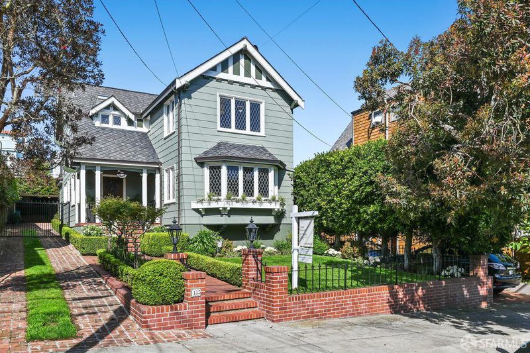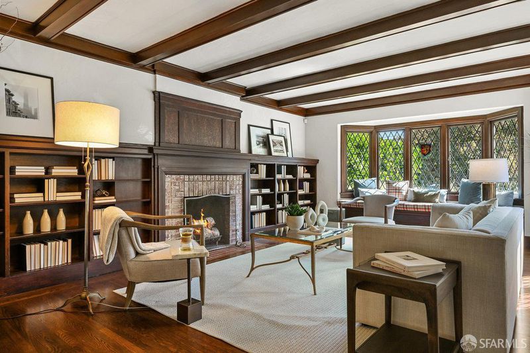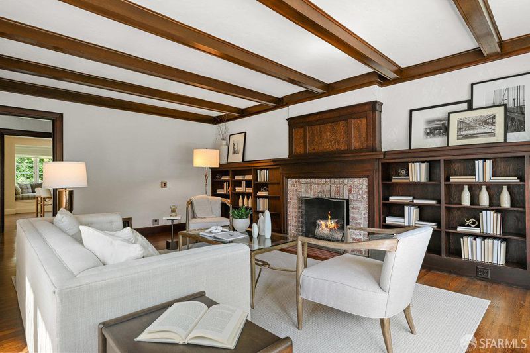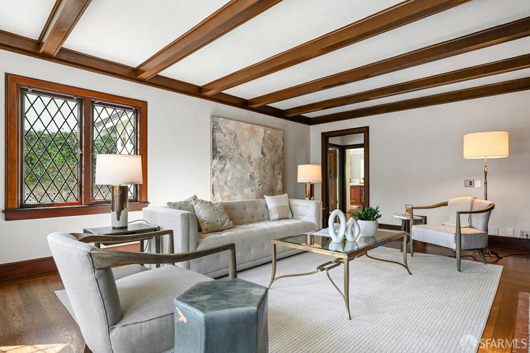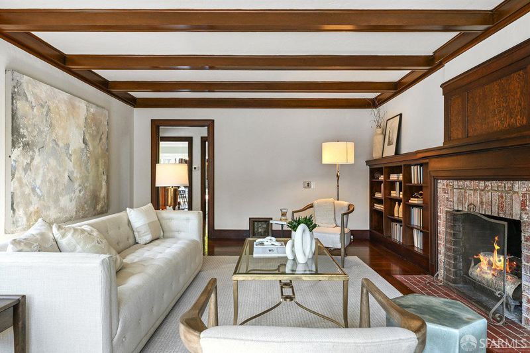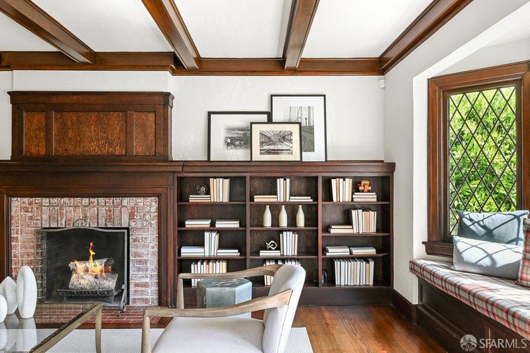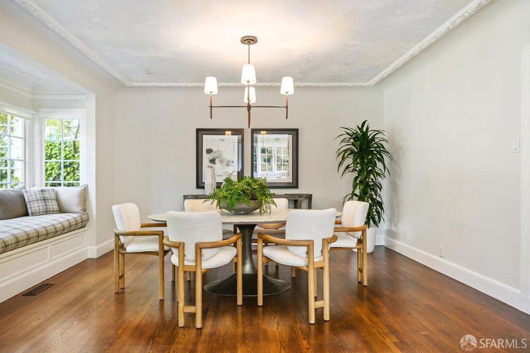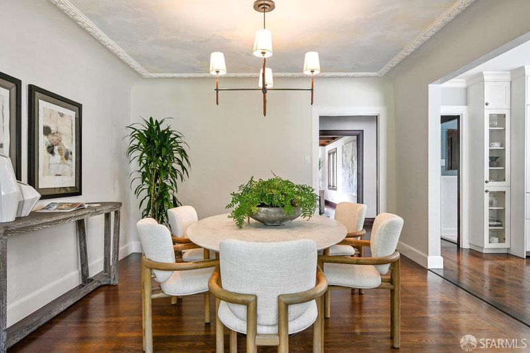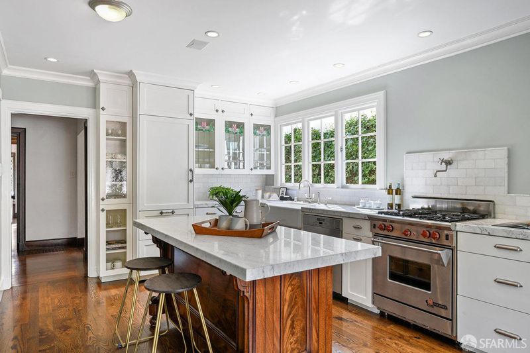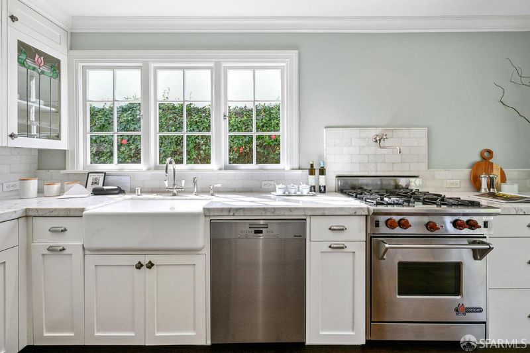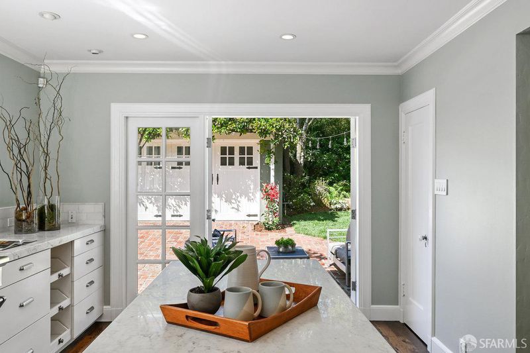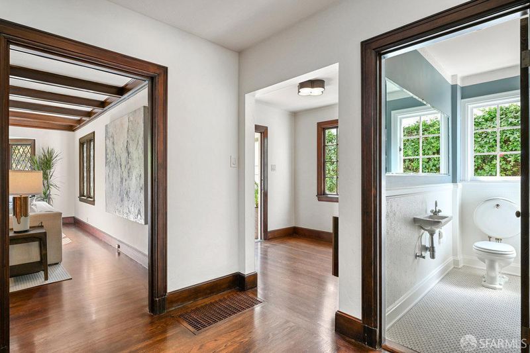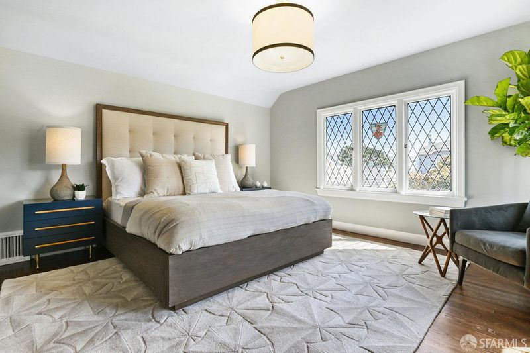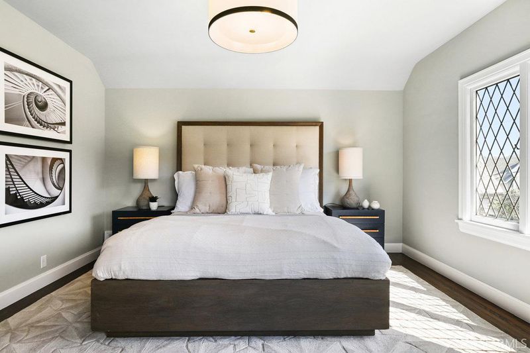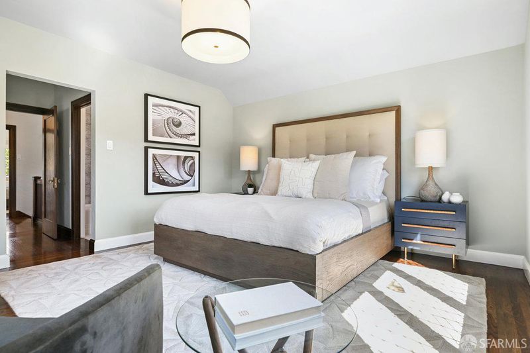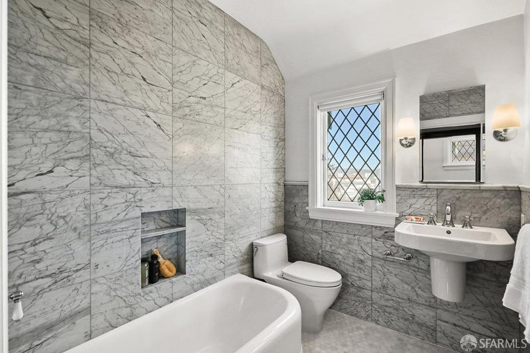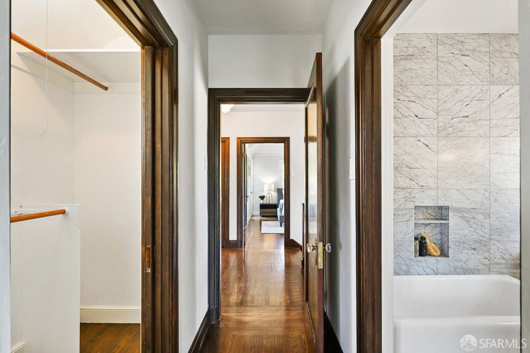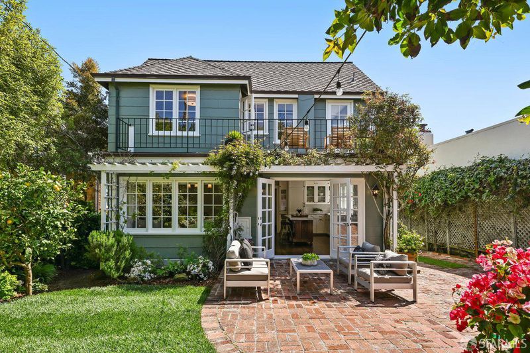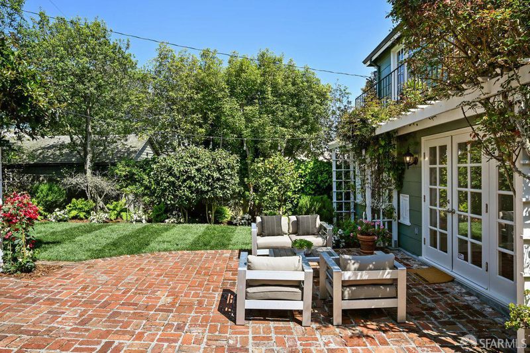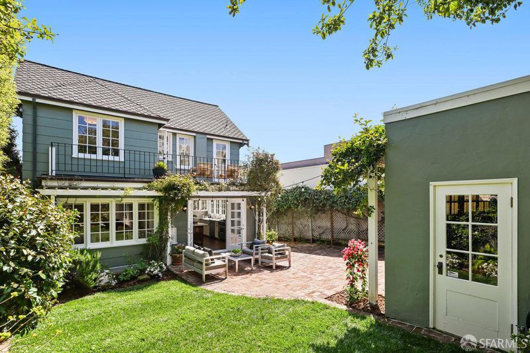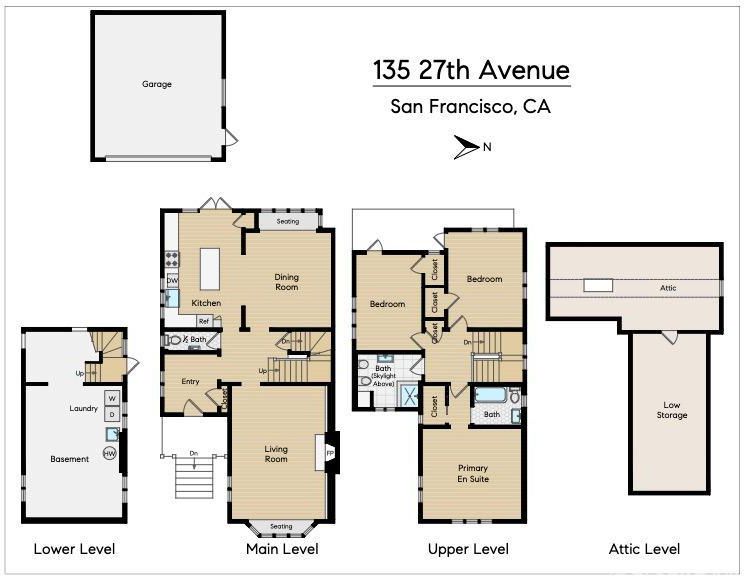
$2,995,000
2,020
SQ FT
$1,483
SQ/FT
135 27th Ave
@ El Camino Del Mar - 1 - Lake Street, San Francisco
- 3 Bed
- 2.5 Bath
- 2 Park
- 2,020 sqft
- San Francisco
-

This elegant and charming home is a rare offering filled with warm, inviting interiors and restful garden spaces in the front and rear. Authentic woodwork, ironwork, leaded glass, bay windows, an antique brick driveway and a detached 2-car garage contribute the unique qualities of this special fully-detached home sited on an extra-wide lot. The spacious living room has a wood beamed ceiling, built-ins, and a wood-burning fireplace. The remodeled kitchen features expansive windows, carrera marble countertops and a large repurposed antique island. The kitchen is open to the formal dining room and has French doors to the garden. Upstairs, the primary suite has peaceful outlooks onto the trees and a walk-in closet along with an ensuite marble bathroom with heated floors. Two rear bedrooms both access an expansive balcony overlooking the tranquil backyard, and share a limestone hallway bath. One of the bedrooms has a drop-down ladder with access to a roomy carpeted attic space with a window with Golden Gate Bridge views. The basement level presents a great opportunity for possible expansion with ample storage areas and a laundry center. With only two owners in its history, this home has been meticulously remodeled and maintained and is ready for its next chapter!
- Days on Market
- 8 days
- Current Status
- Contingent
- Original Price
- $2,995,000
- List Price
- $2,995,000
- On Market Date
- Apr 10, 2025
- Contingent Date
- Apr 12, 2025
- Property Type
- Single Family Residence
- District
- 1 - Lake Street
- Zip Code
- 94121
- MLS ID
- 425026141
- APN
- 1331-005
- Year Built
- 1936
- Stories in Building
- 2
- Possession
- Close Of Escrow
- Data Source
- SFAR
- Origin MLS System
Kittredge, Inc.
Private K-8 Elementary, Coed
Students: 86 Distance: 0.2mi
Katherine Delmar Burke School
Private K-8 Elementary, All Female
Students: 400 Distance: 0.4mi
Alamo Elementary School
Public K-5 Elementary
Students: 529 Distance: 0.4mi
Presidio Middle School
Public 6-8 Middle
Students: 1060 Distance: 0.4mi
St. John Of San Francisco Orthodox Acade
Private K-12 Combined Elementary And Secondary, Religious, Coed
Students: 49 Distance: 0.5mi
St. Monica School
Private K-8 Elementary, Religious, Coed
Students: 205 Distance: 0.5mi
- Bed
- 3
- Bath
- 2.5
- Radiant Heat, Shower Stall(s)
- Parking
- 2
- Detached, Garage Facing Front
- SQ FT
- 2,020
- SQ FT Source
- Unavailable
- Lot SQ FT
- 4,860.0
- Lot Acres
- 0.1116 Acres
- Kitchen
- Island, Marble Counter
- Flooring
- Wood
- Foundation
- Concrete Perimeter
- Fire Place
- Living Room, Wood Burning
- Heating
- Central
- Laundry
- Dryer Included, In Basement, Washer Included
- Upper Level
- Bedroom(s), Full Bath(s), Primary Bedroom
- Main Level
- Dining Room, Kitchen, Living Room, Partial Bath(s), Street Entrance
- Possession
- Close Of Escrow
- Basement
- Partial
- Architectural Style
- Arts & Crafts
- Special Listing Conditions
- Successor Trustee Sale
- Fee
- $0
MLS and other Information regarding properties for sale as shown in Theo have been obtained from various sources such as sellers, public records, agents and other third parties. This information may relate to the condition of the property, permitted or unpermitted uses, zoning, square footage, lot size/acreage or other matters affecting value or desirability. Unless otherwise indicated in writing, neither brokers, agents nor Theo have verified, or will verify, such information. If any such information is important to buyer in determining whether to buy, the price to pay or intended use of the property, buyer is urged to conduct their own investigation with qualified professionals, satisfy themselves with respect to that information, and to rely solely on the results of that investigation.
School data provided by GreatSchools. School service boundaries are intended to be used as reference only. To verify enrollment eligibility for a property, contact the school directly.
