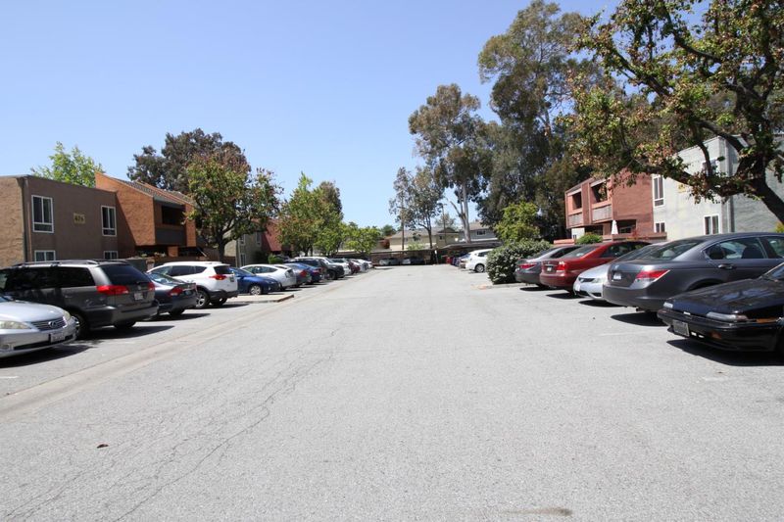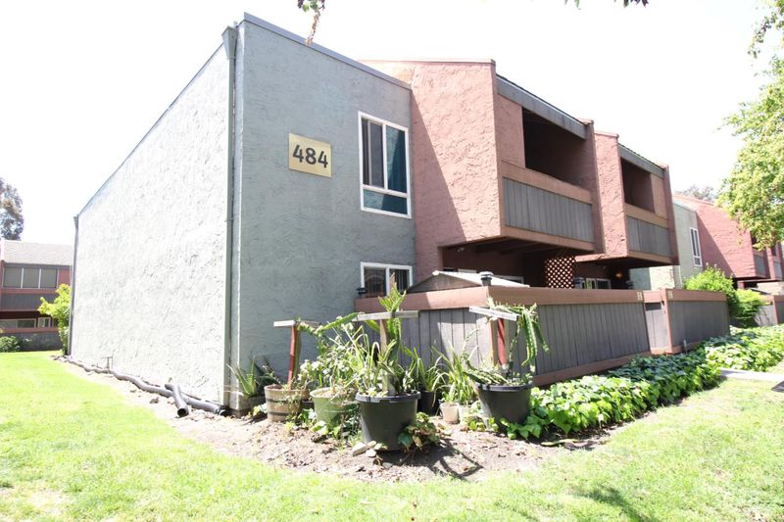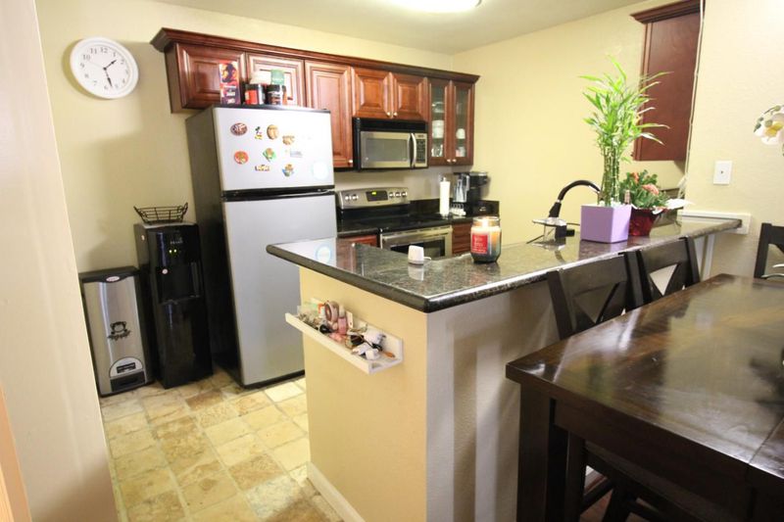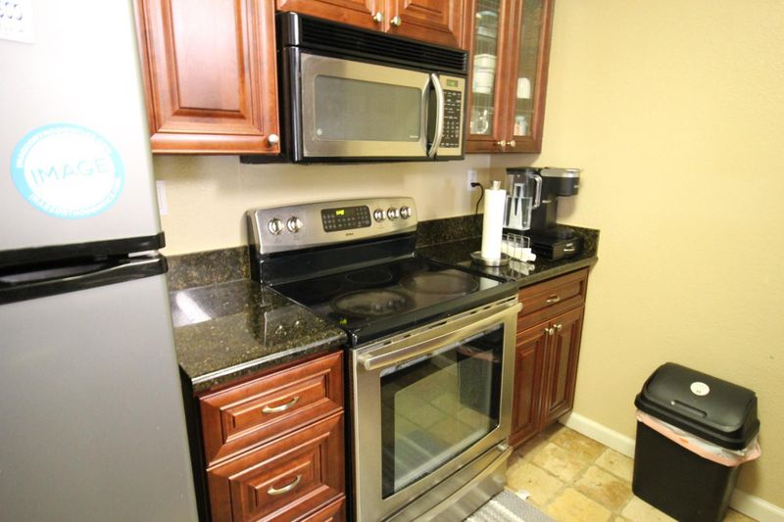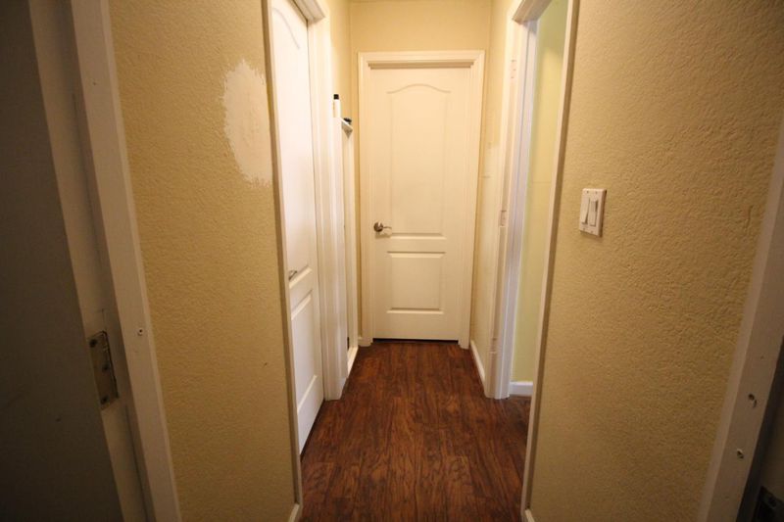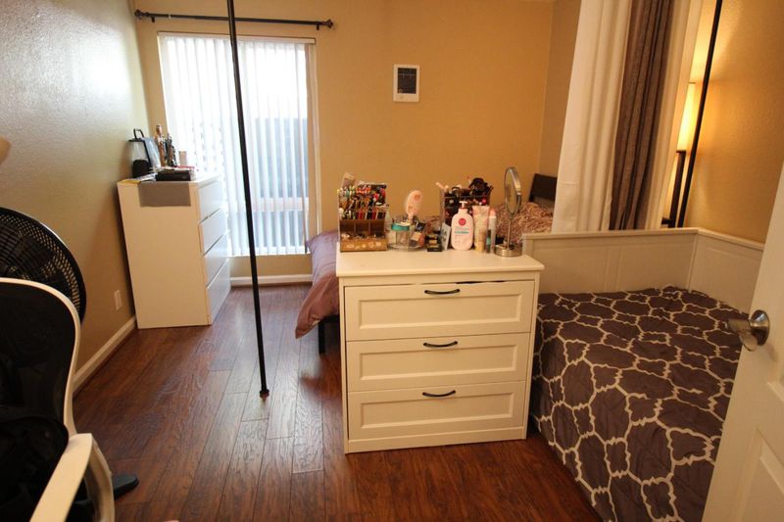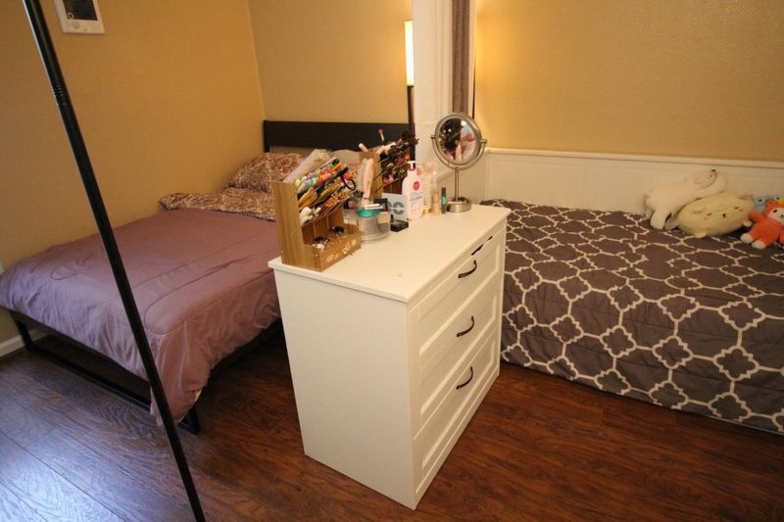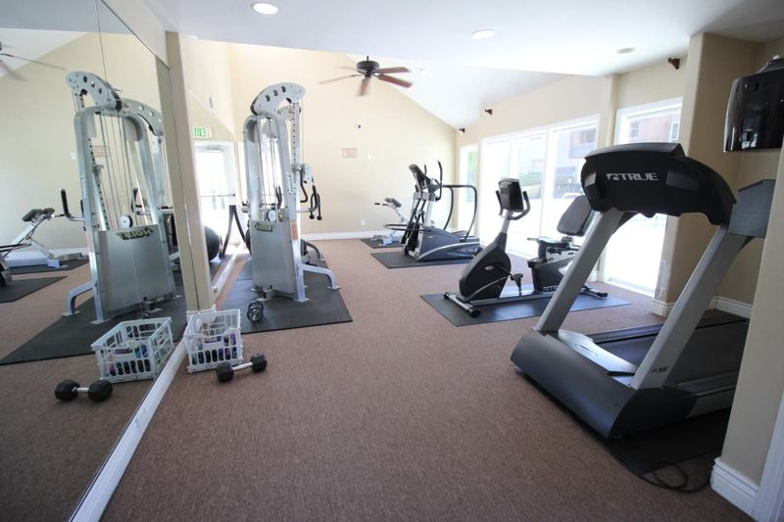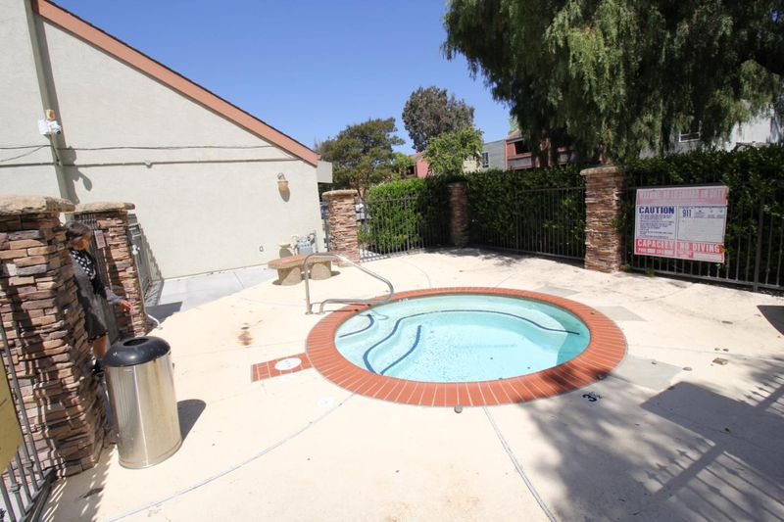 Price Increased
Price Increased
$445,000
676
SQ FT
$658
SQ/FT
484 Dempsey Road, #185
@ S. Park Victoria & Edsel Dr - 6 - Milpitas, Milpitas
- 1 Bed
- 1 Bath
- 3 Park
- 676 sqft
- MILPITAS
-

Welcome to this ground floor unit on a gated community at sought after Milpitas neighborhood! Conveniently located just minutes from Great Mall and supermarkets, light rail, Milpitas BART, ready access to Highway 280,680,237,880 and 101. Gourmet kitchen with dark shaker cabinetry, warm stone and/or wood floor throughout adding warmth & style. Window AC unit and bright dual pane windows with one facing private patio and a good sized pantry. A walk-in closet+hallway cabinet+storage shed offers options to store more personal items . . Amenities include well lit laundry facility that is spacious & secured that is just a unit away of walk from the subject. One covered parking+ more car parking w/issued permits+more guest parking avail.Common area include pickleball/tennis,basketball court, bbq area, playground, spa/pool & clubhouse. Partition walls added to part of the dining area is removable upon buyer's request and is currently functional as an ADDITIONAL secluded sleeping room with ceiling fan by seller's family member.
- Days on Market
- 138 days
- Current Status
- Active
- Original Price
- $465,000
- List Price
- $445,000
- On Market Date
- May 7, 2025
- Property Type
- Condominium
- Area
- 6 - Milpitas
- Zip Code
- 95035
- MLS ID
- ML82005891
- APN
- 088-42-214
- Year Built
- 1977
- Stories in Building
- 1
- Possession
- COE + 3-5 Days
- Data Source
- MLSL
- Origin MLS System
- MLSListings, Inc.
Robert Randall Elementary School
Public K-6 Elementary
Students: 348 Distance: 0.2mi
C.H.I.N.G. Academy
Private 2-9
Students: 6 Distance: 0.4mi
Milpitas Montessori School
Private PK-2 Montessori, Elementary, Coed
Students: 56 Distance: 0.4mi
Merryhill School
Private K-8 Coed
Students: 377 Distance: 0.4mi
Alexander Rose Elementary School
Public K-6 Elementary
Students: 487 Distance: 0.4mi
Calaveras Hills School
Public 9-12 Continuation
Students: 106 Distance: 0.5mi
- Bed
- 1
- Bath
- 1
- Shower over Tub - 1, Tile, Updated Bath
- Parking
- 3
- Assigned Spaces, Carport, Guest / Visitor Parking
- SQ FT
- 676
- SQ FT Source
- Unavailable
- Pool Info
- Cabana / Dressing Room, Pool - In Ground, Spa / Hot Tub
- Kitchen
- Countertop - Granite, Garbage Disposal
- Cooling
- Ceiling Fan, Window / Wall Unit
- Dining Room
- Dining Area in Living Room
- Disclosures
- Natural Hazard Disclosure
- Family Room
- No Family Room
- Flooring
- Stone, Tile, Wood
- Foundation
- Other
- Heating
- Wall Furnace
- Laundry
- Community Facility
- Possession
- COE + 3-5 Days
- * Fee
- $450
- Name
- Crossroads HOA c/o NAM Management
- Phone
- 925-487-3012
- *Fee includes
- Common Area Electricity, Exterior Painting, Garbage, Hot Water, Insurance - Common Area, Insurance - Hazard, Landscaping / Gardening, Maintenance - Common Area, Maintenance - Exterior, Maintenance - Road, Maintenance - Unit Yard, and Management Fee
MLS and other Information regarding properties for sale as shown in Theo have been obtained from various sources such as sellers, public records, agents and other third parties. This information may relate to the condition of the property, permitted or unpermitted uses, zoning, square footage, lot size/acreage or other matters affecting value or desirability. Unless otherwise indicated in writing, neither brokers, agents nor Theo have verified, or will verify, such information. If any such information is important to buyer in determining whether to buy, the price to pay or intended use of the property, buyer is urged to conduct their own investigation with qualified professionals, satisfy themselves with respect to that information, and to rely solely on the results of that investigation.
School data provided by GreatSchools. School service boundaries are intended to be used as reference only. To verify enrollment eligibility for a property, contact the school directly.
