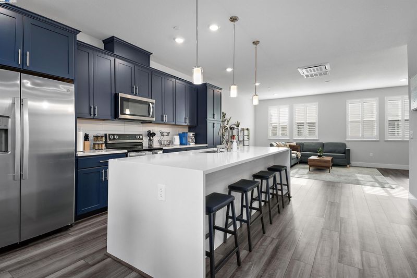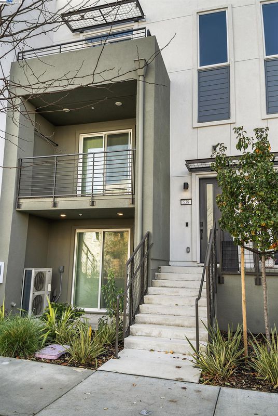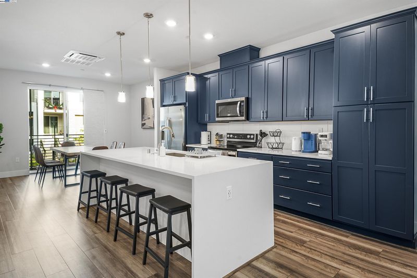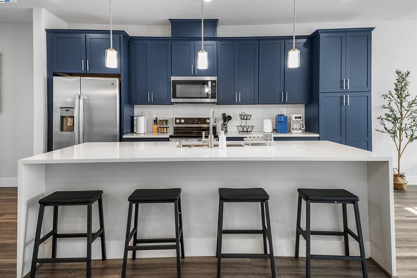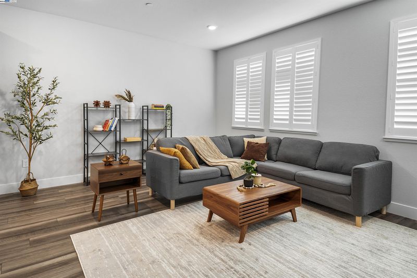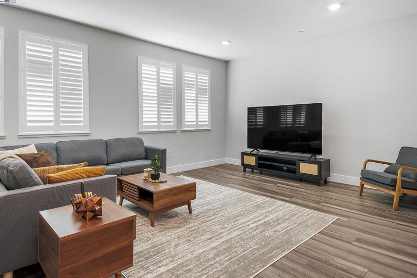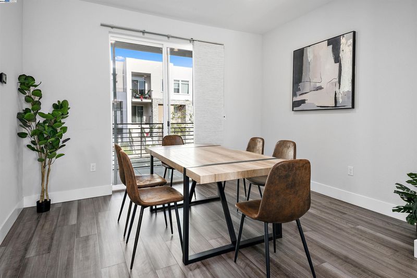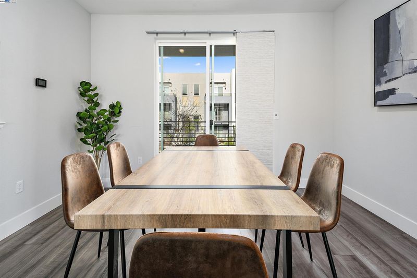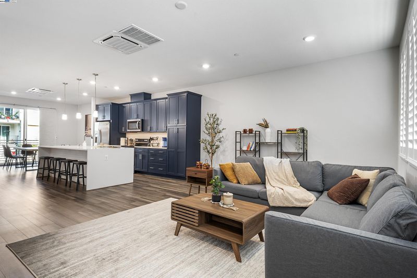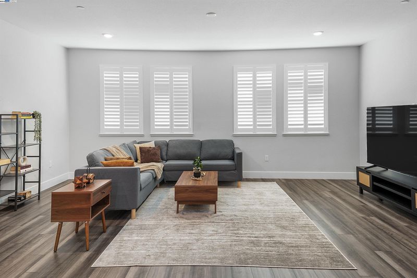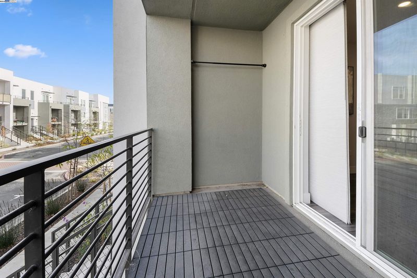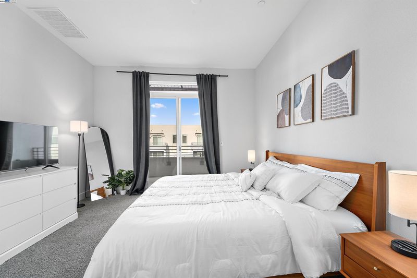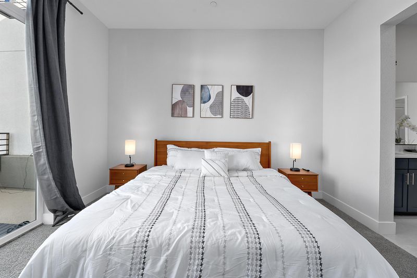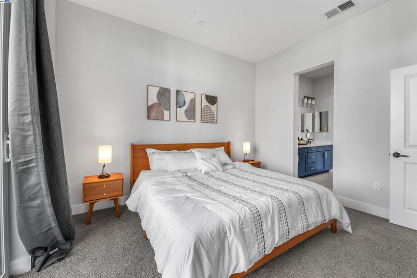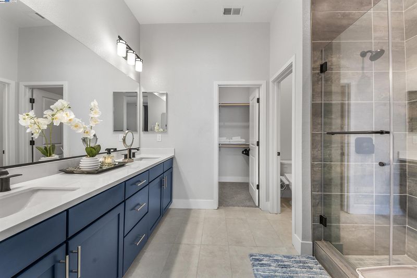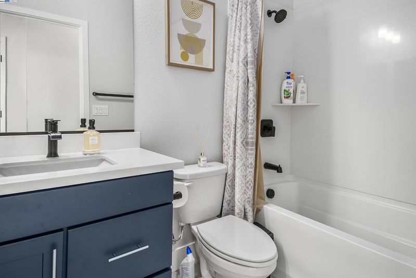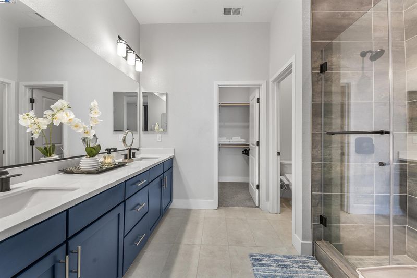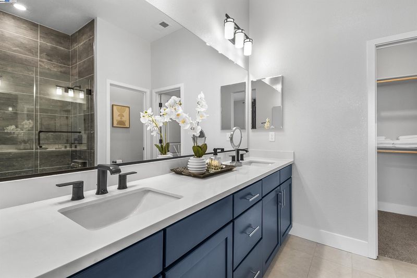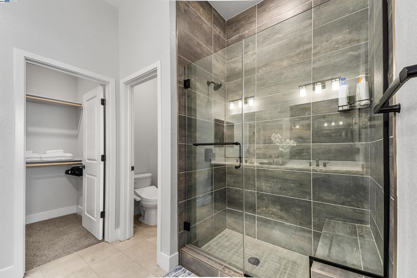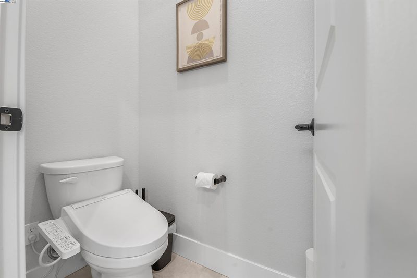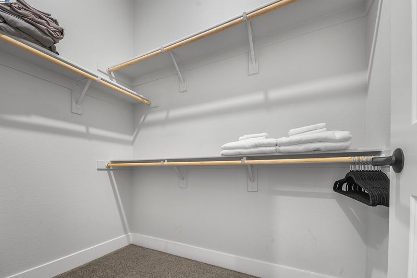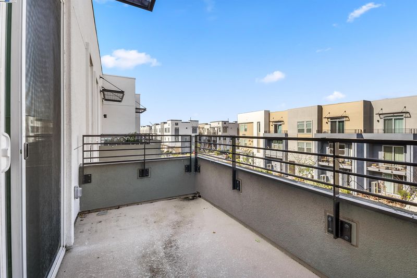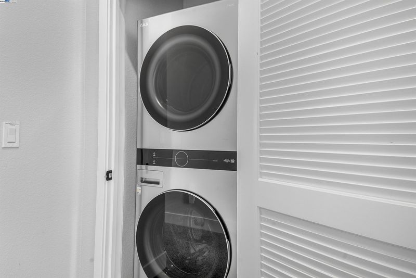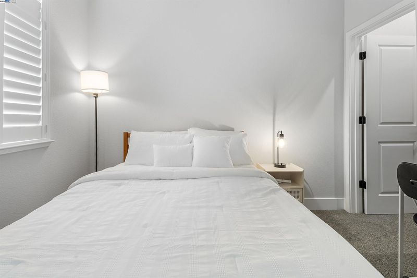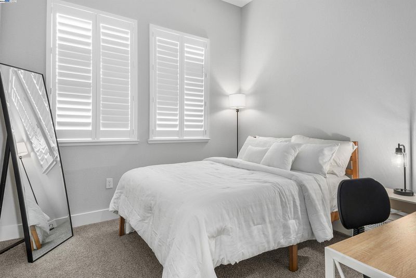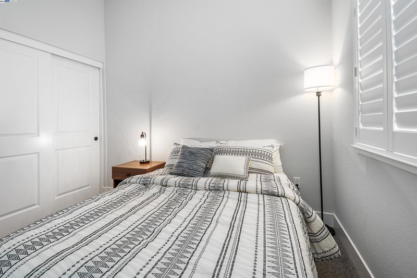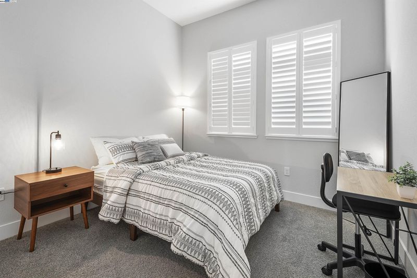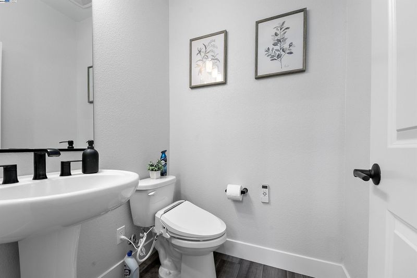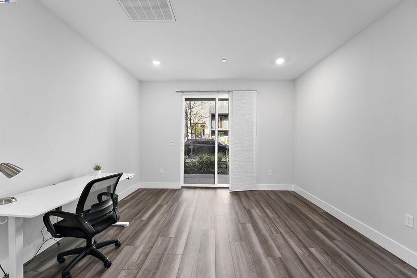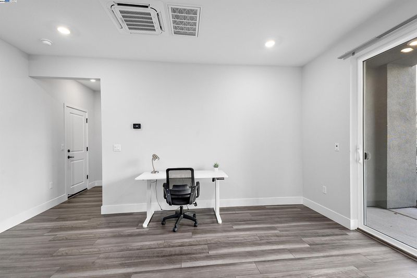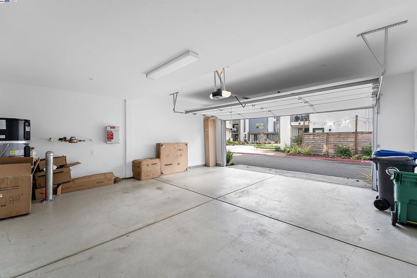
$1,199,000
1,997
SQ FT
$600
SQ/FT
538 Martin Mariner Avenue
@ Crusader - None, Alameda
- 3 Bed
- 2.5 (2/1) Bath
- 2 Park
- 1,997 sqft
- Alameda
-

Compass Plan 7 at Bay37. A stunning 1,997 square foot townhouse-style condo bathed in modern upgrades (including OWNED solar system!) Boasting 3 bedrooms, 2.5 bathrooms, and a versatile flex room, it caters to every lifestyle. And wait, there's more! Spa-Worthy Master Bath: Indulge in a master retreat unlike any other. Heated Toilet Seats: Because luxury shouldn't stop at the doorway. Flex Room: This bonus space is your blank canvas! Craft your dream home office, art studio, or the ultimate relaxation zone. Side-by-side 2-car garage. A waterfall-edge kitchen island: Fit for a culinary king or queen, this island is the perfect spot to whip up masterpieces. Extensive Upgrades Throughout: Forget builder-grade beige! This condo is decked out with all the latest and greatest. From top-of-the-line finishes to designer touches, every detail is meticulously crafted. Location, Location, Location! This gem sits nestled in a vibrant community, offering - Easy access to Everything: Live close to the action without sacrificing peace and quiet. Walking distance to waterfront Bohol Circle Immigrant Park and Alameda Landing Shopping: Enjoy the convenience of having everything you need right at your fingertips. Ditch the ordinary and embrace an unparalleled living experience!
- Current Status
- Active - Coming Soon
- Original Price
- $1,199,000
- List Price
- $1,199,000
- On Market Date
- Sep 23, 2025
- Property Type
- Condominium
- D/N/S
- None
- Zip Code
- 94501
- MLS ID
- 41112428
- APN
- Year Built
- 2022
- Stories in Building
- Unavailable
- Possession
- Close Of Escrow
- Data Source
- MAXEBRDI
- Origin MLS System
- BAY EAST
Island High (Continuation) School
Public 9-12 Continuation
Students: 173 Distance: 0.4mi
Peter Pan Academy
Private K-3 Elementary, Coed
Students: NA Distance: 0.6mi
Civicorps Corpsmember Academy
Charter 9-12 High
Students: 60 Distance: 0.6mi
Ruby Bridges Elementary School
Public K-5 Elementary
Students: 484 Distance: 0.7mi
Lamb-O Academy
Private 4-12 Religious, Coed
Students: 12 Distance: 0.8mi
Alameda Science And Technology Institute
Public 9-12 Alternative, Coed
Students: 192 Distance: 0.8mi
- Bed
- 3
- Bath
- 2.5 (2/1)
- Parking
- 2
- Attached, Garage Door Opener
- SQ FT
- 1,997
- SQ FT Source
- Builder
- Pool Info
- None
- Kitchen
- Dishwasher, Electric Range, Microwave, Refrigerator, Dryer, Washer, Stone Counters, Electric Range/Cooktop, Disposal, Kitchen Island, Pantry
- Cooling
- Central Air, Multi Units
- Disclosures
- Nat Hazard Disclosure
- Entry Level
- 1
- Exterior Details
- Unit Faces Street, No Yard
- Flooring
- Hardwood, Carpet
- Foundation
- Fire Place
- None
- Heating
- Forced Air, MultiUnits
- Laundry
- Dryer, Washer, In Unit
- Main Level
- Main Entry
- Possession
- Close Of Escrow
- Architectural Style
- Contemporary
- Construction Status
- Existing
- Additional Miscellaneous Features
- Unit Faces Street, No Yard
- Location
- Zero Lot Line
- Roof
- Unknown
- Water and Sewer
- Public
- Fee
- $443
MLS and other Information regarding properties for sale as shown in Theo have been obtained from various sources such as sellers, public records, agents and other third parties. This information may relate to the condition of the property, permitted or unpermitted uses, zoning, square footage, lot size/acreage or other matters affecting value or desirability. Unless otherwise indicated in writing, neither brokers, agents nor Theo have verified, or will verify, such information. If any such information is important to buyer in determining whether to buy, the price to pay or intended use of the property, buyer is urged to conduct their own investigation with qualified professionals, satisfy themselves with respect to that information, and to rely solely on the results of that investigation.
School data provided by GreatSchools. School service boundaries are intended to be used as reference only. To verify enrollment eligibility for a property, contact the school directly.
