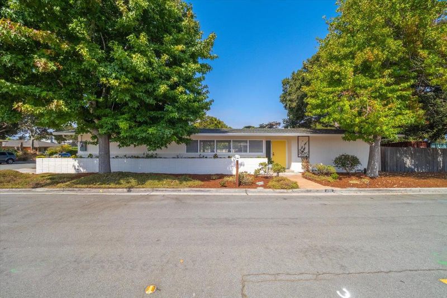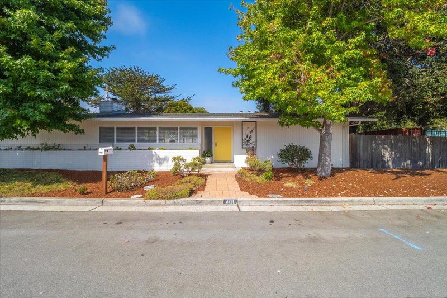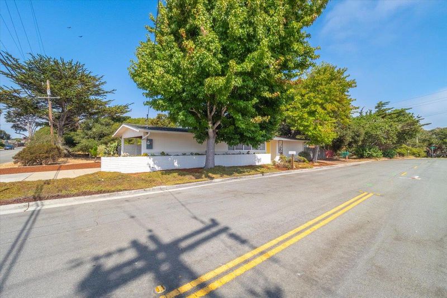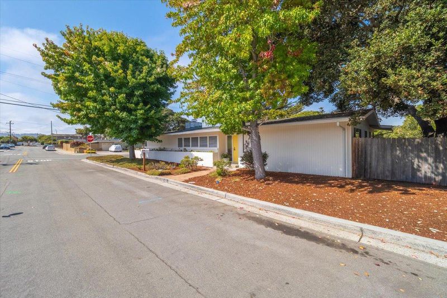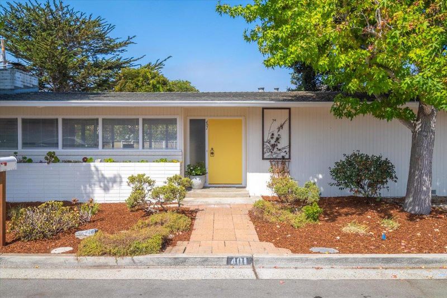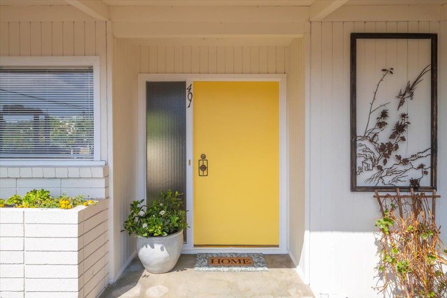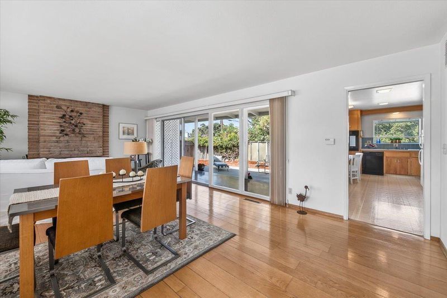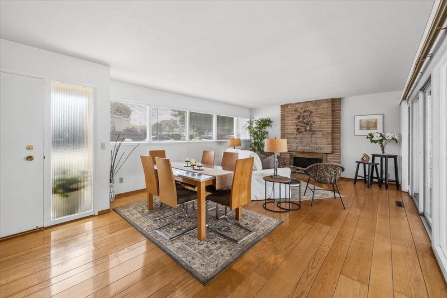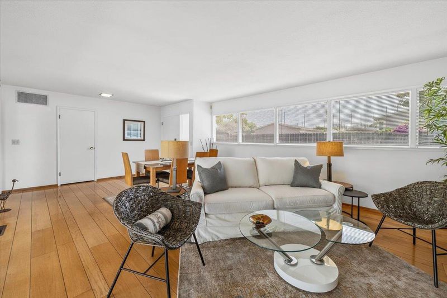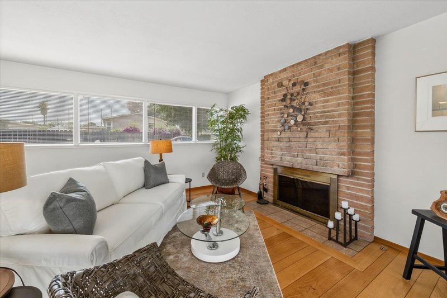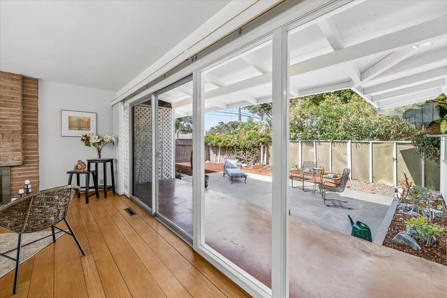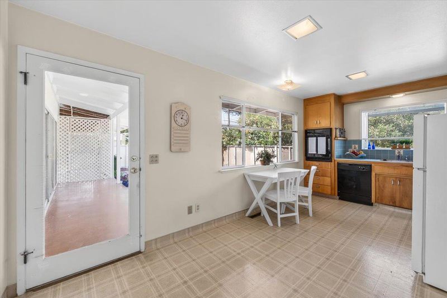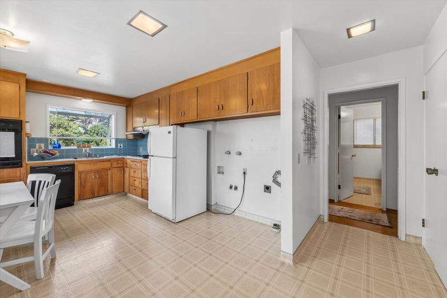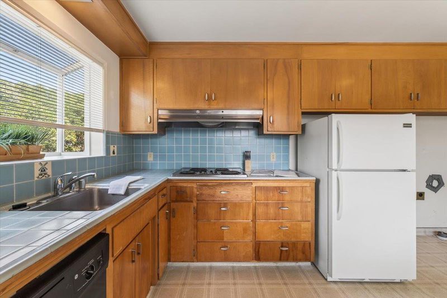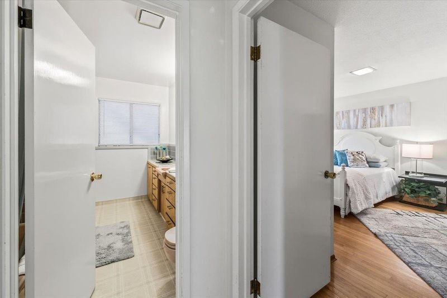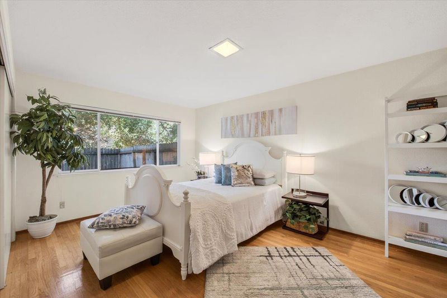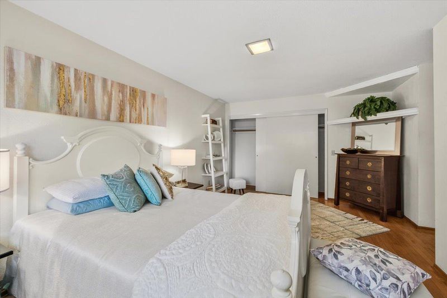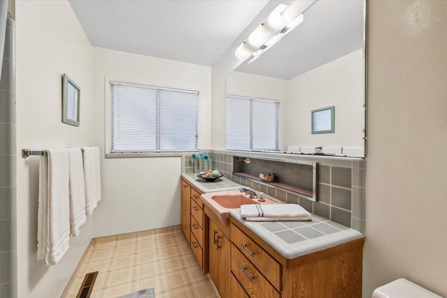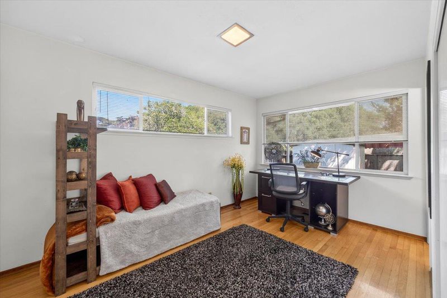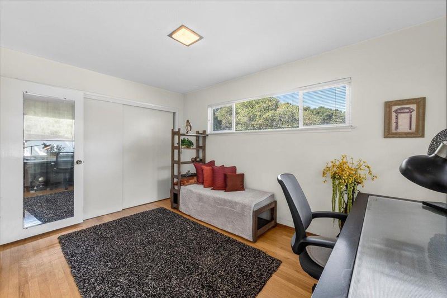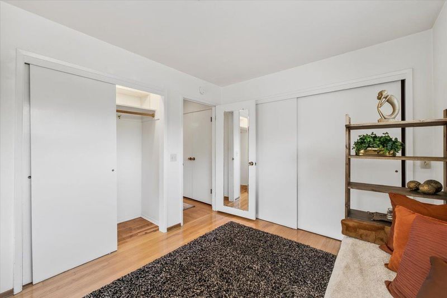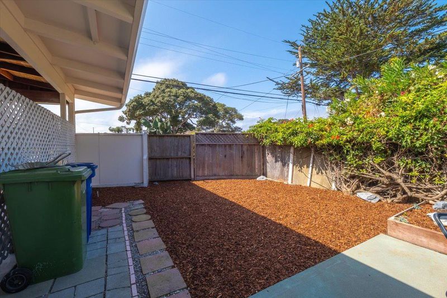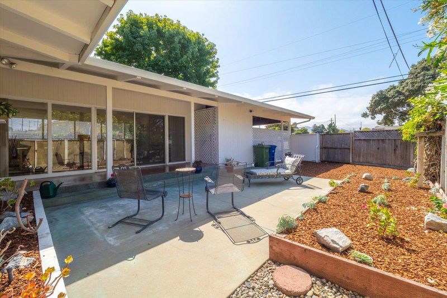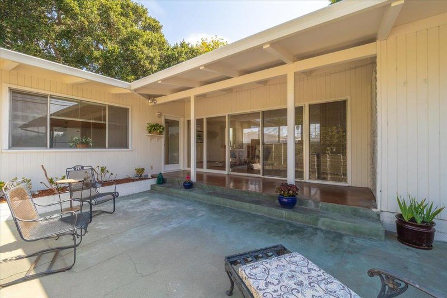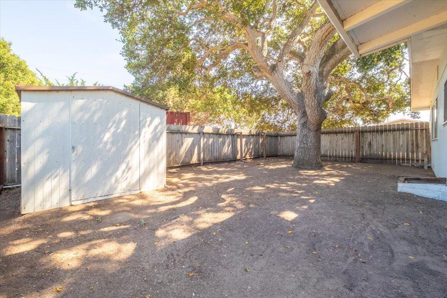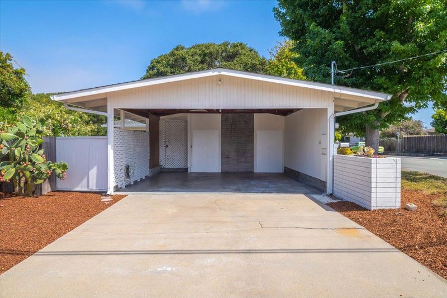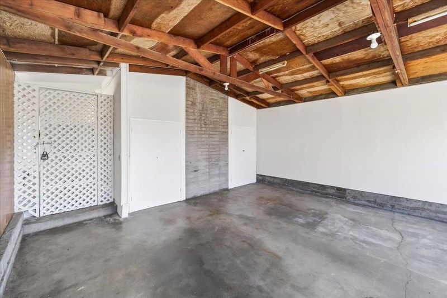
$845,000
1,246
SQ FT
$678
SQ/FT
401 Sequoia Avenue
@ Casanova - 124 - Villa Del Monte, Del Monte Grove/Laguna Grande, Monterey
- 2 Bed
- 2 (1/1) Bath
- 4 Park
- 1,246 sqft
- MONTEREY
-

-
Sat Sep 27, 12:00 pm - 2:00 pm
Mid-Century Modern home--1st time on the market. Great location, spacious floorplan. Come take a look. Might be your "Forever" home.
-
Sat Sep 27, 2:00 pm - 4:00 pm
Mid-Century Modern home--1st time on the market. Great location, spacious floorplan. Come take a look. Might be your "Forever" home.
First time on the market! Built in 1960, this single level home was designed and built in the style of Mid Century Modern by family patriarch. Wood flooring adds warmth to the common living area - expansive glass windows fill the interior with plentiful natural light. Relax, read or entertain by the living room fireplace. Kitchen overlooks fenced outdoor space with private patio and raised bed. Two restful bedrooms with wood floors feature cedar planks in the closets. Spacious carport accommodates 2 vehicles and closets for storage. (Maybe enclose for garage in the future?) Large side yard for pets and/or kids and a lockable shed. Property conveniently located close to Laguna Grande Park, shopping and access to Highway 1. Come see ASAP - you'll want to make this house your happy home.
- Days on Market
- 0 days
- Current Status
- Active
- Original Price
- $845,000
- List Price
- $845,000
- On Market Date
- Sep 22, 2025
- Property Type
- Single Family Home
- Area
- 124 - Villa Del Monte, Del Monte Grove/Laguna Grande
- Zip Code
- 93940
- MLS ID
- ML82022445
- APN
- 013-065-002-000
- Year Built
- 1960
- Stories in Building
- 1
- Possession
- Negotiable
- Data Source
- MLSL
- Origin MLS System
- MLSListings, Inc.
Bay View Academy
Charter K-8
Students: 496 Distance: 0.6mi
Monterey Bay Christian School
Private K-8 Elementary, Religious, Coed
Students: 100 Distance: 0.8mi
Santa Catalina School
Private 10-12 Religious, All Female, Boarding And Day, Nonprofit
Students: 230 Distance: 0.9mi
Del Rey Woods Elementary School
Public K-5 Elementary, Yr Round
Students: 413 Distance: 0.9mi
Peninsula Adventist School
Private 1-8 Elementary, Religious, Coed
Students: 21 Distance: 1.4mi
Highland Elementary School
Public K-5 Elementary, Yr Round
Students: 333 Distance: 1.5mi
- Bed
- 2
- Bath
- 2 (1/1)
- Full on Ground Floor, Shower over Tub - 1
- Parking
- 4
- Carport, No Garage, Off-Street Parking
- SQ FT
- 1,246
- SQ FT Source
- Unavailable
- Lot SQ FT
- 5,514.0
- Lot Acres
- 0.126584 Acres
- Kitchen
- Oven Range - Electric, Refrigerator
- Cooling
- None
- Dining Room
- Dining Area in Living Room, Eat in Kitchen
- Disclosures
- NHDS Report
- Family Room
- No Family Room
- Flooring
- Vinyl / Linoleum, Wood
- Foundation
- Concrete Perimeter and Slab, Concrete Slab
- Fire Place
- Living Room
- Heating
- Central Forced Air
- Laundry
- Electricity Hookup (220V), Inside
- Views
- Neighborhood, Orchard, Park
- Possession
- Negotiable
- Fee
- Unavailable
MLS and other Information regarding properties for sale as shown in Theo have been obtained from various sources such as sellers, public records, agents and other third parties. This information may relate to the condition of the property, permitted or unpermitted uses, zoning, square footage, lot size/acreage or other matters affecting value or desirability. Unless otherwise indicated in writing, neither brokers, agents nor Theo have verified, or will verify, such information. If any such information is important to buyer in determining whether to buy, the price to pay or intended use of the property, buyer is urged to conduct their own investigation with qualified professionals, satisfy themselves with respect to that information, and to rely solely on the results of that investigation.
School data provided by GreatSchools. School service boundaries are intended to be used as reference only. To verify enrollment eligibility for a property, contact the school directly.
