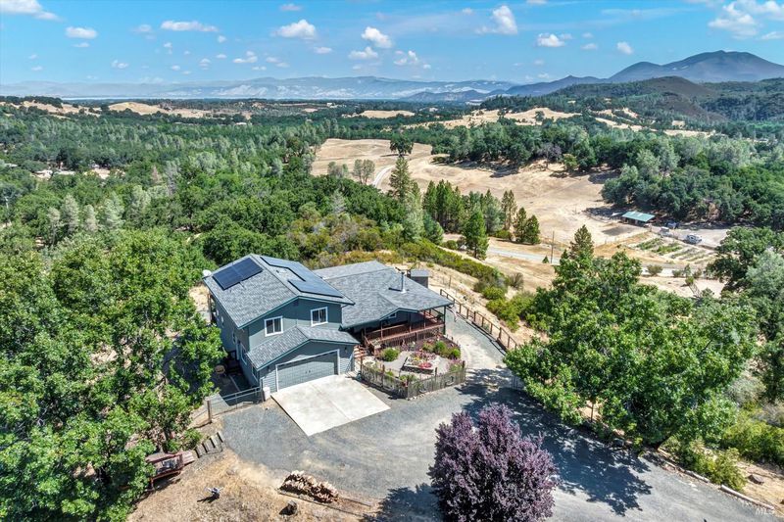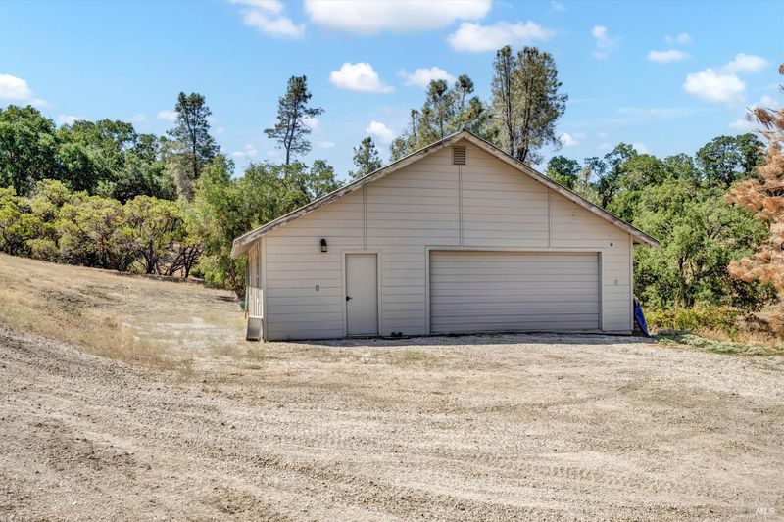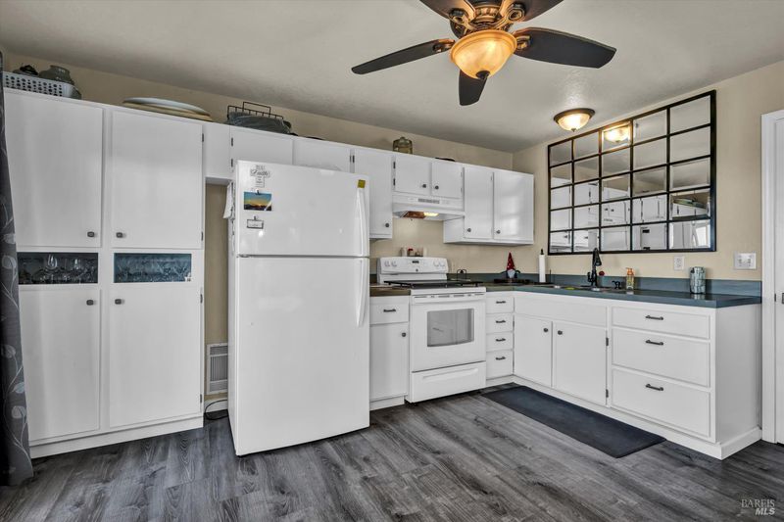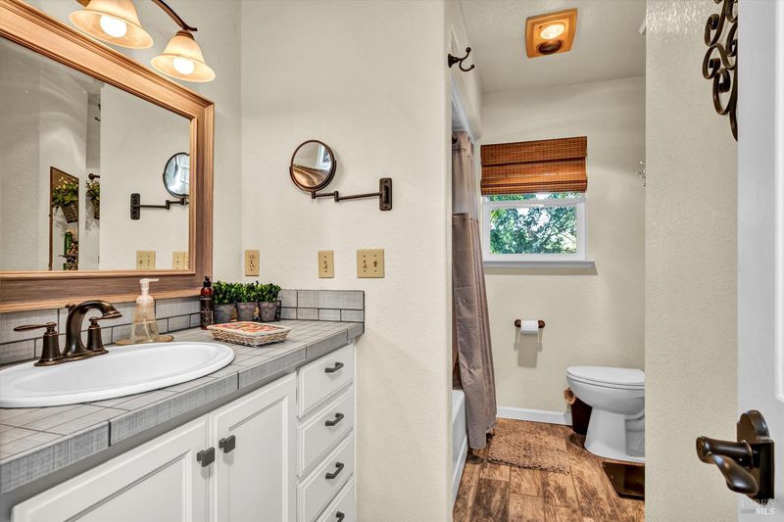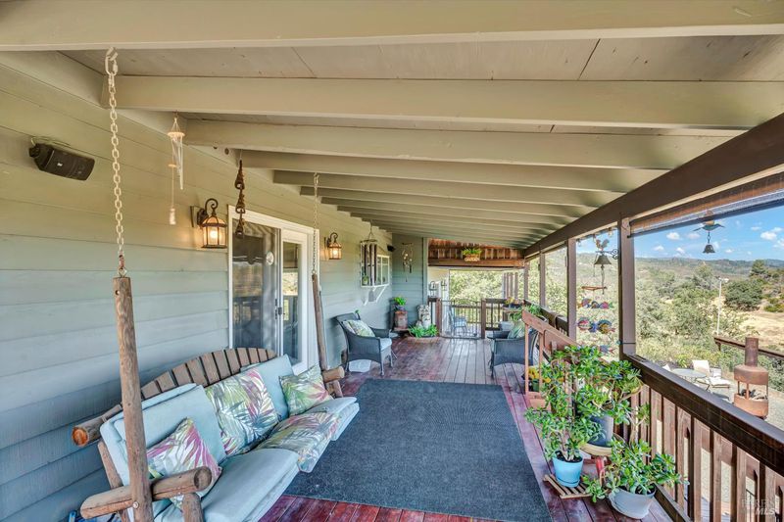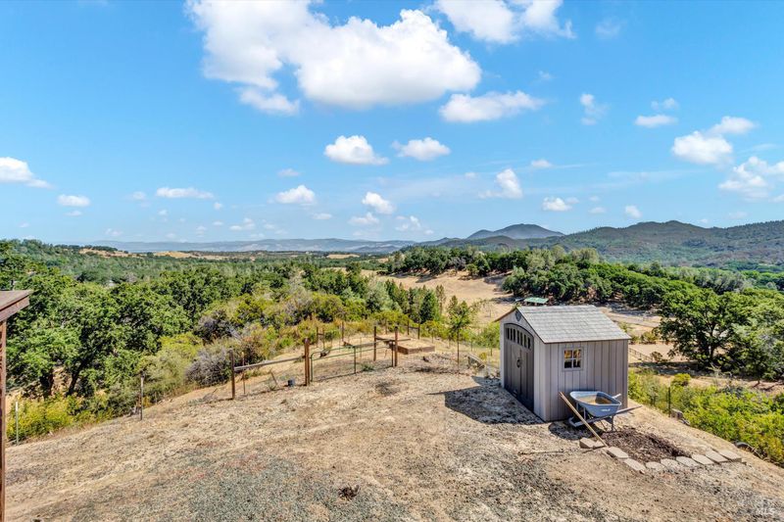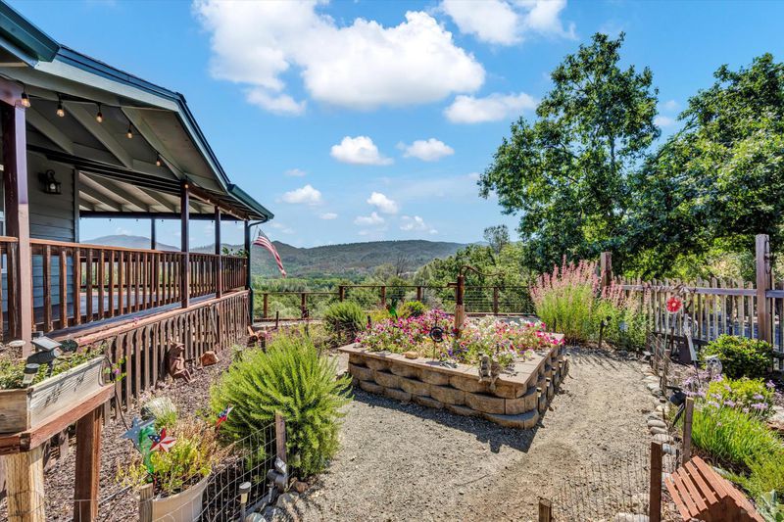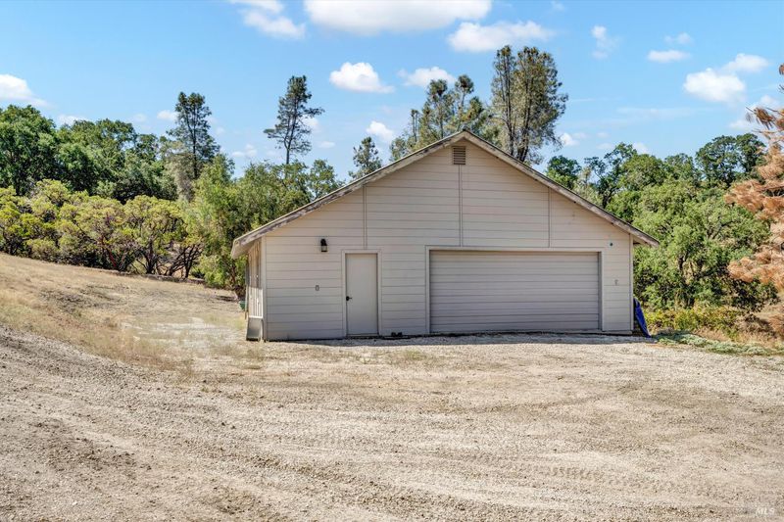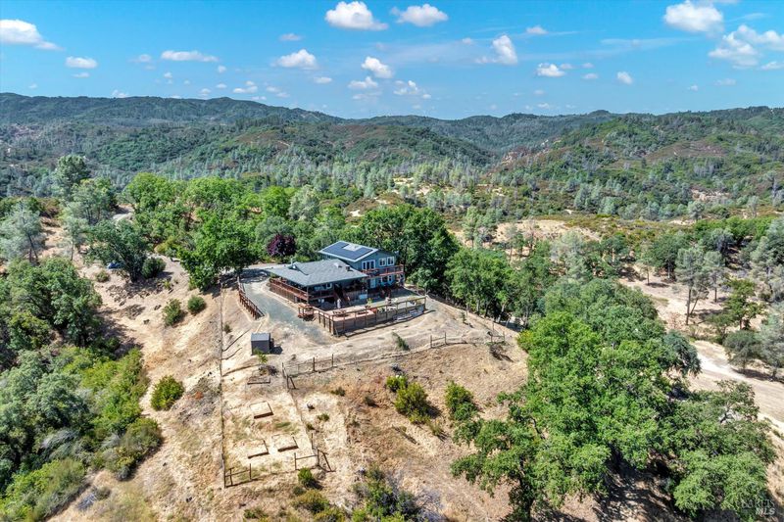
$750,000
1,989
SQ FT
$377
SQ/FT
10225 Kelsey Creek Drive
@ Hwy 29 - Lake County, Kelseyville
- 3 Bed
- 3 Bath
- 10 Park
- 1,989 sqft
- Kelseyville
-

What A View Ranch on Hummingbird Hill. This 29-acre property will fill your soul with the wonder and the serenity of private country living. This 3-bedroom, 3-full bath home is just the right size and includes a private downstairs studio with fully equipped kitchen, full bath, and covered deck. All kitchens and baths have been tastefully remodeled. The open living area and all bedrooms are surrounded by the views of stunning sunrises, sunsets, hills, Mt Konocti and Clear Lake. If you like to cook, the well-designed kitchen has beautiful Ubatuba granite counters, lots of cabinets and room for those extra appliances we love that add to the joy of cooking. Enjoy anytime of day relaxing on the covered decks that wrap around the home. For anyone that wants their own shop, check out the carriage house when you schedule your viewing. There is lots of space for cars, shop benches and shelves as well as two extra unfinished rooms for office and hobby. Make this property your next adventure for country living for you. Home Warranty included.
- Days on Market
- 7 days
- Current Status
- Active
- Original Price
- $750,000
- List Price
- $750,000
- On Market Date
- Aug 22, 2025
- Property Type
- Single Family Residence
- Area
- Lake County
- Zip Code
- 95451
- MLS ID
- 325077480
- APN
- 011-064-110-000
- Year Built
- 1994
- Stories in Building
- Unavailable
- Possession
- Close Of Escrow
- Data Source
- BAREIS
- Origin MLS System
Kelseyville High School
Public 9-12 Secondary
Students: 518 Distance: 4.6mi
Kelseyville Elementary School
Public K-5 Elementary
Students: 514 Distance: 4.8mi
Mountain Vista Middle School
Public 6-8 Middle
Students: 408 Distance: 4.8mi
Kelseyville Community Day School
Public 7-12 Opportunity Community
Students: 3 Distance: 4.9mi
Ed Donaldson Education Center
Public 9-12 Continuation
Students: 7 Distance: 5.0mi
Lloyd Hance Community School
Public 7-12 Opportunity Community
Students: 12 Distance: 5.8mi
- Bed
- 3
- Bath
- 3
- Closet, Outside Access, Shower Stall(s), Soaking Tub, Tile, Tub, Walk-In Closet, Window
- Parking
- 10
- 24'+ Deep Garage, Attached, Detached, Garage Door Opener, Garage Facing Front, Uncovered Parking Space, Workshop in Garage
- SQ FT
- 1,989
- SQ FT Source
- Appraiser
- Lot SQ FT
- 1,279,793.0
- Lot Acres
- 29.38 Acres
- Kitchen
- Granite Counter
- Cooling
- Ceiling Fan(s), Central, Heat Pump
- Dining Room
- Dining Bar, Dining/Living Combo, Formal Area
- Exterior Details
- Balcony, Dog Run
- Living Room
- Cathedral/Vaulted, Deck Attached, View
- Flooring
- Carpet, Tile
- Foundation
- Concrete Perimeter
- Fire Place
- Free Standing, Living Room, Wood Burning, Wood Stove
- Heating
- Electric, Heat Pump, Wood Stove
- Laundry
- Dryer Included, Electric, Ground Floor, Inside Area, Washer Included
- Upper Level
- Bedroom(s), Full Bath(s), Primary Bedroom
- Main Level
- Dining Room, Kitchen, Living Room
- Views
- Hills, Lake, Mountains, Panoramic, Pasture, Valley
- Possession
- Close Of Escrow
- Architectural Style
- Other
- Fee
- $0
MLS and other Information regarding properties for sale as shown in Theo have been obtained from various sources such as sellers, public records, agents and other third parties. This information may relate to the condition of the property, permitted or unpermitted uses, zoning, square footage, lot size/acreage or other matters affecting value or desirability. Unless otherwise indicated in writing, neither brokers, agents nor Theo have verified, or will verify, such information. If any such information is important to buyer in determining whether to buy, the price to pay or intended use of the property, buyer is urged to conduct their own investigation with qualified professionals, satisfy themselves with respect to that information, and to rely solely on the results of that investigation.
School data provided by GreatSchools. School service boundaries are intended to be used as reference only. To verify enrollment eligibility for a property, contact the school directly.
