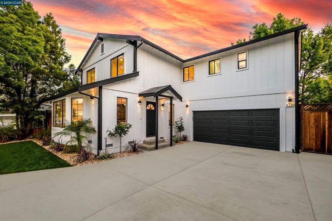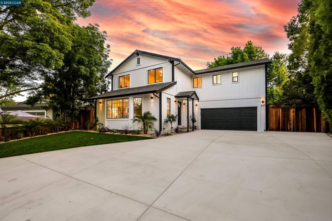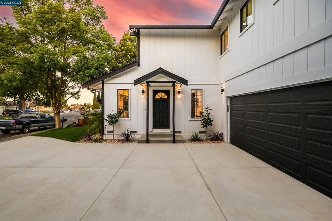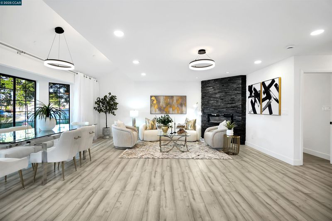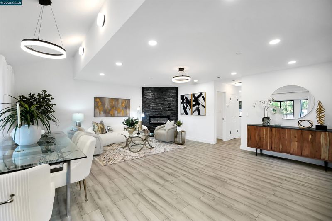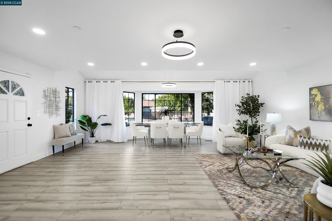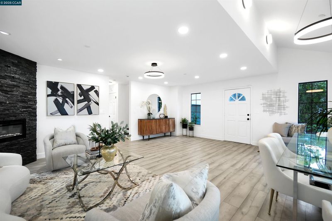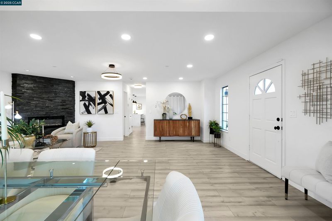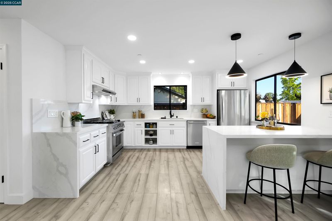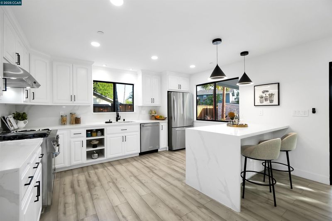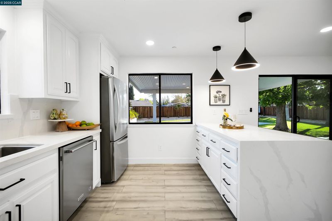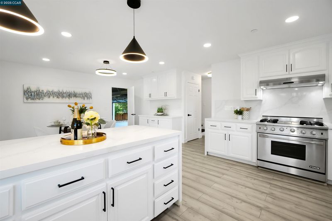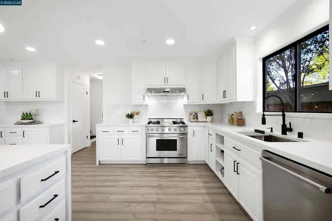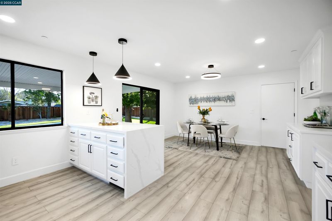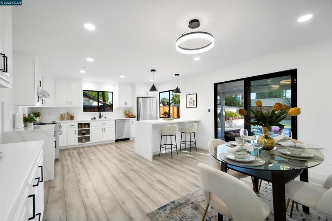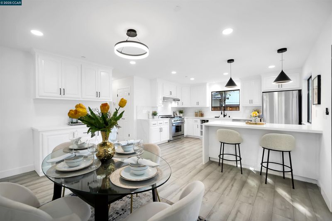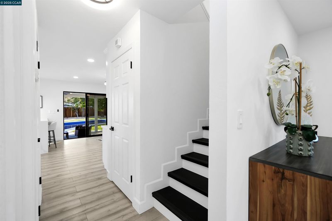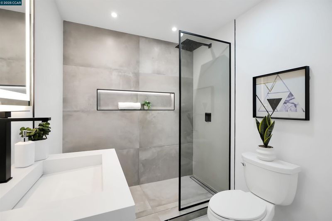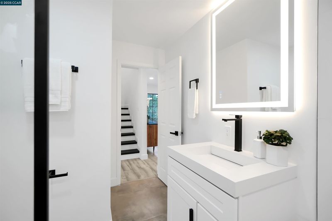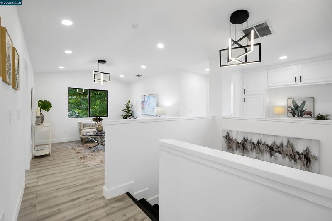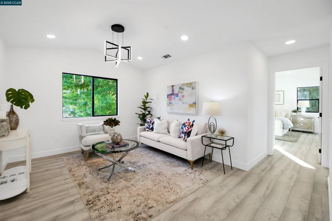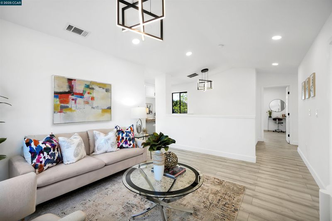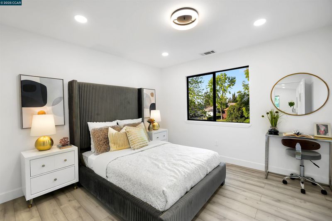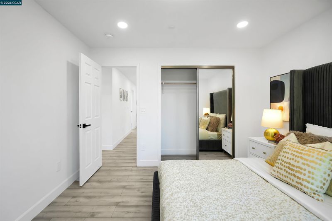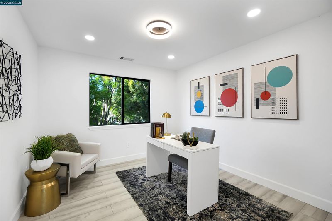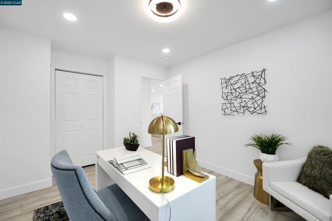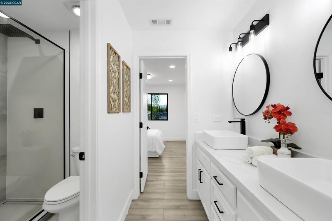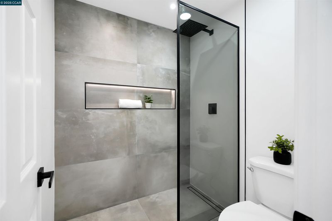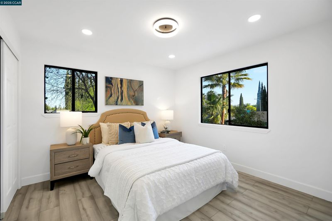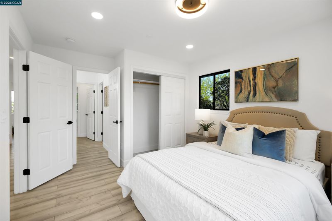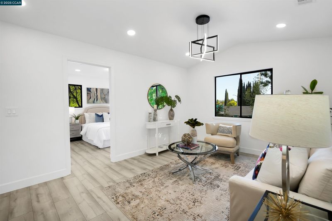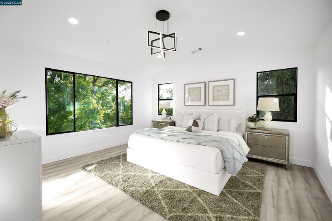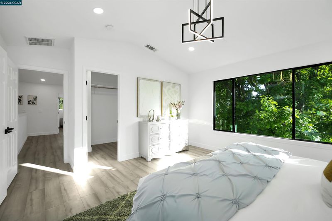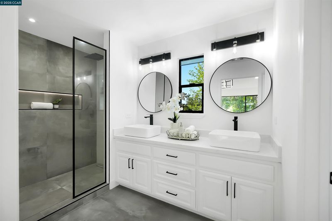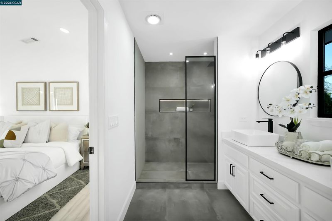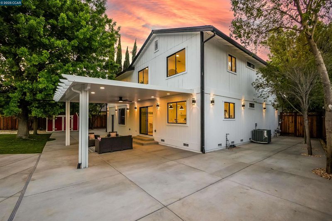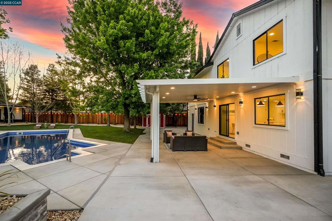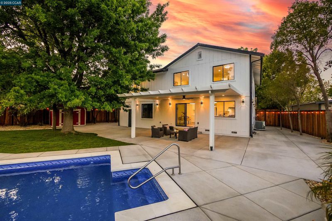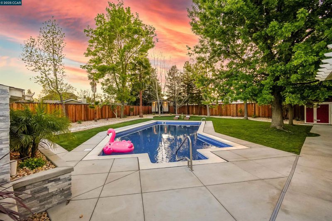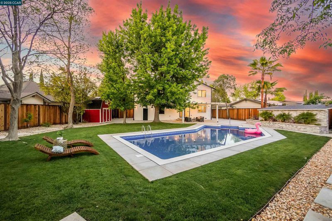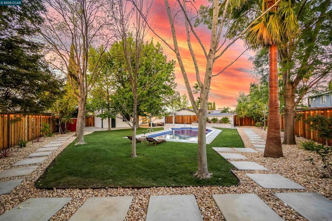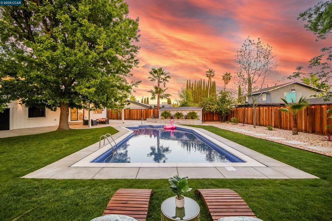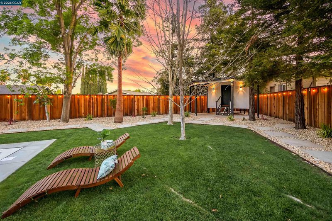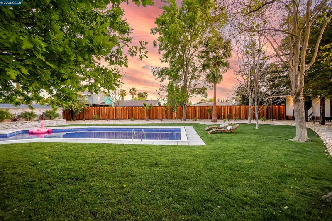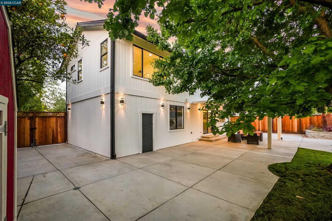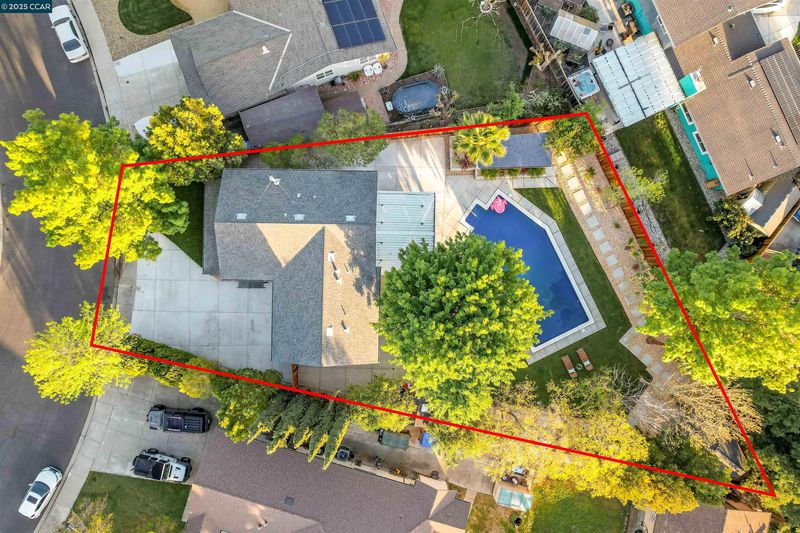
$998,888
2,296
SQ FT
$435
SQ/FT
27 Briarwood Ct
@ Pondlilly Ln - Woodside Glen, Brentwood
- 4 Bed
- 3 Bath
- 2 Park
- 2,296 sqft
- Brentwood
-

Your private paradise awaits! This beautifully remodeled home blends modern comfort with resort-style living. Inside, you’ll find an open layout with stylish luxury finishes, new wide plank flooring, stunning updated bathroom's, a bright kitchen with quartz counters, and plenty of space to entertain. But wait til you step outside to your own personal oasis, complete with a new sparkling heated pool, lush lawn, and palm trees that bring the vacation vibe home. Whether you're hosting friends, relaxing under the sunset, or enjoying a quiet weekend, this outdoor space was made for it. Tucked on a spacious lot with a long driveway and two-car garage, this home offers the perfect balance of style, space, and indoor-outdoor living. Not to mention, all major upgrades have been completed throughout the home with PERMITS! Offering peace of mind along with fresh new start! --- SCHEDULE YOUR TOUR TODAY!
- Current Status
- Active
- Original Price
- $998,888
- List Price
- $998,888
- On Market Date
- Apr 10, 2025
- Property Type
- Detached
- D/N/S
- Woodside Glen
- Zip Code
- 94513
- MLS ID
- 41092779
- APN
- Year Built
- 1983
- Stories in Building
- 2
- Possession
- COE
- Data Source
- MAXEBRDI
- Origin MLS System
- CONTRA COSTA
Lighthouse Christian Academy
Private 1-12 Religious, Coed
Students: 19 Distance: 0.4mi
Dainty Center/Willow Wood School
Private K-6 Elementary, Coed
Students: 39 Distance: 0.5mi
Brentwood Elementary School
Public K-5 Elementary, Yr Round
Students: 764 Distance: 0.6mi
William B. Bristow Middle School
Public 6-8 Middle, Yr Round
Students: 1193 Distance: 0.6mi
Ron Nunn Elementary School
Public K-5 Elementary, Yr Round
Students: 650 Distance: 0.7mi
Delta Christian Academy
Private 1-12 Religious, Coed
Students: NA Distance: 0.8mi
- Bed
- 4
- Bath
- 3
- Parking
- 2
- Attached
- SQ FT
- 2,296
- SQ FT Source
- Public Records
- Lot SQ FT
- 10,800.0
- Lot Acres
- 0.25 Acres
- Pool Info
- In Ground
- Kitchen
- Dishwasher, Gas Range, Microwave, Refrigerator, 220 Volt Outlet, Gas Range/Cooktop, Updated Kitchen
- Cooling
- Central Air
- Disclosures
- Disclosure Package Avail
- Entry Level
- Exterior Details
- Back Yard, Sprinklers Automatic, Storage, Private Entrance
- Flooring
- Laminate
- Foundation
- Fire Place
- Electric
- Heating
- Natural Gas
- Laundry
- 220 Volt Outlet, Washer
- Main Level
- Main Entry
- Possession
- COE
- Architectural Style
- Other
- Construction Status
- Existing
- Additional Miscellaneous Features
- Back Yard, Sprinklers Automatic, Storage, Private Entrance
- Location
- Court
- Roof
- Composition Shingles
- Fee
- Unavailable
MLS and other Information regarding properties for sale as shown in Theo have been obtained from various sources such as sellers, public records, agents and other third parties. This information may relate to the condition of the property, permitted or unpermitted uses, zoning, square footage, lot size/acreage or other matters affecting value or desirability. Unless otherwise indicated in writing, neither brokers, agents nor Theo have verified, or will verify, such information. If any such information is important to buyer in determining whether to buy, the price to pay or intended use of the property, buyer is urged to conduct their own investigation with qualified professionals, satisfy themselves with respect to that information, and to rely solely on the results of that investigation.
School data provided by GreatSchools. School service boundaries are intended to be used as reference only. To verify enrollment eligibility for a property, contact the school directly.
