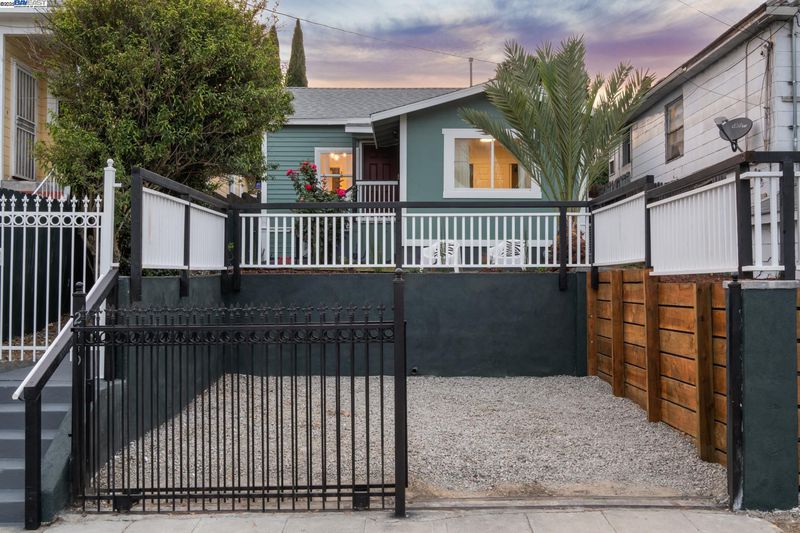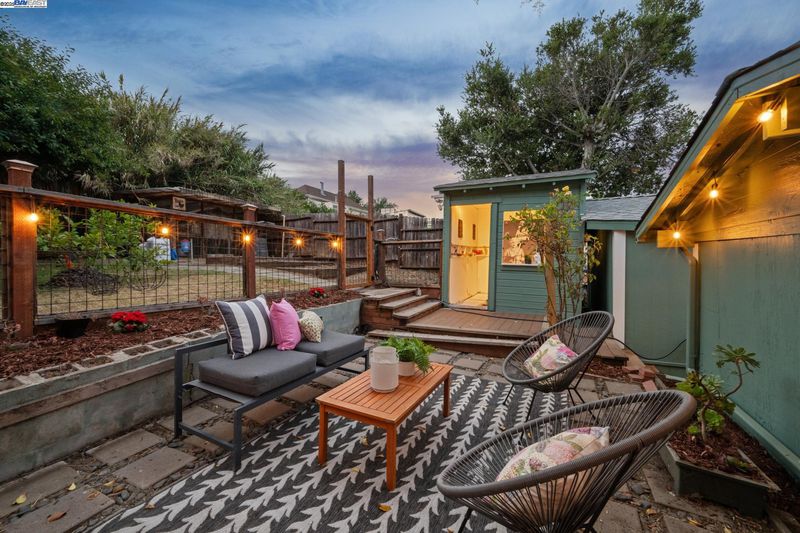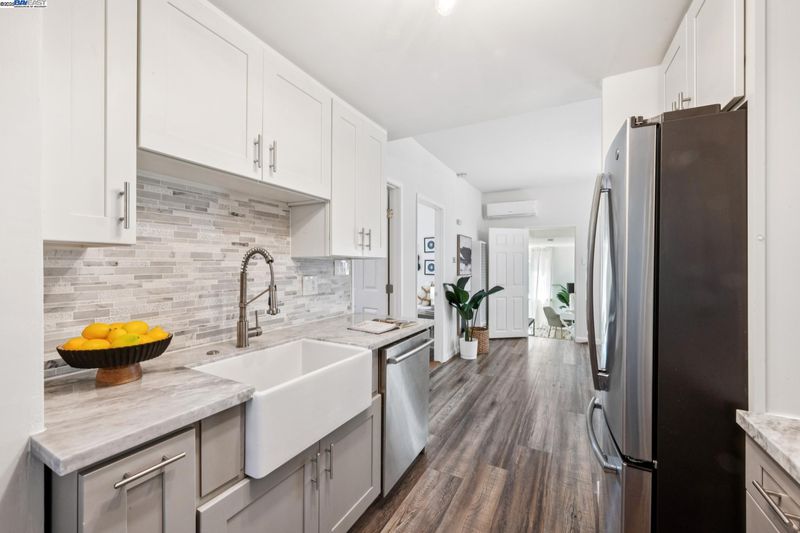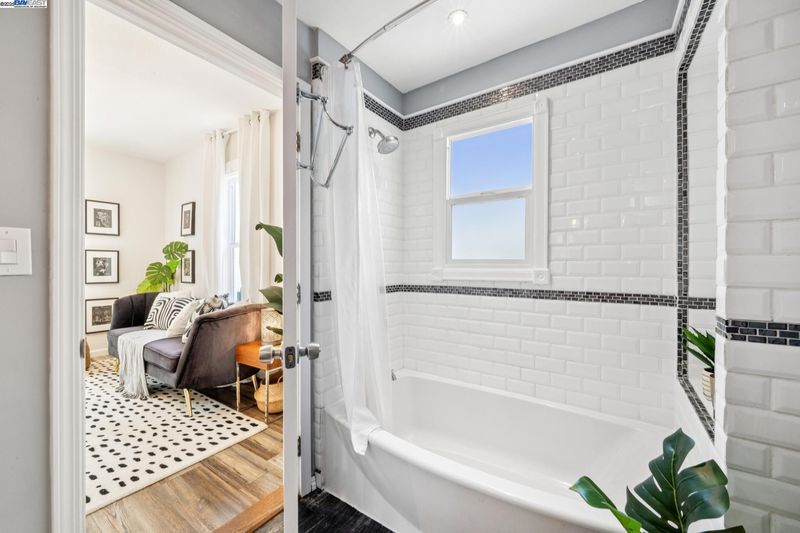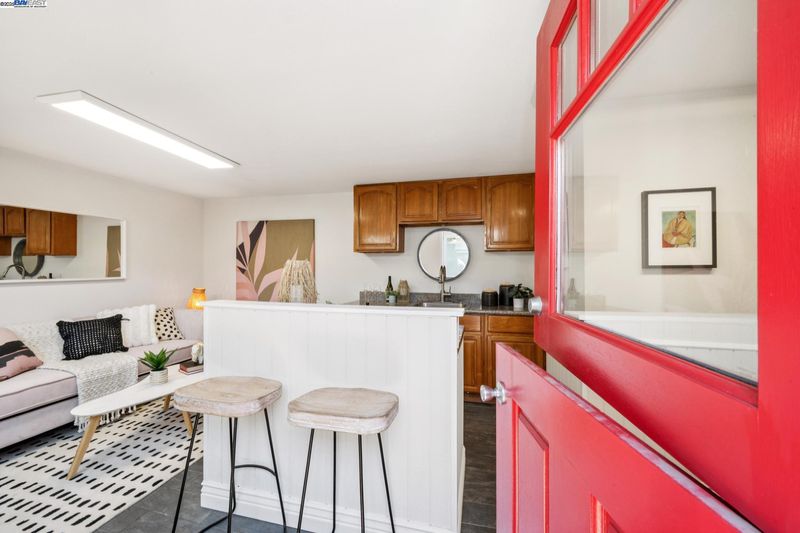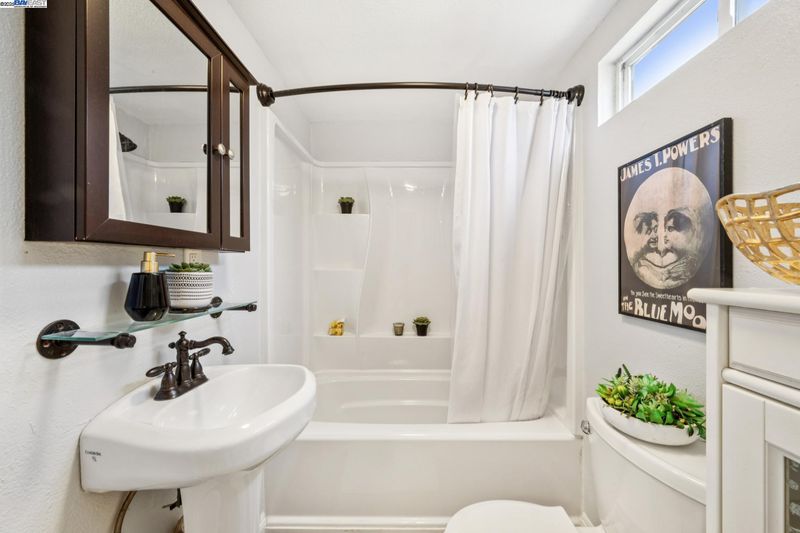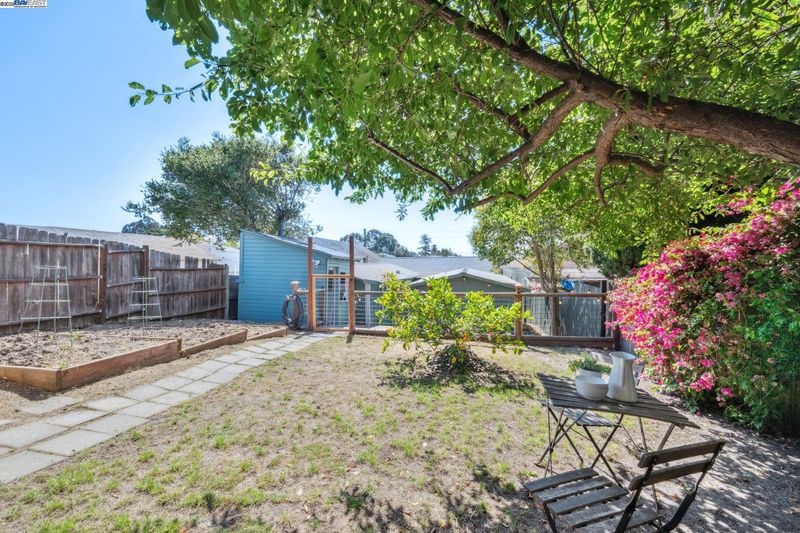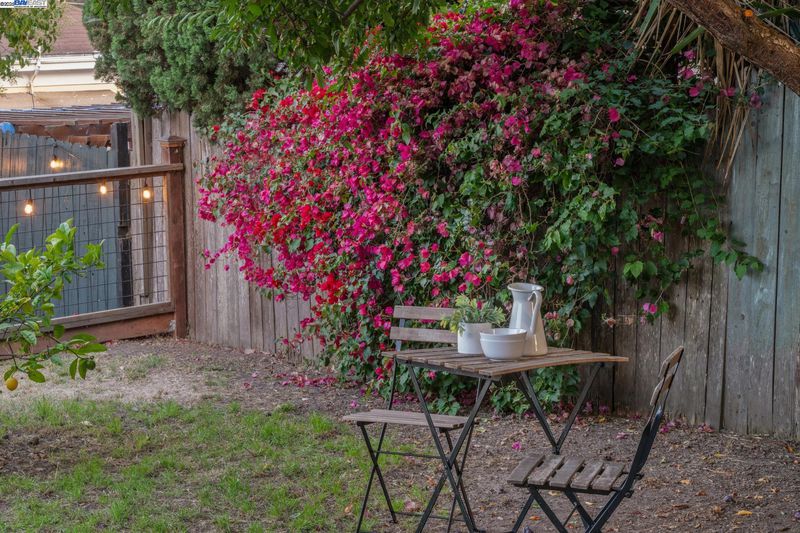
$599,000
1,382
SQ FT
$433
SQ/FT
2449 26TH AVENUE
@ Logan St - Meadowbrook, Oakland
- 4 Bed
- 2 Bath
- 0 Park
- 1,382 sqft
- Oakland
-

-
Sun Aug 10, 2:00 pm - 4:00 pm
Creative Compound and Urban Oasis with Income Potential
A wonderful confluence of an urban farm vibe and a creative sanctuary awaits at this Meadow Brook compound with separate guest apartment. The 3BD/1BA main residence welcomes you into sun-filled living spaces and features a tastefully reimagined kitchen with modern appliances and a renovated bath. The grounds are a gardener’s delight, artfully arranged with an expansive paver patio and garden boxes, graced by mature plum and Meyer lemon trees. Raise hens in your custom chicken coop with a secured run at the rear of the property. An inspiring environment for creative endeavors is found in the large, detached workshop and a separate art studio. The fully appointed 1BD/1BA accessory dwelling, complete with its own kitchen and renovated bath, offers income potential or private guest accommodations. Significant infrastructural enhancements provide peace of mind, including a newer roof, seismic retrofitting, mini-splits (AC!), and upgraded electrical systems. This property offers a unique and versatile backdrop to a rich and creative life.
- Current Status
- New
- Original Price
- $599,000
- List Price
- $599,000
- On Market Date
- Aug 7, 2025
- Property Type
- Detached
- D/N/S
- Meadowbrook
- Zip Code
- 94601
- MLS ID
- 41107368
- APN
- 2678428
- Year Built
- 1912
- Stories in Building
- 1
- Possession
- Close Of Escrow
- Data Source
- MAXEBRDI
- Origin MLS System
- BAY EAST
Manzanita Community
Public K-5 Elementary
Students: 412 Distance: 0.2mi
Manzanita Seed
Public K-5 Elementary
Students: 391 Distance: 0.2mi
Seneca Family of Agencies - Building Blocks
Private K-1
Students: 6 Distance: 0.3mi
Oakland Charter High School
Charter 9-12 Secondary
Students: 459 Distance: 0.4mi
Patten Academy Of Christian Education
Private K-12 Combined Elementary And Secondary, Religious, Coed
Students: 110 Distance: 0.4mi
Urban Promise Academy
Public 6-8 Middle
Students: 370 Distance: 0.5mi
- Bed
- 4
- Bath
- 2
- Parking
- 0
- Off Street, Uncovered Park Spaces 2+
- SQ FT
- 1,382
- SQ FT Source
- Public Records
- Lot SQ FT
- 5,600.0
- Lot Acres
- 0.13 Acres
- Pool Info
- None
- Kitchen
- Gas Range, Free-Standing Range, Refrigerator, Gas Water Heater, Stone Counters, Gas Range/Cooktop, Range/Oven Free Standing, Updated Kitchen
- Cooling
- Heat Pump, Multi Units
- Disclosures
- Nat Hazard Disclosure
- Entry Level
- Exterior Details
- Garden, Back Yard, Garden/Play, Side Yard, Storage, Other
- Flooring
- Laminate, Tile, Vinyl
- Foundation
- Fire Place
- None
- Heating
- Electric, Natural Gas, Heat Pump, Wall Furnace
- Laundry
- Dryer, Laundry Room, Washer
- Main Level
- 4 Bedrooms, 2 Baths, Laundry Facility, Other, Main Entry
- Possession
- Close Of Escrow
- Architectural Style
- Traditional
- Non-Master Bathroom Includes
- Shower Over Tub, Updated Baths, Window
- Construction Status
- Existing
- Additional Miscellaneous Features
- Garden, Back Yard, Garden/Play, Side Yard, Storage, Other
- Location
- Back Yard, Landscaped
- Roof
- Composition Shingles, Rolled/Hot Mop
- Water and Sewer
- Public
- Fee
- Unavailable
MLS and other Information regarding properties for sale as shown in Theo have been obtained from various sources such as sellers, public records, agents and other third parties. This information may relate to the condition of the property, permitted or unpermitted uses, zoning, square footage, lot size/acreage or other matters affecting value or desirability. Unless otherwise indicated in writing, neither brokers, agents nor Theo have verified, or will verify, such information. If any such information is important to buyer in determining whether to buy, the price to pay or intended use of the property, buyer is urged to conduct their own investigation with qualified professionals, satisfy themselves with respect to that information, and to rely solely on the results of that investigation.
School data provided by GreatSchools. School service boundaries are intended to be used as reference only. To verify enrollment eligibility for a property, contact the school directly.
