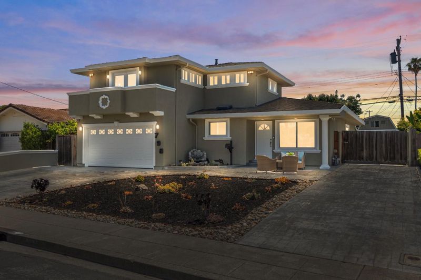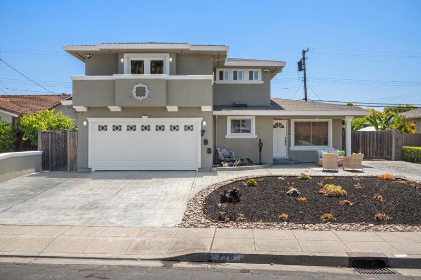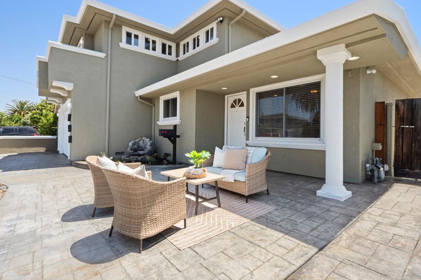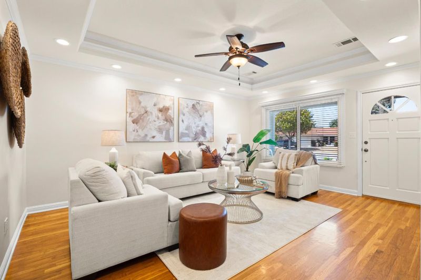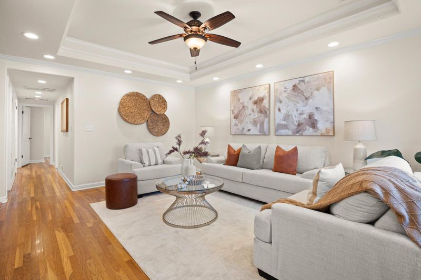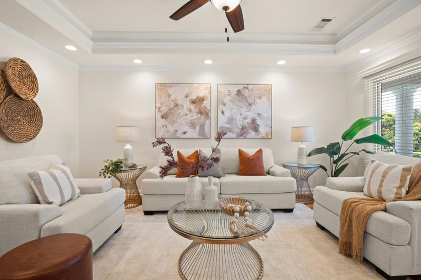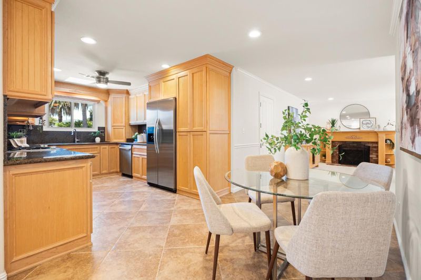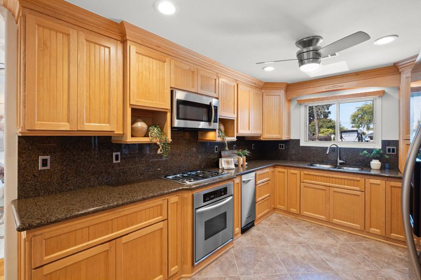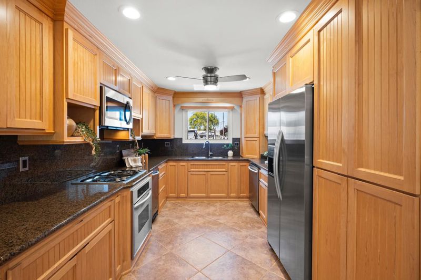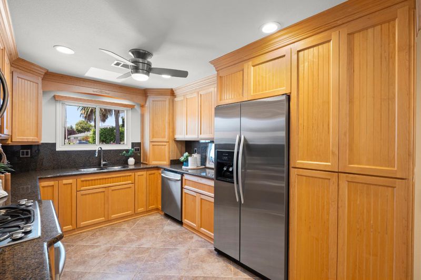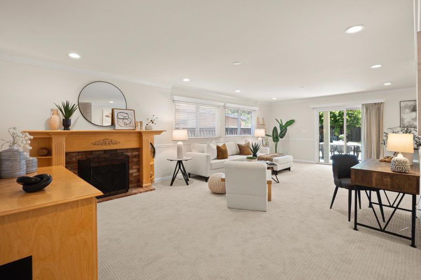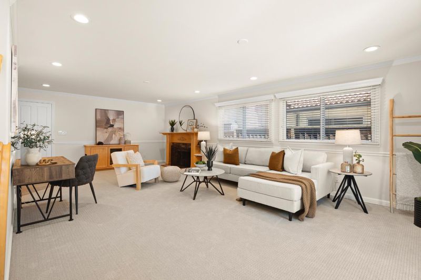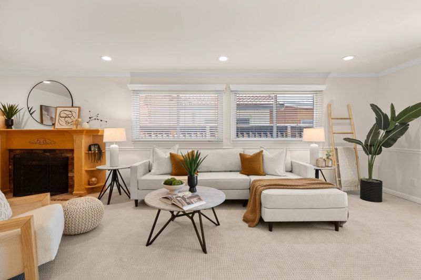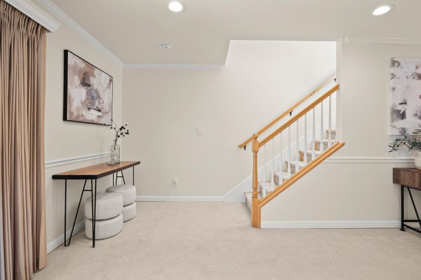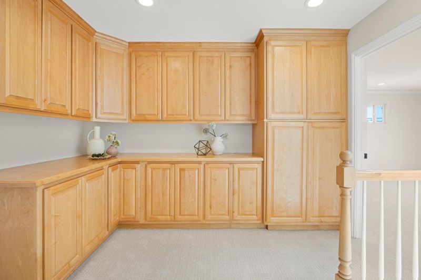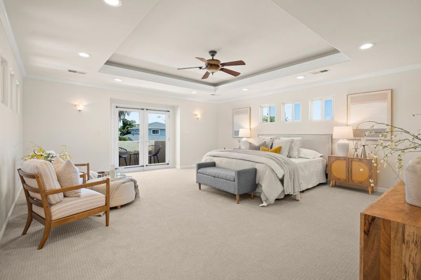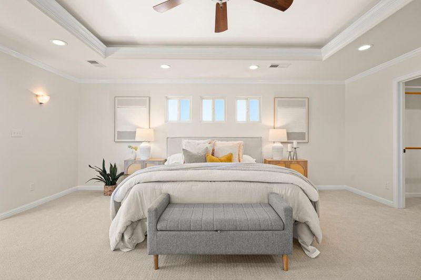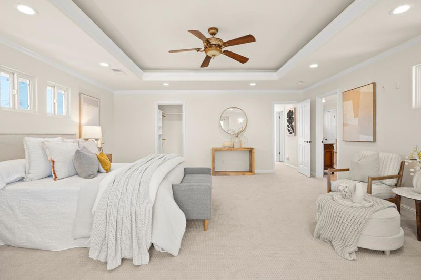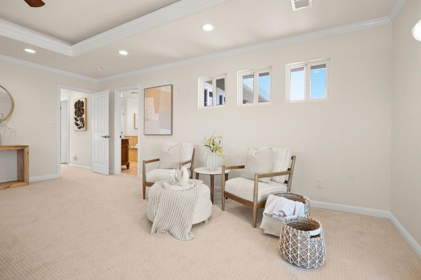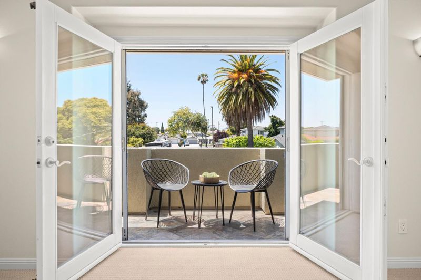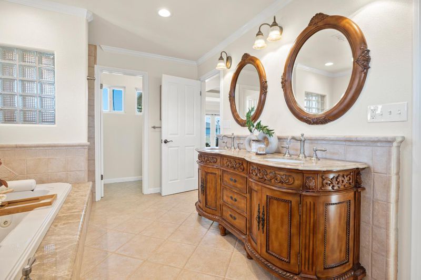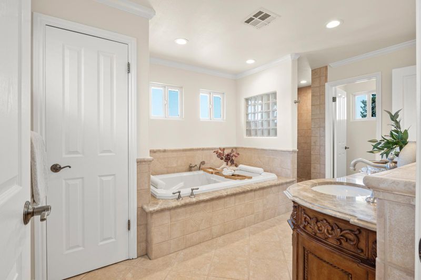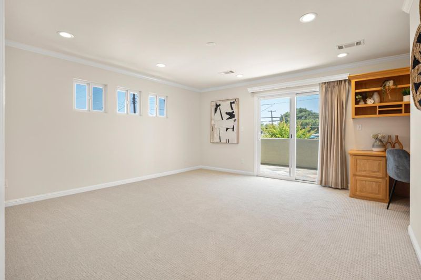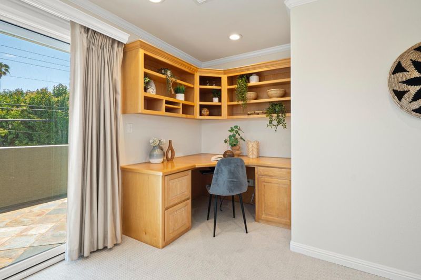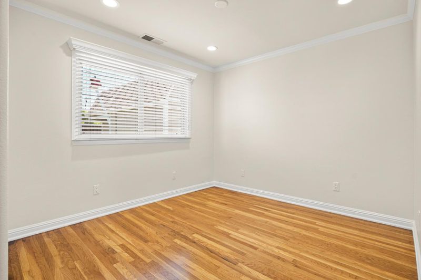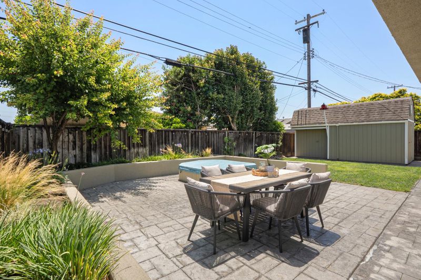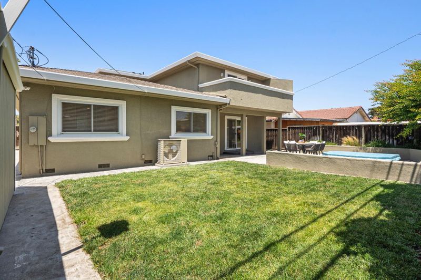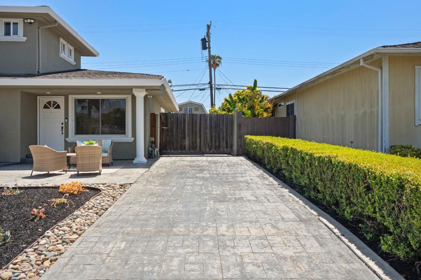
$1,999,000
2,591
SQ FT
$772
SQ/FT
798 Orkney Avenue
@ De La Cruz - 8 - Santa Clara, Santa Clara
- 5 Bed
- 3 Bath
- 2 Park
- 2,591 sqft
- SANTA CLARA
-

-
Sun Jun 15, 2:00 pm - 4:00 pm
Welcome to 798 Orkney Avenue a thoughtfully updated home offering 5 bedrooms, 3 full bathrooms, and approx. 2,591 square feet of living space on a generous approx, 7,200 square foot lot. Perfectly situated near Montague Elementary, Montague Expressway, and Highway 101, this home combines comfort, convenience, and flexibility for a variety of lifestyles. The home features two spacious primary suites, ideal for multigenerational living or guest accommodations. Three bedrooms and two full bathrooms are located on the main level, providing easy access and a practical layout for everyday living. Upstairs, the luxurious second primary suite boasts a spa-like bathroom with heated floors and a jetted tub, a large walk-in closet, and a private balcony overlooking the front yard - your own personal retreat. Enjoy a bright and inviting formal living room, perfect for entertaining, and a spacious family room with a cozy fireplace for relaxing nights at home. The functional layout allows for seamless flow between living spaces, giving the home a warm and welcoming feel. Outside, the expansive yard offers a spa, RV parking, plenty of room for outdoor entertaining, and an attached two-car garage for added convenience. The attached two-car garage and large shed provide great storage space.
- Days on Market
- 2 days
- Current Status
- Active
- Original Price
- $1,999,000
- List Price
- $1,999,000
- On Market Date
- Jun 13, 2025
- Property Type
- Single Family Home
- Area
- 8 - Santa Clara
- Zip Code
- 95054
- MLS ID
- ML82010934
- APN
- 101-10-024
- Year Built
- 1961
- Stories in Building
- 1
- Possession
- Unavailable
- Data Source
- MLSL
- Origin MLS System
- MLSListings, Inc.
Montague Elementary School
Public K-5 Elementary
Students: 426 Distance: 0.1mi
North Valley Baptist School
Private K-12 Combined Elementary And Secondary, Religious, Nonprofit
Students: 233 Distance: 0.2mi
The Redwood School
Private 3-12
Students: NA Distance: 0.2mi
Don Callejon School
Public K-8 Elementary
Students: 912 Distance: 0.6mi
Granada Islamic
Private K-8 Elementary, Religious, Coed
Students: 480 Distance: 1.0mi
Kathryn Hughes Elementary School
Public K-5 Elementary, Coed
Students: 407 Distance: 1.5mi
- Bed
- 5
- Bath
- 3
- Double Sinks, Full on Ground Floor, Shower over Tub - 1, Tub in Primary Bedroom, Updated Bath
- Parking
- 2
- Attached Garage, Room for Oversized Vehicle
- SQ FT
- 2,591
- SQ FT Source
- Unavailable
- Lot SQ FT
- 7,200.0
- Lot Acres
- 0.165289 Acres
- Pool Info
- Spa / Hot Tub
- Cooling
- Central AC
- Dining Room
- Formal Dining Room
- Disclosures
- NHDS Report
- Family Room
- Separate Family Room
- Flooring
- Carpet, Hardwood, Tile
- Foundation
- Concrete Perimeter and Slab
- Fire Place
- Wood Burning
- Heating
- Central Forced Air
- Laundry
- In Garage
- Fee
- Unavailable
MLS and other Information regarding properties for sale as shown in Theo have been obtained from various sources such as sellers, public records, agents and other third parties. This information may relate to the condition of the property, permitted or unpermitted uses, zoning, square footage, lot size/acreage or other matters affecting value or desirability. Unless otherwise indicated in writing, neither brokers, agents nor Theo have verified, or will verify, such information. If any such information is important to buyer in determining whether to buy, the price to pay or intended use of the property, buyer is urged to conduct their own investigation with qualified professionals, satisfy themselves with respect to that information, and to rely solely on the results of that investigation.
School data provided by GreatSchools. School service boundaries are intended to be used as reference only. To verify enrollment eligibility for a property, contact the school directly.
