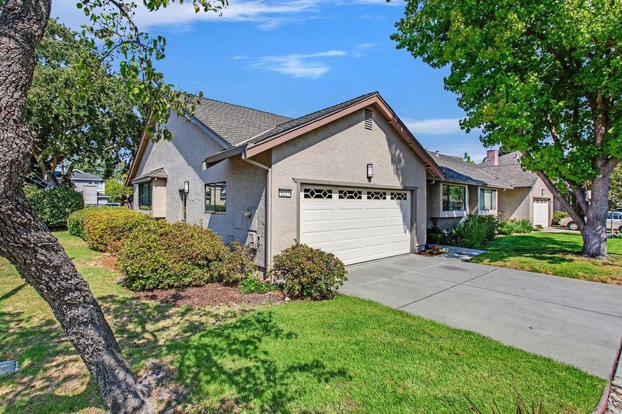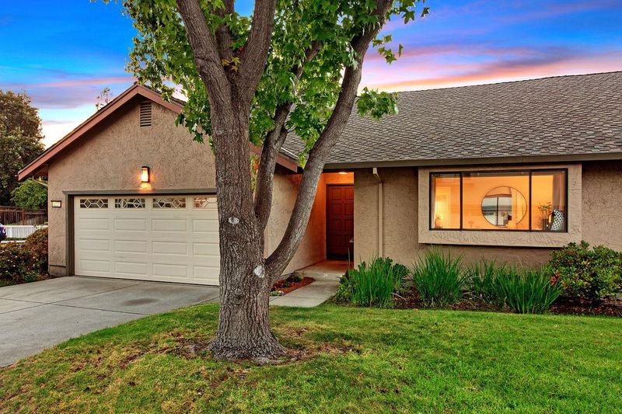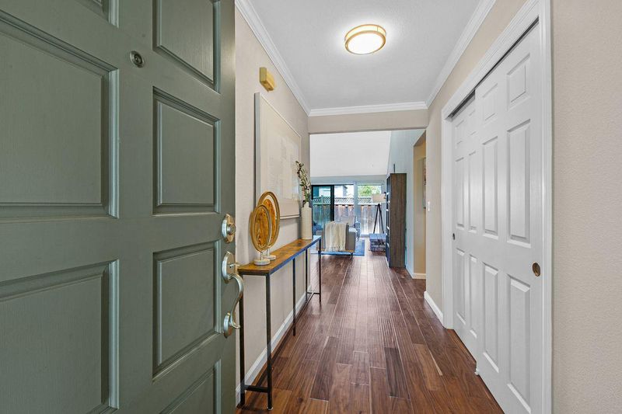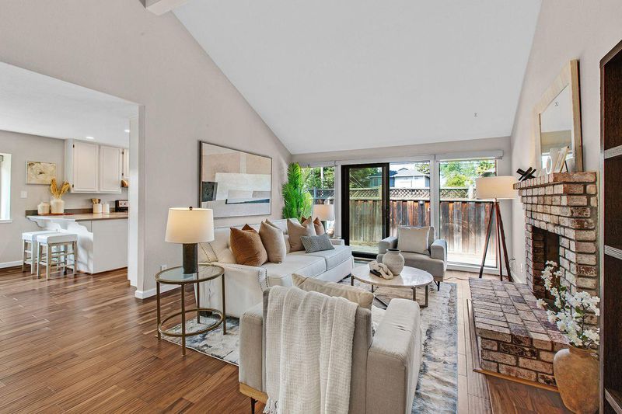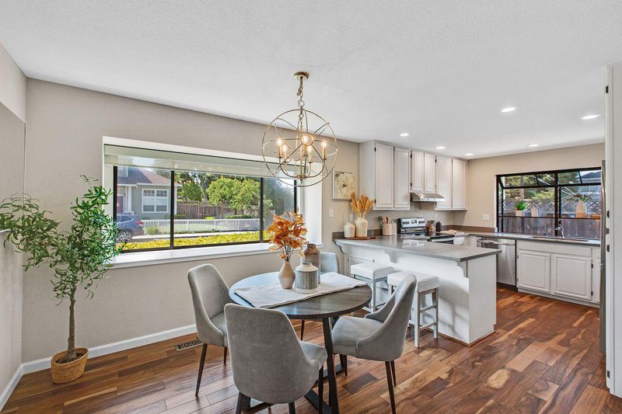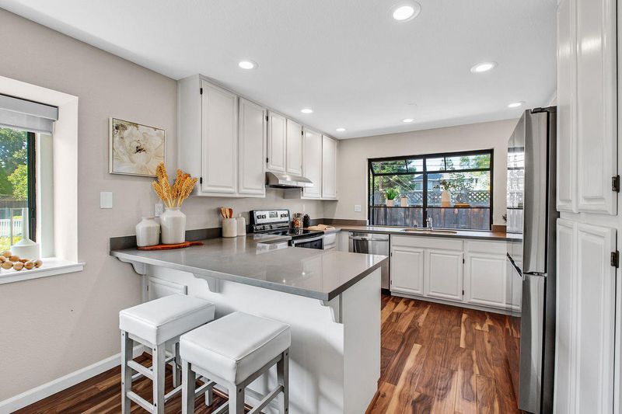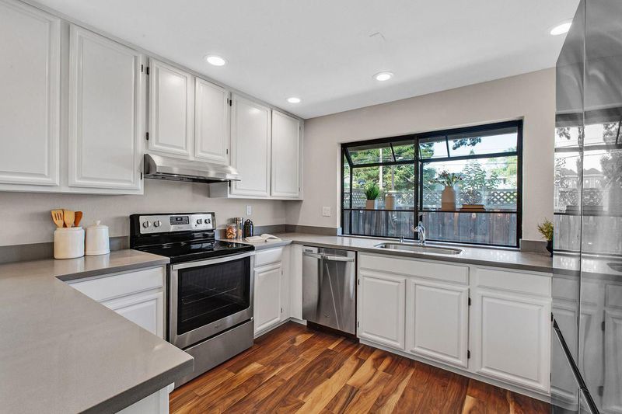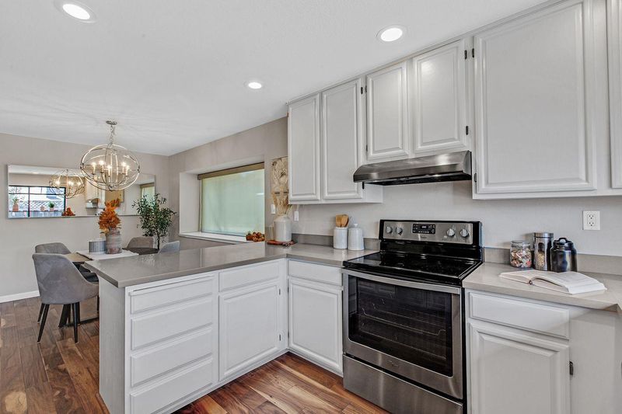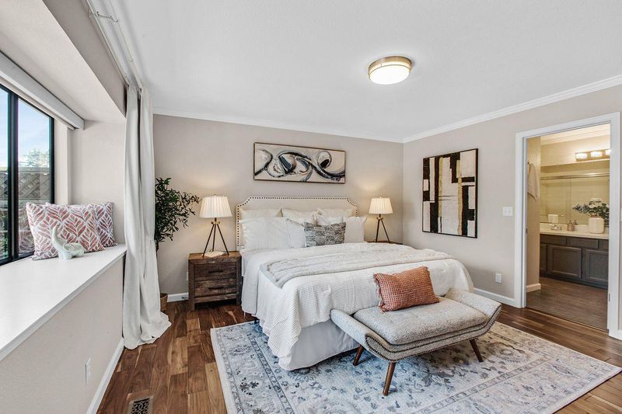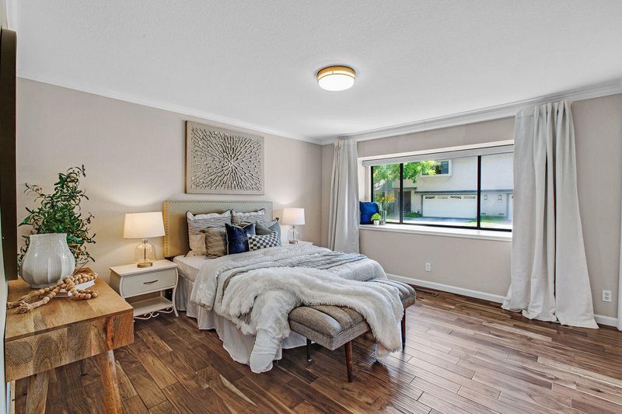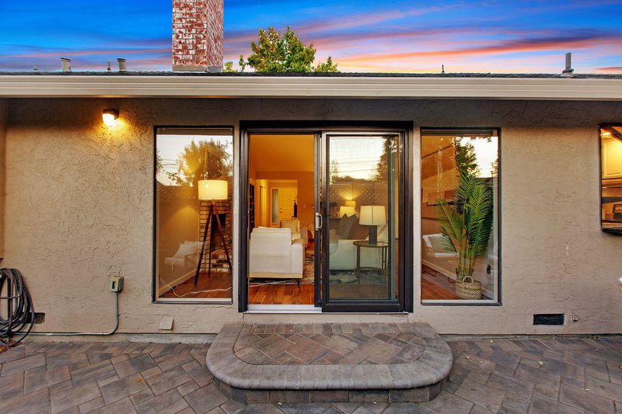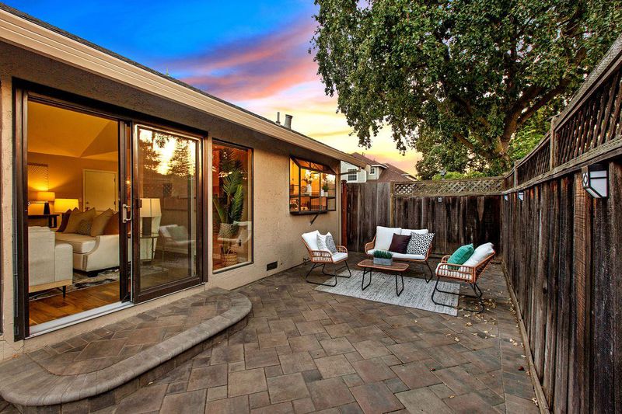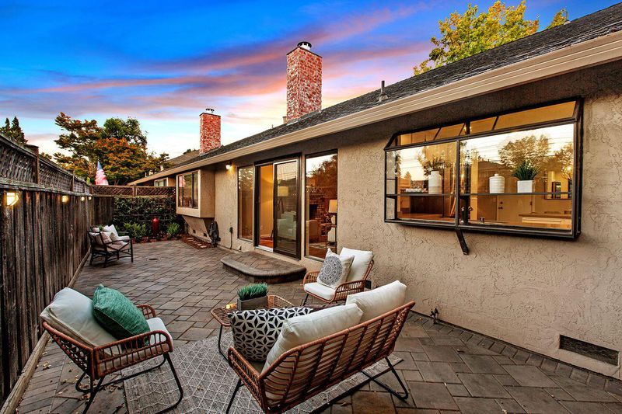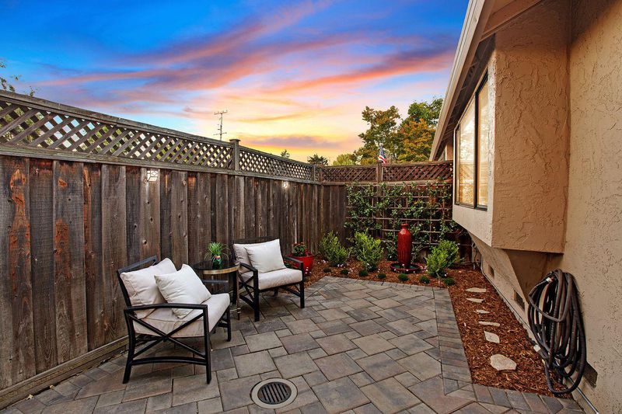
$1,398,000
1,350
SQ FT
$1,036
SQ/FT
1227 Chantal Way
@ Kentfield Avenue, near Redwood Avenue - 333 - Central Park Etc., Redwood City
- 2 Bed
- 2 Bath
- 4 Park
- 1,350 sqft
- REDWOOD CITY
-

-
Tue Sep 23, 9:30 am - 12:30 pm
A Hidden Gem! Welcome to 1227 Chantal Way in Greenhouse Gardens! Truly a rare 1,350 square foot, single story, 2 bedroom, 2 bath home that lives like a single-family home with an attached 2-car garage (no one above, no one below, one attached wall)
-
Sat Sep 27, 1:30 pm - 4:30 pm
A Hidden Gem! Welcome to 1227 Chantal Way in Greenhouse Gardens! Truly a rare 1,350 square foot, single story, 2 bedroom, 2 bath home that lives like a single-family home with an attached 2-car garage (no one above, no one below, one attached wall)
-
Sun Sep 28, 1:30 pm - 4:30 pm
A Hidden Gem! Welcome to 1227 Chantal Way in Greenhouse Gardens! Truly a rare 1,350 square foot, single story, 2 bedroom, 2 bath home that lives like a single-family home with an attached 2-car garage (no one above, no one below, one attached wall)
A Hidden Gem! Welcome to 1227 Chantal Way in Greenhouse Gardens of Redwood City. Truly a rare 1,350 square foot, single story, 2 bedroom, 2 bath home that lives like a single-family home with an attached 2-car garage (no one above, no one below, only one attached wall). As you enter, you will be greeted by the large formal entry way opening to the living room with vaulted ceilings, used brick wood burning fireplace, separate dining area, breakfast bar, gorgeous kitchen and direct access to your backyard with double fixed glass panels and double glass doors. The floors are finished with a handsome, rich engineered hardwood floor. Incredibly spacious rooms throughout with wide windows that offer plenty of natural light. The bay/box windows in the dining room and both bedrooms make for a unique and attractive accent. The kitchen is finished with white cabinetry, soft grey countertops, stainless steel appliances and a garden window for your plants. Both bedrooms are huge and have two sets of double closets each. The primary bedroom has a private bath with dual sinks making it easy to share. The HOA has a beautiful inner-park with a lush lawn, pathways, and a secure pool area with seating and lounges. The perfect place for a quick respite or spend the day with family and friends.
- Days on Market
- 1 day
- Current Status
- Active
- Original Price
- $1,398,000
- List Price
- $1,398,000
- On Market Date
- Sep 22, 2025
- Property Type
- Condominium
- Area
- 333 - Central Park Etc.
- Zip Code
- 94061
- MLS ID
- ML82021750
- APN
- 111-870-010
- Year Built
- 1983
- Stories in Building
- 1
- Possession
- COE
- Data Source
- MLSL
- Origin MLS System
- MLSListings, Inc.
Hawes Elementary School
Public K-5 Elementary, Yr Round
Students: 312 Distance: 0.3mi
West Bay Christian Academy
Private K-8 Religious, Coed
Students: 102 Distance: 0.5mi
Daytop Preparatory
Private 8-12 Special Education Program, Boarding And Day, Nonprofit
Students: NA Distance: 0.5mi
St. Pius Elementary School
Private K-8 Elementary, Religious, Coed
Students: 335 Distance: 0.6mi
John Gill Elementary School
Public K-5 Elementary, Yr Round
Students: 275 Distance: 0.6mi
Woodside Hills Christian Academy
Private PK-12 Combined Elementary And Secondary, Religious, Nonprofit
Students: 105 Distance: 0.6mi
- Bed
- 2
- Bath
- 2
- Double Sinks, Full on Ground Floor, Primary - Stall Shower(s), Shower and Tub, Solid Surface, Tile, Updated Bath, Other
- Parking
- 4
- Attached Garage, Gate / Door Opener, Guest / Visitor Parking, Parking Restrictions
- SQ FT
- 1,350
- SQ FT Source
- Unavailable
- Lot SQ FT
- 254,405.0
- Lot Acres
- 5.840335 Acres
- Pool Info
- Community Facility, Pool - In Ground
- Kitchen
- 220 Volt Outlet, Countertop - Other, Countertop - Quartz, Dishwasher, Exhaust Fan, Garbage Disposal, Hood Over Range, Microwave, Oven Range - Electric, Refrigerator, Other
- Cooling
- None
- Dining Room
- Breakfast Bar, Dining "L", Dining Area, Dining Bar, Formal Dining Room
- Disclosures
- Natural Hazard Disclosure, NHDS Report
- Family Room
- No Family Room
- Flooring
- Hardwood, Tile, Other
- Foundation
- Concrete Perimeter, Crawl Space
- Fire Place
- Living Room, Wood Burning
- Heating
- Central Forced Air - Gas, Fireplace
- Laundry
- Electricity Hookup (220V), In Garage
- Views
- Neighborhood
- Possession
- COE
- Architectural Style
- Contemporary, Ranch, Traditional
- * Fee
- $444
- Name
- Greenhouse Gardens Homeowners Assoc.
- Phone
- 408-961-2630
- *Fee includes
- Common Area Electricity, Common Area Gas, Exterior Painting, Fencing, Insurance - Common Area, Insurance - Liability, Landscaping / Gardening, Maintenance - Common Area, Maintenance - Exterior, Maintenance - Road, Management Fee, Reserves, Roof, and Other
MLS and other Information regarding properties for sale as shown in Theo have been obtained from various sources such as sellers, public records, agents and other third parties. This information may relate to the condition of the property, permitted or unpermitted uses, zoning, square footage, lot size/acreage or other matters affecting value or desirability. Unless otherwise indicated in writing, neither brokers, agents nor Theo have verified, or will verify, such information. If any such information is important to buyer in determining whether to buy, the price to pay or intended use of the property, buyer is urged to conduct their own investigation with qualified professionals, satisfy themselves with respect to that information, and to rely solely on the results of that investigation.
School data provided by GreatSchools. School service boundaries are intended to be used as reference only. To verify enrollment eligibility for a property, contact the school directly.
