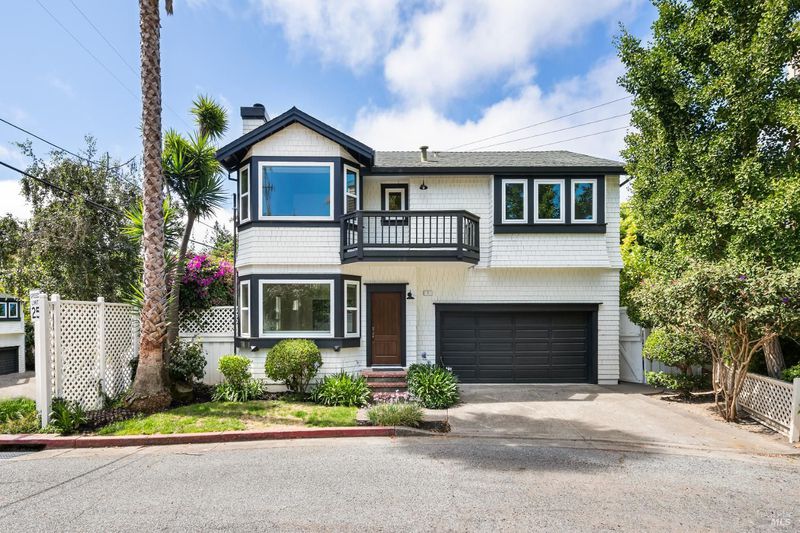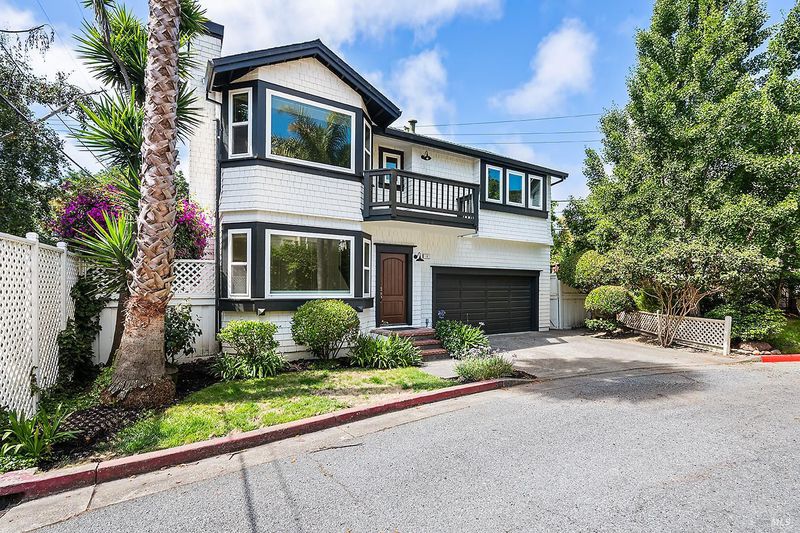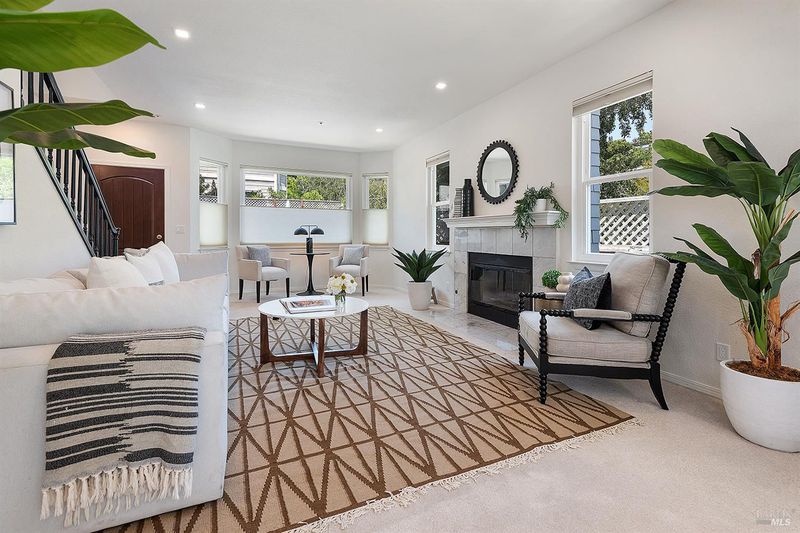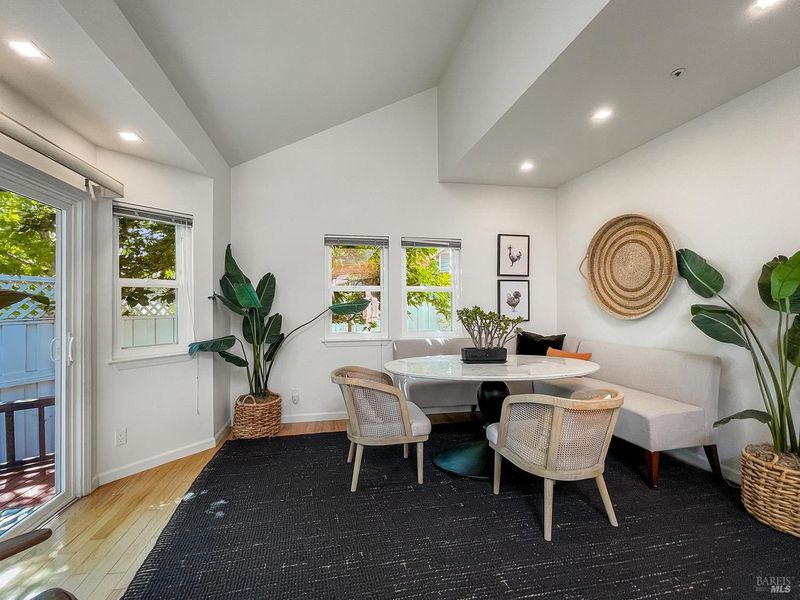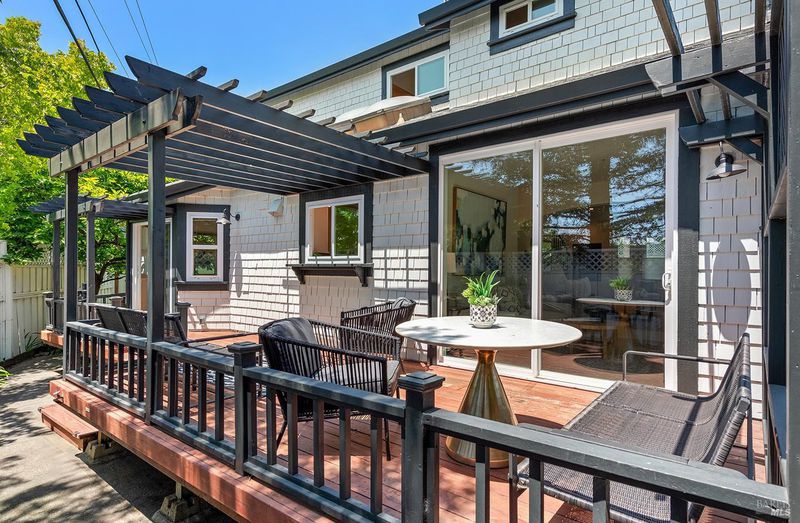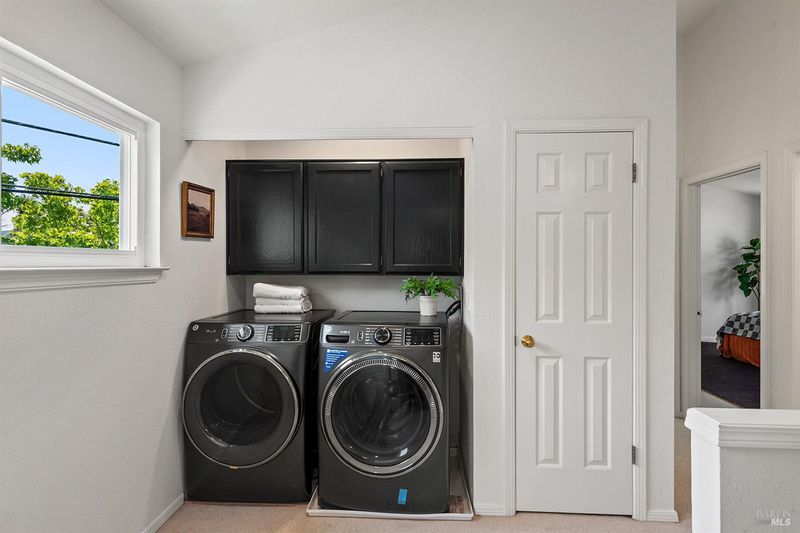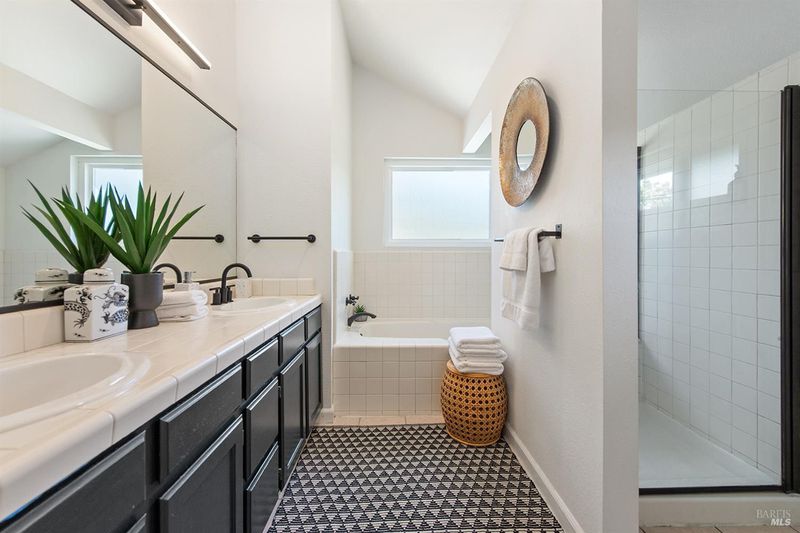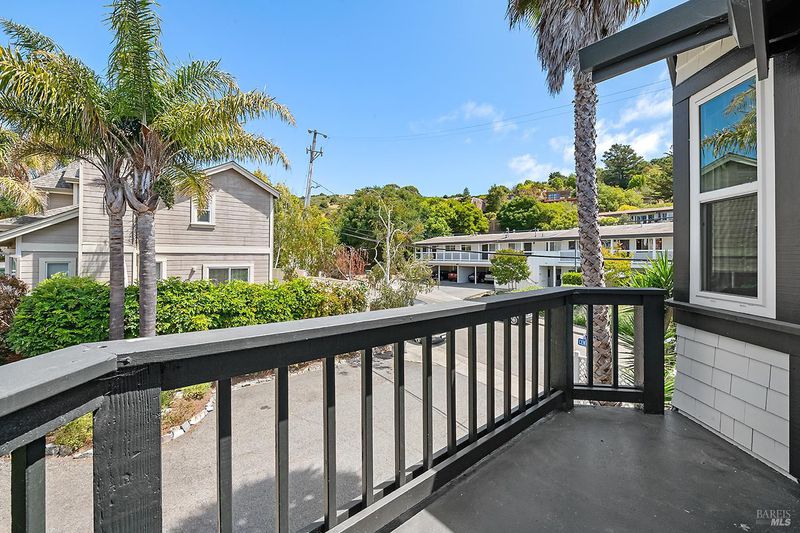
$1,595,000
1,965
SQ FT
$812
SQ/FT
1 Courtney Lane
@ Central - Corte Madera, Mill Valley
- 3 Bed
- 3 (2/1) Bath
- 4 Park
- 1,965 sqft
- Mill Valley
-

Set in a quiet Strawberry cul-de-sac, 1 Courtney Lane offers 3BR/2.5BA with open living, gas fireplace, updated kitchen with waterfall counter, primary suite with loft office & deck. Tesla Solar (owned), 2-car garage, private backyard deck perfect for entertaining. Steps to Ring Mountain Trail with Marin views, Strawberry Village shopping, Harmony Restaurant dim sum, In-N-Out Burger, Community Center & Pool. Minutes to top schools like Edna Maguire Elementary & Mill Valley Middle School. Blackies Pasture bayside walks. Quick bike ride to Mill Valley's iconic Depot area with Equator Coffee, Depot Cafe & Book Store, Malugani's Tire Shop - one of Mill Valley's oldest family businesses, historic train depot surrounded by boutique shops. Easy Highway 101 & Larkspur Ferry access to SF. Move-in ready home with soul, space & central location in beloved Mill Valley! Contact Mill Valley local and Realtor, Eden Ghebray today!
- Days on Market
- 0 days
- Current Status
- Active
- Original Price
- $1,595,000
- List Price
- $1,595,000
- On Market Date
- Jun 9, 2025
- Property Type
- Single Family Residence
- Area
- Corte Madera
- Zip Code
- 94941
- MLS ID
- 325048315
- APN
- 034-061-23
- Year Built
- 1989
- Stories in Building
- Unavailable
- Possession
- Close Of Escrow
- Data Source
- BAREIS
- Origin MLS System
Ring Mountain Day School
Private K-8 Elementary, Nonprofit
Students: 80 Distance: 0.4mi
Edna Maguire Elementary School
Public K-5 Elementary
Students: 536 Distance: 0.6mi
Strawberry Point Elementary School
Public K-5 Elementary, Coed
Students: 327 Distance: 0.7mi
Bel Aire Elementary School
Public 3-5 Elementary
Students: 459 Distance: 0.8mi
Mill Valley Middle School
Public 6-8 Middle
Students: 1039 Distance: 1.1mi
Tamalpais High School
Public 9-12 Secondary
Students: 1591 Distance: 1.3mi
- Bed
- 3
- Bath
- 3 (2/1)
- Parking
- 4
- Attached
- SQ FT
- 1,965
- SQ FT Source
- Assessor Auto-Fill
- Lot SQ FT
- 4,774.0
- Lot Acres
- 0.1096 Acres
- Kitchen
- Island, Skylight(s)
- Cooling
- Central
- Exterior Details
- Balcony
- Flooring
- Carpet, Wood
- Fire Place
- Gas Piped, Wood Burning, See Remarks
- Heating
- Central, Fireplace(s)
- Laundry
- Cabinets, Dryer Included, Electric, Gas Hook-Up, Inside Area, Upper Floor, Washer Included
- Main Level
- Dining Room, Garage, Kitchen, Living Room, Partial Bath(s), Street Entrance
- Views
- Garden/Greenbelt, Ridge
- Possession
- Close Of Escrow
- Fee
- $0
MLS and other Information regarding properties for sale as shown in Theo have been obtained from various sources such as sellers, public records, agents and other third parties. This information may relate to the condition of the property, permitted or unpermitted uses, zoning, square footage, lot size/acreage or other matters affecting value or desirability. Unless otherwise indicated in writing, neither brokers, agents nor Theo have verified, or will verify, such information. If any such information is important to buyer in determining whether to buy, the price to pay or intended use of the property, buyer is urged to conduct their own investigation with qualified professionals, satisfy themselves with respect to that information, and to rely solely on the results of that investigation.
School data provided by GreatSchools. School service boundaries are intended to be used as reference only. To verify enrollment eligibility for a property, contact the school directly.
