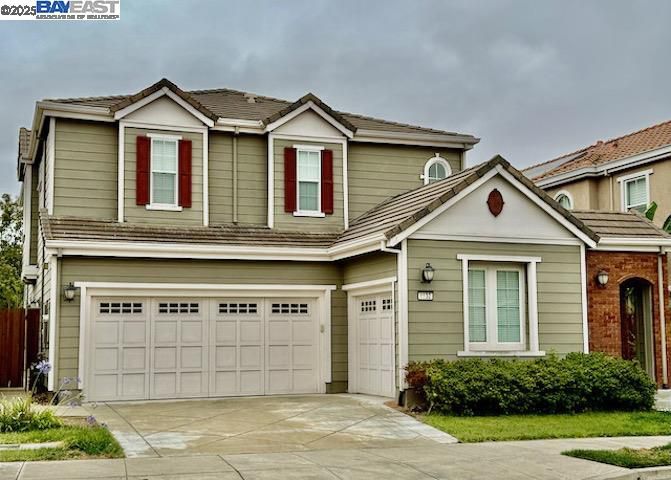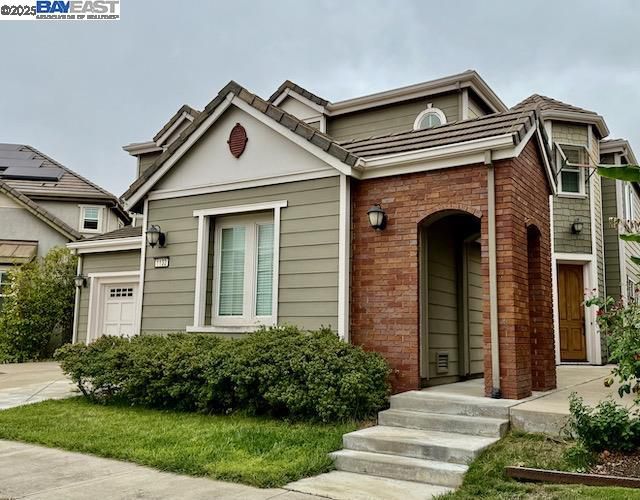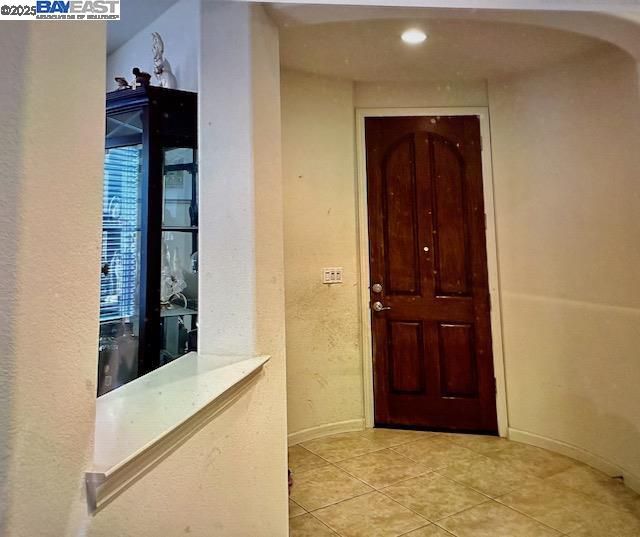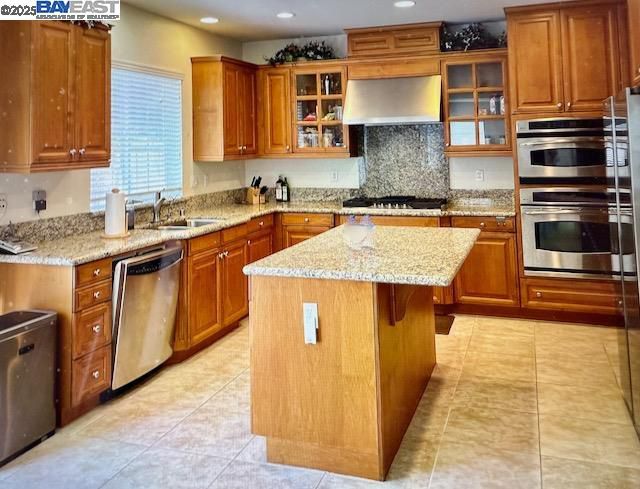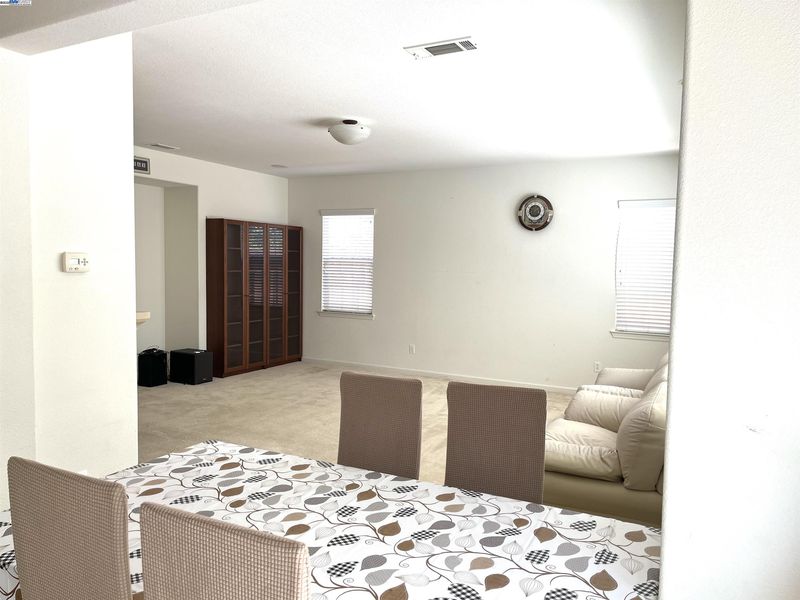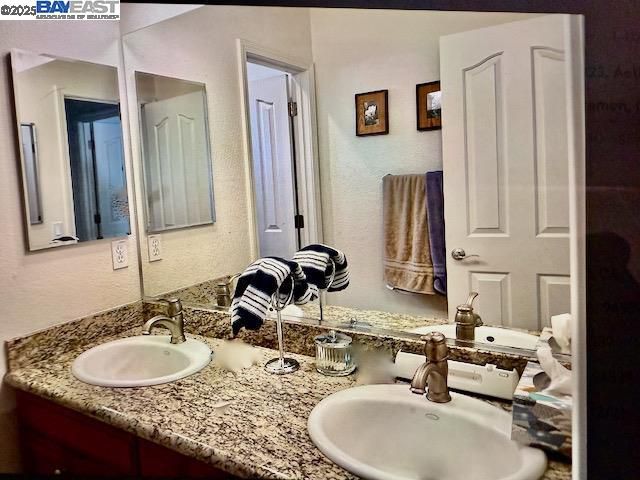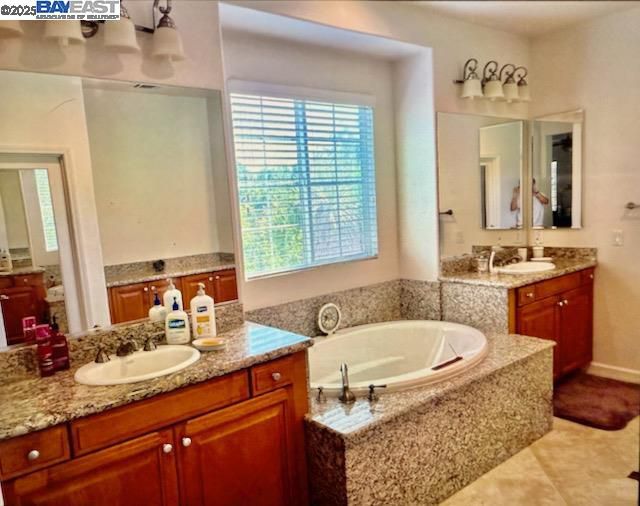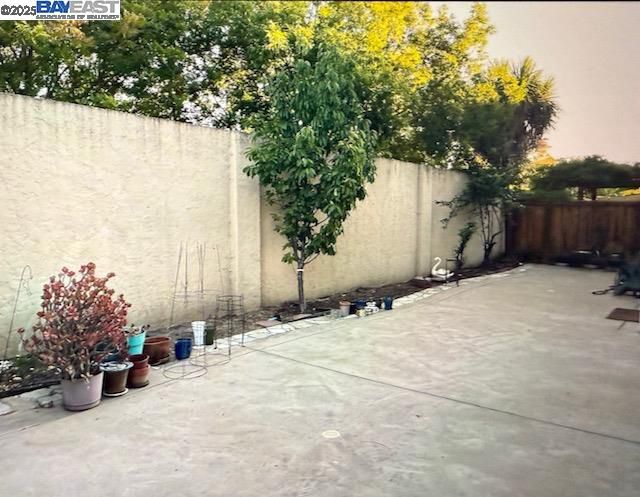
$1,969,900
3,256
SQ FT
$605
SQ/FT
1132 Hoskins Ln
@ Arlington Waay - Windemere, San Ramon
- 4 Bed
- 4 Bath
- 3 Park
- 3,256 sqft
- San Ramon
-

Approximately 3,258 square feet. 4 bedroom, 4. baths, loft, tech area, study, mud room, 3 bay garage. No H.O.A.. The downstairs features a versatile den and a full bath, perfect for a home office or potential 5th bedroom. Large open kitchen with ample cabinets and a island. Spacious living/family combo. Upstair's bonus loft and tech room offer additional versatility for work or play. Jr. master room. Master bedroom with walk-in closet. Master bath has separated show and tub. Low maintenance backyard with different fruit trees. Closed to highly rated schools. Hurry, don't miss this.
- Current Status
- New
- Original Price
- $1,969,900
- List Price
- $1,969,900
- On Market Date
- Aug 8, 2025
- Property Type
- Detached
- D/N/S
- Windemere
- Zip Code
- 94582
- MLS ID
- 41107622
- APN
- 2236000093
- Year Built
- 2006
- Stories in Building
- 2
- Possession
- Close Of Escrow
- Data Source
- MAXEBRDI
- Origin MLS System
- BAY EAST
Live Oak Elementary School
Public K-5 Elementary
Students: 819 Distance: 0.4mi
Windemere Ranch Middle School
Public 6-8 Middle
Students: 1355 Distance: 0.8mi
Hidden Hills Elementary School
Public K-5 Elementary
Students: 708 Distance: 1.0mi
Dougherty Valley High School
Public 9-12 Secondary
Students: 3331 Distance: 1.4mi
Quail Run Elementary School
Public K-5 Elementary
Students: 949 Distance: 1.4mi
Venture (Alternative) School
Public K-12 Alternative
Students: 154 Distance: 1.4mi
- Bed
- 4
- Bath
- 4
- Parking
- 3
- Attached
- SQ FT
- 3,256
- SQ FT Source
- Assessor Auto-Fill
- Lot SQ FT
- 4,518.0
- Lot Acres
- 0.1 Acres
- Pool Info
- None
- Kitchen
- Gas Range, Dryer, Washer, Disposal, Gas Range/Cooktop, Kitchen Island
- Cooling
- Central Air
- Disclosures
- Nat Hazard Disclosure
- Entry Level
- Exterior Details
- Back Yard
- Flooring
- Tile, Carpet
- Foundation
- Fire Place
- Family Room
- Heating
- Forced Air
- Laundry
- Dryer, Laundry Room, Washer
- Main Level
- 1 Bath, Laundry Facility, Main Entry
- Possession
- Close Of Escrow
- Architectural Style
- Contemporary
- Non-Master Bathroom Includes
- Updated Baths
- Construction Status
- Existing
- Additional Miscellaneous Features
- Back Yard
- Location
- Level
- Roof
- Slate
- Water and Sewer
- Public
- Fee
- Unavailable
MLS and other Information regarding properties for sale as shown in Theo have been obtained from various sources such as sellers, public records, agents and other third parties. This information may relate to the condition of the property, permitted or unpermitted uses, zoning, square footage, lot size/acreage or other matters affecting value or desirability. Unless otherwise indicated in writing, neither brokers, agents nor Theo have verified, or will verify, such information. If any such information is important to buyer in determining whether to buy, the price to pay or intended use of the property, buyer is urged to conduct their own investigation with qualified professionals, satisfy themselves with respect to that information, and to rely solely on the results of that investigation.
School data provided by GreatSchools. School service boundaries are intended to be used as reference only. To verify enrollment eligibility for a property, contact the school directly.
