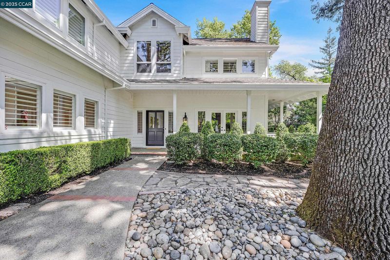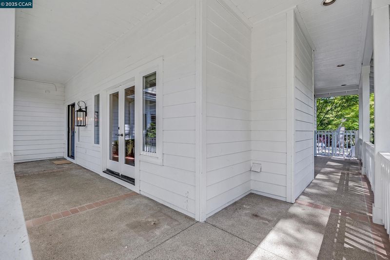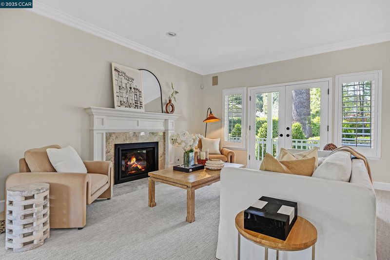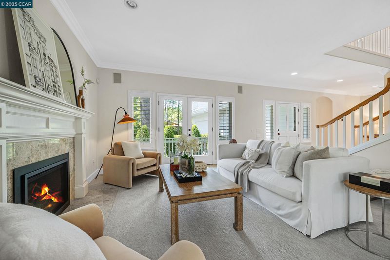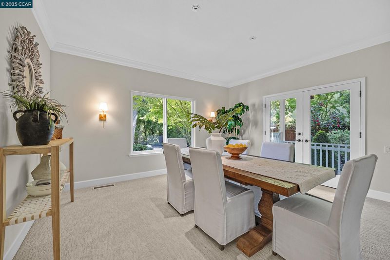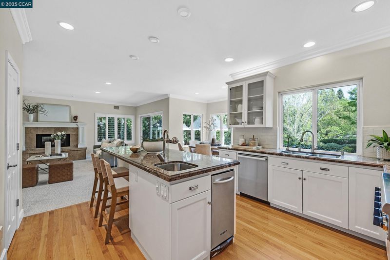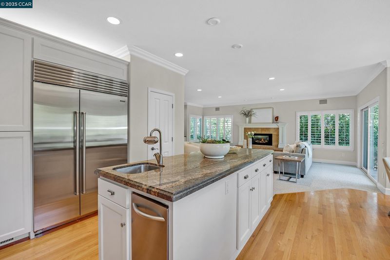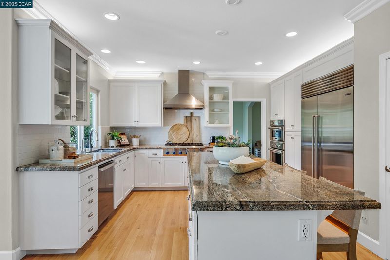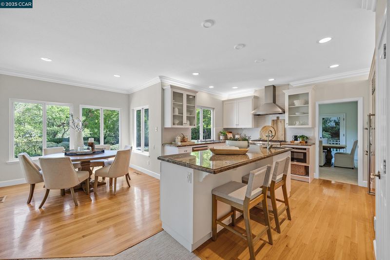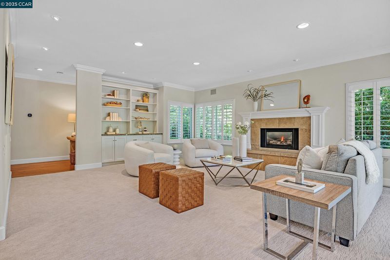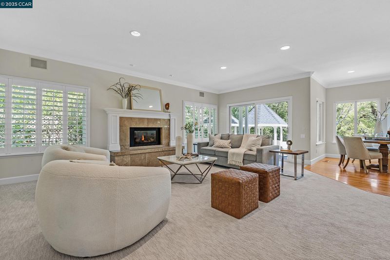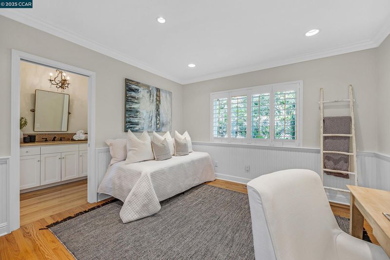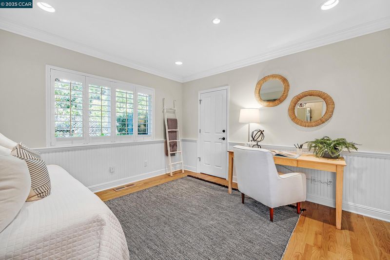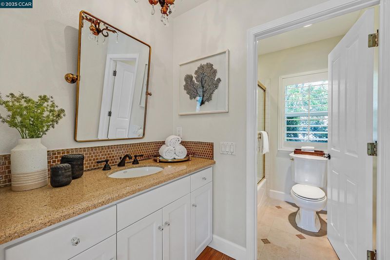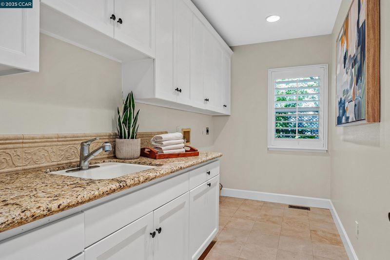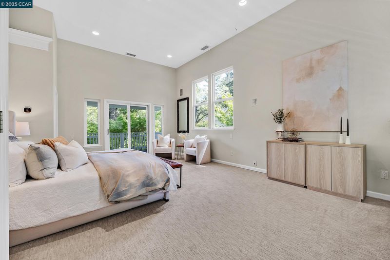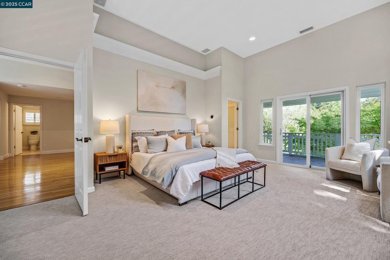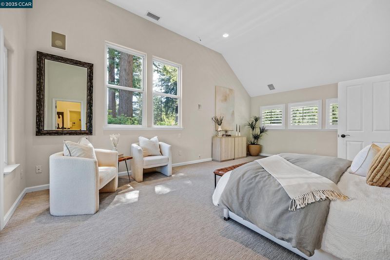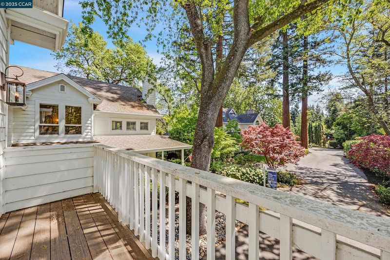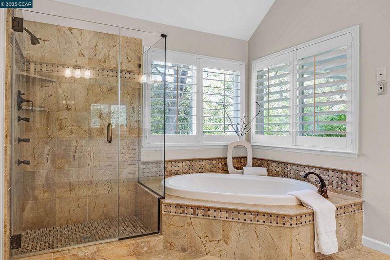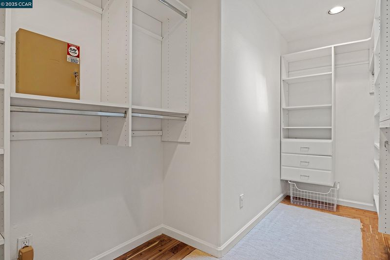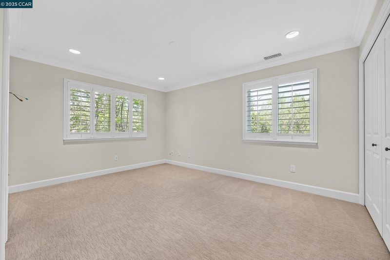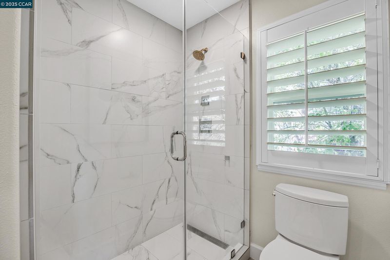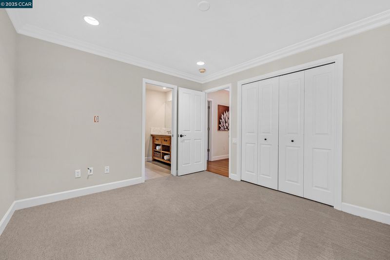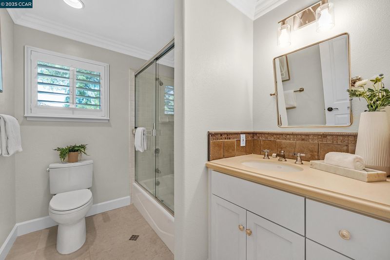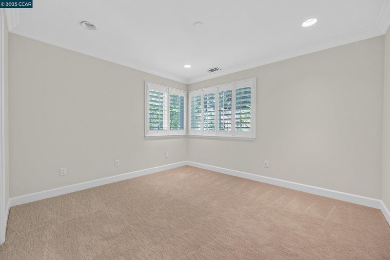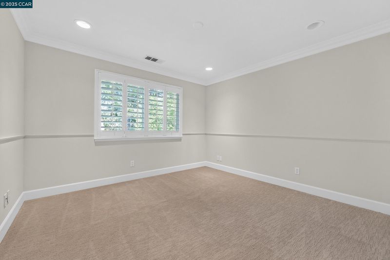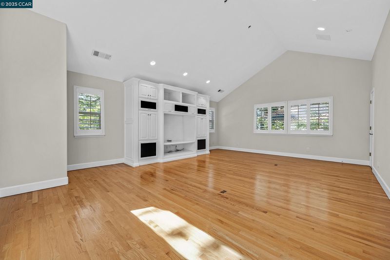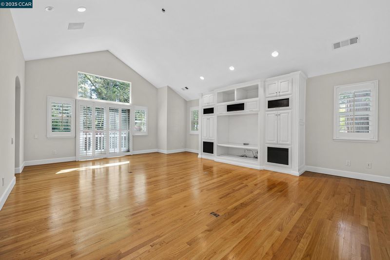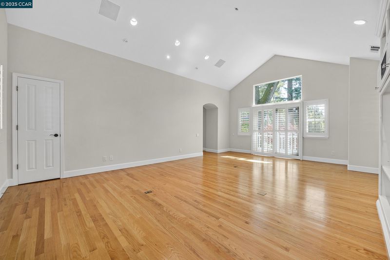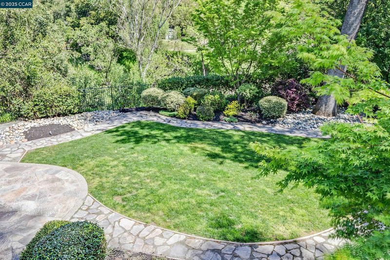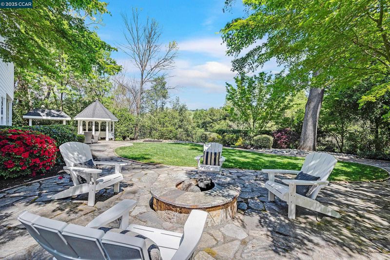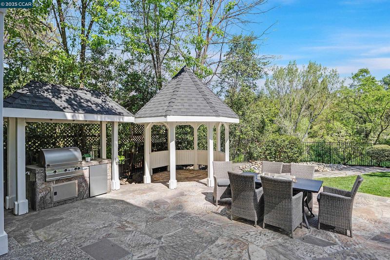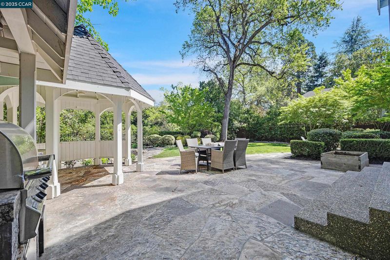
$3,495,000
4,197
SQ FT
$833
SQ/FT
5 Deodar Ln
@ Danville Blvd - Westside Alamo, Alamo
- 6 Bed
- 4 Bath
- 2 Park
- 4,197 sqft
- Alamo
-

-
Sat Apr 19, 1:30 pm - 4:00 pm
Come on by!
Welcome to 5 Deodar Ln, a stunning 6-bed, 4-bath home nestled in one of Alamo’s most desirable westside neighborhoods. Showcasing nearly 4,200 square feet of refined craftsmanship, this exceptional home offers the perfect blend of elegance and comfort. Step inside to a grand living room featuring a marble fireplace and custom millwork, flowing seamlessly into the formal dining room with access to an inviting outdoor patio—ideal for entertaining. The chef’s kitchen is a true culinary dream, complete with slab granite countertops, a breakfast nook, and high-end appliances including a 6-burner Thermador range, double ovens, Subzero refrigerator, and Miele dishwasher. The luxurious primary suite offers vaulted ceilings, a private balcony with hillside views, and a spa-like bathroom featuring dual vanities, a soaking tub, and a spacious shower. Additional highlights include a large bonus room, hardwood floors, plantation shutters, custom crown molding, and a laundry room with ample cabinetry and sink. The outdoor retreat is complete with a stone gas fire pit, built-in BBQ, charming gazebo, and peaceful stone walkways surrounded by mature trees and the soothing sounds of the San Ramon creek. Located just minutes from downtown Alamo, Danville, top-rated schools, and Iron Horse Trail.
- Current Status
- Active
- Original Price
- $3,495,000
- List Price
- $3,495,000
- On Market Date
- Apr 10, 2025
- Property Type
- Detached
- D/N/S
- Westside Alamo
- Zip Code
- 94507
- MLS ID
- 41092783
- APN
- Year Built
- 1993
- Stories in Building
- 2
- Possession
- COE
- Data Source
- MAXEBRDI
- Origin MLS System
- CONTRA COSTA
Rancho Romero Elementary School
Public K-5 Elementary
Students: 478 Distance: 0.5mi
Del Amigo High (Continuation) School
Public 7-12 Continuation
Students: 97 Distance: 0.9mi
San Ramon Valley High School
Public 9-12 Secondary
Students: 2094 Distance: 1.1mi
St. Isidore
Private K-8 Elementary, Middle, Religious, Coed
Students: 630 Distance: 1.1mi
San Ramon Valley Christian Academy
Private K-12 Elementary, Religious, Coed
Students: 300 Distance: 1.2mi
Stone Valley Middle School
Public 6-8 Middle
Students: 591 Distance: 1.4mi
- Bed
- 6
- Bath
- 4
- Parking
- 2
- Attached, Garage Door Opener
- SQ FT
- 4,197
- SQ FT Source
- Public Records
- Lot SQ FT
- 22,651.0
- Lot Acres
- 0.52 Acres
- Pool Info
- None
- Kitchen
- Dishwasher, Double Oven, Disposal, Gas Range, Plumbed For Ice Maker, Microwave, Oven, Range, Refrigerator, Self Cleaning Oven, Trash Compactor, Gas Water Heater, Breakfast Bar, Breakfast Nook, Counter - Stone, Garbage Disposal, Gas Range/Cooktop, Ice Maker Hookup, Island, Oven Built-in, Pantry, Range/Oven Built-in, Self-Cleaning Oven, Updated Kitchen, Wet Bar
- Cooling
- Zoned
- Disclosures
- None
- Entry Level
- Exterior Details
- Back Yard, Front Yard, Garden/Play, Side Yard, Sprinklers Automatic, Sprinklers Back, Sprinklers Front, Sprinklers Side, Landscape Back, Landscape Front
- Flooring
- Hardwood, Carpet
- Foundation
- Fire Place
- Family Room, Gas, Gas Starter, Living Room, Raised Hearth, Stone
- Heating
- Zoned
- Laundry
- 220 Volt Outlet, Gas Dryer Hookup, Hookups Only, Laundry Room, Cabinets, Sink
- Main Level
- 1 Bedroom, 1 Bath, Laundry Facility, Main Entry
- Possession
- COE
- Architectural Style
- Farm House
- Construction Status
- Existing
- Additional Miscellaneous Features
- Back Yard, Front Yard, Garden/Play, Side Yard, Sprinklers Automatic, Sprinklers Back, Sprinklers Front, Sprinklers Side, Landscape Back, Landscape Front
- Location
- Cul-De-Sac, Level
- Roof
- Composition Shingles
- Water and Sewer
- Public
- Fee
- Unavailable
MLS and other Information regarding properties for sale as shown in Theo have been obtained from various sources such as sellers, public records, agents and other third parties. This information may relate to the condition of the property, permitted or unpermitted uses, zoning, square footage, lot size/acreage or other matters affecting value or desirability. Unless otherwise indicated in writing, neither brokers, agents nor Theo have verified, or will verify, such information. If any such information is important to buyer in determining whether to buy, the price to pay or intended use of the property, buyer is urged to conduct their own investigation with qualified professionals, satisfy themselves with respect to that information, and to rely solely on the results of that investigation.
School data provided by GreatSchools. School service boundaries are intended to be used as reference only. To verify enrollment eligibility for a property, contact the school directly.

