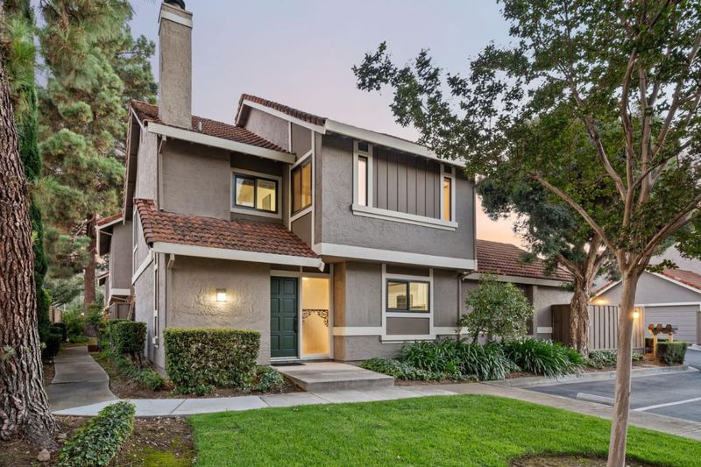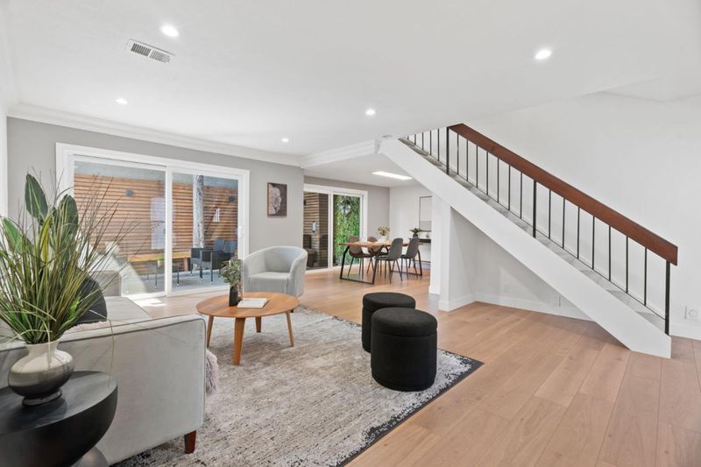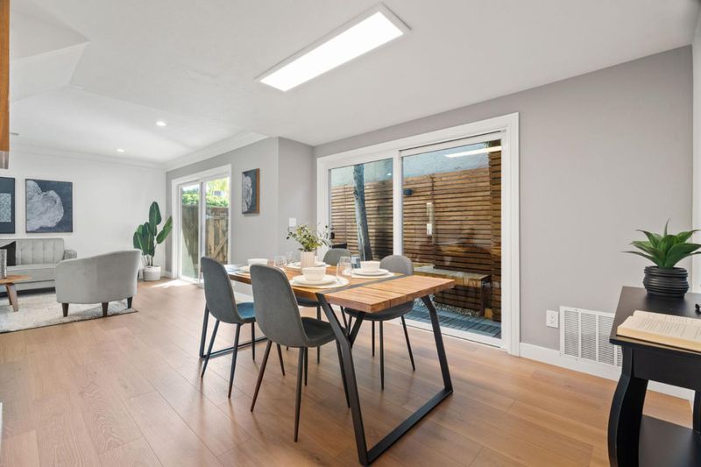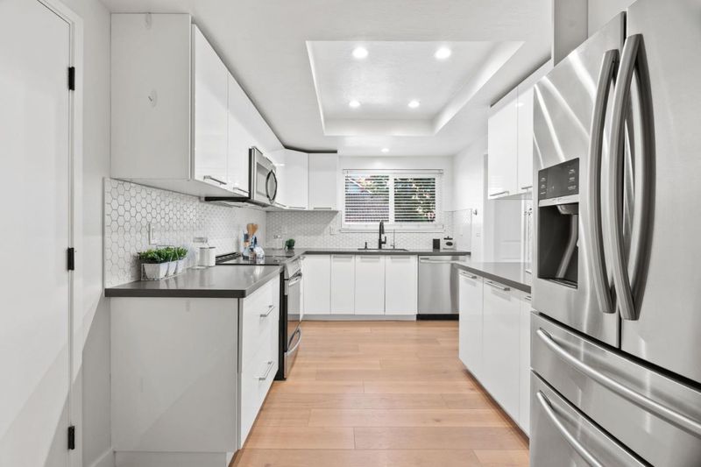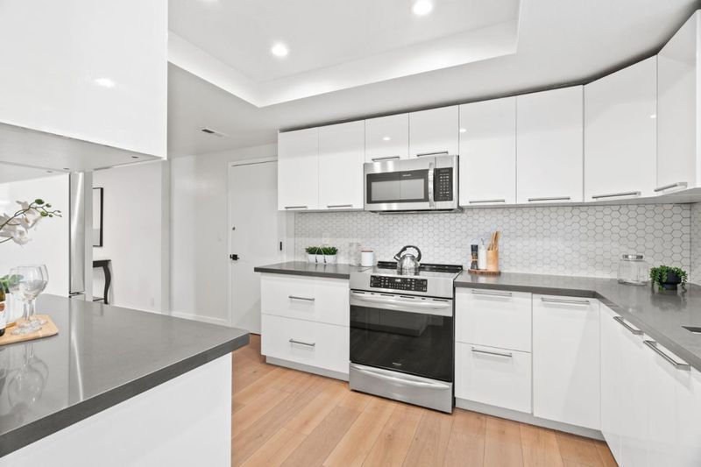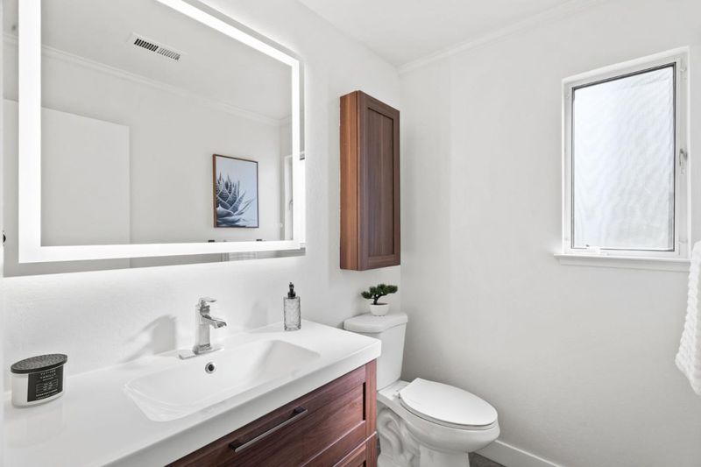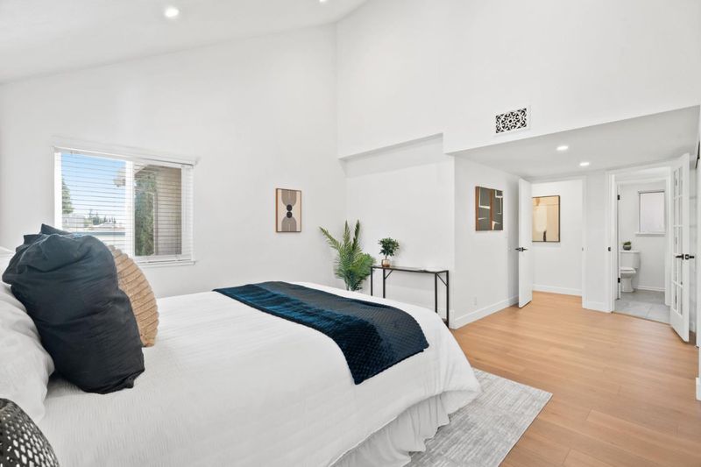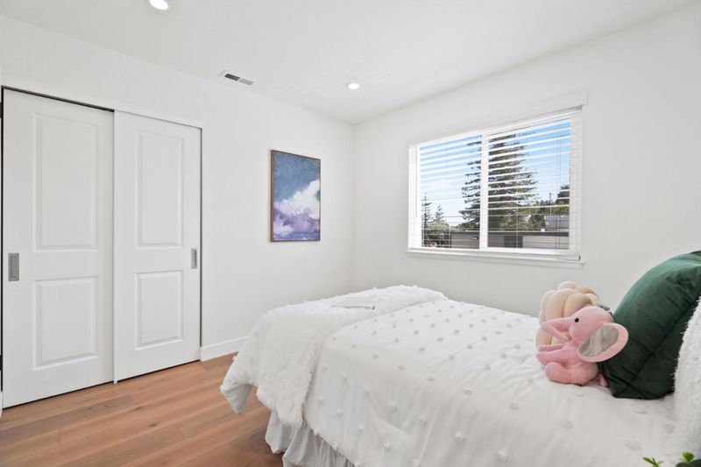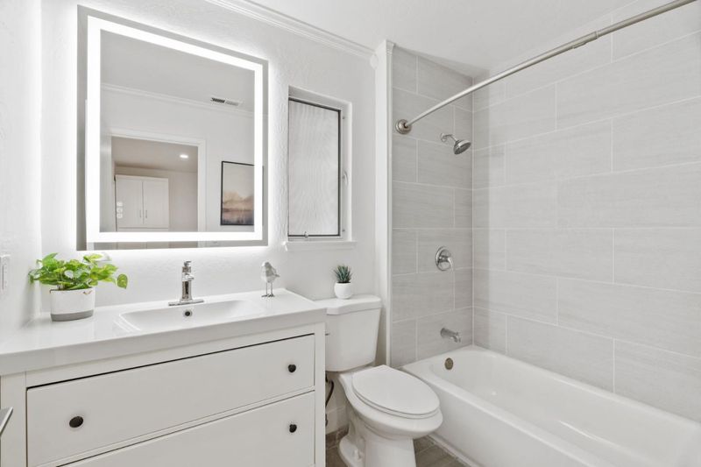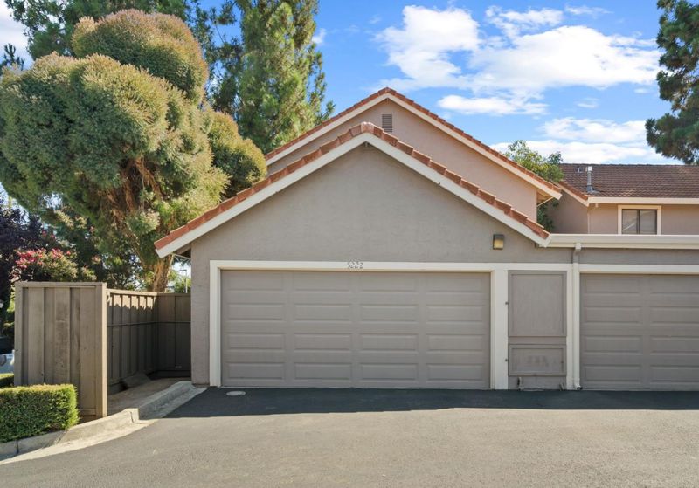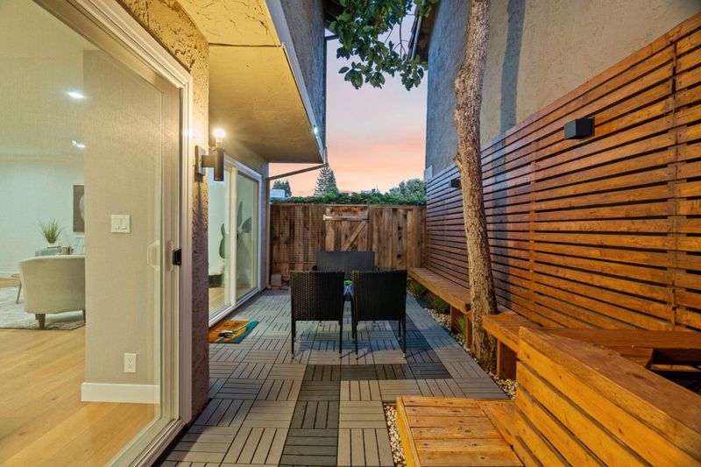
$1,398,000
1,454
SQ FT
$961
SQ/FT
5222 Adalina Court
@ Los Gatos Almaden Rd - 14 - Cambrian, San Jose
- 3 Bed
- 3 (2/1) Bath
- 2 Park
- 1,454 sqft
- SAN JOSE
-

Rare north facing unit offers privacy like a single family home with NO shared walls. Enjoy access to top-rated schools in San Jose: Alta Vista Elementary, Union Middle, Leigh High School. Great floorplan for families, with 3 bedrooms and 2 baths on the same floor. Half bathroom on the ground level ideal for guests. HOA has substantial reserve funds, ensuring financial stability & peace of mind. Step inside to a fully remodeled Kitchen with stainless steel appliances, deep sink, tile backsplash, plenty of counter space & storage. Recessed lighting & newer flooring throughout add a modern touch, while double-pane windows enable better temperature & noise insulation. Central Heating/AC. Spacious Dining area. Primary Bedroom with vaulted ceilings, 2 closets, recessed lighting, updated ensuite Bathroom w/dual sinks & tiled shower. All Bathrooms remodeled have frameless mirrors w/built-in light & anti-fog button. Attached 2-car Garage offers side-by-side parking, storage, 240V outlet for EV charging. Step outside to relax on the private patio w/built-in bench seating. Convenient grocery shopping, Safeway around the corner & Trader Joes 5 min drive away. 8 min drive to Downtown Los Gatos.
- Days on Market
- 1 day
- Current Status
- Active
- Original Price
- $1,398,000
- List Price
- $1,398,000
- On Market Date
- Sep 22, 2025
- Property Type
- Townhouse
- Area
- 14 - Cambrian
- Zip Code
- 95124
- MLS ID
- ML82022451
- APN
- 421-34-012
- Year Built
- 1980
- Stories in Building
- 2
- Possession
- Unavailable
- Data Source
- MLSL
- Origin MLS System
- MLSListings, Inc.
Union Middle School
Public 6-8 Middle, Coed
Students: 1053 Distance: 0.1mi
Stratford School
Private K-5 Core Knowledge
Students: 308 Distance: 0.4mi
Leigh High School
Public 9-12 Secondary
Students: 1772 Distance: 0.5mi
Alta Vista Elementary School
Public K-5 Elementary
Students: 649 Distance: 0.6mi
Two Hearts Academy
Private K-12 Coed
Students: NA Distance: 0.7mi
South Valley Childrens Center A
Private K-5 Elementary, Coed
Students: NA Distance: 0.8mi
- Bed
- 3
- Bath
- 3 (2/1)
- Double Sinks, Stall Shower, Shower and Tub, Tile, Updated Bath
- Parking
- 2
- Attached Garage
- SQ FT
- 1,454
- SQ FT Source
- Unavailable
- Kitchen
- Dishwasher, Garbage Disposal, Hood Over Range, Microwave, Cooktop - Electric, Oven Range, Refrigerator
- Cooling
- Central AC
- Dining Room
- Dining Area
- Disclosures
- NHDS Report
- Family Room
- Kitchen / Family Room Combo
- Flooring
- Laminate, Carpet
- Foundation
- Concrete Slab
- Fire Place
- Living Room
- Heating
- Central Forced Air
- Laundry
- Inside, Washer / Dryer
- * Fee
- $549
- Name
- Ross Creek Village HOA
- Phone
- 408-559-1977
- *Fee includes
- Maintenance - Exterior, Exterior Painting, Landscaping / Gardening, Reserves, Roof, Maintenance - Road, Insurance - Common Area, Maintenance - Common Area, and Insurance - Earthquake
MLS and other Information regarding properties for sale as shown in Theo have been obtained from various sources such as sellers, public records, agents and other third parties. This information may relate to the condition of the property, permitted or unpermitted uses, zoning, square footage, lot size/acreage or other matters affecting value or desirability. Unless otherwise indicated in writing, neither brokers, agents nor Theo have verified, or will verify, such information. If any such information is important to buyer in determining whether to buy, the price to pay or intended use of the property, buyer is urged to conduct their own investigation with qualified professionals, satisfy themselves with respect to that information, and to rely solely on the results of that investigation.
School data provided by GreatSchools. School service boundaries are intended to be used as reference only. To verify enrollment eligibility for a property, contact the school directly.
