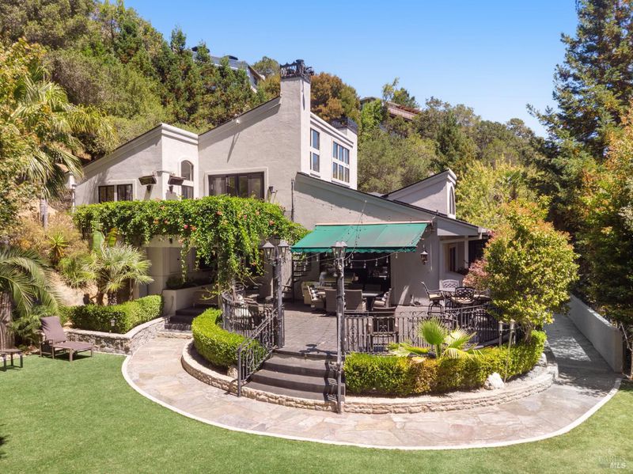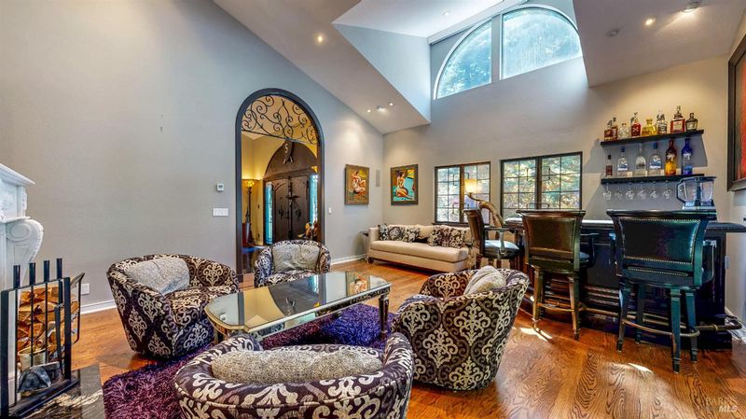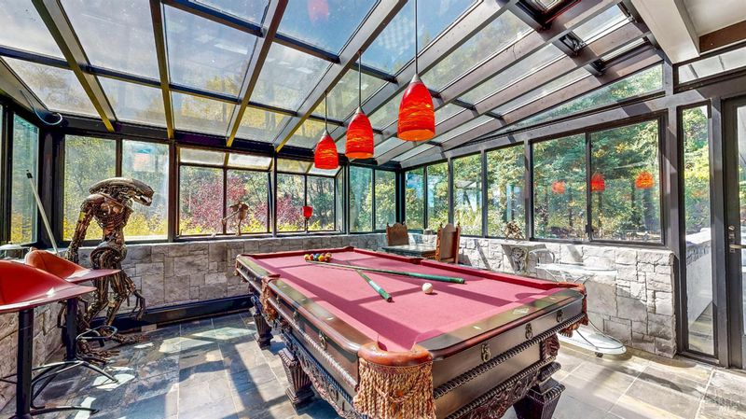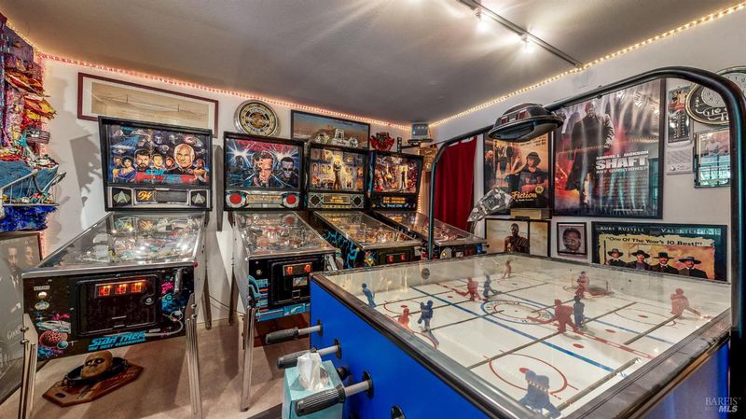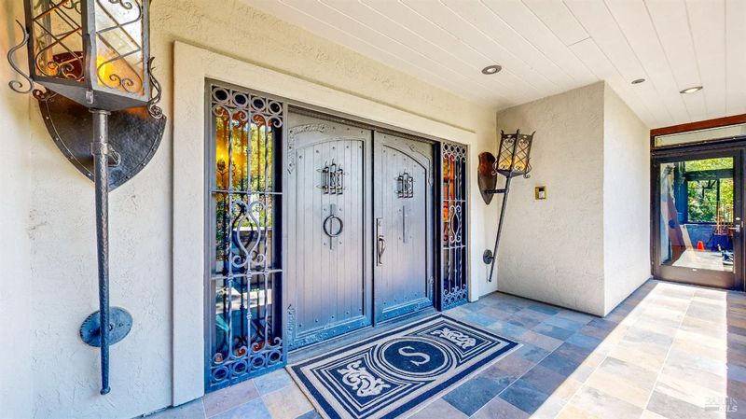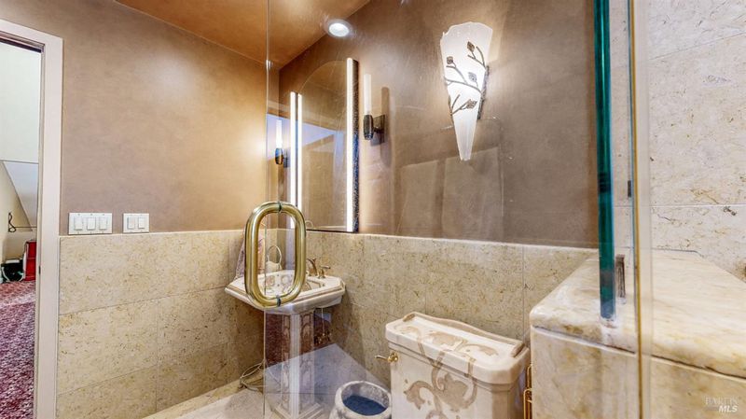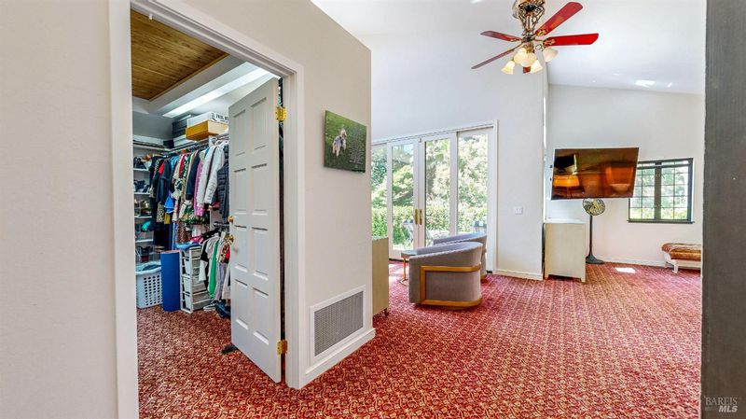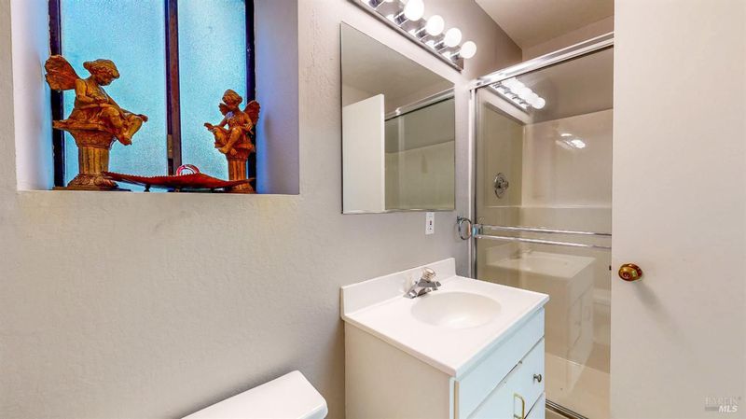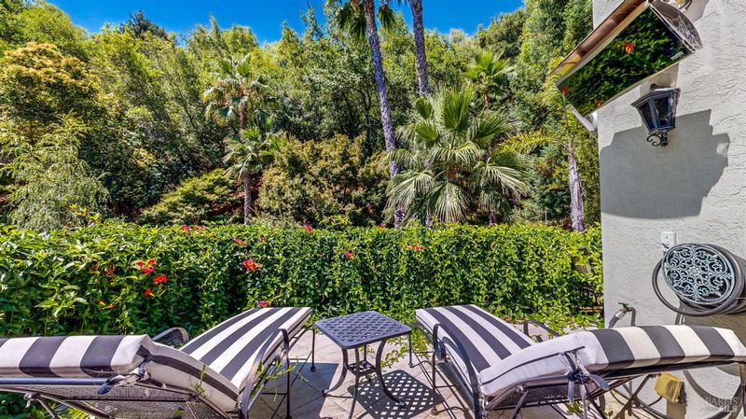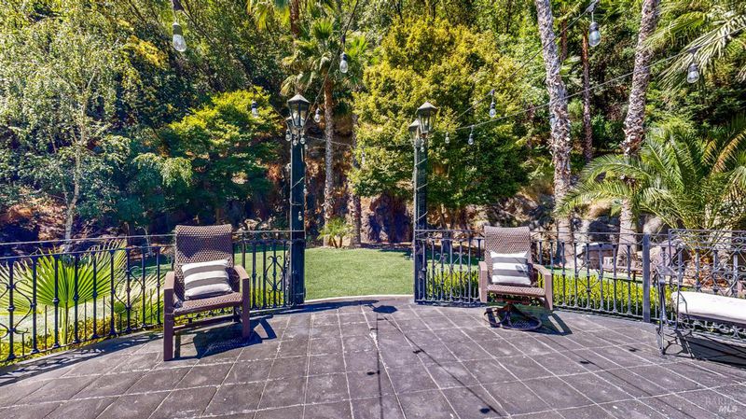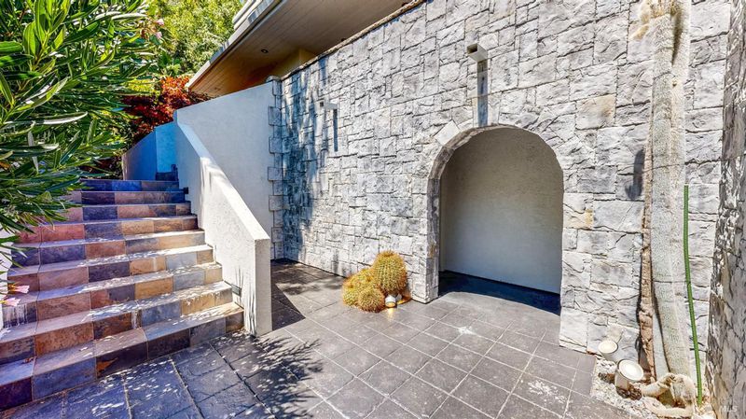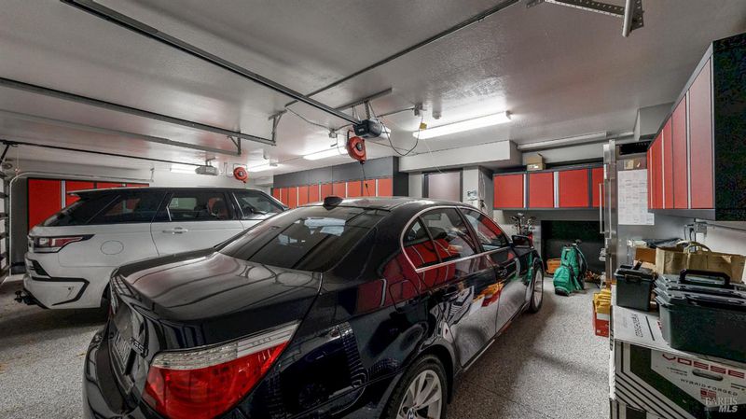
$1,999,950
3,508
SQ FT
$570
SQ/FT
170 Greenwood Avenue
@ Madrone - San Rafael
- 4 Bed
- 4 Bath
- 5 Park
- 3,508 sqft
- San Rafael
-

-
Sun Aug 17, 1:00 pm - 4:00 pm
Spacious, private, gated estate at the end of the street. Three story home on a 1+ acre lot with many special features. The lower level features a 3 car garage, workout room, full bath PLUS a very large laundry room. Formal entry on the main level with a living room that has vaulted ceilings, fireplace and access to a large tiled deck to the left and a large formal dining room to the right. There is an attached sunroom off the formal dining room. The gourmet kitchen has a huge island, Subzero built-in refrigerator, 6 burner gas stovetop, 2 ovens, dishwasher, warming drawer, dishwasher, trash compactor, wet bar, pantry, eating space, wood stove plus a large temperature controlled wine cellar. There is also a bedroom & a full bath on the main level. Upstairs on the 3rd level is the primary bedroom with a sitting area, a fireplace, exterior deck, walk-in closet, additional closet & primary bath. There are also 2 additional bedrooms with deck access, a full bath & an office area/open sitting area at the top of the stairs. Other features include hardwood floors, vaulted outdoor firepit, lots of storage, an additional garage for storage/workshop.
Spacious, private, gated estate at the end of the street. Three story 3,500 square foot home with 4 bedrooms & 4 baths on a 1+ acre lot with many special features. The lower level features a 3 car garage, separate workout room, full bath PLUS a very large laundry room with cabinets, sink & closet. Front exterior stairs lead to the large formal entry on the main level with a living room with vaulted ceilings, fireplace and access to a large tiled deck to the left and a large formal dining room to the right. There is an attached sunroom off the formal dining room. The gourmet kitchen has a huge island, Subzero built-in refrigerator, 6 burner gas stovetop, 2 ovens, dishwasher, warming drawer, dishwasher, trash compactor, wet bar, pantry, eating space, wood stove plus a large temperature controlled wine cellar. There is also a bedroom & a full bath on the main level. Upstairs on the 3rd level is the primary bedroom with a sitting area, a fireplace, exterior deck, walk-in closet, additional closet & primary bath. There are also 2 additional bedrooms with deck access, a full bath & an office area/open sitting area at the top of the stairs. Other features include hardwood floors, vaulted ceilings, outdoor firepit, lots of storage, an additional garage for storage/workshop and MUCH MORE!
- Days on Market
- 3 days
- Current Status
- Active
- Original Price
- $1,999,950
- List Price
- $1,999,950
- On Market Date
- Aug 11, 2025
- Property Type
- Single Family Residence
- Area
- San Rafael
- Zip Code
- 94901
- MLS ID
- 325072435
- APN
- 012-320-08
- Year Built
- 1989
- Stories in Building
- Unavailable
- Possession
- Close Of Escrow
- Data Source
- BAREIS
- Origin MLS System
Short Elementary School
Public PK-5
Students: 170 Distance: 0.5mi
Real School
Private 6-8 Alternative, Secondary, Coed
Students: 6 Distance: 0.8mi
Marin Academy
Private 9-12 Secondary, Coed
Students: 412 Distance: 0.8mi
Ross Elementary School
Public K-8 Elementary, Coed
Students: 394 Distance: 0.8mi
James B. Davidson Middle School
Public 6-8 Middle
Students: 1204 Distance: 0.9mi
Laurel Dell Elementary School
Public K-5 Elementary
Students: 183 Distance: 1.0mi
- Bed
- 4
- Bath
- 4
- Bidet, Double Sinks, Shower Stall(s), Soaking Tub, Stone, Tile
- Parking
- 5
- Attached, Garage Door Opener, Garage Facing Rear, Interior Access, Side-by-Side, Uncovered Parking Spaces 2+, See Remarks
- SQ FT
- 3,508
- SQ FT Source
- Assessor Auto-Fill
- Lot SQ FT
- 51,810.0
- Lot Acres
- 1.1894 Acres
- Kitchen
- Breakfast Area, Granite Counter, Island, Island w/Sink, Pantry Closet, Skylight(s), Slab Counter, Stone Counter
- Cooling
- Ceiling Fan(s), Central
- Dining Room
- Formal Room
- Exterior Details
- Balcony
- Living Room
- Cathedral/Vaulted, Deck Attached
- Flooring
- Carpet, Slate, Stone, Tile, Wood
- Fire Place
- Gas Starter, Living Room, Primary Bedroom, Raised Hearth, Wood Burning
- Heating
- Central, Wood Stove
- Laundry
- Cabinets, Dryer Included, Ground Floor, Inside Room, Washer Included, Washer/Dryer Stacked Included
- Upper Level
- Bedroom(s), Full Bath(s), Primary Bedroom
- Main Level
- Bedroom(s), Dining Room, Full Bath(s), Kitchen, Living Room, Street Entrance
- Views
- Hills, Woods
- Possession
- Close Of Escrow
- Architectural Style
- Contemporary
- Fee
- $0
MLS and other Information regarding properties for sale as shown in Theo have been obtained from various sources such as sellers, public records, agents and other third parties. This information may relate to the condition of the property, permitted or unpermitted uses, zoning, square footage, lot size/acreage or other matters affecting value or desirability. Unless otherwise indicated in writing, neither brokers, agents nor Theo have verified, or will verify, such information. If any such information is important to buyer in determining whether to buy, the price to pay or intended use of the property, buyer is urged to conduct their own investigation with qualified professionals, satisfy themselves with respect to that information, and to rely solely on the results of that investigation.
School data provided by GreatSchools. School service boundaries are intended to be used as reference only. To verify enrollment eligibility for a property, contact the school directly.
