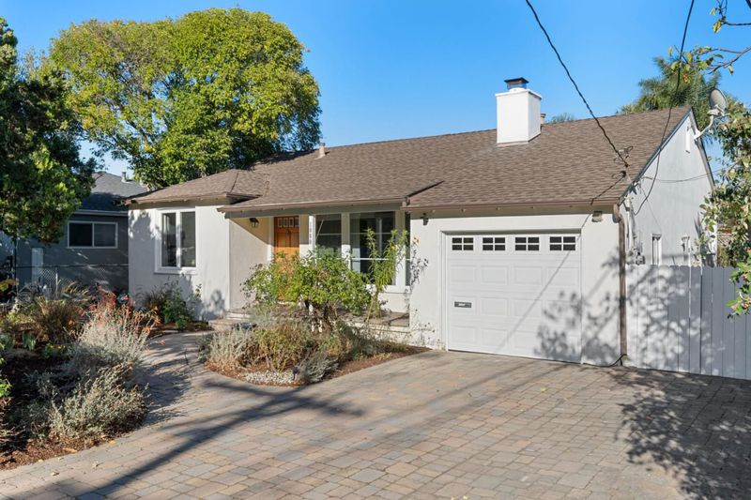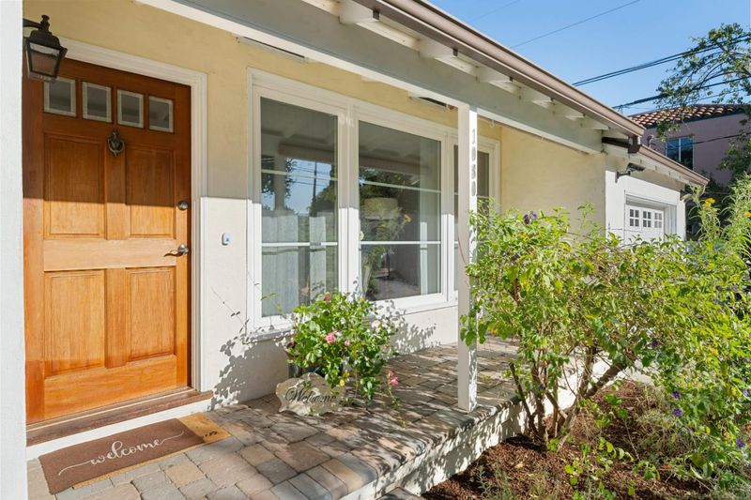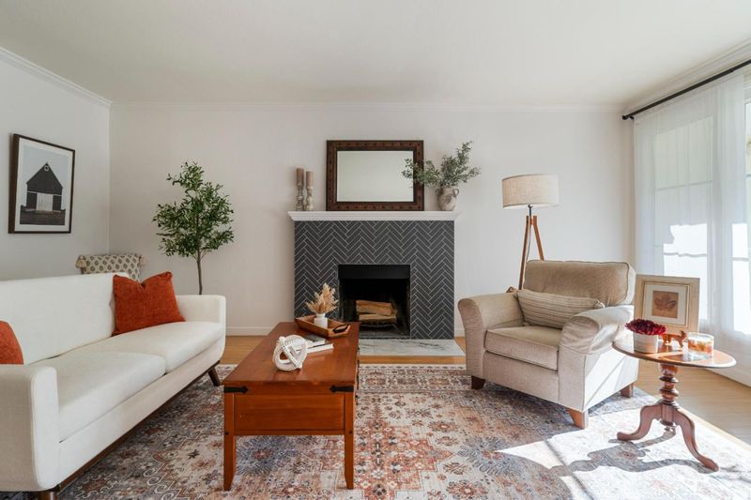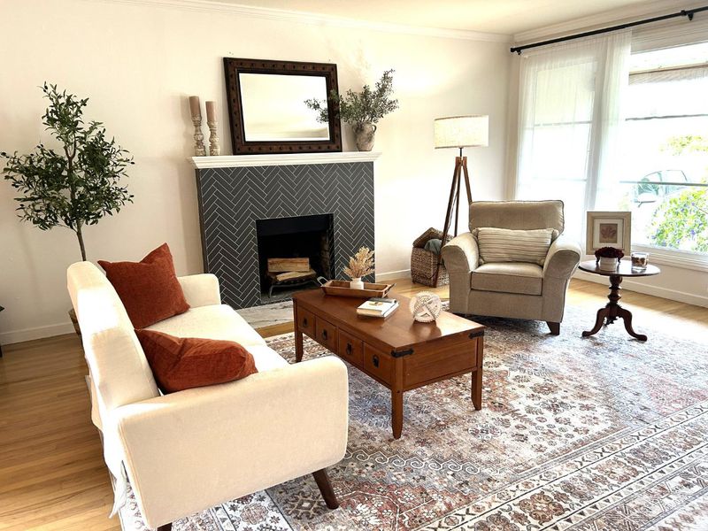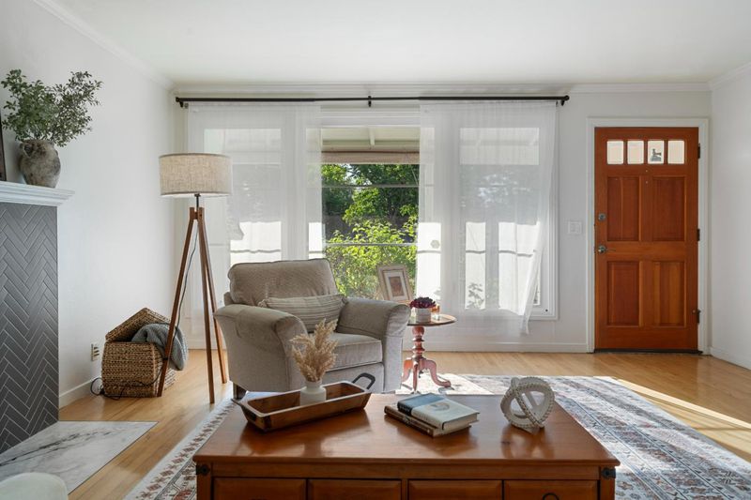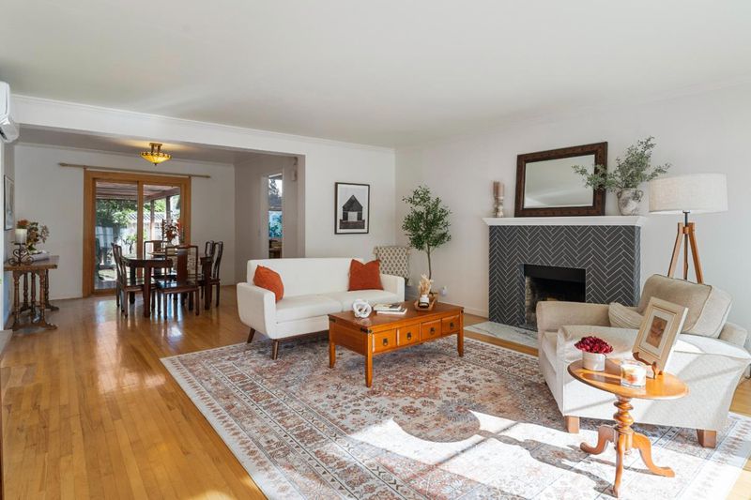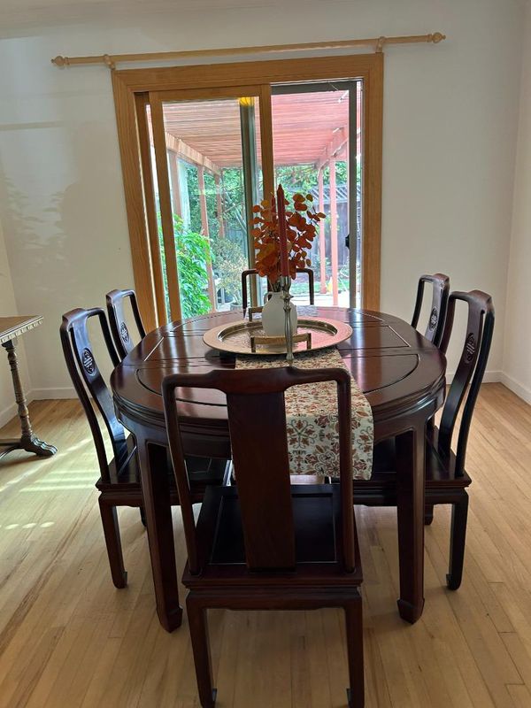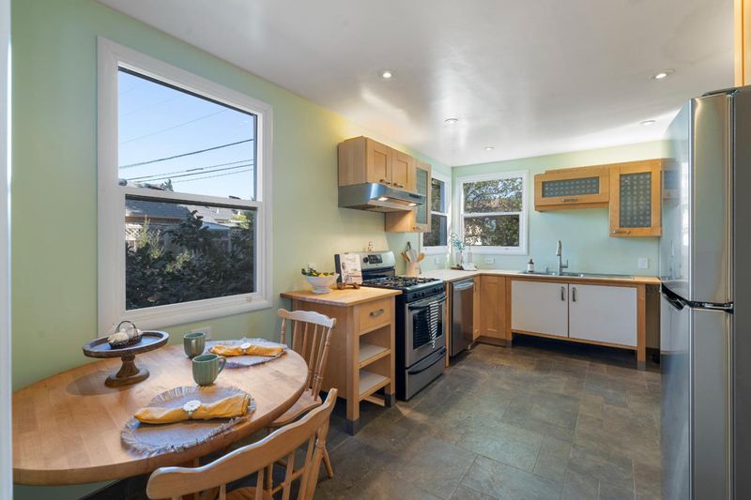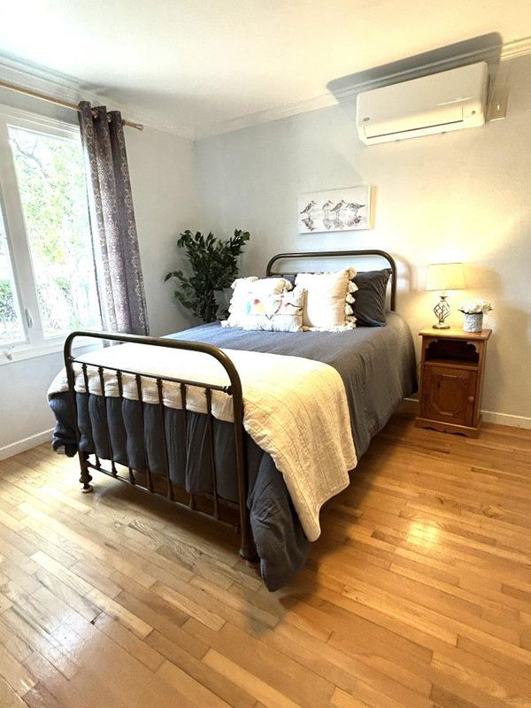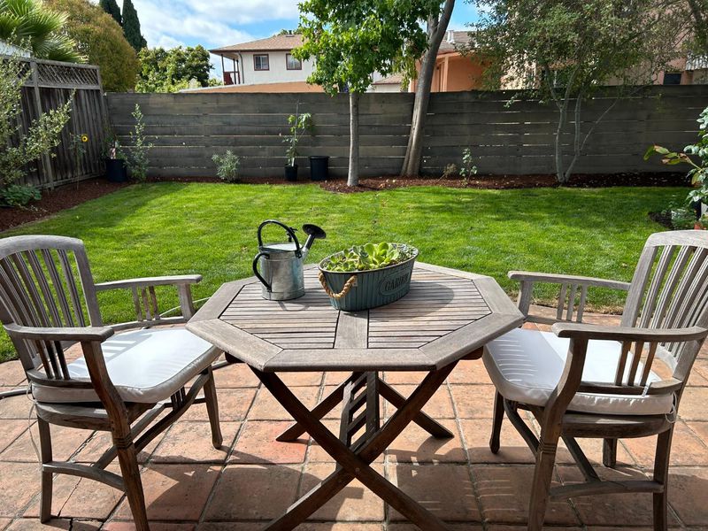
$1,398,000
1,430
SQ FT
$978
SQ/FT
1080 8th Avenue
@ Page - 330 - Dumbarton Etc., Redwood City
- 3 Bed
- 1 Bath
- 3 Park
- 1,430 sqft
- REDWOOD CITY
-

-
Sat Sep 13, 1:00 pm - 4:30 pm
Darling 1430 sq ft home with three huge bedrooms, one updated bath. lots of natural light, new landscaping and home overlooks garden. Charming interior with hardwood floors, wood burning fireplace, open floor plan, lots of windows. Great Value!
-
Sat Sep 13, 1:00 pm - 4:30 pm
Darling 1430 sq ft home with three huge bedrooms, one updated bath. lots of natural light, new landscaping and home overlooks garden. Charming interior with hardwood floors, wood burning fireplace, open floor plan, lots of windows. Great Value!
-
Sun Sep 14, 1:00 pm - 4:30 pm
Darling 1430 sq ft home with three huge bedrooms, one updated bath. lots of natural light, new landscaping and home overlooks garden. Charming interior with hardwood floors, wood burning fireplace, open floor plan, lots of windows. Great Value!
Welcome to this charming home located in the Friendly Acres neighborhood in heart of Redwood City. This sunny 1,430 sq ft home offers comfortable living with three spacious bedrooms and one updated full bathroom and cozy-wood burning fireplace. The kitchen is well-equipped, featuring a gas cooktop, oven range, new dishwasher, garbage disposal, newer refrigerator, pantry, and countertop space, perfect for culinary enthusiasts. The dining area overlooks the lovely garden and the whole home has lots of natural light. The master bedroom is massive, also over looking the lovely garden. There is brand new landscaping with lush lawn and lovely foliage to enjoy. This well cared for home offer a great value for the new owners. Run Run, this one won't last! Improvements: Newer mini splits, landscaping, backyard sprinkler system, sewer line, seismic retrofits, roof 2023, dishwasher, refrigerator, kitchen faucet, garbage disposal, master bedroom floor, re-glazed bathroom tiles, interior walls painted.
- Days on Market
- 6 days
- Current Status
- Active
- Original Price
- $1,398,000
- List Price
- $1,398,000
- On Market Date
- Sep 4, 2025
- Property Type
- Single Family Home
- Area
- 330 - Dumbarton Etc.
- Zip Code
- 94063
- MLS ID
- ML82020322
- APN
- 055-033-020
- Year Built
- 1946
- Stories in Building
- 1
- Possession
- COE
- Data Source
- MLSL
- Origin MLS System
- MLSListings, Inc.
Taft Elementary School
Public K-5 Elementary, Yr Round
Students: 279 Distance: 0.3mi
Synapse School
Private K-8 Core Knowledge
Students: 265 Distance: 0.6mi
Connect Community Charter
Charter K-8 Coed
Students: 212 Distance: 0.7mi
Fair Oaks Elementary School
Public K-5 Elementary, Yr Round
Students: 219 Distance: 0.7mi
Summit Preparatory Charter High School
Charter 9-12 Secondary
Students: 420 Distance: 0.9mi
Wherry Academy
Private K-12 Combined Elementary And Secondary, Coed
Students: 16 Distance: 0.9mi
- Bed
- 3
- Bath
- 1
- Full on Ground Floor, Primary - Stall Shower(s), Shower and Tub, Updated Bath
- Parking
- 3
- Attached Garage, Parking Area
- SQ FT
- 1,430
- SQ FT Source
- Unavailable
- Lot SQ FT
- 5,805.0
- Lot Acres
- 0.133264 Acres
- Pool Info
- None
- Kitchen
- Cooktop - Gas, Countertop - Other, Dishwasher, Garbage Disposal, Oven Range - Gas, Pantry, Refrigerator
- Cooling
- Other
- Dining Room
- Dining Area
- Disclosures
- Natural Hazard Disclosure
- Family Room
- No Family Room
- Flooring
- Hardwood, Laminate, Slate, Travertine, Wood
- Foundation
- Concrete Perimeter, Post and Pier
- Fire Place
- Wood Burning
- Heating
- Electric, Individual Room Controls
- Laundry
- In Garage, Washer / Dryer
- Views
- Neighborhood
- Possession
- COE
- Architectural Style
- Ranch, Traditional
- Fee
- Unavailable
MLS and other Information regarding properties for sale as shown in Theo have been obtained from various sources such as sellers, public records, agents and other third parties. This information may relate to the condition of the property, permitted or unpermitted uses, zoning, square footage, lot size/acreage or other matters affecting value or desirability. Unless otherwise indicated in writing, neither brokers, agents nor Theo have verified, or will verify, such information. If any such information is important to buyer in determining whether to buy, the price to pay or intended use of the property, buyer is urged to conduct their own investigation with qualified professionals, satisfy themselves with respect to that information, and to rely solely on the results of that investigation.
School data provided by GreatSchools. School service boundaries are intended to be used as reference only. To verify enrollment eligibility for a property, contact the school directly.
