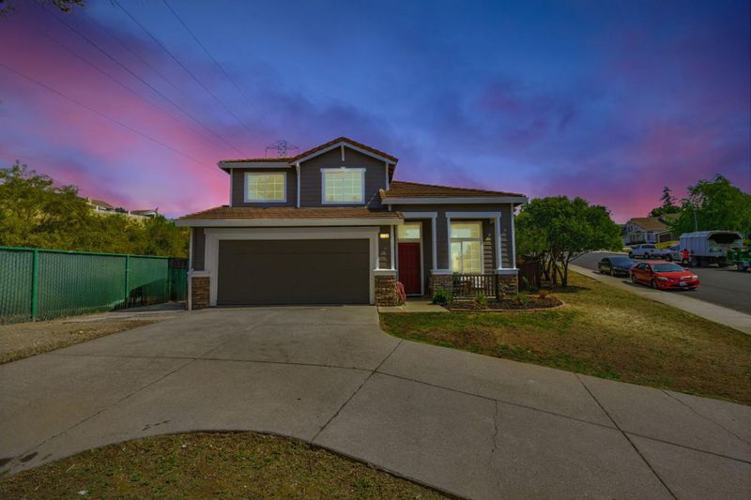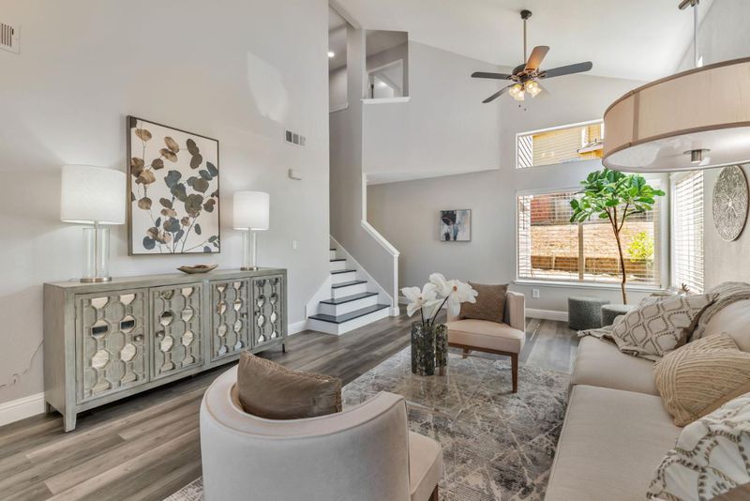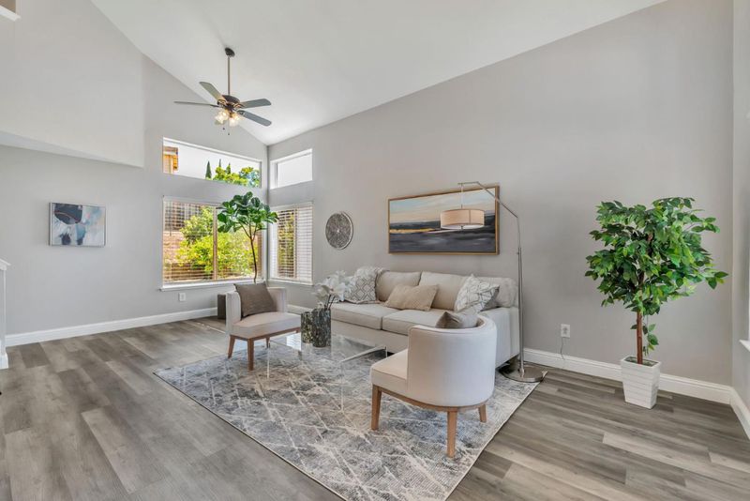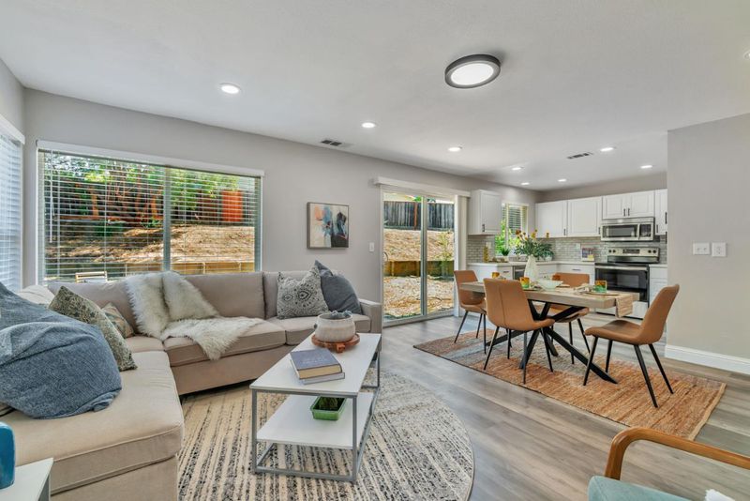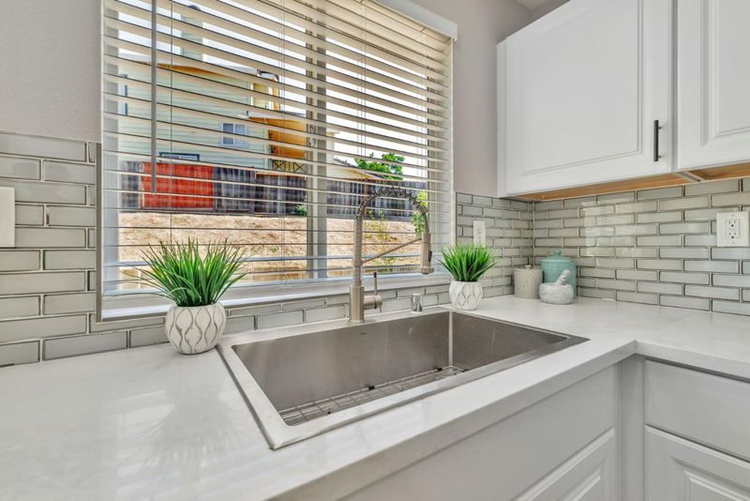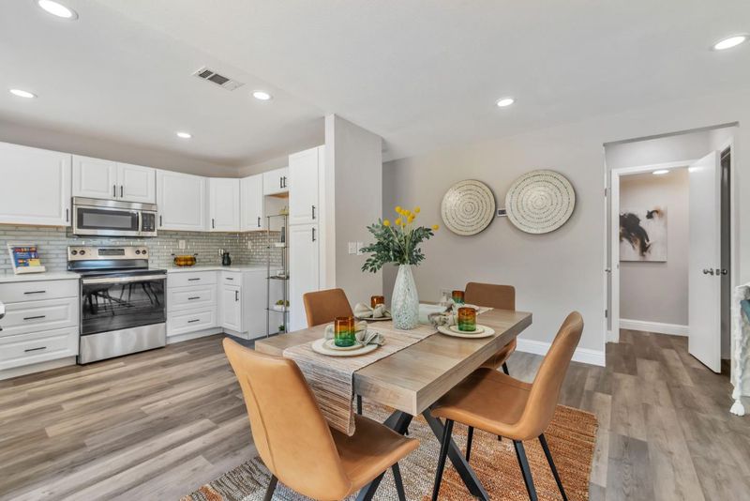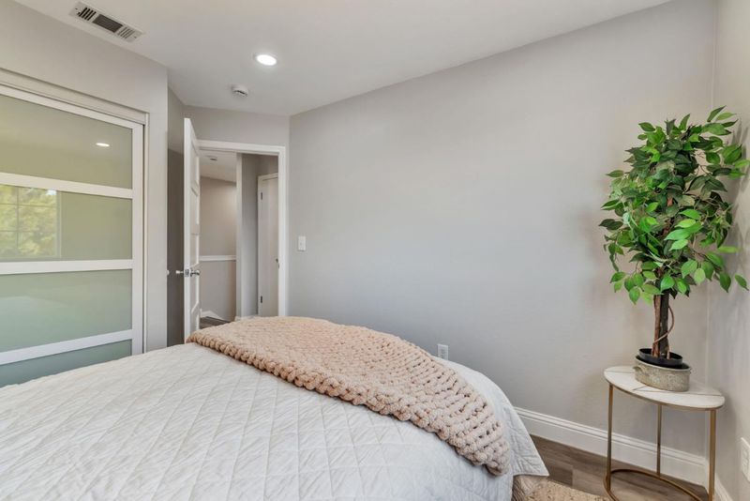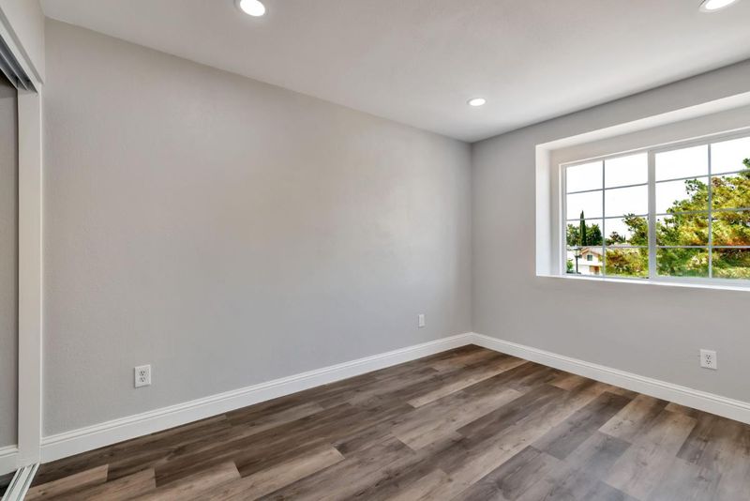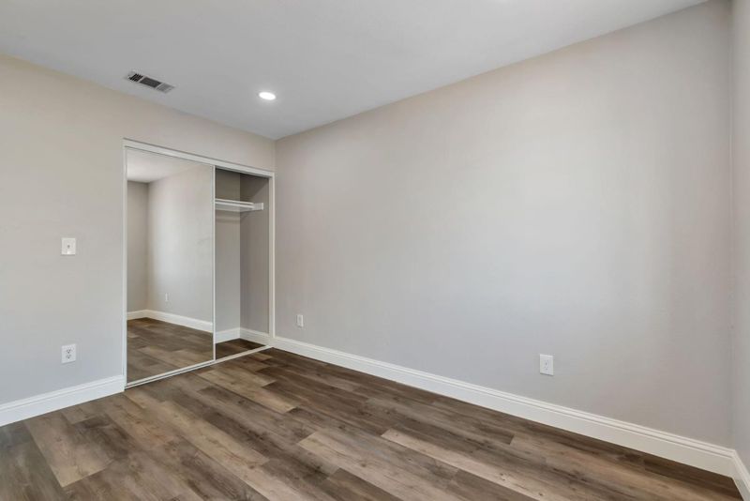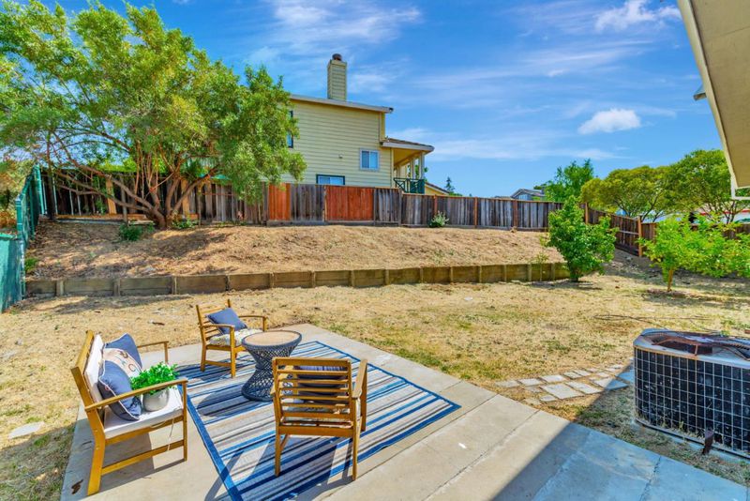
$635,000
1,631
SQ FT
$389
SQ/FT
5109 Pawnee Drive
@ Indian Hill Drive - 6200 - Antioch, Antioch
- 4 Bed
- 3 (2/1) Bath
- 2 Park
- 1,631 sqft
- ANTIOCH
-

-
Sat Jun 14, 2:00 pm - 4:00 pm
-
Sun Jun 15, 2:00 pm - 4:00 pm
This stunning four-bedroom, two-and-a-half-bathroom single-family home, nestled in the highly desirable Williamson Ranch neighborhood, has been meticulously transformed, offering a perfect blend of modern luxury and comfortable living. Step inside to discover a remodeled kitchen that's a chef's dream, featuring sleek countertops, Stainless Steel appliances, and ample storage. Each of the remodeled bathrooms decorated with contemporary fixtures and finishes will make you feel serein. Throughout the home, you'll find elegant new flooring underfoot that perfectly complement the freshly painted interior and exterior. Conveniently located near shopping centers, schools, and major freeways, this home offers both tranquility and unparalleled accessibility. Every detail has been carefully considered, making this a truly move-in-ready sanctuary.
- Days on Market
- 0 days
- Current Status
- Active
- Original Price
- $635,000
- List Price
- $635,000
- On Market Date
- Jun 9, 2025
- Property Type
- Single Family Home
- Area
- 6200 - Antioch
- Zip Code
- 94531
- MLS ID
- ML82010243
- APN
- 056-170-026-1
- Year Built
- 1998
- Stories in Building
- 2
- Possession
- COE
- Data Source
- MLSL
- Origin MLS System
- MLSListings, Inc.
Diablo Vista Elementary School
Public K-5 Elementary
Students: 483 Distance: 0.2mi
Dozier-Libbey Medical High School
Public 9-12 Alternative
Students: 713 Distance: 0.7mi
Black Diamond Middle School
Public 7-8 Middle, Coed
Students: 365 Distance: 0.8mi
Deer Valley High School
Public 9-12 Secondary
Students: 1986 Distance: 0.8mi
Heritage Baptist Academy
Private K-12 Combined Elementary And Secondary, Religious, Coed
Students: 93 Distance: 0.9mi
Jack London Elementary School
Public K-6 Elementary
Students: 507 Distance: 1.0mi
- Bed
- 4
- Bath
- 3 (2/1)
- Double Sinks, Primary - Stall Shower(s), Stall Shower, Updated Bath
- Parking
- 2
- Attached Garage, On Street
- SQ FT
- 1,631
- SQ FT Source
- Unavailable
- Lot SQ FT
- 7,539.0
- Lot Acres
- 0.173072 Acres
- Kitchen
- Countertop - Quartz, Dishwasher, Exhaust Fan, Garbage Disposal, Hookups - Ice Maker, Microwave, Oven - Electric
- Cooling
- Ceiling Fan, Central AC
- Dining Room
- Dining Area, Dining Area in Family Room, Dining Area in Living Room
- Disclosures
- NHDS Report
- Family Room
- Kitchen / Family Room Combo
- Flooring
- Vinyl / Linoleum
- Foundation
- Crawl Space
- Heating
- Forced Air
- Laundry
- In Utility Room
- Possession
- COE
- Fee
- Unavailable
MLS and other Information regarding properties for sale as shown in Theo have been obtained from various sources such as sellers, public records, agents and other third parties. This information may relate to the condition of the property, permitted or unpermitted uses, zoning, square footage, lot size/acreage or other matters affecting value or desirability. Unless otherwise indicated in writing, neither brokers, agents nor Theo have verified, or will verify, such information. If any such information is important to buyer in determining whether to buy, the price to pay or intended use of the property, buyer is urged to conduct their own investigation with qualified professionals, satisfy themselves with respect to that information, and to rely solely on the results of that investigation.
School data provided by GreatSchools. School service boundaries are intended to be used as reference only. To verify enrollment eligibility for a property, contact the school directly.

