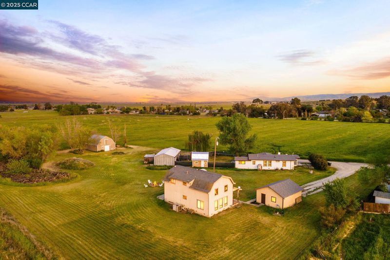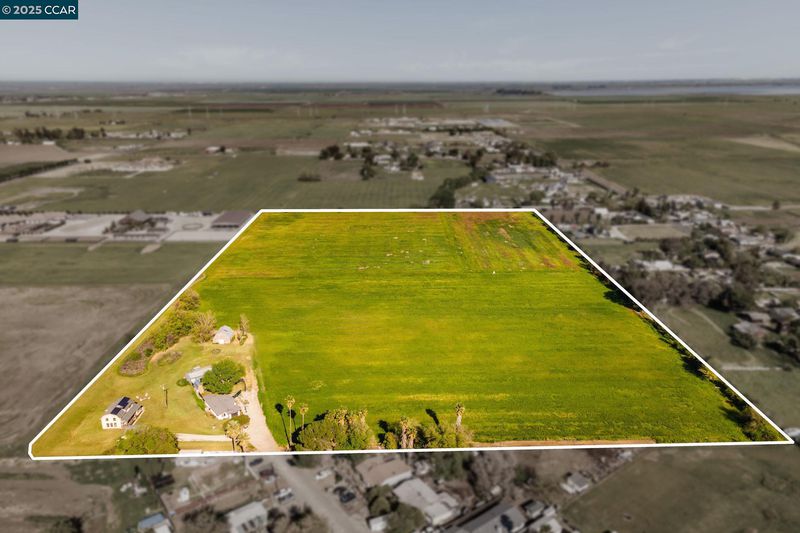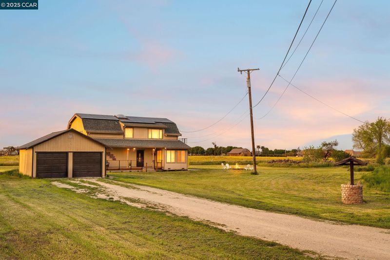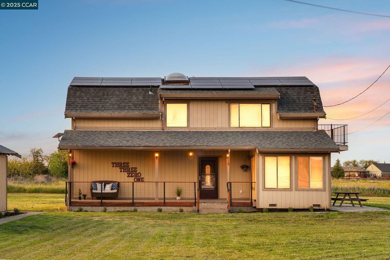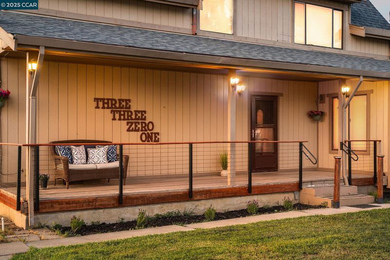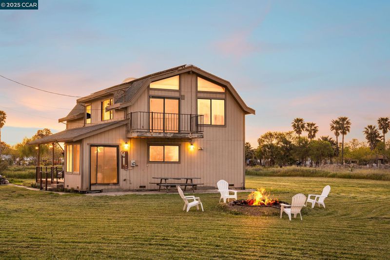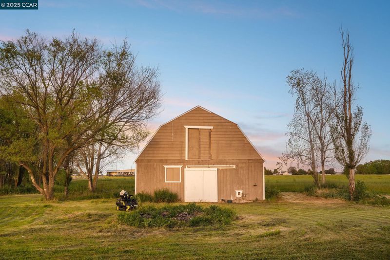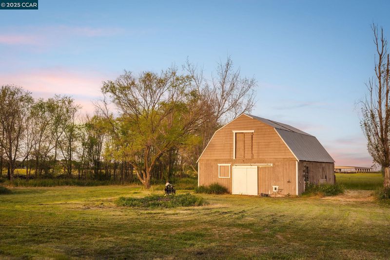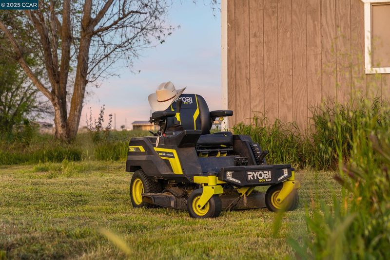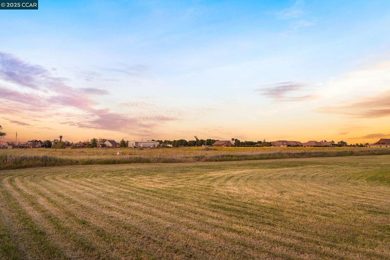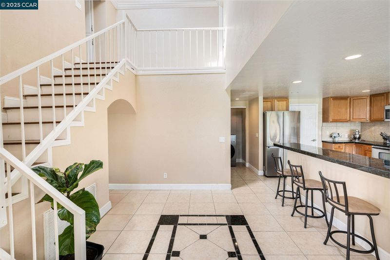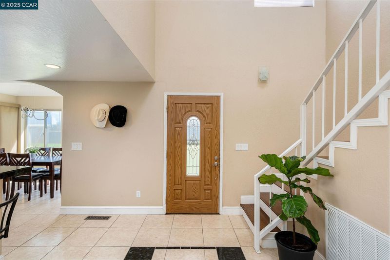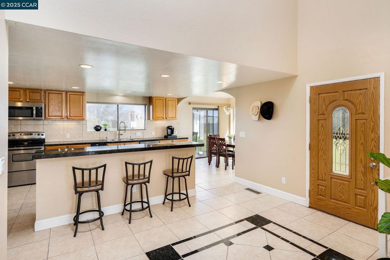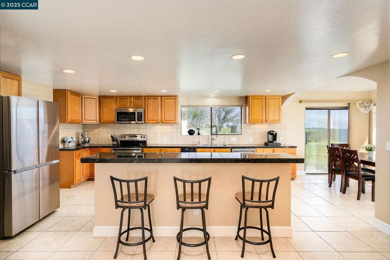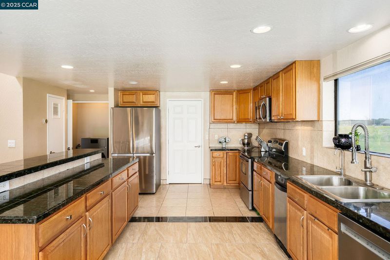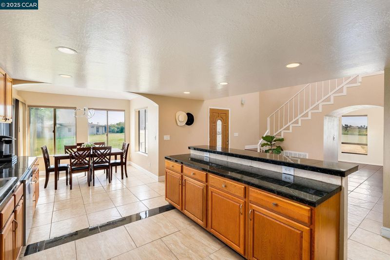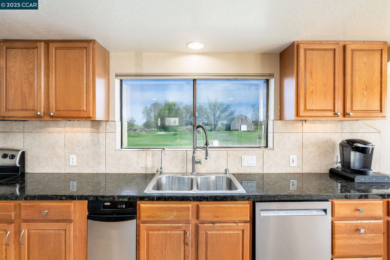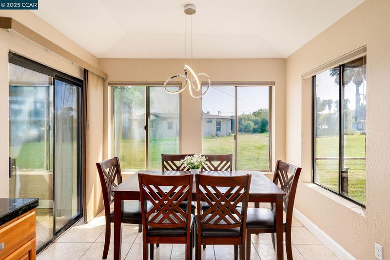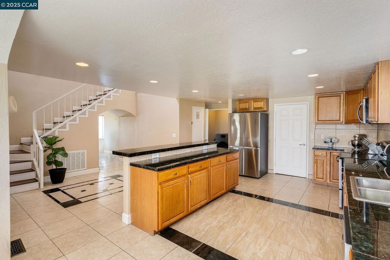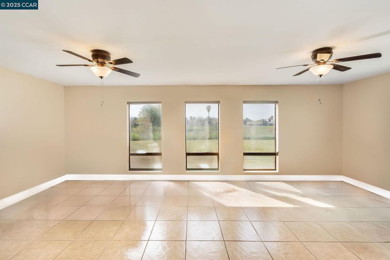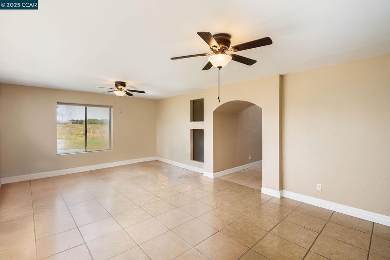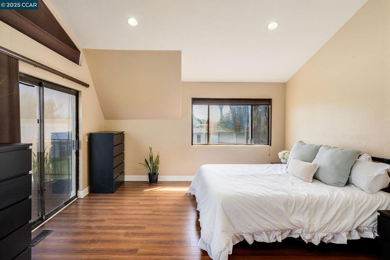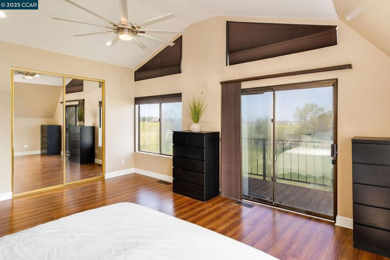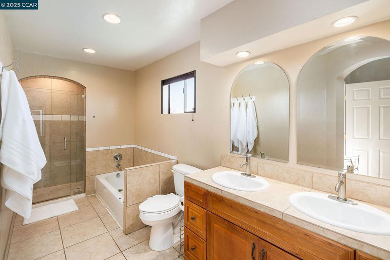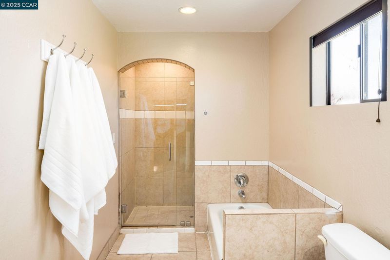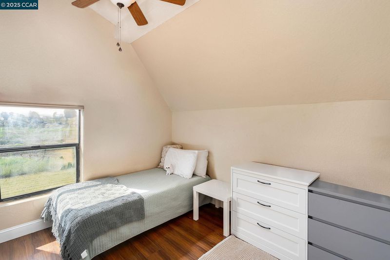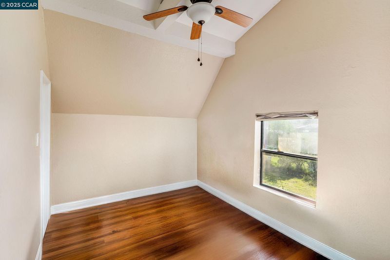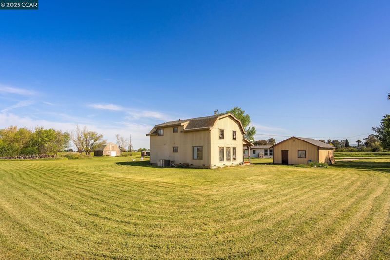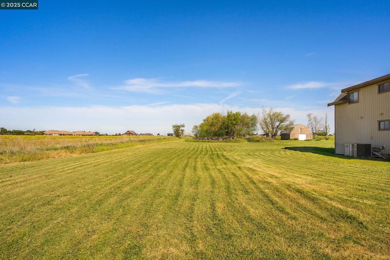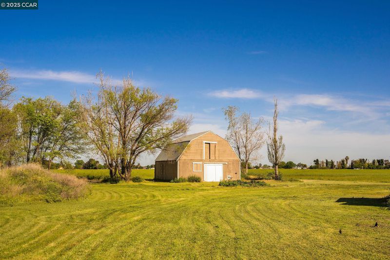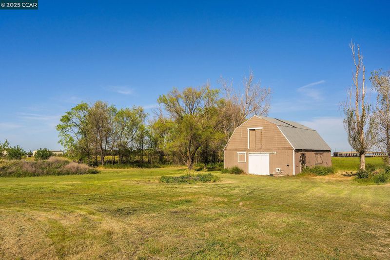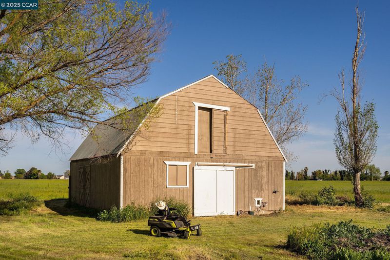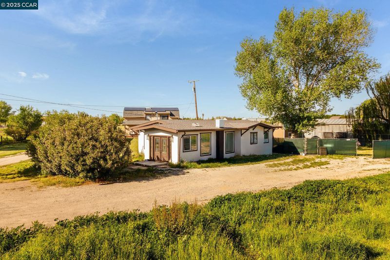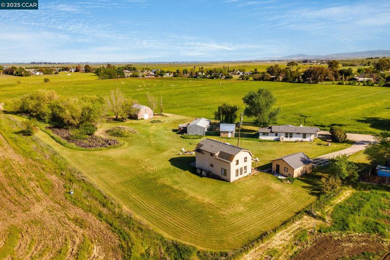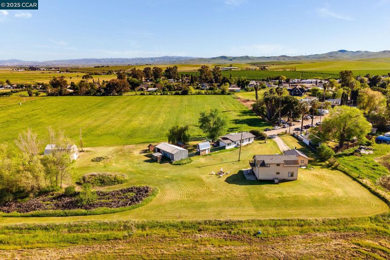
$1,989,000
1,800
SQ FT
$1,105
SQ/FT
3301 Hosie Ave
@ BYRON HWY - Byron
- 3 Bed
- 3 Bath
- 2 Park
- 1,800 sqft
- Byron
-

Welcome to 3301 Hosie Avenue, your canvas of opportunity on 30 acres of scenic countryside. This unique property features two homes, making it ideal for multigenerational living, rental income, or creating your own private retreat. The main home offers 3 bedrooms, 3 bathrooms, and approx. 1800 sq ft of inviting living space with open views and a cozy, welcoming feel. Just steps away, the newly remodeled second home blends modern finishes with functionality, 3 bedrooms, 2 bathrooms, and approx. 1400 sq ft of stylish comfort. Enjoy breathtaking sunsets, wide-open skies, and panoramic views, then wind down by the evening fire pit under the stars. Enjoy the benefits of solar for energy efficiency, and yes, the Ryobi riding lawn mower can be included for effortless country cruising. Explore endless possibilities: farm, subdivide (Ag-2 zoning, 5-acre minimums—buyer to verify with Contra Costa County), or build a custom compound. Enjoy prime Byron soil ideal for growing olives, cherries and farming with access to BBID water. A large barn and machine shop add flexibility for horses, livestock, or hobbies. Minutes to Discovery Bay, Byron Airport, and multiple highways. This is country living with potential. Don’t miss out on this rare opportunity to make it your own!
- Current Status
- Active
- Original Price
- $1,989,000
- List Price
- $1,989,000
- On Market Date
- Apr 10, 2025
- Property Type
- Detached
- D/N/S
- Byron
- Zip Code
- 94514
- MLS ID
- 41092774
- APN
- 002040067
- Year Built
- 1983
- Stories in Building
- 2
- Possession
- COE
- Data Source
- MAXEBRDI
- Origin MLS System
- CONTRA COSTA
Vista Oaks Charter
Charter K-12
Students: 802 Distance: 0.5mi
Excelsior Middle School
Public 6-8 Middle
Students: 569 Distance: 0.6mi
Timber Point Elementary School
Public K-5 Elementary
Students: 488 Distance: 2.9mi
All God's Children Christian School
Private PK-5 Coed
Students: 142 Distance: 3.0mi
Discovery Bay Elementary School
Public K-5 Elementary, Coed
Students: 418 Distance: 3.1mi
La Paloma High (Continuation) School
Public 9-12 Yr Round
Students: 169 Distance: 4.2mi
- Bed
- 3
- Bath
- 3
- Parking
- 2
- Detached, RV/Boat Parking
- SQ FT
- 1,800
- SQ FT Source
- Other
- Lot SQ FT
- 1,306,800.0
- Lot Acres
- 30.0 Acres
- Pool Info
- None
- Kitchen
- Dishwasher, Electric Range, Disposal, Refrigerator, Trash Compactor, Dryer, Washer, Counter - Solid Surface, Electric Range/Cooktop, Garbage Disposal, Pantry
- Cooling
- Central Air
- Disclosures
- Nat Hazard Disclosure
- Entry Level
- Exterior Details
- Back Yard, Front Yard, Side Yard, Storage Area
- Flooring
- Hardwood, Laminate, Tile
- Foundation
- Fire Place
- None
- Heating
- Forced Air
- Laundry
- Dryer, Laundry Closet, Washer
- Upper Level
- 3 Bedrooms, 2 Baths
- Main Level
- 1 Bath, Laundry Facility, Other, Main Entry
- Views
- Mt Diablo
- Possession
- COE
- Architectural Style
- Traditional
- Construction Status
- Existing
- Additional Miscellaneous Features
- Back Yard, Front Yard, Side Yard, Storage Area
- Location
- 2 Houses / 1 Lot, Agricultural, Horses Possible, Other
- Roof
- Composition Shingles
- Water and Sewer
- Well, Irrigation District
- Fee
- Unavailable
MLS and other Information regarding properties for sale as shown in Theo have been obtained from various sources such as sellers, public records, agents and other third parties. This information may relate to the condition of the property, permitted or unpermitted uses, zoning, square footage, lot size/acreage or other matters affecting value or desirability. Unless otherwise indicated in writing, neither brokers, agents nor Theo have verified, or will verify, such information. If any such information is important to buyer in determining whether to buy, the price to pay or intended use of the property, buyer is urged to conduct their own investigation with qualified professionals, satisfy themselves with respect to that information, and to rely solely on the results of that investigation.
School data provided by GreatSchools. School service boundaries are intended to be used as reference only. To verify enrollment eligibility for a property, contact the school directly.
