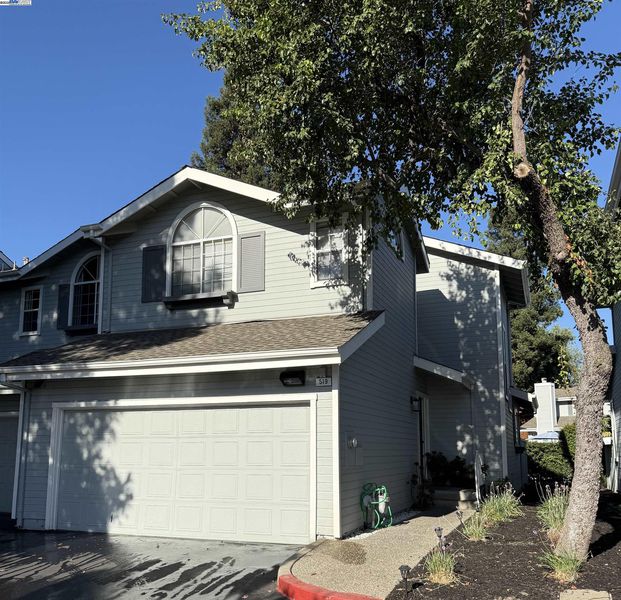
$1,275,000
1,745
SQ FT
$731
SQ/FT
519 Saint John St
@ Peters Ave - Alameda, Pleasanton
- 3 Bed
- 3 Bath
- 2 Park
- 1,745 sqft
- Pleasanton
-

Coming Soon! Stunning 3-bedroom, 3-bath, 1,745 sq. ft. townhouse in the heart of downtown Pleasanton! Just one block from Main Street, this home offers the ultimate walkable lifestyle—stroll to restaurants, cafés, wine bars, boutiques, the farmers market, and seasonal events. From summer concerts to holiday parades and the annual Alameda County Fair, you’ll be at the center of it all—no Uber or parking hassle required! Inside, the open floor plan features an updated kitchen with granite counters, abundant cabinet space, bar seating, and a seamless flow into the living and dining areas. A convenient downstairs bedroom and full bath are perfect for guests or in home office. Upstairs, you’ll find two spacious primary suites, each with its own en-suite bath—a rare and highly desirable feature offering privacy, and convenience. Enjoy California living in your private backyard and deck—ideal for entertaining or relaxing. Step out of your back gate directly to the beautiful community pool area and connect with neighbors in true resort-style setting. Located within the highly rated Pleasanton school district, Pleasanton Middle School and Amador Valley High are just a short walk away. For the commuters, the ACE train is close by for easy commute!
- Current Status
- Active - Coming Soon
- Original Price
- $1,275,000
- List Price
- $1,275,000
- On Market Date
- Sep 22, 2025
- Property Type
- Townhouse
- D/N/S
- Alameda
- Zip Code
- 94566
- MLS ID
- 41112360
- APN
- 9411436
- Year Built
- 1989
- Stories in Building
- 2
- Possession
- Close Of Escrow
- Data Source
- MAXEBRDI
- Origin MLS System
- BAY EAST
Amador Valley High School
Public 9-12 Secondary
Students: 2713 Distance: 0.3mi
The Child Day Schools, Pleasanton
Private PK-5 Coed
Students: 80 Distance: 0.4mi
Lighthouse Baptist School
Private K-12 Combined Elementary And Secondary, Religious, Nonprofit
Students: 23 Distance: 0.4mi
Alisal Elementary School
Public K-5 Elementary
Students: 644 Distance: 0.6mi
Pleasanton Adult And Career Education
Public n/a Adult Education
Students: NA Distance: 0.6mi
Pleasanton Middle School
Public 6-8 Middle
Students: 1215 Distance: 0.6mi
- Bed
- 3
- Bath
- 3
- Parking
- 2
- Attached, Covered, Drive Through, Enclosed, Garage Door Opener
- SQ FT
- 1,745
- SQ FT Source
- Public Records
- Lot SQ FT
- 1,648.0
- Lot Acres
- 0.04 Acres
- Pool Info
- In Ground, No Heat, Community
- Kitchen
- Dishwasher, Gas Range, Plumbed For Ice Maker, Microwave, Free-Standing Range, Refrigerator, Self Cleaning Oven, Water Filter System, Water Softener, Tankless Water Heater, Breakfast Bar, Stone Counters, Eat-in Kitchen, Gas Range/Cooktop, Ice Maker Hookup, Range/Oven Free Standing, Self-Cleaning Oven, Updated Kitchen, Other
- Cooling
- Central Air
- Disclosures
- Architectural Apprl Req, Building Restrictions, Home Warranty Plan, Nat Hazard Disclosure, HOA Rental Restrictions, Hotel/Motel Nearby, Shopping Cntr Nearby, Disclosure Package Avail
- Entry Level
- 1
- Exterior Details
- Front Yard, Side Yard, Landscape Front, Private Entrance
- Flooring
- Carpet, Engineered Wood
- Foundation
- Fire Place
- Family Room, Insert, Gas, Gas Starter, Gas Piped
- Heating
- Baseboard, Zoned, Natural Gas, Central
- Laundry
- 220 Volt Outlet, Dryer, Gas Dryer Hookup, Laundry Room, Washer, Cabinets, Upper Level
- Main Level
- 1 Bedroom, 1 Bath
- Possession
- Close Of Escrow
- Basement
- Crawl Space
- Architectural Style
- Contemporary
- Non-Master Bathroom Includes
- Shower Over Tub, Solid Surface, Tile, Tub, Updated Baths
- Construction Status
- Existing
- Additional Miscellaneous Features
- Front Yard, Side Yard, Landscape Front, Private Entrance
- Location
- Front Yard
- Pets
- Cats OK, Dogs OK, Size Limit
- Roof
- Composition Shingles
- Water and Sewer
- Public
- Fee
- $584
MLS and other Information regarding properties for sale as shown in Theo have been obtained from various sources such as sellers, public records, agents and other third parties. This information may relate to the condition of the property, permitted or unpermitted uses, zoning, square footage, lot size/acreage or other matters affecting value or desirability. Unless otherwise indicated in writing, neither brokers, agents nor Theo have verified, or will verify, such information. If any such information is important to buyer in determining whether to buy, the price to pay or intended use of the property, buyer is urged to conduct their own investigation with qualified professionals, satisfy themselves with respect to that information, and to rely solely on the results of that investigation.
School data provided by GreatSchools. School service boundaries are intended to be used as reference only. To verify enrollment eligibility for a property, contact the school directly.



