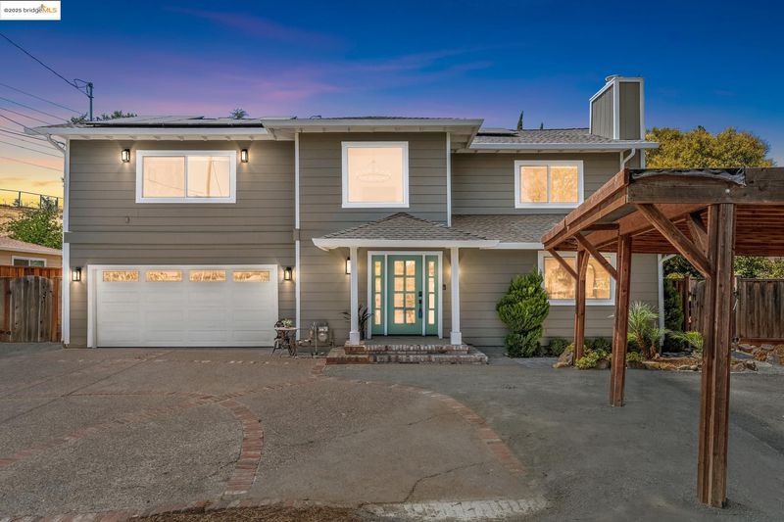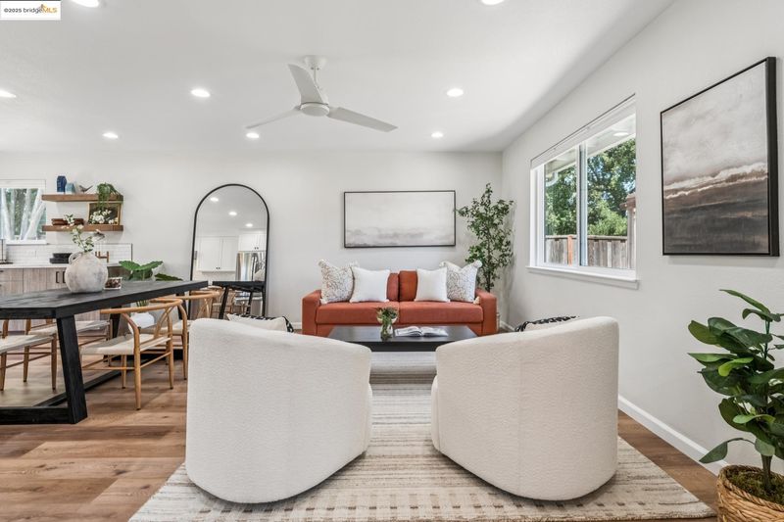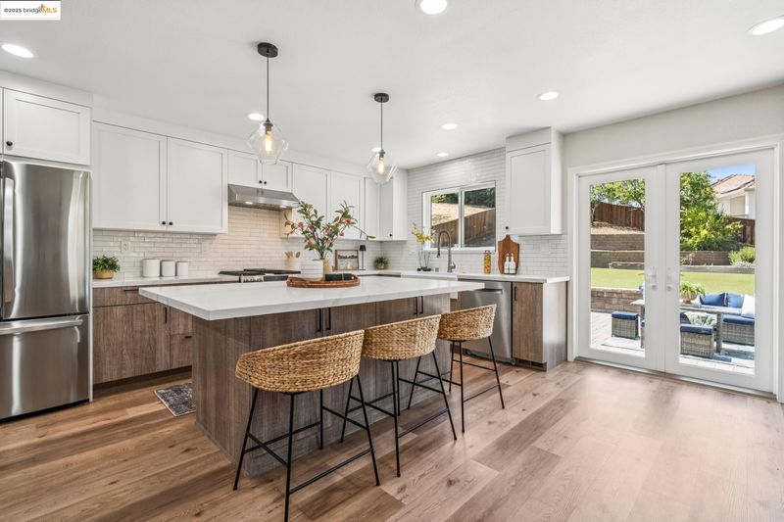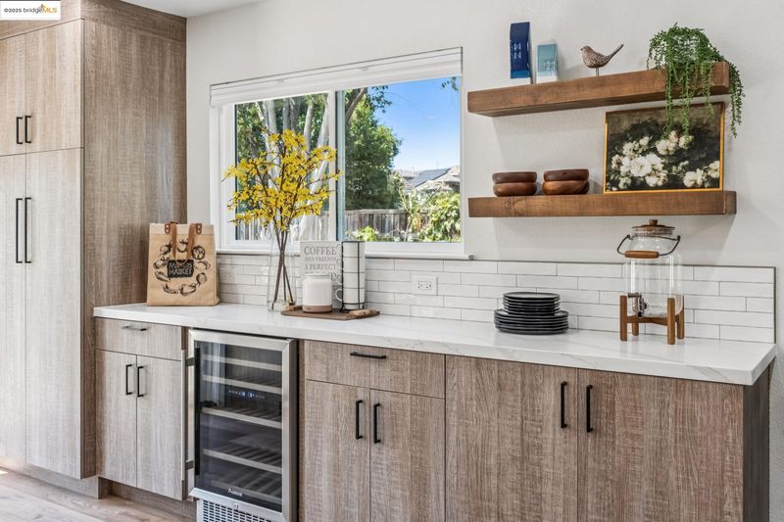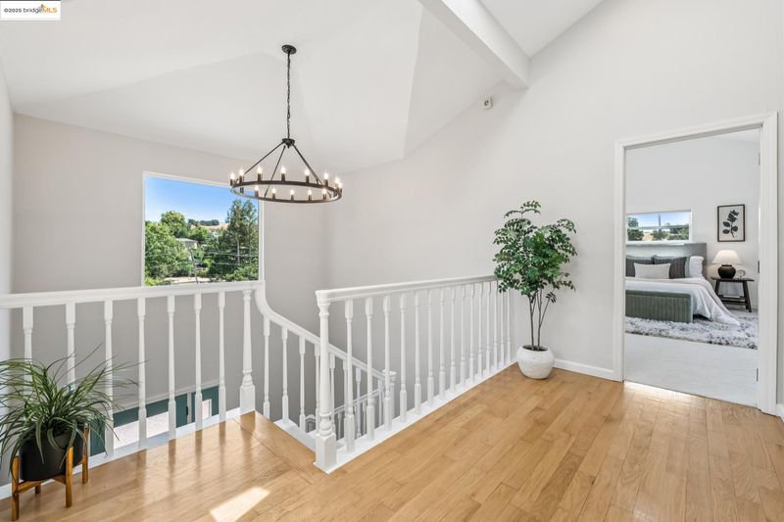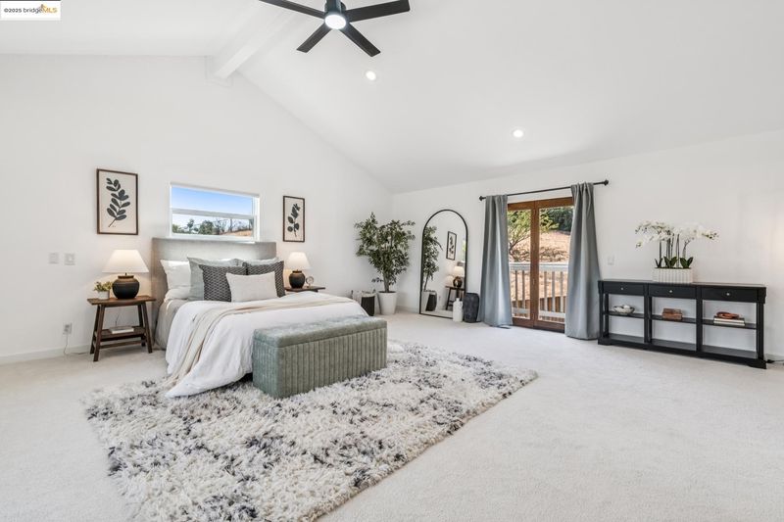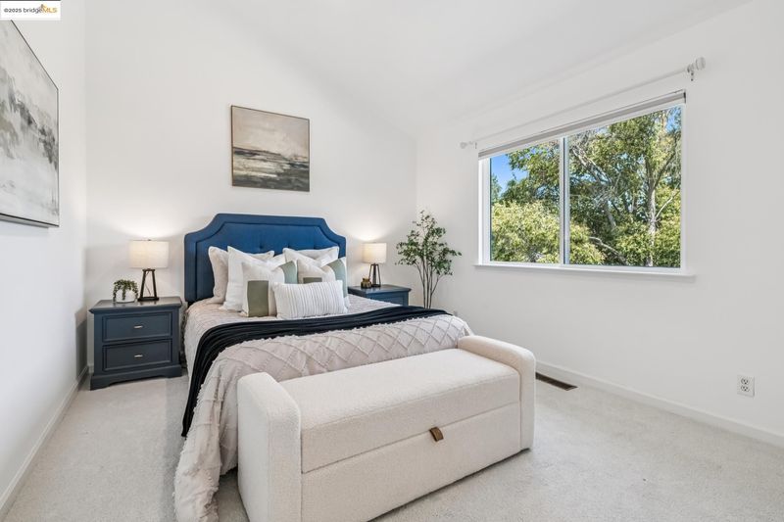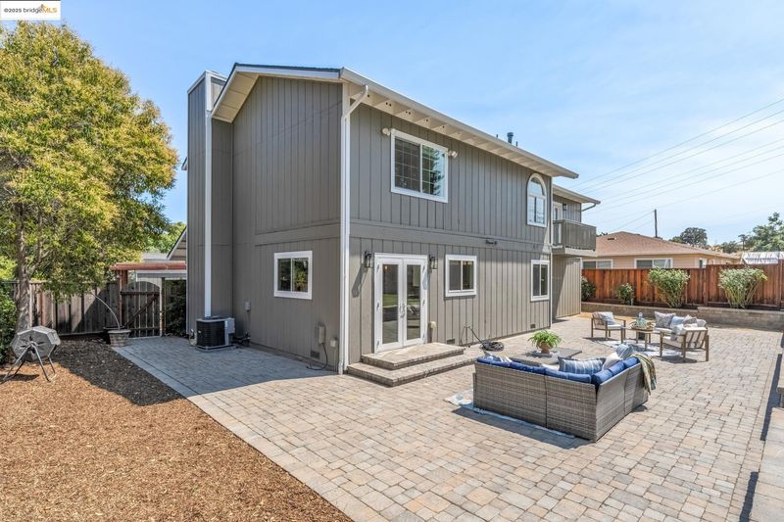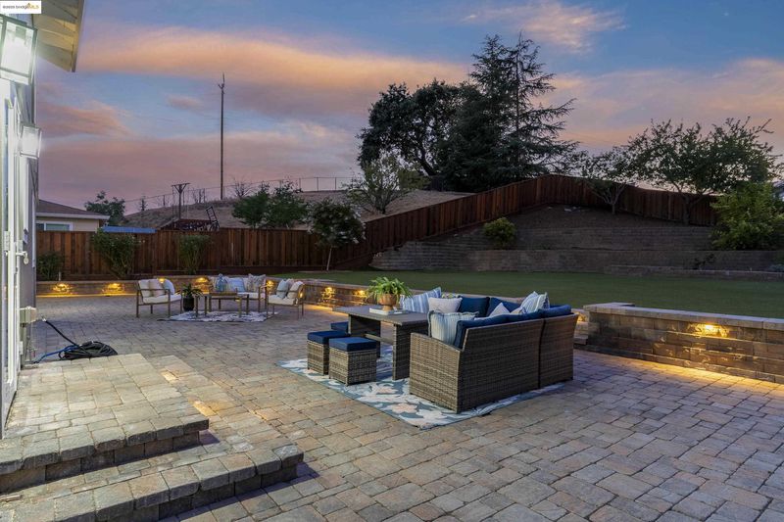
$985,000
1,956
SQ FT
$504
SQ/FT
1051 Kaski Ln
@ Cuneo Dr - Limeridge, Concord
- 4 Bed
- 2.5 (2/1) Bath
- 2 Park
- 1,956 sqft
- Concord
-

-
Sat Aug 16, 2:00 pm - 4:00 pm
Proudly presented by the East Bay Exclusive Team!
-
Sun Aug 17, 2:00 pm - 4:00 pm
Proudly presented by the East Bay Exclusive Team!
This secluded hilltop dream home at the end of a private cul-de-sac, rests at the base of Lime Ridge’s stunning open space where thrilling hikes, scenic bike rides, & wildlife views await! Inside, this recently transformed & illuminated masterpiece, features a sleek, open-concept design. The remodeled kitchen is a true focal point, curated for effortless entertaining with its wine fridge, gas range, multitude of two-toned cabinets, plentiful Quartz counter space & a massive dine-in island. From your great room, French doors open to an immense terraced backyard of 11,761 sq ft, ideal for celebrations, soccer matches (no joke), or quiet evenings, embodying outdoor living at its finest. The expansive primary suite is a private sanctuary with soaring vaulted ceilings & a balcony overlooking your monumental backyard & landscapes beyond. A stunning arch-window view frames the luxurious ensuite with its spa-like features. Upstairs, you'll find a second primary bedroom with ensuite, & a third bedroom downstairs, your 4th bedroom, perfect for a home office, playroom, or guest room. Additional highlights include a new roof & solar, skylights, a generous garage and carport, a storage barn, and room for an ADU. All this and near lively Walnut Creek, Clayton, & Pleasant Hill! A true Must-See!
- Current Status
- New
- Original Price
- $985,000
- List Price
- $985,000
- On Market Date
- Aug 14, 2025
- Property Type
- Detached
- D/N/S
- Limeridge
- Zip Code
- 94518
- MLS ID
- 41108203
- APN
- 1304000100
- Year Built
- 1962
- Stories in Building
- 2
- Possession
- Close Of Escrow
- Data Source
- MAXEBRDI
- Origin MLS System
- Bridge AOR
Wood Rose Academy
Private K-8 Elementary, Religious, Coed
Students: 177 Distance: 0.7mi
Woodside Elementary School
Public K-5 Elementary
Students: 354 Distance: 0.9mi
Ygnacio Valley Elementary School
Public K-5 Elementary, Coed
Students: 433 Distance: 1.0mi
El Monte Elementary School
Public K-5 Elementary, Coed
Students: 433 Distance: 1.1mi
St. Francis Of Assisi
Private K-8 Elementary, Religious, Coed
Students: 299 Distance: 1.2mi
King's Valley Christian School
Private PK-8 Elementary, Religious, Nonprofit
Students: 280 Distance: 1.3mi
- Bed
- 4
- Bath
- 2.5 (2/1)
- Parking
- 2
- Attached, Carport - 2 Or More, Covered, Garage, Int Access From Garage, Off Street, Parking Spaces, Side Yard Access, Enclosed, Parking Lot, Garage Faces Front, Garage Door Opener
- SQ FT
- 1,956
- SQ FT Source
- Assessor Auto-Fill
- Lot SQ FT
- 11,761.0
- Lot Acres
- 0.27 Acres
- Pool Info
- None, See Remarks
- Kitchen
- Dishwasher, Microwave, Refrigerator, Self Cleaning Oven, Gas Water Heater, ENERGY STAR Qualified Appliances, Counter - Solid Surface, Stone Counters, Eat-in Kitchen, Kitchen Island, Self-Cleaning Oven, Updated Kitchen
- Cooling
- Ceiling Fan(s), Central Air
- Disclosures
- Disclosure Package Avail
- Entry Level
- Exterior Details
- Balcony, Back Yard, Garden/Play, Terraced Back, Terraced Up, Garden, Landscape Back, Landscape Front
- Flooring
- Hardwood, Laminate, Tile, Carpet
- Foundation
- Fire Place
- Family Room, Gas Piped, See Remarks
- Heating
- Zoned, Natural Gas, Hot Water, Central
- Laundry
- Gas Dryer Hookup, Hookups Only, In Garage, Electric, See Remarks
- Main Level
- 1 Bedroom, 0.5 Bath, Main Entry
- Views
- Mt Diablo, Ridge
- Possession
- Close Of Escrow
- Basement
- Crawl Space
- Architectural Style
- Contemporary
- Non-Master Bathroom Includes
- Stall Shower
- Construction Status
- Existing
- Additional Miscellaneous Features
- Balcony, Back Yard, Garden/Play, Terraced Back, Terraced Up, Garden, Landscape Back, Landscape Front
- Location
- Secluded, Sloped Up, Back Yard, Dead End, Landscaped
- Roof
- Composition Shingles
- Water and Sewer
- Public
- Fee
- Unavailable
MLS and other Information regarding properties for sale as shown in Theo have been obtained from various sources such as sellers, public records, agents and other third parties. This information may relate to the condition of the property, permitted or unpermitted uses, zoning, square footage, lot size/acreage or other matters affecting value or desirability. Unless otherwise indicated in writing, neither brokers, agents nor Theo have verified, or will verify, such information. If any such information is important to buyer in determining whether to buy, the price to pay or intended use of the property, buyer is urged to conduct their own investigation with qualified professionals, satisfy themselves with respect to that information, and to rely solely on the results of that investigation.
School data provided by GreatSchools. School service boundaries are intended to be used as reference only. To verify enrollment eligibility for a property, contact the school directly.
