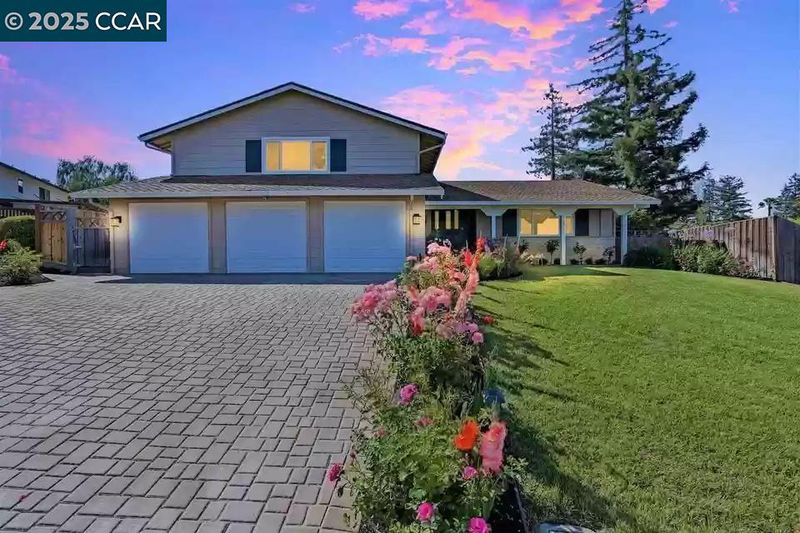
$2,098,800
2,422
SQ FT
$867
SQ/FT
207 Alicante Ct
@ Alicante Dr - Shadow Hills, Danville
- 4 Bed
- 3 Bath
- 3 Park
- 2,422 sqft
- Danville
-

COMPLETELY RENOVATED AND BEAUTIFUL. NEW KITCHEN, ALL NEW BATHROOMS, NEW FLOORING, LIGHTING, AMAZING PARK LIKE, COMPLETELY PRIVATE YARD WITH POOL, QUIET COURT, AWARD WINNING SCHOOLS, IT HAS IT ALL :-) The home's split-level layout is incredibly functional, providing distinct living spaces for both relaxing and entertaining. The updated kitchen is the heart of the home, with new cabinets, countertops, and appliances. For added convenience, a downstairs bed and full bath is a perfect setup for guests or a home office. But the true showstopper is the backyard. This huge 12,600 sq. ft. lot is an entertainer's dream, featuring a solar-heated pool, a peaceful gazebo, a spacious deck, and plenty of room for kids to run and play. It's the ultimate private retreat for summer days and evenings. You'll also love the 3-car garage and paver driveway, offering tons of parking and storage. All of this is located just minutes from schools, parks, shopping, and freeway access, putting everything you need within easy reach. This home is the complete package. Don't miss your chance to see it.
- Current Status
- Active - Coming Soon
- Original Price
- $2,098,800
- List Price
- $2,098,800
- On Market Date
- Sep 22, 2025
- Property Type
- Detached
- D/N/S
- Shadow Hills
- Zip Code
- 94526
- MLS ID
- 41112331
- APN
- 2184510101
- Year Built
- 1975
- Stories in Building
- 2
- Possession
- Close Of Escrow
- Data Source
- MAXEBRDI
- Origin MLS System
- CONTRA COSTA
Greenbrook Elementary School
Public K-5 Elementary
Students: 630 Distance: 0.4mi
Charlotte Wood Middle School
Public 6-8 Middle
Students: 978 Distance: 0.6mi
Montessori School Of San Ramon
Private K-3 Montessori, Elementary, Coed
Students: 12 Distance: 1.2mi
Bella Vista Elementary
Public K-5
Students: 493 Distance: 1.2mi
John Baldwin Elementary School
Public K-5 Elementary
Students: 515 Distance: 1.2mi
Sycamore Valley Elementary School
Public K-5 Elementary
Students: 573 Distance: 1.4mi
- Bed
- 4
- Bath
- 3
- Parking
- 3
- Attached, Garage Door Opener
- SQ FT
- 2,422
- SQ FT Source
- Public Records
- Lot SQ FT
- 12,600.0
- Lot Acres
- 0.29 Acres
- Pool Info
- In Ground
- Kitchen
- 220 Volt Outlet
- Cooling
- Central Air
- Disclosures
- Nat Hazard Disclosure, Disclosure Package Avail, Lead Hazard Disclosure
- Entry Level
- Exterior Details
- Back Yard, Front Yard
- Flooring
- Hardwood, Tile, Carpet
- Foundation
- Fire Place
- Gas Starter
- Heating
- Forced Air
- Laundry
- Hookups Only
- Upper Level
- 3 Bedrooms, 2 Baths
- Main Level
- 1 Bedroom, 1 Bath, Main Entry
- Possession
- Close Of Escrow
- Basement
- Crawl Space
- Architectural Style
- Other
- Non-Master Bathroom Includes
- Stall Shower, Updated Baths, Granite
- Construction Status
- Existing
- Additional Miscellaneous Features
- Back Yard, Front Yard
- Location
- Level, Front Yard, Landscaped, Private
- Pets
- Yes
- Roof
- Composition Shingles
- Fee
- $216
MLS and other Information regarding properties for sale as shown in Theo have been obtained from various sources such as sellers, public records, agents and other third parties. This information may relate to the condition of the property, permitted or unpermitted uses, zoning, square footage, lot size/acreage or other matters affecting value or desirability. Unless otherwise indicated in writing, neither brokers, agents nor Theo have verified, or will verify, such information. If any such information is important to buyer in determining whether to buy, the price to pay or intended use of the property, buyer is urged to conduct their own investigation with qualified professionals, satisfy themselves with respect to that information, and to rely solely on the results of that investigation.
School data provided by GreatSchools. School service boundaries are intended to be used as reference only. To verify enrollment eligibility for a property, contact the school directly.



