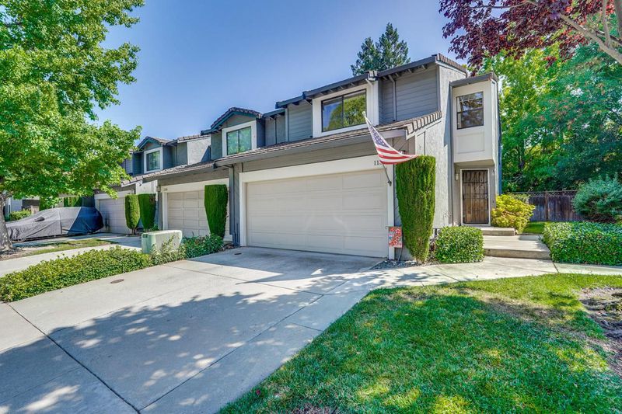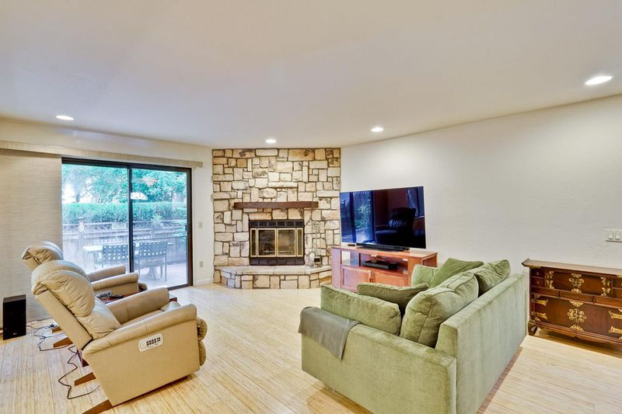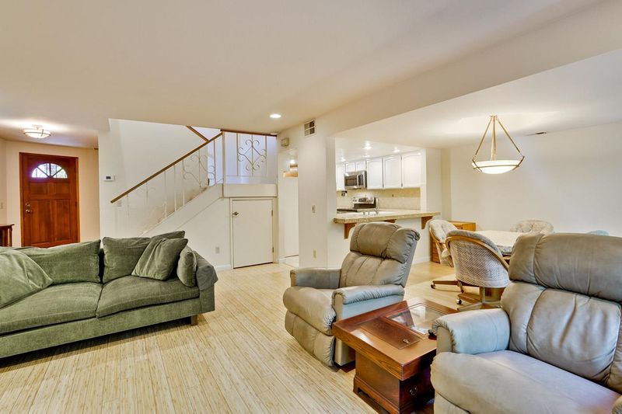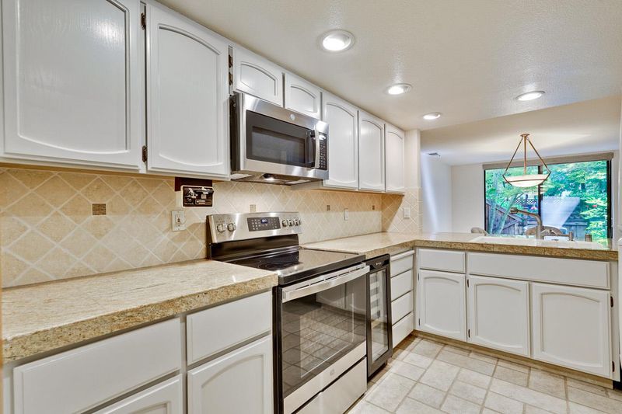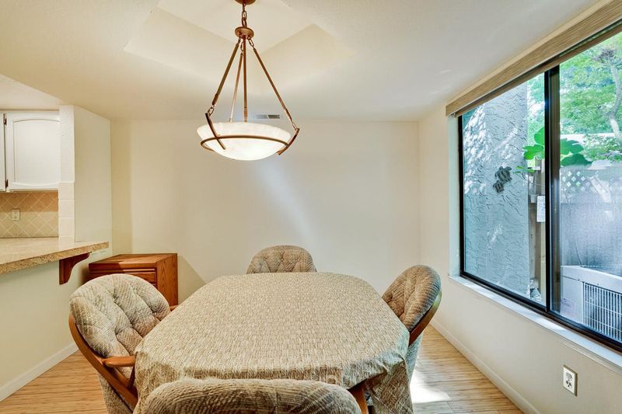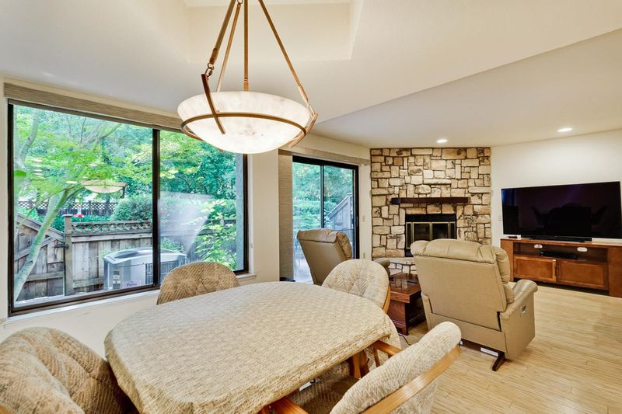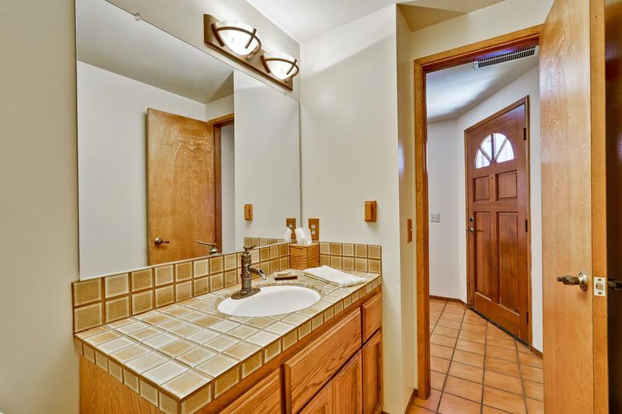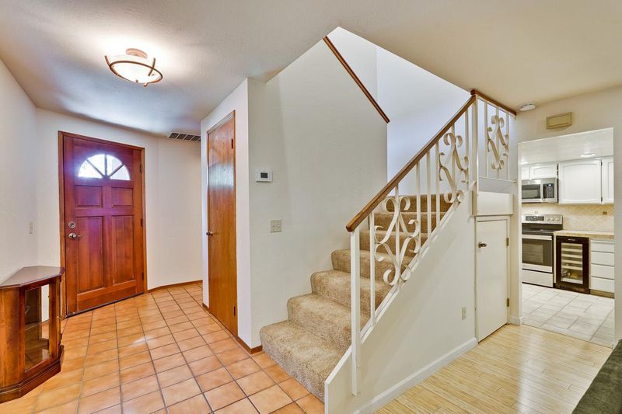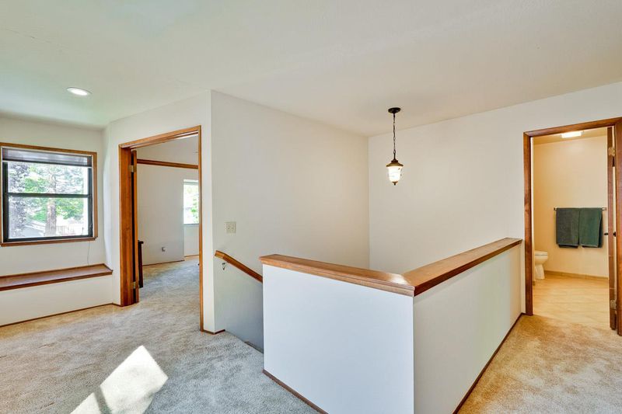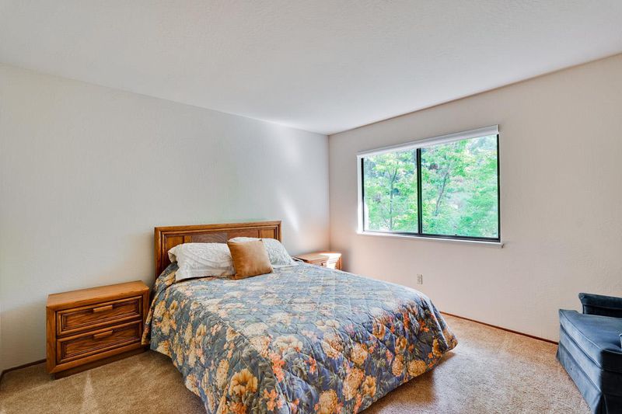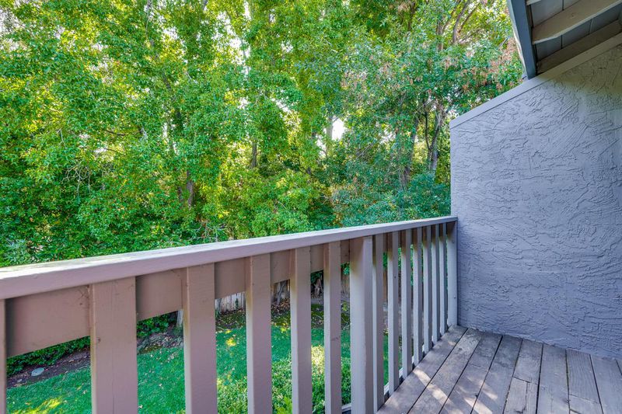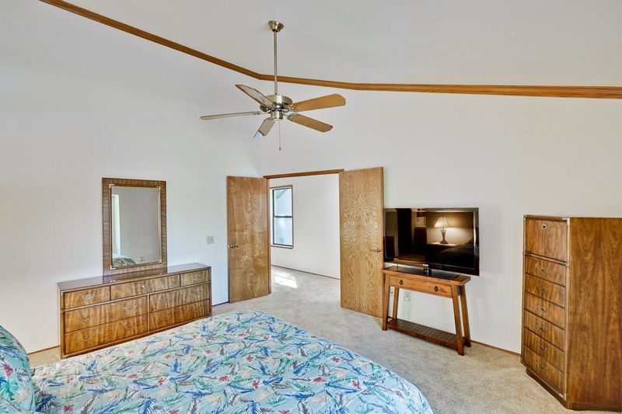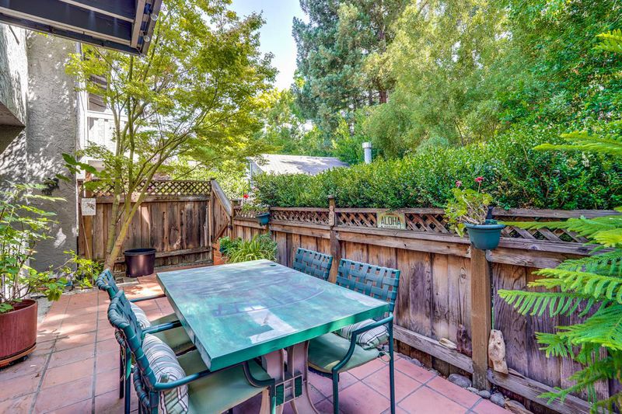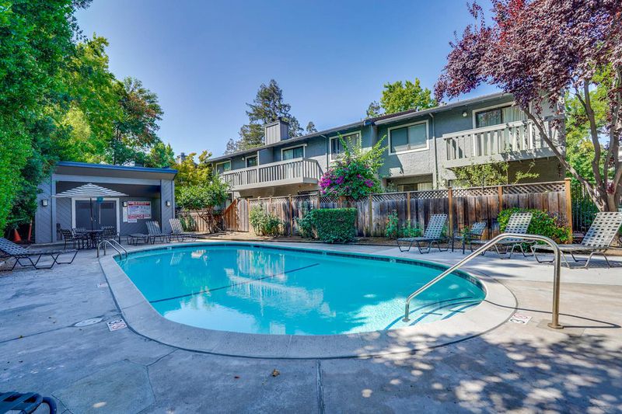
$1,025,000
1,693
SQ FT
$605
SQ/FT
1132 Cherryview Lane
@ Cherry Avenue - 14 - Cambrian, San Jose
- 3 Bed
- 3 (2/1) Bath
- 2 Park
- 1,693 sqft
- SAN JOSE
-

Welcome to 1132 Cherryview Lane a move-in ready gem in the heart of San Jose. With 1,693sf, this end-unit townhome offers 3 extra windows and 3 spacious bedrooms, including a primary suite with walk-in closet, and a kitchen thats ready to impress with granite tile counters, electric range, and all appliances included. The open dining and living space features a breakfast bar for casual meals and a cozy fireplace for those stay-in nights. Laminate and carpet flooring add texture and warmth throughout, while the inside laundry room (washer & dryer included) makes life easier. Newer central AC keeps you cool, newer forced air heat keeps you cozy and when the weathers right, the community pool is calling your name. A fantastic find in San Jose all thats missing is you!
- Days on Market
- 2 days
- Current Status
- Active
- Original Price
- $1,025,000
- List Price
- $1,025,000
- On Market Date
- Aug 14, 2025
- Property Type
- Townhouse
- Area
- 14 - Cambrian
- Zip Code
- 95118
- MLS ID
- ML82018114
- APN
- 569-55-007
- Year Built
- 1983
- Stories in Building
- 2
- Possession
- Unavailable
- Data Source
- MLSL
- Origin MLS System
- MLSListings, Inc.
The Studio School
Private K-2 Coed
Students: 15 Distance: 0.2mi
Broadway High School
Public 9-12 Continuation
Students: 201 Distance: 0.3mi
John Muir Middle School
Public 6-8 Middle
Students: 1064 Distance: 0.4mi
Pine Hill School Second Start Learning D
Private 1-12 Special Education, Special Education Program, Combined Elementary And Secondary, Nonprofit
Students: 70 Distance: 0.5mi
Cambrian Academy
Private 6-12 Coed
Students: 100 Distance: 0.5mi
Almaden Elementary School
Public K-5 Elementary
Students: 303 Distance: 0.5mi
- Bed
- 3
- Bath
- 3 (2/1)
- Double Sinks, Half on Ground Floor, Primary - Stall Shower(s), Shower over Tub - 1, Tile
- Parking
- 2
- Attached Garage
- SQ FT
- 1,693
- SQ FT Source
- Unavailable
- Lot SQ FT
- 1,452.0
- Lot Acres
- 0.033333 Acres
- Pool Info
- Community Facility
- Kitchen
- Countertop - Granite, Countertop - Tile, Dishwasher, Garbage Disposal, Microwave, Oven Range - Electric, Refrigerator
- Cooling
- Central AC
- Dining Room
- Breakfast Bar, Dining Area in Living Room, No Formal Dining Room
- Disclosures
- Natural Hazard Disclosure
- Family Room
- No Family Room
- Flooring
- Carpet, Laminate, Vinyl / Linoleum
- Foundation
- Concrete Perimeter
- Fire Place
- Gas Starter, Living Room
- Heating
- Forced Air
- Laundry
- In Utility Room, Inside, Washer / Dryer
- * Fee
- $620
- Name
- Cherryview Lane
- Phone
- 800-371-5598
- *Fee includes
- Common Area Electricity, Exterior Painting, Insurance - Common Area, Landscaping / Gardening, Pool, Spa, or Tennis, and Roof
MLS and other Information regarding properties for sale as shown in Theo have been obtained from various sources such as sellers, public records, agents and other third parties. This information may relate to the condition of the property, permitted or unpermitted uses, zoning, square footage, lot size/acreage or other matters affecting value or desirability. Unless otherwise indicated in writing, neither brokers, agents nor Theo have verified, or will verify, such information. If any such information is important to buyer in determining whether to buy, the price to pay or intended use of the property, buyer is urged to conduct their own investigation with qualified professionals, satisfy themselves with respect to that information, and to rely solely on the results of that investigation.
School data provided by GreatSchools. School service boundaries are intended to be used as reference only. To verify enrollment eligibility for a property, contact the school directly.
