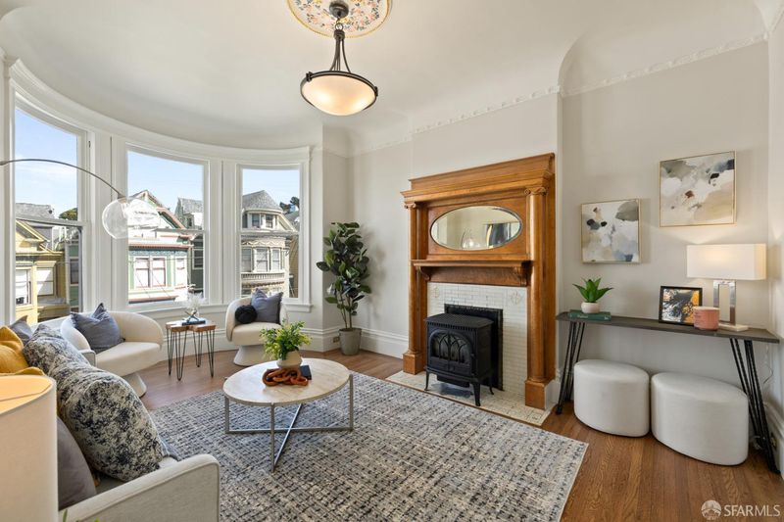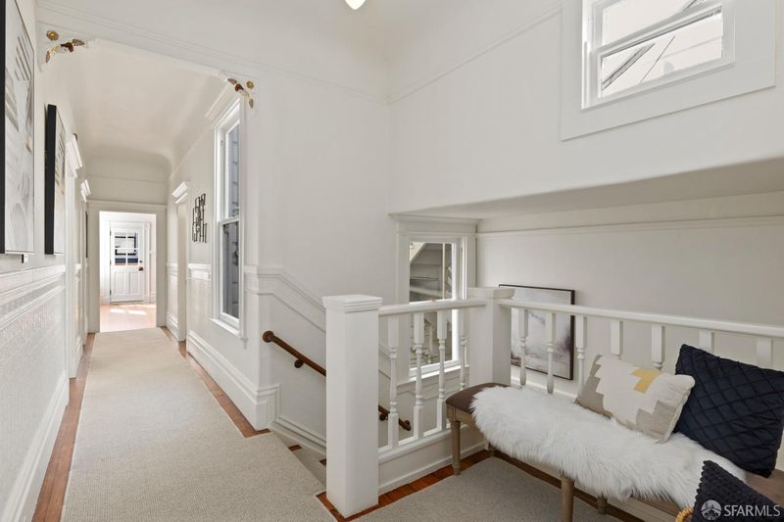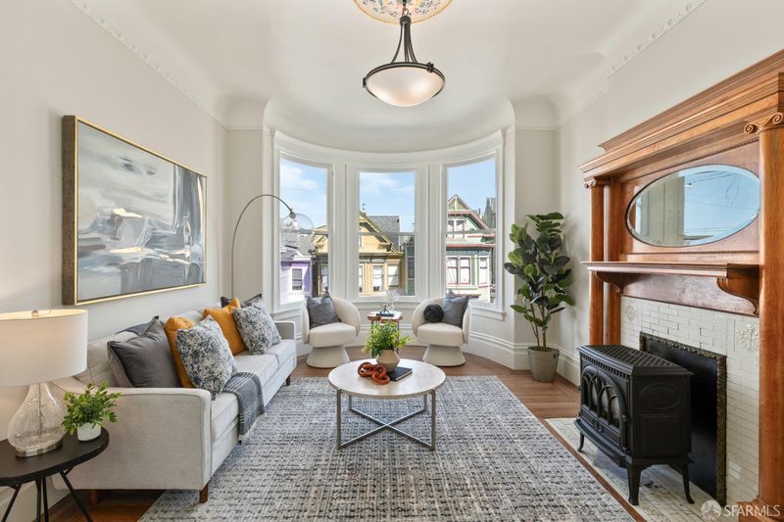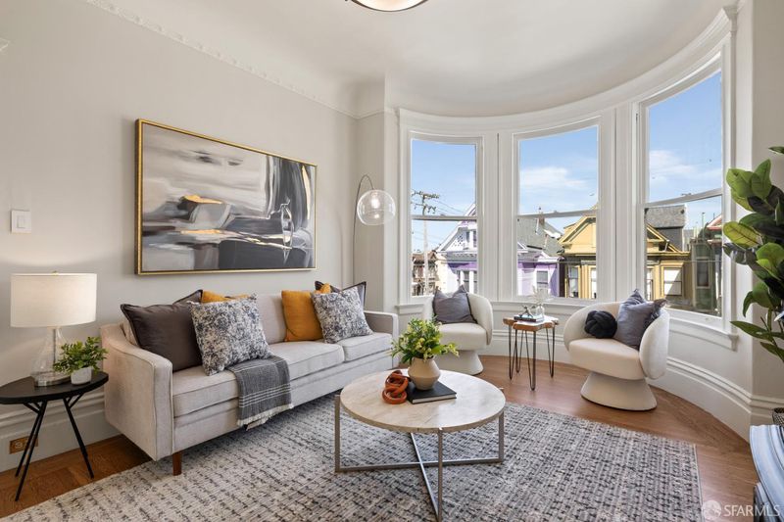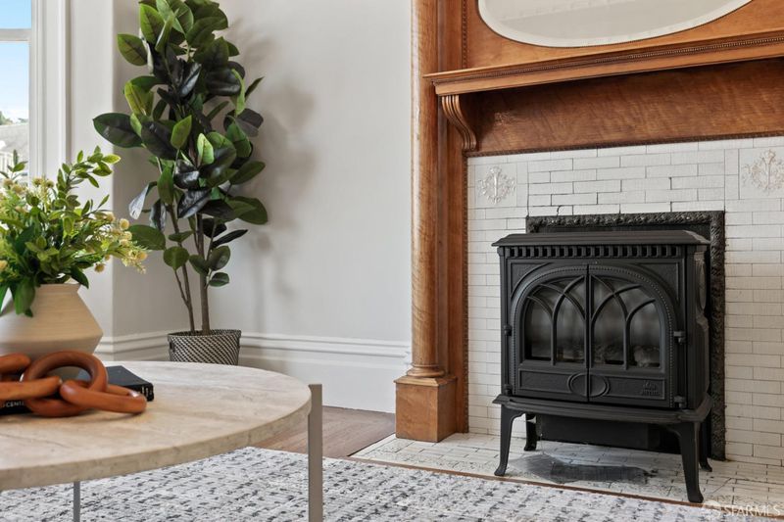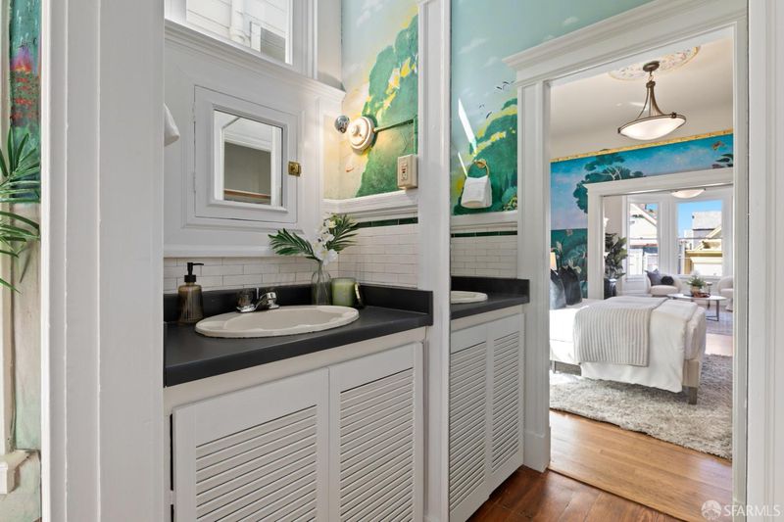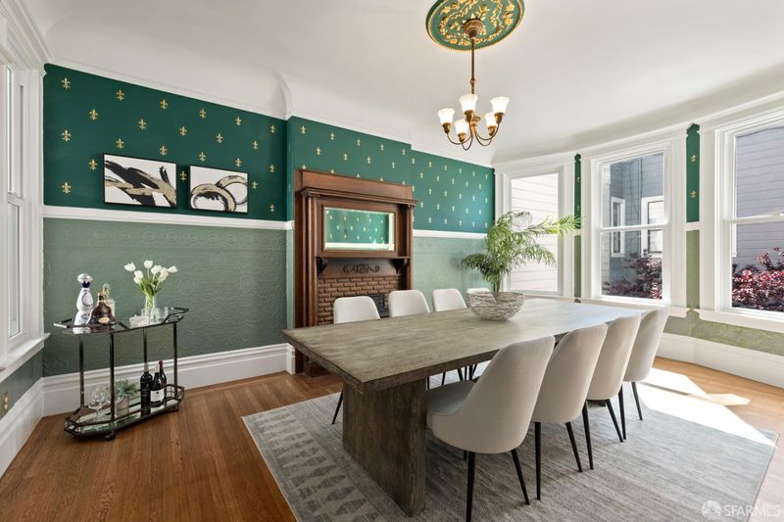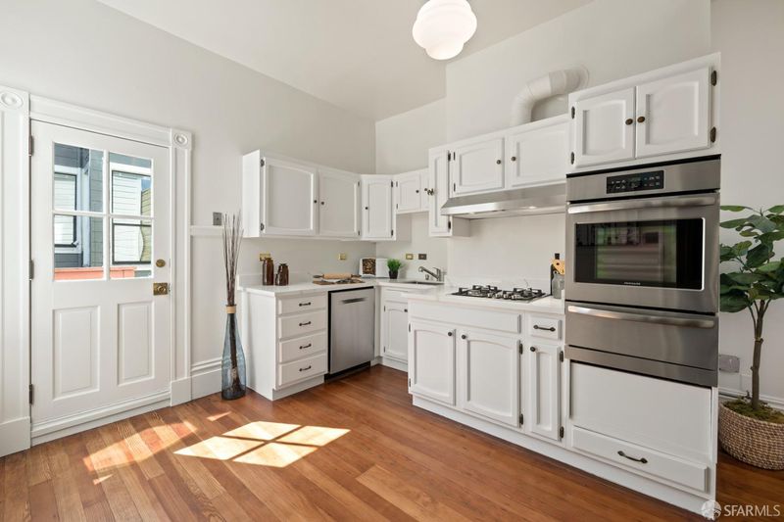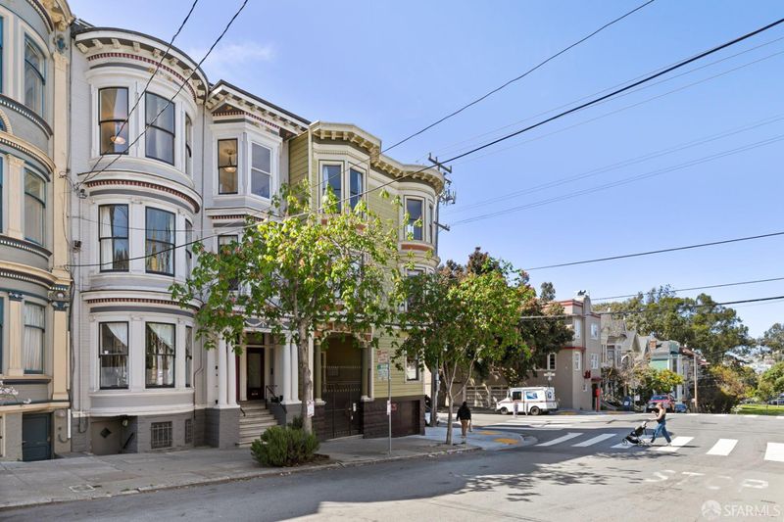
$1,298,000
1,660
SQ FT
$782
SQ/FT
159 Central Ave
@ Page - 5 - Haight Ashbury, San Francisco
- 3 Bed
- 1 Bath
- 0 Park
- 1,660 sqft
- San Francisco
-

-
Sat Apr 19, 12:00 pm - 3:00 pm
Stunning top floor huge Victorian flat with 3 bedrooms, 1 bath, office, formal dining room & a spacious kitchen. Gorgeous details & hardwood floors throughout plus access to a full attic space!
Step into this timeless and elegant San Francisco Victorian condo, beautifully restored with period ornamentation, high ceilings, and hardwood floors throughout. Situated on the top floor of a three-unit building, it is an exceptionally spacious flat featuring three bedrooms, a bathroom, an eat-in kitchen, a large front living room, a formal dining room, and library accessing a massive attic spanning the entire floor-plan with high ceilings and great expansion potential. The primary bedroom is adorned with a stunning mural by the owner and noted artist. The large gorgeous formal dining room, adjacent to the kitchen, has a built-in cabinet, and ample space for a cozy sitting area. The front living room and dining room have carved column decorative fireplaces with iron freestanding gas stoves. Located in a prime Upper Haight location between Buena Vista Park and the Panhandle, this wonderful property is in a charming and quiet neighborhood of Victorian and Edwardian architecture. This home is a short walking distance to transportation, with the restaurants, local shops, and quality grocers of the historic and vibrant Haight-Ashbury just around the corner. This gorgeous flat with great attic potential offers quintessential San Francisco for you to call home!
- Days on Market
- 8 days
- Current Status
- Active
- Original Price
- $1,298,000
- List Price
- $1,298,000
- On Market Date
- Apr 10, 2025
- Property Type
- Condominium
- District
- 5 - Haight Ashbury
- Zip Code
- 94117
- MLS ID
- 425028440
- APN
- 1233-050
- Year Built
- 1900
- Stories in Building
- 0
- Number of Units
- 3
- Possession
- Close Of Escrow
- Data Source
- SFAR
- Origin MLS System
Chinese Immersion School At Deavila
Public K-5 Coed
Students: 387 Distance: 0.1mi
Urban School Of San Francisco
Private 9-12 Secondary, Coed
Students: 378 Distance: 0.1mi
New Traditions Elementary School
Public K-5 Elementary
Students: 246 Distance: 0.4mi
Discovery Center School
Private PK-12 Coed
Students: 18 Distance: 0.4mi
San Francisco High School of the Arts
Private 6-12
Students: 41 Distance: 0.5mi
McKinley Elementary School
Public K-5 Elementary
Students: 383 Distance: 0.5mi
- Bed
- 3
- Bath
- 1
- Parking
- 0
- SQ FT
- 1,660
- SQ FT Source
- Unavailable
- Lot SQ FT
- 2,325.0
- Lot Acres
- 0.0534 Acres
- Kitchen
- Stone Counter
- Dining Room
- Formal Room
- Flooring
- Wood
- Fire Place
- Decorative Only
- Heating
- Fireplace Insert
- Laundry
- Hookups Only
- Possession
- Close Of Escrow
- Architectural Style
- Victorian
- Special Listing Conditions
- None
- * Fee
- $395
- *Fee includes
- Insurance, Sewer, Trash, and Water
MLS and other Information regarding properties for sale as shown in Theo have been obtained from various sources such as sellers, public records, agents and other third parties. This information may relate to the condition of the property, permitted or unpermitted uses, zoning, square footage, lot size/acreage or other matters affecting value or desirability. Unless otherwise indicated in writing, neither brokers, agents nor Theo have verified, or will verify, such information. If any such information is important to buyer in determining whether to buy, the price to pay or intended use of the property, buyer is urged to conduct their own investigation with qualified professionals, satisfy themselves with respect to that information, and to rely solely on the results of that investigation.
School data provided by GreatSchools. School service boundaries are intended to be used as reference only. To verify enrollment eligibility for a property, contact the school directly.
