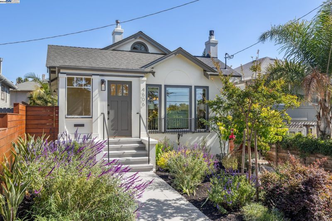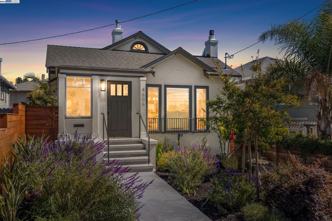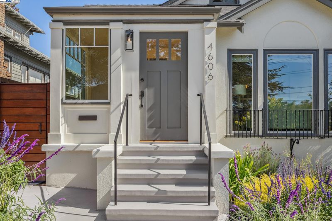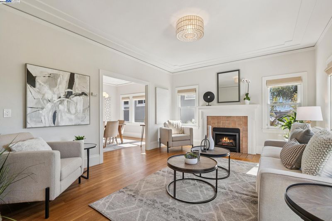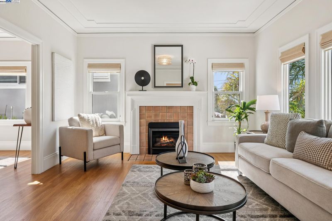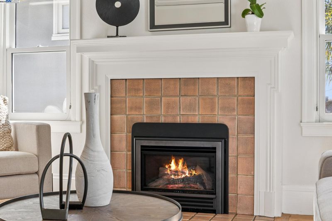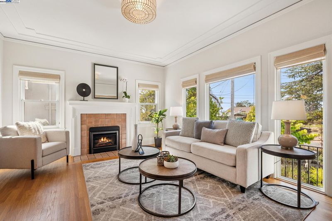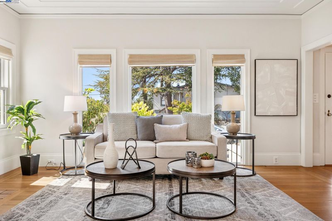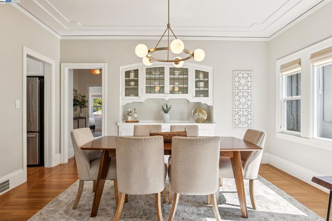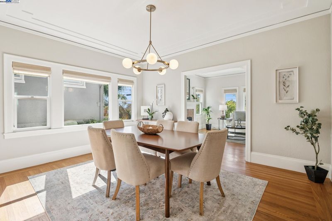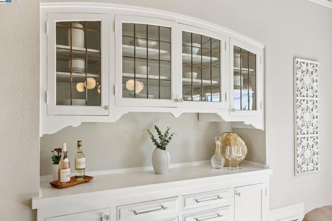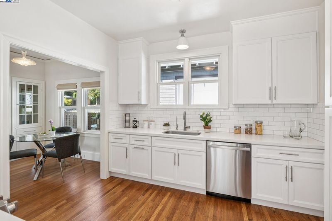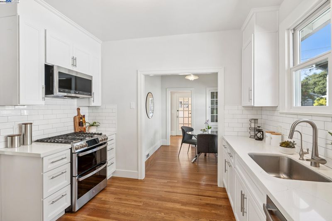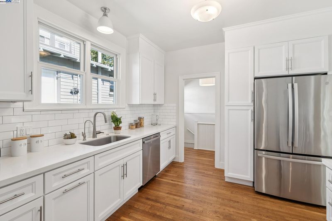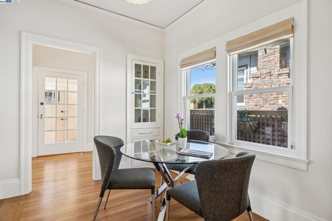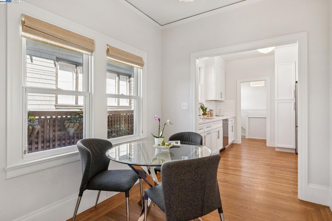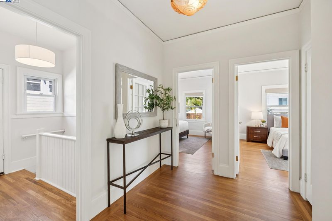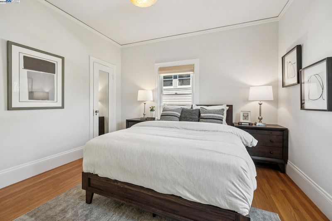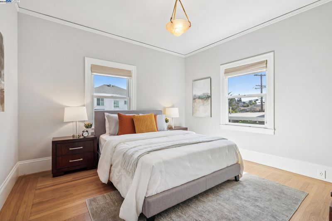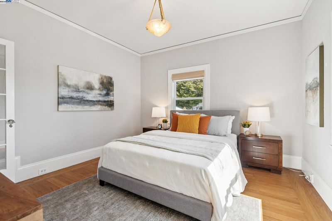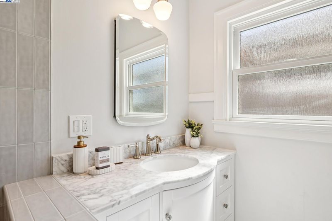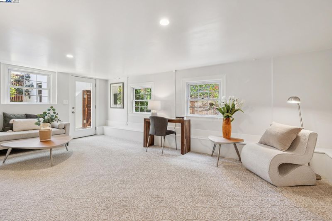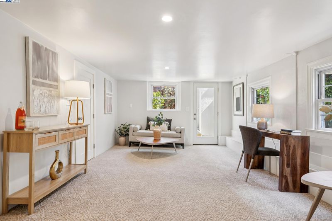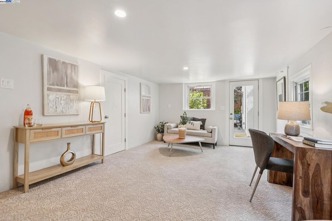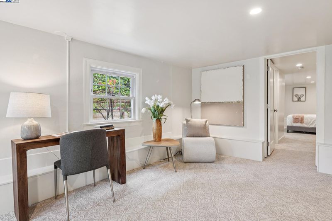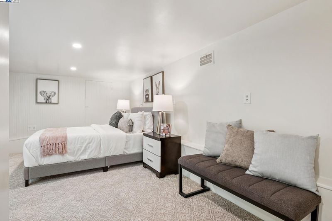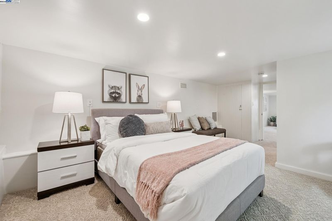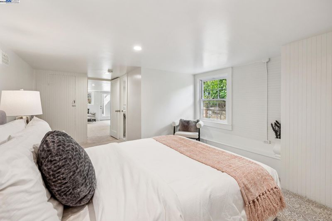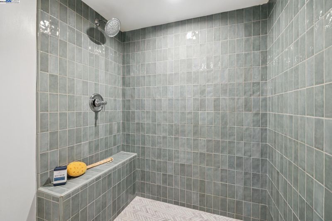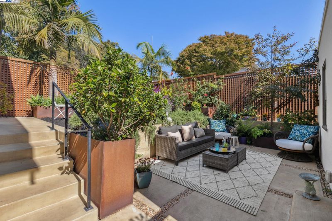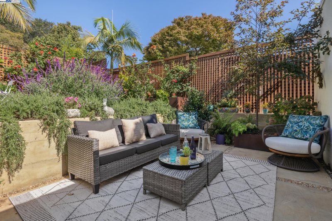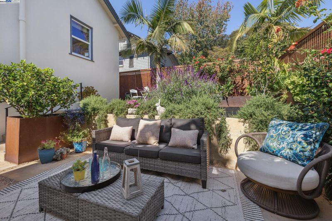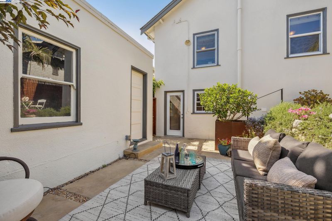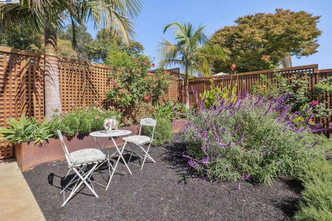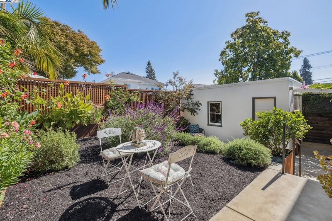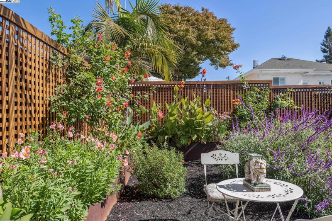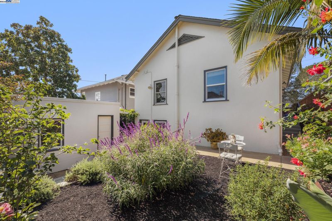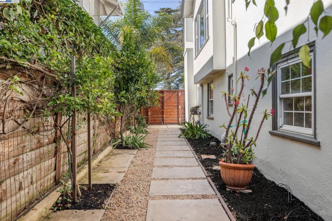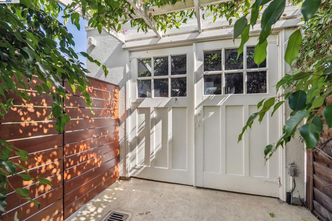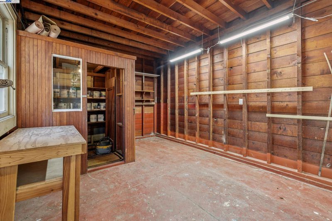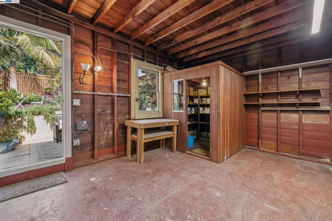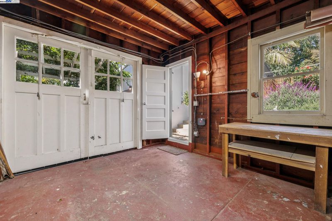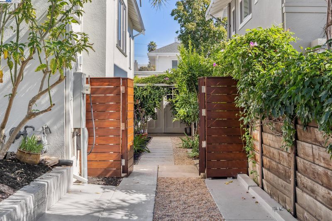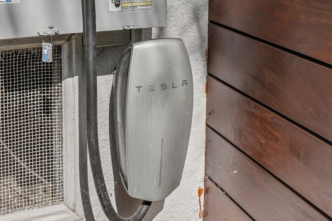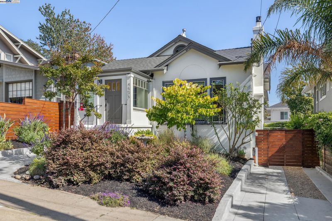
$995,000
1,394
SQ FT
$714
SQ/FT
4606 San Sebastian Ave
@ El Centro - Glenview, Oakland
- 2 Bed
- 2 Bath
- 1 Park
- 1,394 sqft
- Oakland
-

Built in 1923, this elegant Glenview home blends timeless character with modern updates. The enclosed entry leads to a sunlit living room with fireplace, new windows, and peek-a-boo views of Oakland and San Francisco. A formal dining room with original built-ins, a charming breakfast room, and a thoughtfully remodeled kitchen create warm and inviting spaces. The main level also features gleaming hardwood floors, two spacious bedrooms, and a stunningly renovated bath. The finished lower level offers two bonus rooms, a full bath, laundry, and storage—with its own entrance and true ADU potential. Outdoors, thoughtful hardscaping, a long driveway with Tesla charger, and lush landscaping set the stage for gatherings. The detached garage, with soaring ceilings, provides excellent workshop space. Located on a 4,000 sq ft lot in one of Oakland’s most beloved neighborhoods, this home offers tree-lined streets, local cafés, Montclair Village, and Lake Merritt just minutes away, plus convenient commuter access into San Francisco.
- Current Status
- Active - Coming Soon
- Original Price
- $995,000
- List Price
- $995,000
- On Market Date
- Sep 22, 2025
- Property Type
- Detached
- D/N/S
- Glenview
- Zip Code
- 94602
- MLS ID
- 41112357
- APN
- 2455727
- Year Built
- 1923
- Stories in Building
- 2
- Possession
- Close Of Escrow
- Data Source
- MAXEBRDI
- Origin MLS System
- BAY EAST
Glenview Elementary School
Public K-5 Elementary
Students: 465 Distance: 0.3mi
Corpus Christi Elementary School
Private K-8 Elementary, Religious, Coed
Students: 270 Distance: 0.3mi
Crocker Highlands Elementary School
Public K-5 Elementary
Students: 466 Distance: 0.5mi
The Renaissance School
Private PK-8 Montessori, Elementary, Coed
Students: 154 Distance: 0.5mi
The Renaissance International School
Private K-9
Students: 79 Distance: 0.5mi
Oakland Montessori Child's Center
Private PK-3 Montessori, Coed
Students: NA Distance: 0.6mi
- Bed
- 2
- Bath
- 2
- Parking
- 1
- Detached, Off Street, Side Yard Access, Tandem, Electric Vehicle Charging Station(s), Private
- SQ FT
- 1,394
- SQ FT Source
- Measured
- Lot SQ FT
- 4,000.0
- Lot Acres
- 0.09 Acres
- Pool Info
- None
- Kitchen
- Dishwasher, Gas Range, Microwave, Refrigerator, Washer, Tankless Water Heater, Stone Counters, Disposal, Gas Range/Cooktop, Updated Kitchen
- Cooling
- None
- Disclosures
- Disclosure Package Avail
- Entry Level
- Exterior Details
- Back Yard, Front Yard, Side Yard, Storage, Garden, Landscape Back, Landscape Front
- Flooring
- Hardwood, Tile, Carpet
- Foundation
- Fire Place
- Gas, Living Room
- Heating
- Forced Air
- Laundry
- Dryer, In Basement, Laundry Room, Washer
- Main Level
- 2 Bedrooms, 1 Bath, Main Entry
- Possession
- Close Of Escrow
- Architectural Style
- Bungalow
- Construction Status
- Existing
- Additional Miscellaneous Features
- Back Yard, Front Yard, Side Yard, Storage, Garden, Landscape Back, Landscape Front
- Location
- Other
- Roof
- Composition Shingles
- Water and Sewer
- Public
- Fee
- Unavailable
MLS and other Information regarding properties for sale as shown in Theo have been obtained from various sources such as sellers, public records, agents and other third parties. This information may relate to the condition of the property, permitted or unpermitted uses, zoning, square footage, lot size/acreage or other matters affecting value or desirability. Unless otherwise indicated in writing, neither brokers, agents nor Theo have verified, or will verify, such information. If any such information is important to buyer in determining whether to buy, the price to pay or intended use of the property, buyer is urged to conduct their own investigation with qualified professionals, satisfy themselves with respect to that information, and to rely solely on the results of that investigation.
School data provided by GreatSchools. School service boundaries are intended to be used as reference only. To verify enrollment eligibility for a property, contact the school directly.
