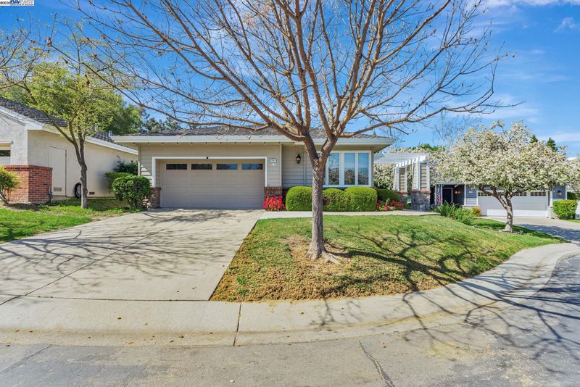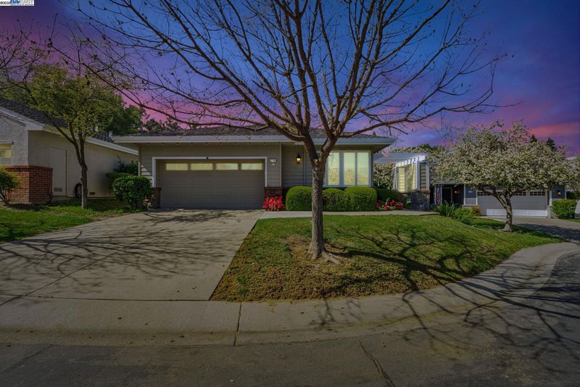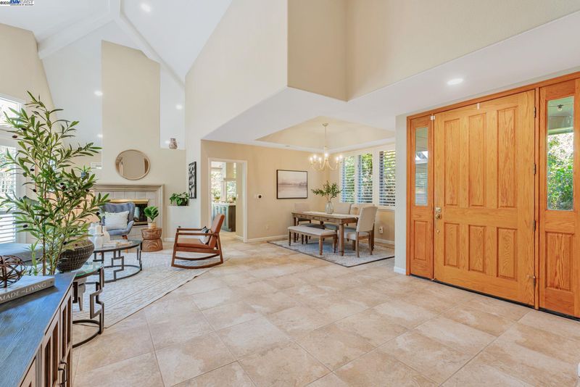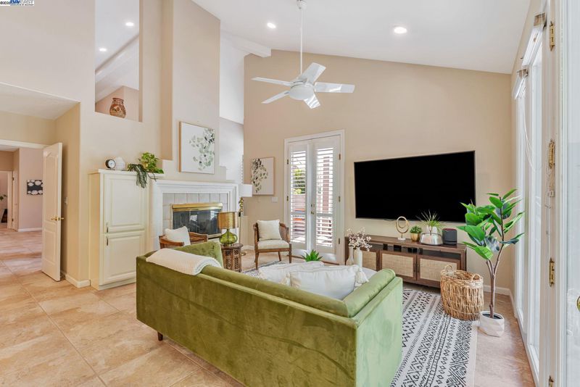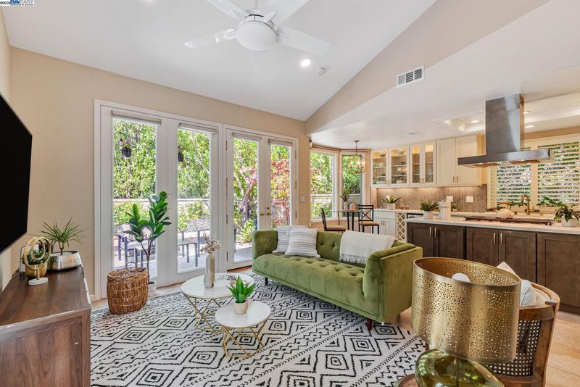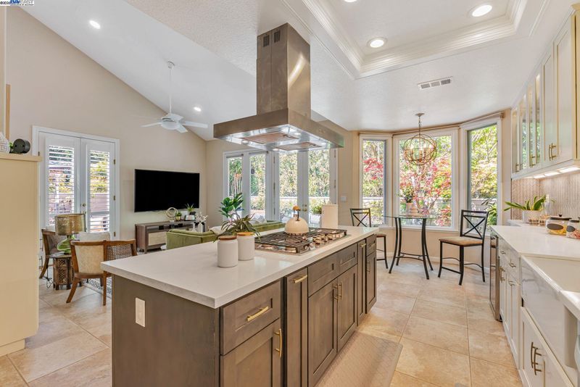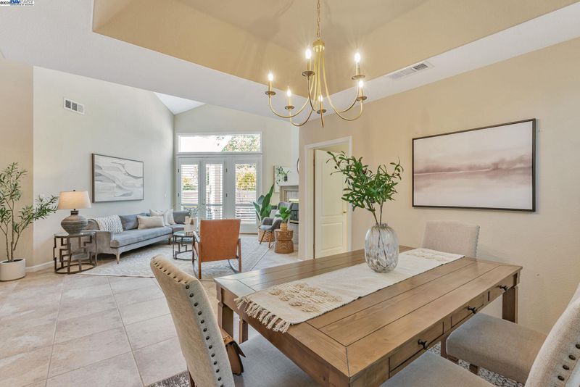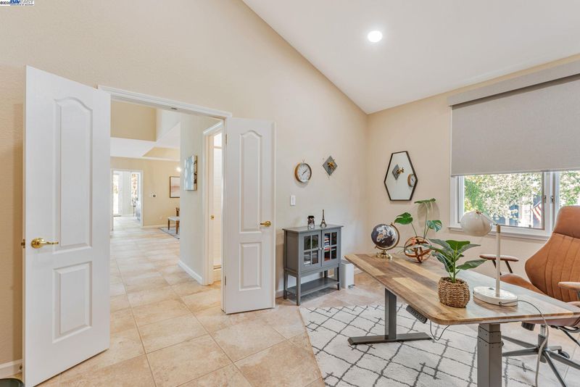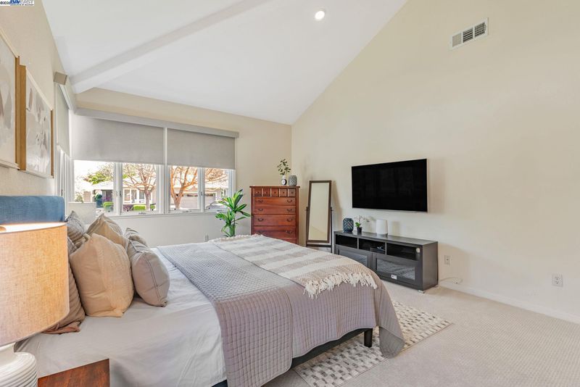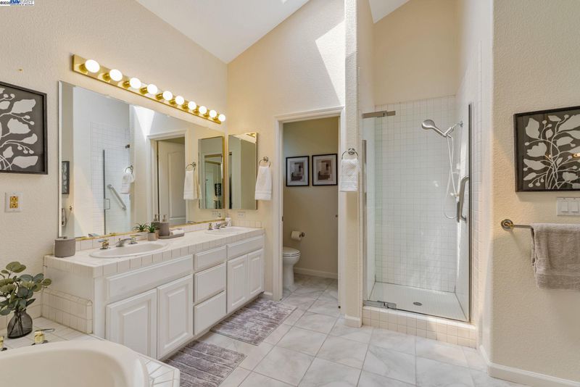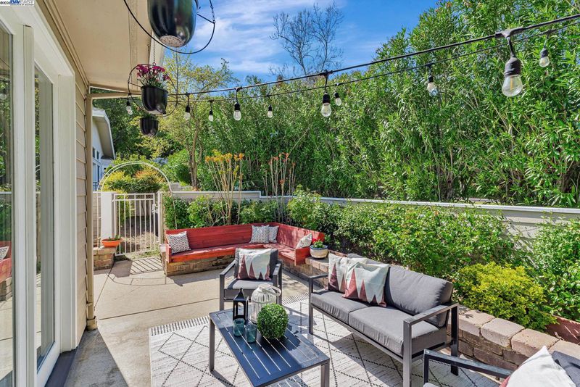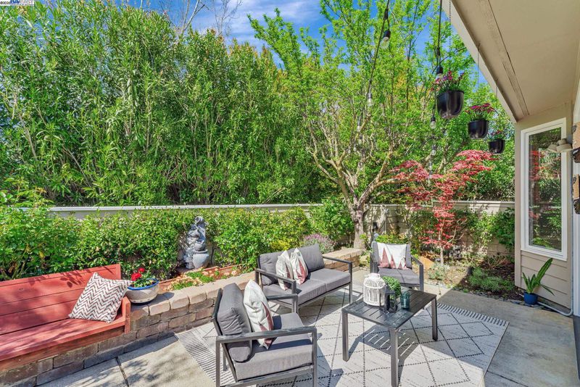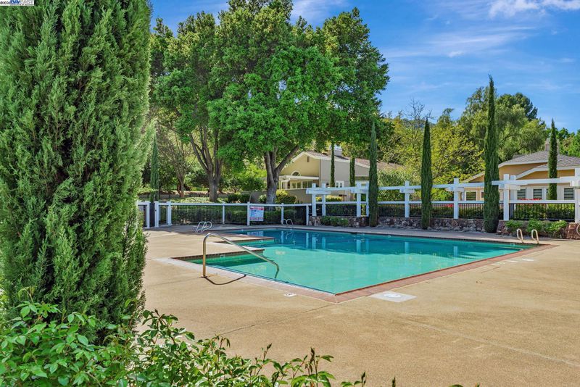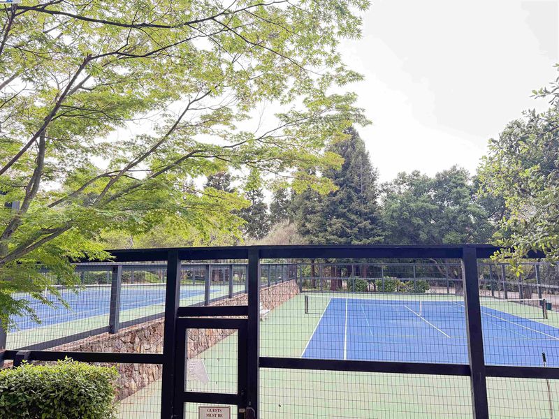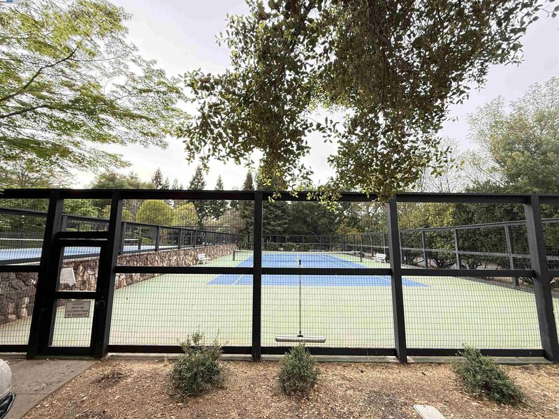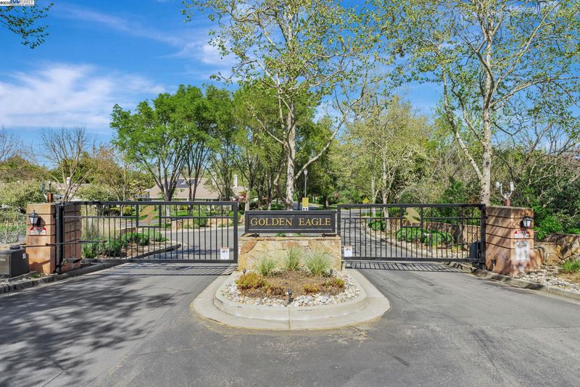
$1,849,000
2,489
SQ FT
$743
SQ/FT
7961 Kemper Ct
@ villa - Golden Eagle Lux, Pleasanton
- 3 Bed
- 3 Bath
- 2 Park
- 2,489 sqft
- Pleasanton
-

-
Fri Apr 18, 10:30 am - 1:00 pm
Welcome to this beautifully upgraded single-story home in a gated community with resort-style amenities including a pool, clubhouse, and tennis courts. Featuring vaulted ceilings and a flexible layout, it offers two spacious master suites and a third bedroom with a Murphy bed—ideal for guests or an office. The updated kitchen boasts quartz countertops, stainless steel appliances, and a farmhouse sink. Enjoy energy-efficient double-pane windows, plantation shutters, new bedroom carpet, and charming touches like French doors and a bay window. The private backyard includes a custom bench, water fountain, and sensor lighting. Additional perks: finished garage with epoxy floors, Tesla EV charger, owned Tesla solar panels, and ample storage throughout.
-
Sat Apr 19, 1:00 pm - 4:00 pm
Come check out this north east facing single-story home, perfectly nestled in the gated community offering resort-style amenities including a sparkling pool, clubhouse, and tennis courts. This thoughtfully designed home features vaulted ceilings and a versatile layout with two spacious master suites, plus a third bedroom complete with a convenient Murphy bed—ideal for guests or a home office. The updated kitchen is a chef’s dream, showcasing elegant quartz countertops, a stunning backsplash, stainless steel appliances, and a classic farmhouse sink. The private backyard is perfect for relaxing featuring a custom-built bench, retaining wall, sensor lighting, and a tranquil water fountain
-
Sun Apr 20, 1:00 pm - 4:00 pm
Come check out this north east facing single-story home, perfectly nestled in the gated community offering resort-style amenities including a sparkling pool, clubhouse, and tennis courts. This thoughtfully designed home features vaulted ceilings and a versatile layout with two spacious master suites, plus a third bedroom complete with a convenient Murphy bed—ideal for guests or a home office. The updated kitchen is a chef’s dream, showcasing elegant quartz countertops, a stunning backsplash, stainless steel appliances, and a classic farmhouse sink. The private backyard is perfect for relaxing featuring a custom-built bench, retaining wall, sensor lighting, and a tranquil water fountain
Welcome to this beautifully upgraded north east facing single-story home, perfectly nestled in the gated community offering resort-style amenities including a sparkling pool, clubhouse, and tennis courts. This thoughtfully designed home features vaulted ceilings and a versatile layout with two spacious master suites, plus a third bedroom complete with a convenient Murphy bed—ideal for guests or a home office. The updated kitchen is a chef’s dream, showcasing elegant quartz countertops, a stunning backsplash, stainless steel appliances, and a classic farmhouse sink. Plantation shutters and double-pane windows provide energy efficiency and timeless style, while French doors and a bay window add architectural charm.The home boasts new carpet in all bedrooms, and the expansive primary bathroom includes a soaking tub, generous closet space, and a serene retreat-like ambiance. The private backyard is perfect for relaxing featuring a custom-built bench, retaining wall, sensor lighting, and a tranquil water fountain. You'll love the finished garage with sleek epoxy flooring, large storage cabinets, and a Tesla Level 2 EV charger. Additional highlights include owned Tesla solar panels, a built-in ironing board in the laundry room, and an abundance of storage throughout.
- Current Status
- New
- Original Price
- $1,849,000
- List Price
- $1,849,000
- On Market Date
- Apr 10, 2025
- Property Type
- Detached
- D/N/S
- Golden Eagle Lux
- Zip Code
- 94588
- MLS ID
- 41092831
- APN
- 946357249
- Year Built
- 1991
- Stories in Building
- 1
- Possession
- Negotiable
- Data Source
- MAXEBRDI
- Origin MLS System
- BAY EAST
Phoebe Apperson Hearst Elementary School
Public K-5 Elementary
Students: 705 Distance: 1.1mi
Pleasanton Middle School
Public 6-8 Middle
Students: 1215 Distance: 1.4mi
The Child Day Schools, Pleasanton
Private PK-5 Coed
Students: 80 Distance: 1.6mi
Village High School
Public 9-12 Continuation
Students: 113 Distance: 1.6mi
Pleasanton Adult And Career Education
Public n/a Adult Education
Students: NA Distance: 1.7mi
Foothill High School
Public 9-12 Secondary
Students: 2178 Distance: 1.8mi
- Bed
- 3
- Bath
- 3
- Parking
- 2
- Attached
- SQ FT
- 2,489
- SQ FT Source
- Public Records
- Lot SQ FT
- 6,377.0
- Lot Acres
- 0.15 Acres
- Pool Info
- None, Community, Solar Pool Owned
- Kitchen
- Dishwasher, Electric Range, Oven, Gas Water Heater, Breakfast Nook, Counter - Stone, Eat In Kitchen, Electric Range/Cooktop, Island, Oven Built-in, Updated Kitchen
- Cooling
- Zoned
- Disclosures
- Nat Hazard Disclosure
- Entry Level
- Exterior Details
- Back Yard
- Flooring
- Tile, Carpet
- Foundation
- Fire Place
- Family Room, Living Room, Two-Way
- Heating
- Natural Gas
- Laundry
- Hookups Only, Laundry Room
- Main Level
- 3 Bedrooms, 3 Baths, Primary Bedrm Suite - 1, Laundry Facility, No Steps to Entry, Main Entry
- Possession
- Negotiable
- Architectural Style
- Contemporary
- Construction Status
- Existing
- Additional Miscellaneous Features
- Back Yard
- Location
- Court
- Roof
- Shingle
- Water and Sewer
- Public
- Fee
- $405
MLS and other Information regarding properties for sale as shown in Theo have been obtained from various sources such as sellers, public records, agents and other third parties. This information may relate to the condition of the property, permitted or unpermitted uses, zoning, square footage, lot size/acreage or other matters affecting value or desirability. Unless otherwise indicated in writing, neither brokers, agents nor Theo have verified, or will verify, such information. If any such information is important to buyer in determining whether to buy, the price to pay or intended use of the property, buyer is urged to conduct their own investigation with qualified professionals, satisfy themselves with respect to that information, and to rely solely on the results of that investigation.
School data provided by GreatSchools. School service boundaries are intended to be used as reference only. To verify enrollment eligibility for a property, contact the school directly.
