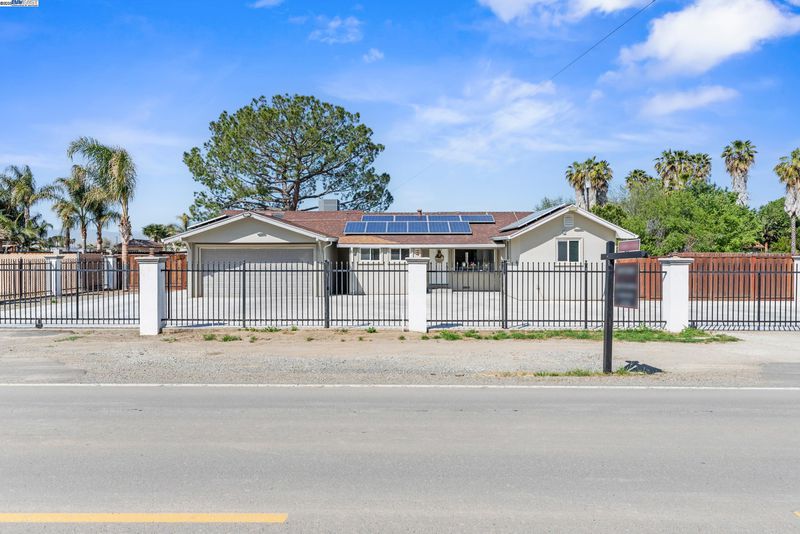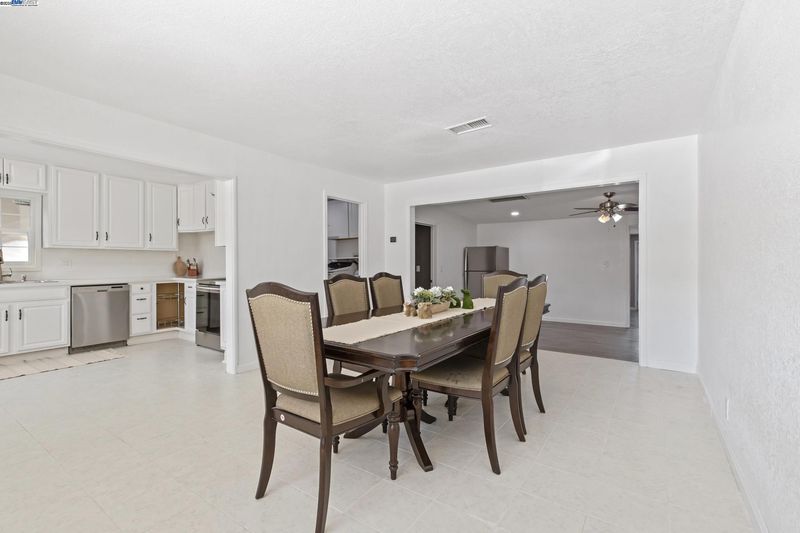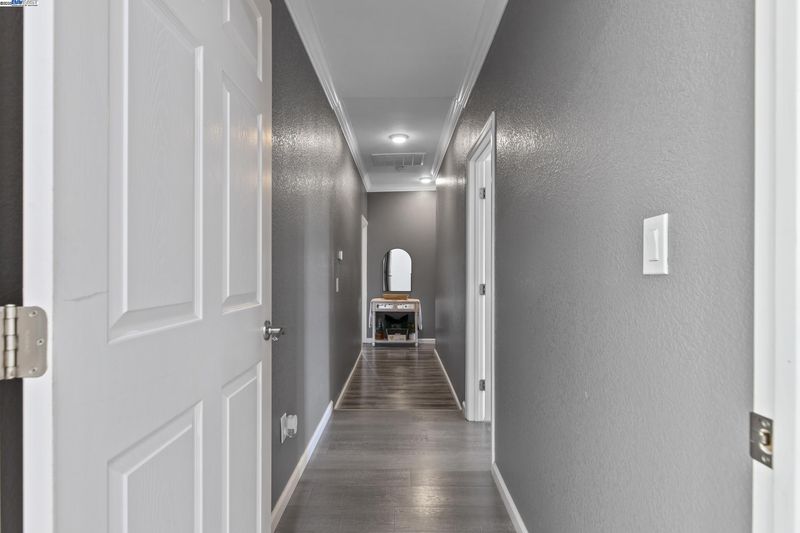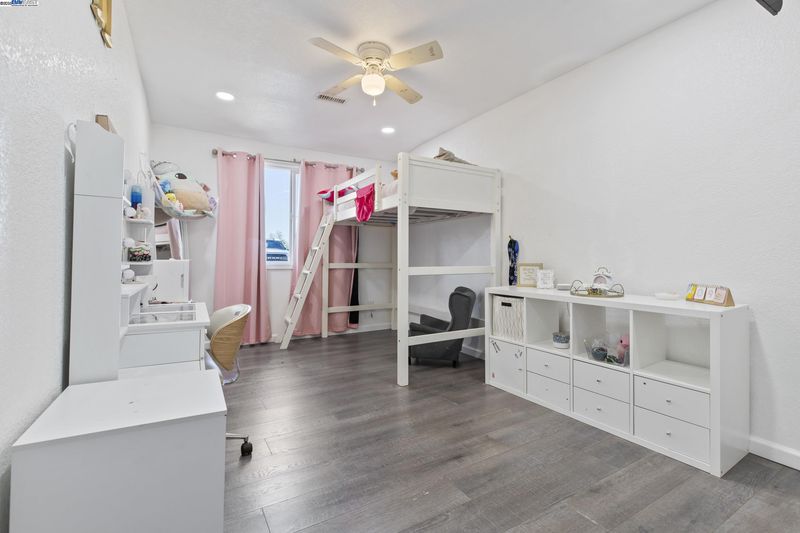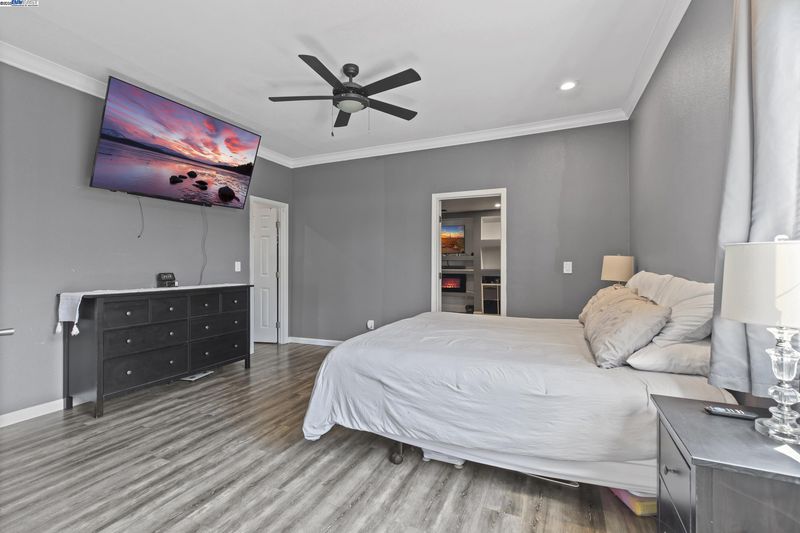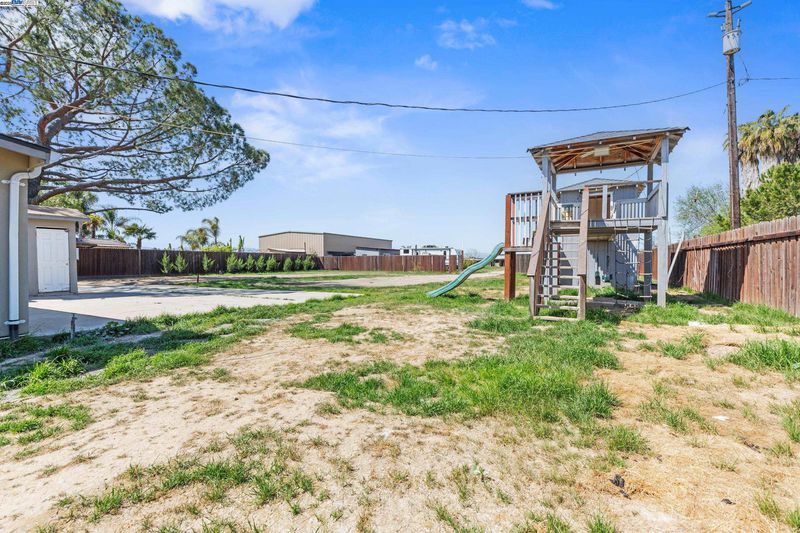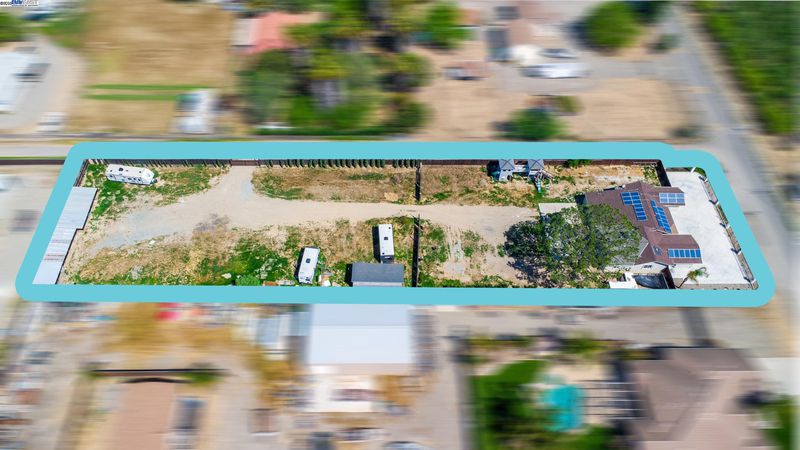
$888,888
2,692
SQ FT
$330
SQ/FT
31145 S Koster Road
@ W Durham Ferry R - Tracy Gardens, Tracy
- 7 Bed
- 4 Bath
- 2 Park
- 2,692 sqft
- Tracy
-

-
Sat Apr 19, 1:00 pm - 4:00 pm
OH
-
Sun Apr 20, 1:00 pm - 4:00 pm
OH
Grand 7-Bedroom, 4 bathroom Estate on Expansive 1-Acre Corner Lot Presenting an exceptional opportunity to own a spacious residence. This impressive home offers a substantial layout ideal for multigenerational living, remote work, or entertaining on a grand scale. Recent upgrades include modern electric panels, electric car charger, water heater, AC/heater, ensuring the home is well-equipped for today’s demands and future enhancements. The septic system has been recently cleaned and the expansive grounds offer endless possibilities—from adding a pool or guest house to creating a serene outdoor retreat. Located in a desirable area walkable to excellent charter schools, Jerusalem Charter (K–8) & Delta Charter (K–12). This property combines comfort, flexibility, and long-term value in one remarkable package.
- Current Status
- Active
- Original Price
- $888,888
- List Price
- $888,888
- On Market Date
- Apr 10, 2025
- Property Type
- Detached
- D/N/S
- Tracy Gardens
- Zip Code
- 95304
- MLS ID
- 41092826
- APN
- 255310150000
- Year Built
- 1949
- Stories in Building
- 1
- Possession
- COE
- Data Source
- MAXEBRDI
- Origin MLS System
- BAY EAST
New Jerusalem Elementary School
Public K Elementary
Students: 22 Distance: 0.2mi
Delta Charter School
Charter K-12 Combined Elementary And Secondary, Yr Round
Students: 696 Distance: 0.2mi
New Jerusalem School
Charter 1-8 Elementary
Students: 248 Distance: 0.2mi
Delta Charter Online
Charter K-12
Students: 33 Distance: 0.2mi
Delta Keys Charter
Charter K-12
Students: 105 Distance: 0.2mi
Delta Launch Charter
Charter K-12
Students: 11 Distance: 0.2mi
- Bed
- 7
- Bath
- 4
- Parking
- 2
- Attached
- SQ FT
- 2,692
- SQ FT Source
- Measured
- Lot SQ FT
- 43,560.0
- Lot Acres
- 1.0 Acres
- Pool Info
- None
- Kitchen
- Dishwasher, Electric Range, Disposal, Electric Water Heater, Water Softener, Counter - Stone, Electric Range/Cooktop, Garbage Disposal
- Cooling
- Central Air
- Disclosures
- Nat Hazard Disclosure
- Entry Level
- Exterior Details
- Back Yard, Front Yard
- Flooring
- Laminate
- Foundation
- Fire Place
- Electric
- Heating
- Forced Air
- Laundry
- 220 Volt Outlet, Hookups Only, Laundry Room, Electric
- Main Level
- 6+ Bedrooms, 4 Baths, Laundry Facility, Main Entry
- Possession
- COE
- Architectural Style
- Ranch
- Construction Status
- Existing
- Additional Miscellaneous Features
- Back Yard, Front Yard
- Location
- Corner Lot, Level
- Roof
- Shingle
- Fee
- Unavailable
MLS and other Information regarding properties for sale as shown in Theo have been obtained from various sources such as sellers, public records, agents and other third parties. This information may relate to the condition of the property, permitted or unpermitted uses, zoning, square footage, lot size/acreage or other matters affecting value or desirability. Unless otherwise indicated in writing, neither brokers, agents nor Theo have verified, or will verify, such information. If any such information is important to buyer in determining whether to buy, the price to pay or intended use of the property, buyer is urged to conduct their own investigation with qualified professionals, satisfy themselves with respect to that information, and to rely solely on the results of that investigation.
School data provided by GreatSchools. School service boundaries are intended to be used as reference only. To verify enrollment eligibility for a property, contact the school directly.
