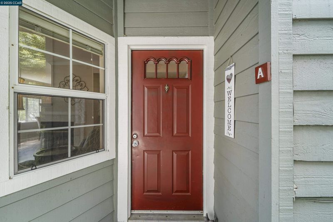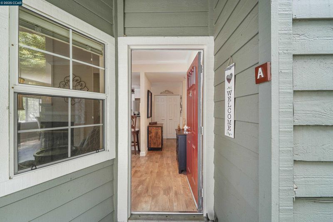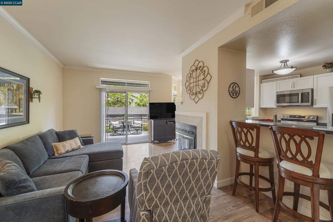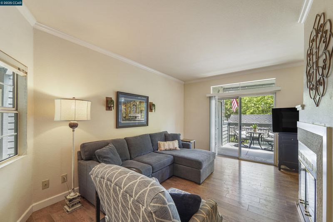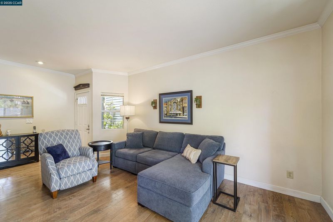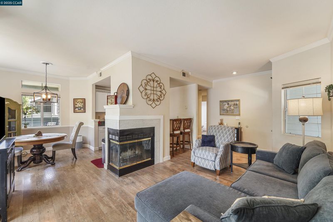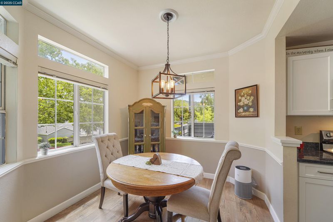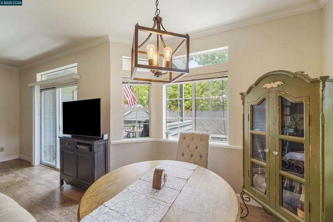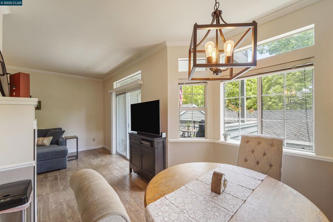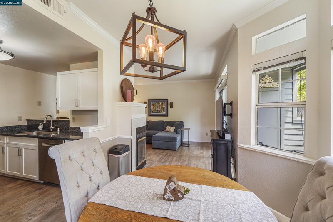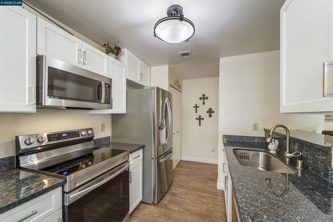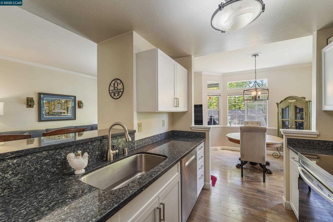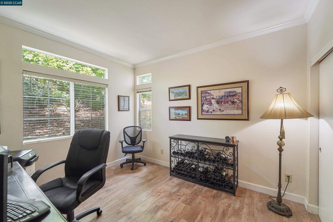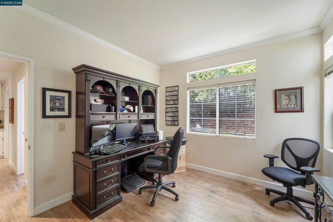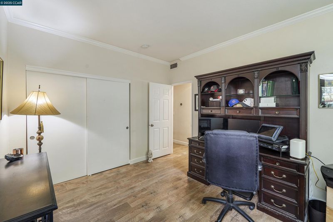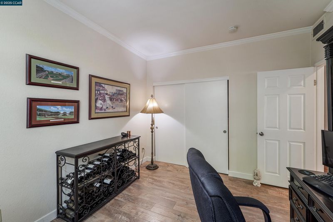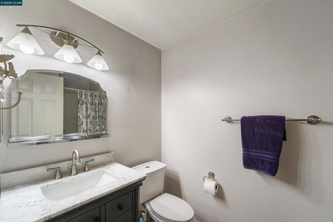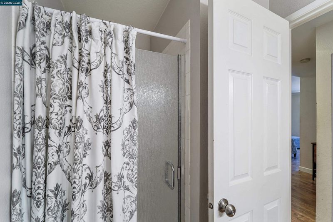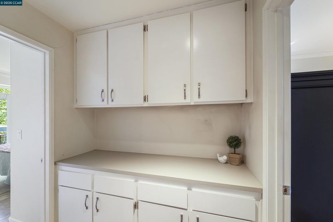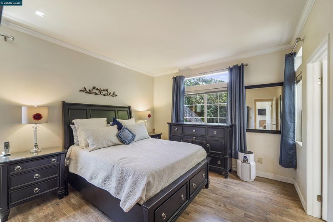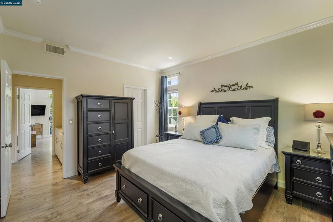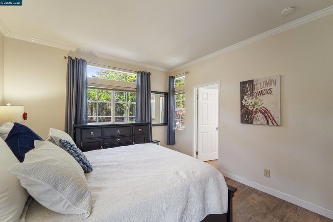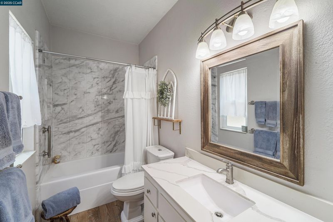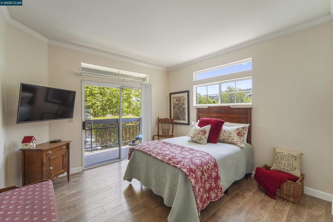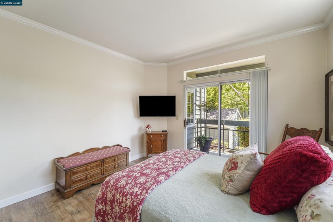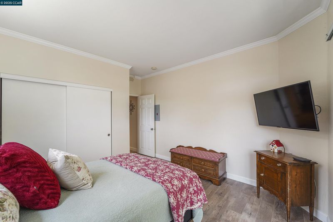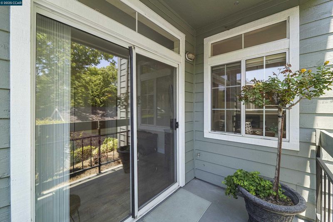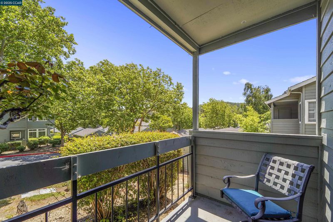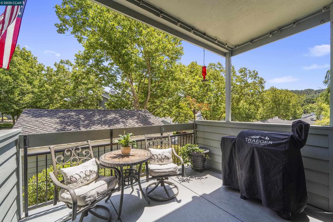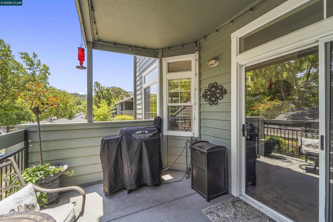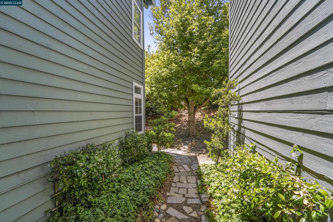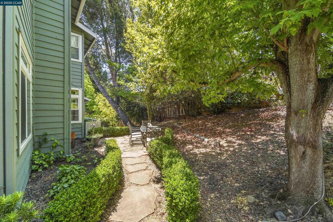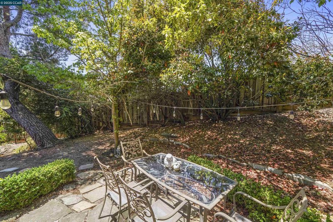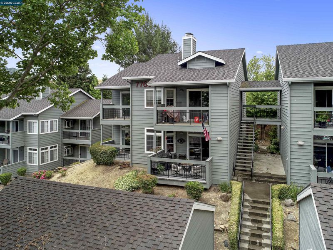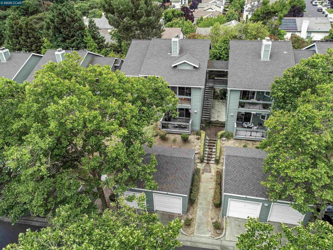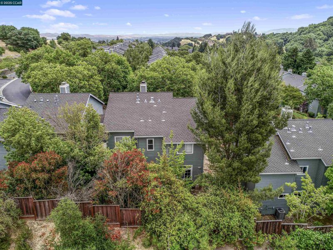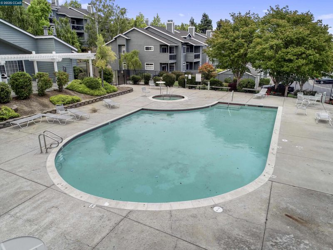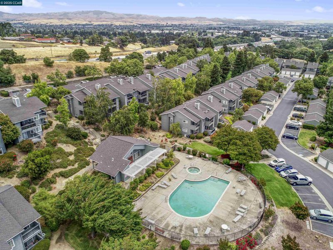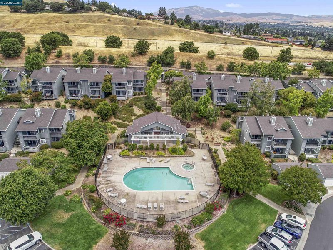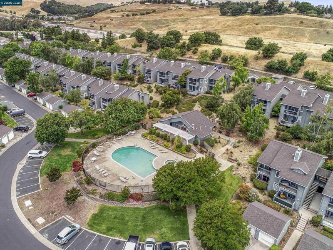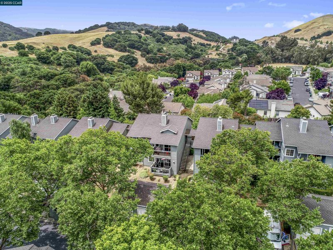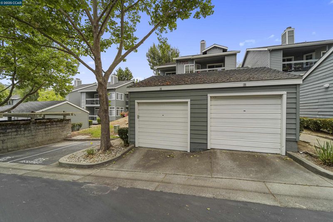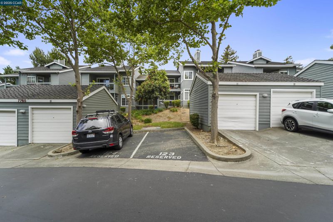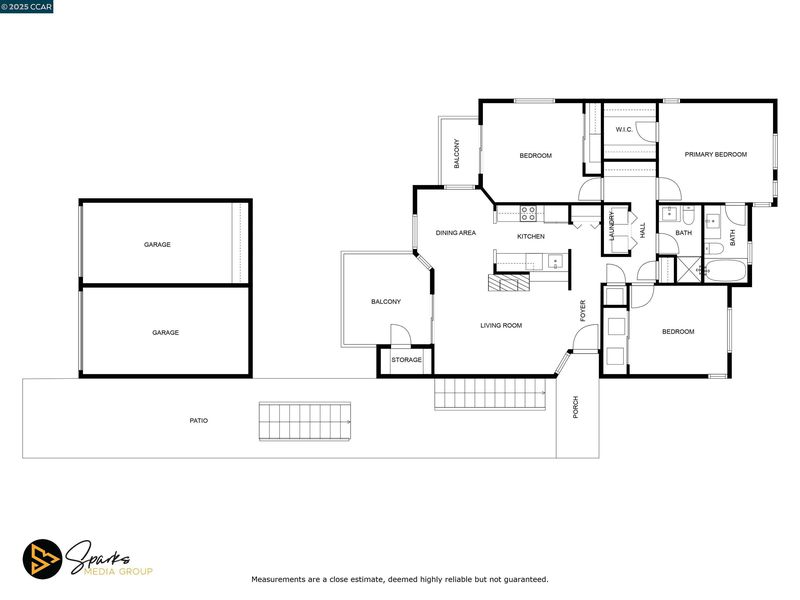
$662,888
1,257
SQ FT
$527
SQ/FT
7765 Canyon Meadow Cir, #A
@ Dublin Canyon - Pleasanton
- 3 Bed
- 2 Bath
- 1 Park
- 1,257 sqft
- Pleasanton
-

Discover one of Pleasanton’s best-kept secrets in the beautifully landscaped Canyon Meadows community. This rare 3 bedroom, 2 bath residence combines generous living space with the ease of a low-maintenance lifestyle—an exceptional find. Elegantly appointed with designer paint tones, crown molding, wide baseboards, and striking flooring throughout. The modern kitchen showcases stainless steel appliances and a breakfast bar, ideal for both everyday dining and entertaining. Unwind by the inviting fireplace or enjoy peaceful, scenic views from your private deck. Residents enjoy access to resort-style amenities including pools, spas, tennis courts, a clubhouse, and lush greenbelt areas. Ideally located near top-rated schools, premier shopping at Stoneridge Mall, Dublin BART, and major freeway access—offering the ultimate in convenience. Includes a private 1-car garage plus an additional designated parking space. All set within a vibrant city known for its acclaimed restaurants, boutique shops, and abundant recreational opportunities.
- Current Status
- New
- Original Price
- $662,888
- List Price
- $662,888
- On Market Date
- Jun 12, 2025
- Property Type
- Condominium
- D/N/S
- Pleasanton
- Zip Code
- 94588
- MLS ID
- 41101159
- APN
- 941160133
- Year Built
- 1991
- Stories in Building
- 1
- Possession
- Negotiable
- Data Source
- MAXEBRDI
- Origin MLS System
- CONTRA COSTA
Valley Christian Elementary School
Private K-5 Elementary, Religious, Nonprofit
Students: 282 Distance: 0.4mi
Valley Christian Middle School & High School
Private 6-12 Combined Elementary And Secondary, Religious, Coed
Students: 686 Distance: 0.4mi
Learn And Play Montessori School
Private PK-1 Montessori, Coed
Students: 80 Distance: 1.1mi
St. Raymond
Private K-8 Elementary, Religious, Coed
Students: 300 Distance: 1.3mi
Fountainhead Montessori School
Private PK-1 Nonprofit
Students: 250 Distance: 1.4mi
Dublin Elementary School
Public K-5 Elementary, Yr Round
Students: 878 Distance: 1.5mi
- Bed
- 3
- Bath
- 2
- Parking
- 1
- Detached
- SQ FT
- 1,257
- SQ FT Source
- Public Records
- Pool Info
- In Ground, Community
- Kitchen
- Dishwasher, Electric Range, Dryer, Washer, Breakfast Bar, Stone Counters, Eat-in Kitchen, Electric Range/Cooktop
- Cooling
- Central Air
- Disclosures
- Disclosure Package Avail
- Entry Level
- 1
- Flooring
- Engineered Wood
- Foundation
- Fire Place
- Living Room
- Heating
- Forced Air
- Laundry
- Laundry Closet
- Main Level
- 2 Baths, 3 Baths, Main Entry
- Possession
- Negotiable
- Architectural Style
- Contemporary
- Construction Status
- Existing
- Location
- Premium Lot
- Roof
- Composition
- Water and Sewer
- Private
- Fee
- $960
MLS and other Information regarding properties for sale as shown in Theo have been obtained from various sources such as sellers, public records, agents and other third parties. This information may relate to the condition of the property, permitted or unpermitted uses, zoning, square footage, lot size/acreage or other matters affecting value or desirability. Unless otherwise indicated in writing, neither brokers, agents nor Theo have verified, or will verify, such information. If any such information is important to buyer in determining whether to buy, the price to pay or intended use of the property, buyer is urged to conduct their own investigation with qualified professionals, satisfy themselves with respect to that information, and to rely solely on the results of that investigation.
School data provided by GreatSchools. School service boundaries are intended to be used as reference only. To verify enrollment eligibility for a property, contact the school directly.
