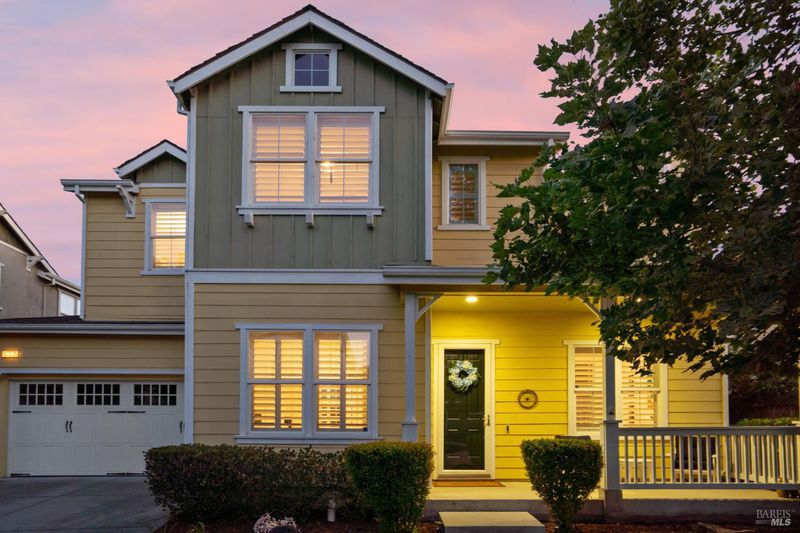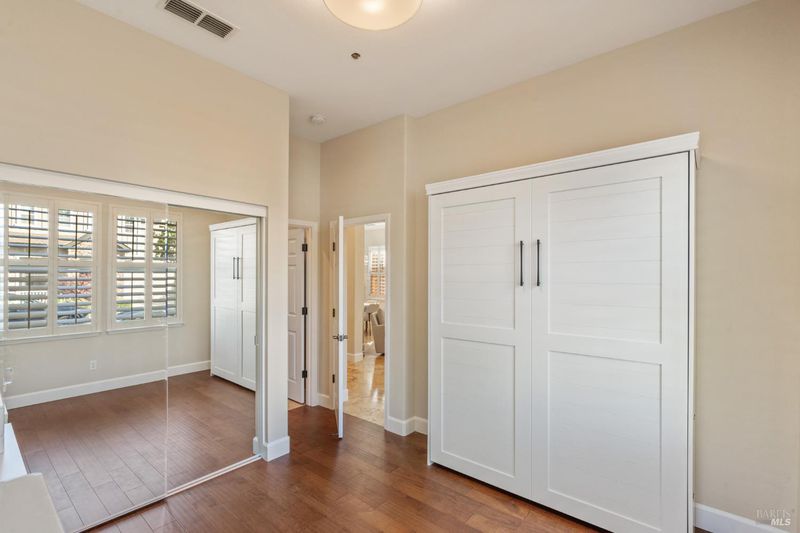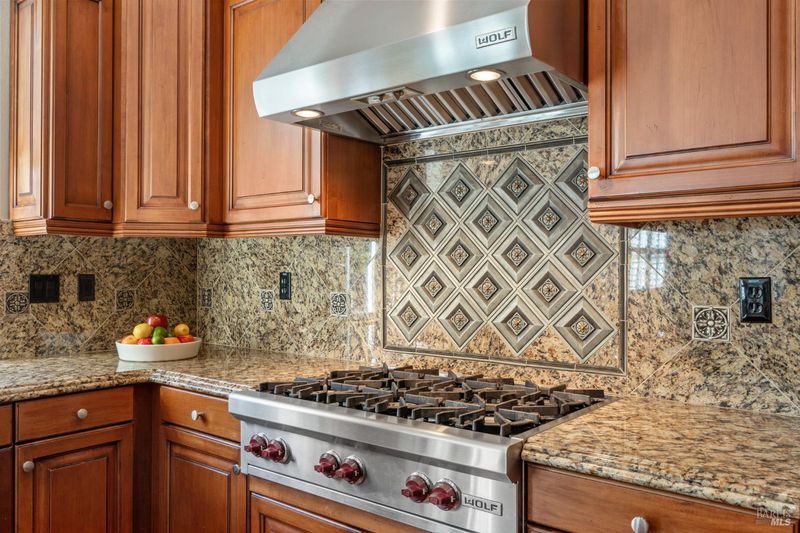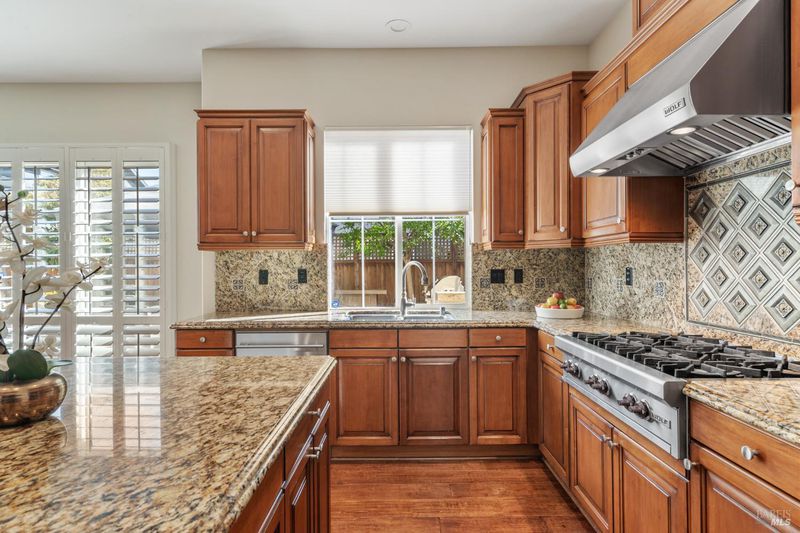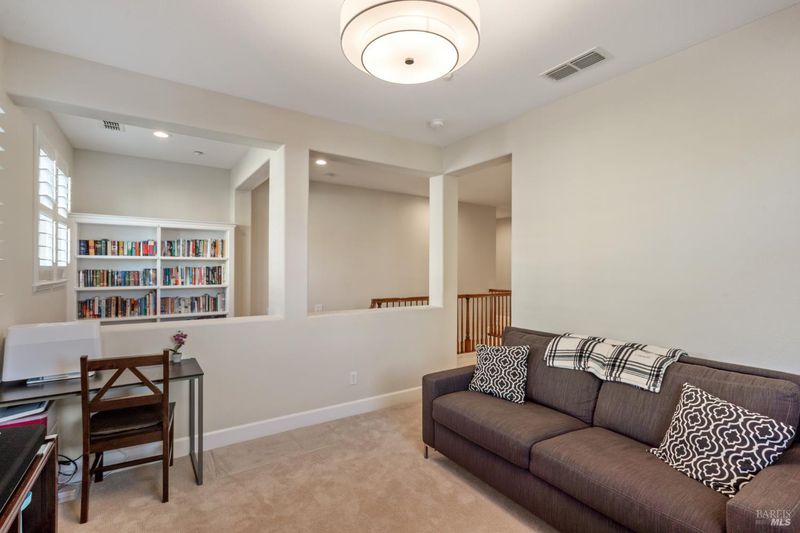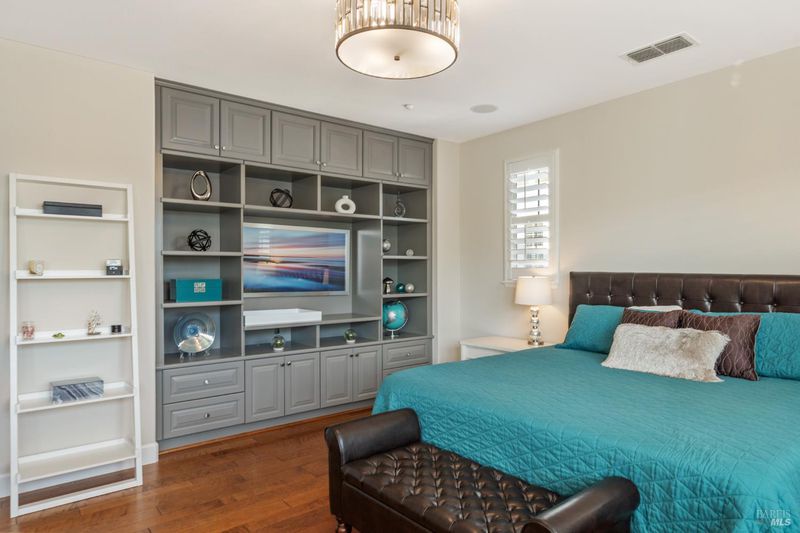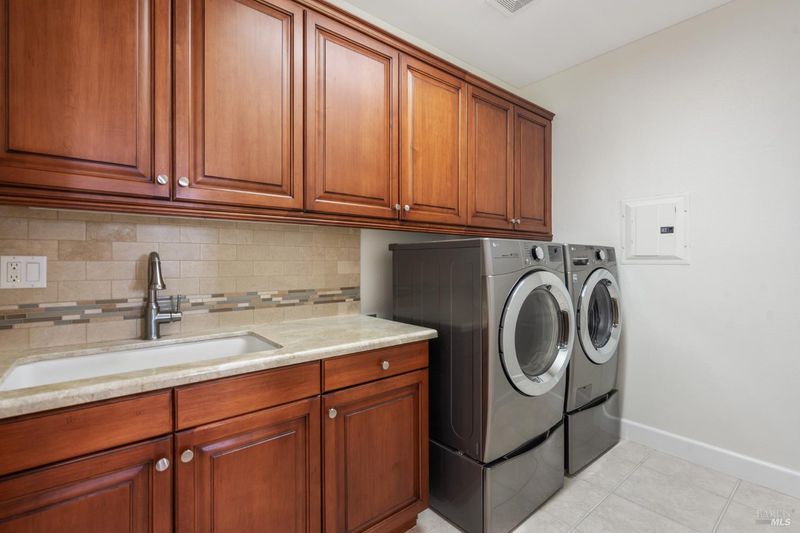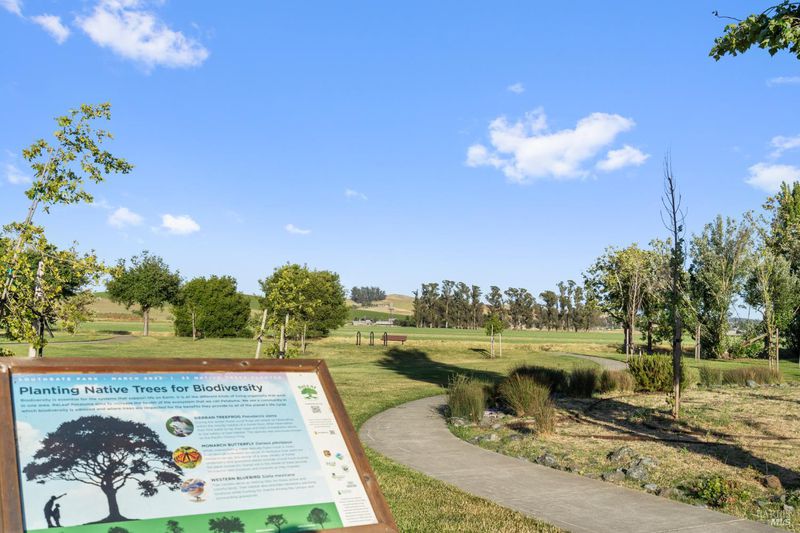
$1,200,000
3,173
SQ FT
$378
SQ/FT
1727 Calle Ranchero Drive
@ Frates Road - Petaluma East, Petaluma
- 5 Bed
- 4 (3/1) Bath
- 3 Park
- 3,173 sqft
- Petaluma
-

-
Wed Jun 11, 10:00 am - 12:00 pm
-
Sun Jun 15, 12:00 pm - 2:00 pm
Experience a delightful blend of elegance and functionality in this stunning model home located in Petaluma's desirable South Gate neighborhood. Formal living areas feature tile flooring, custom millwork, upgraded finishes and vaulted ceilings. True chef's kitchen equipped with Wolf gas cooktop and spacious center island flows seamlessly into open-concept gathering space with hardwood flooring, cozy fireplace, built-in bookshelves. Main-level bedroom with attached bath is ideal for guests or multi-gen households. Serene upstairs primary suite features spa-like en-suite bath with seated vanity. Interior shutters and custom built-in cabinetry add convenience and beauty throughout. Design updates include new paint and newer flooring. Inviting front porch and landscaped backyard with outdoor kitchen and gazebo are perfect for alfresco entertaining. Three-bay tandem garage provides ample storage and parking. Great location for Marin and San Francisco commuters, just 35 minutes to Golden Gate Bridge & Napa. Nearby, enjoy the natural beauty of Helen Putnam & Shollenberger Parks, offering trails, and panoramic views of the Petaluma Valley. Minutes from downtown Petaluma, this home puts you enviably close to top-tier dining, local charm, and everything you love about this vibrant town!
- Days on Market
- 0 days
- Current Status
- Active
- Original Price
- $1,200,000
- List Price
- $1,200,000
- On Market Date
- Jun 9, 2025
- Property Type
- Single Family Residence
- Area
- Petaluma East
- Zip Code
- 94954
- MLS ID
- 325050185
- APN
- 017-460-022-000
- Year Built
- 2006
- Stories in Building
- Unavailable
- Possession
- Close Of Escrow
- Data Source
- BAREIS
- Origin MLS System
Harvest Christian School Private Satellite Program
Private K-12
Students: 27 Distance: 0.2mi
Harvest Christian School
Private K-8 Elementary, Religious, Nonprofit
Students: 140 Distance: 0.2mi
Cypress School
Private K-12
Students: 70 Distance: 0.6mi
Casa Grande High School
Public 9-12 Secondary
Students: 1724 Distance: 0.6mi
Sonoma Mountain High (Continuation) School
Public 9-12 Continuation
Students: 31 Distance: 0.6mi
American Muslim Academy
Private K-11 Religious, Coed
Students: NA Distance: 0.6mi
- Bed
- 5
- Bath
- 4 (3/1)
- Parking
- 3
- EV Charging, Tandem Garage
- SQ FT
- 3,173
- SQ FT Source
- Assessor Auto-Fill
- Lot SQ FT
- 4,800.0
- Lot Acres
- 0.1102 Acres
- Cooling
- Central
- Fire Place
- Gas Log
- Heating
- Central
- Laundry
- Hookups Only
- Upper Level
- Bedroom(s), Loft, Primary Bedroom
- Main Level
- Bedroom(s), Dining Room, Family Room, Garage, Kitchen, Living Room, Partial Bath(s), Street Entrance
- Possession
- Close Of Escrow
- Fee
- $0
MLS and other Information regarding properties for sale as shown in Theo have been obtained from various sources such as sellers, public records, agents and other third parties. This information may relate to the condition of the property, permitted or unpermitted uses, zoning, square footage, lot size/acreage or other matters affecting value or desirability. Unless otherwise indicated in writing, neither brokers, agents nor Theo have verified, or will verify, such information. If any such information is important to buyer in determining whether to buy, the price to pay or intended use of the property, buyer is urged to conduct their own investigation with qualified professionals, satisfy themselves with respect to that information, and to rely solely on the results of that investigation.
School data provided by GreatSchools. School service boundaries are intended to be used as reference only. To verify enrollment eligibility for a property, contact the school directly.
