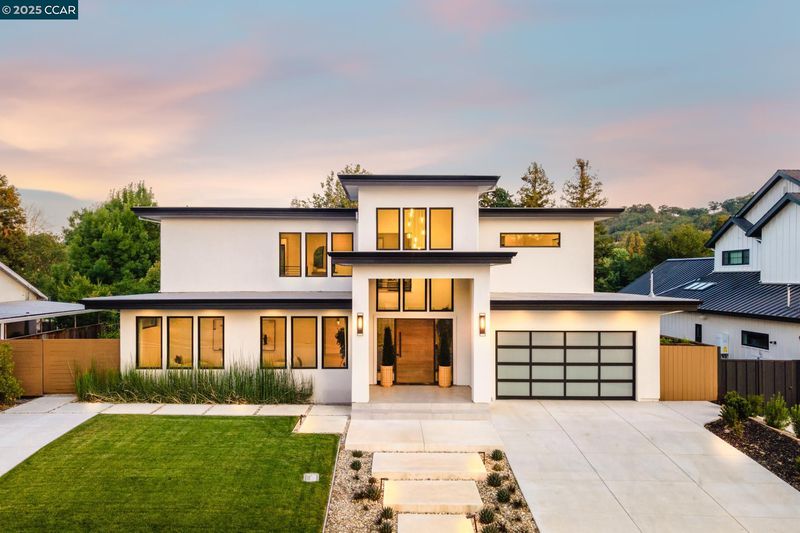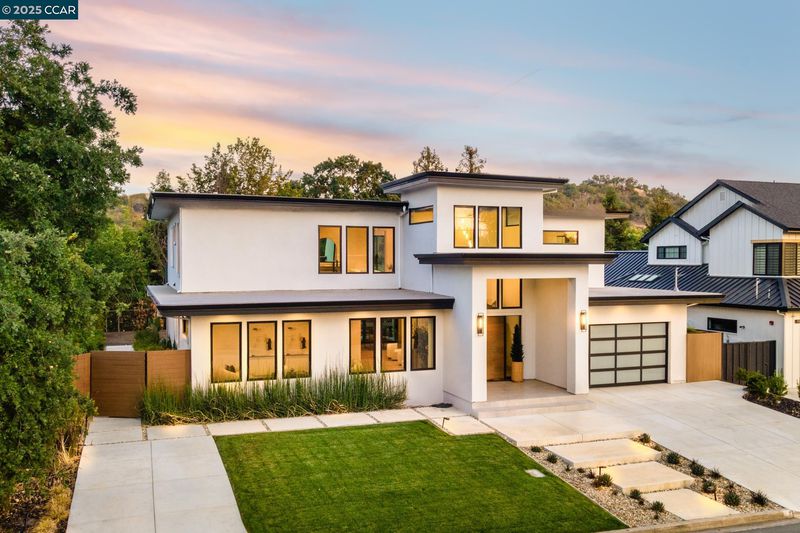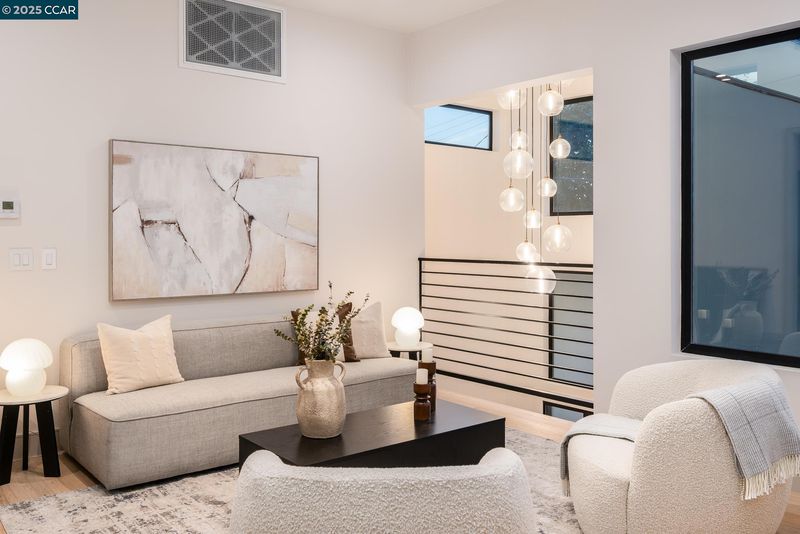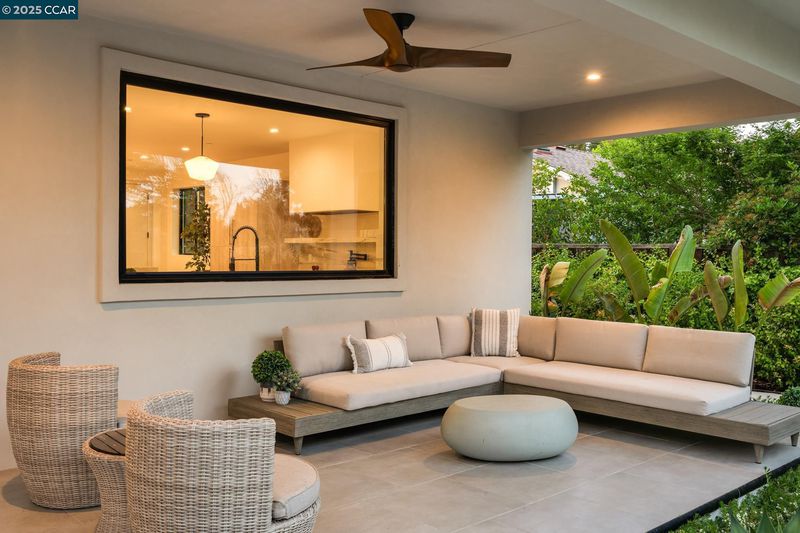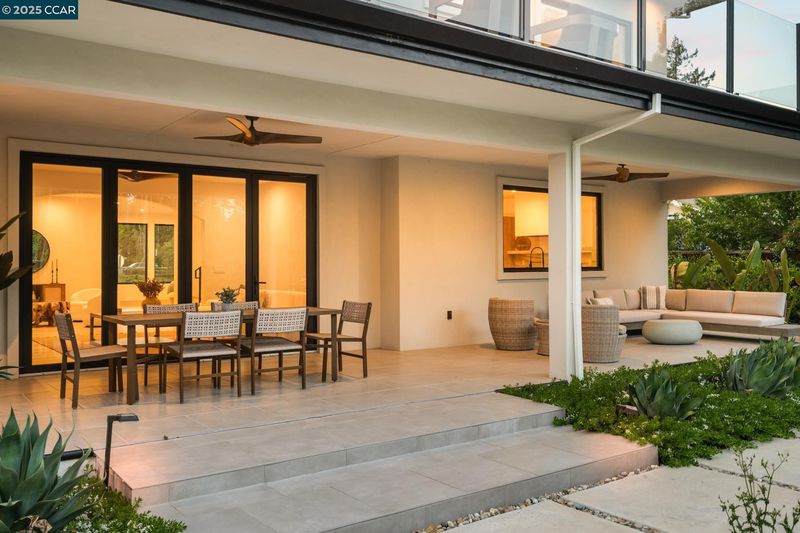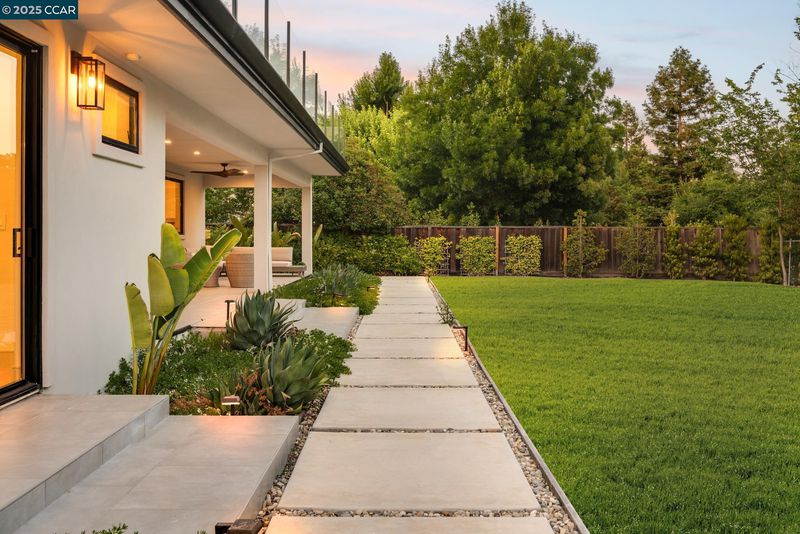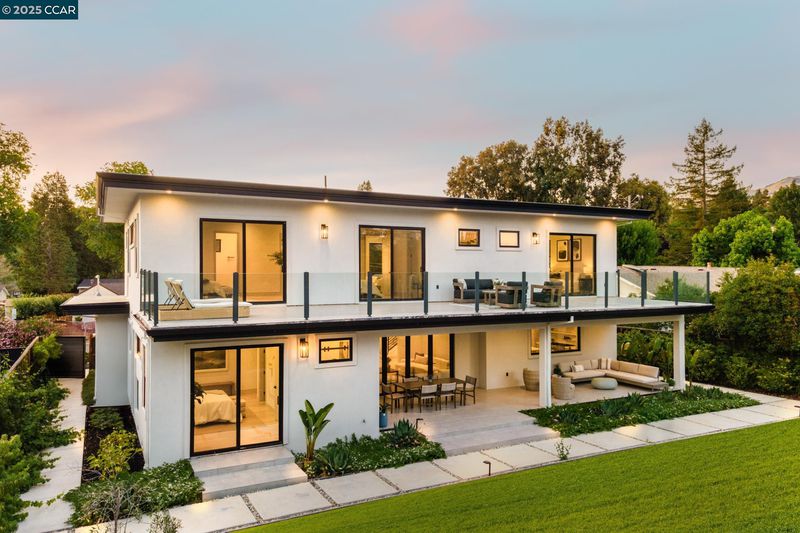
$3,300,000
3,944
SQ FT
$837
SQ/FT
270 Cameo Dr
@ Green Valley Rd - Cameo Acres, Danville
- 4 Bed
- 4.5 (4/1) Bath
- 2 Park
- 3,944 sqft
- Danville
-

Welcome to this new construction single family home in the desirable Cameo Acres neighborhood of Danville. This thoughtfully designed floorplan is truly turnkey—offering spacious, finished living areas designed for modern comfort and style with plenty of opportunity to transform versatile spaces. A stunning bifold door extends your living space outdoors, while each bedroom upstairs opens directly to a large private deck. This open concept floorplan is anchored by a chef’s kitchen that is functional and beautiful—complete with custom cabinetry, a statement center island, and luxury finishes throughout. The main level is complete with a bedroom suite—ideal for overnight guests or multi-generational living. Discover a loft on the upper level and a laundry room with a built-in dog washing station. The primary bedroom suite highlights a gorgeous wood panel accent wall, large walk-in closet and an ensuite bath. No rear neighbors, within the award-winning San Ramon Valley school district and just a short drive to Diablo and Blackhawk Country Club.
- Current Status
- Active - Coming Soon
- Original Price
- $3,300,000
- List Price
- $3,300,000
- On Market Date
- Jun 10, 2025
- Property Type
- Detached
- D/N/S
- Cameo Acres
- Zip Code
- 94526
- MLS ID
- 41100778
- APN
- 1950630036
- Year Built
- 2022
- Stories in Building
- 2
- Possession
- Close Of Escrow
- Data Source
- MAXEBRDI
- Origin MLS System
- CONTRA COSTA
Los Cerros Middle School
Public 6-8 Middle
Students: 645 Distance: 0.5mi
Green Valley Elementary School
Public K-5 Elementary
Students: 490 Distance: 0.6mi
Monte Vista High School
Public 9-12 Secondary
Students: 2448 Distance: 0.6mi
The Athenian School
Private 6-12 Combined Elementary And Secondary, Coed
Students: 490 Distance: 1.3mi
Vista Grande Elementary School
Public K-5 Elementary
Students: 623 Distance: 1.3mi
San Ramon Valley Christian Academy
Private K-12 Elementary, Religious, Coed
Students: 300 Distance: 1.6mi
- Bed
- 4
- Bath
- 4.5 (4/1)
- Parking
- 2
- Attached, Int Access From Garage, RV Access/Parking
- SQ FT
- 3,944
- SQ FT Source
- Public Records
- Lot SQ FT
- 10,000.0
- Lot Acres
- 0.23 Acres
- Pool Info
- None
- Kitchen
- Dishwasher, Gas Range, Microwave, Refrigerator, Gas Water Heater, Breakfast Bar, Counter - Solid Surface, Eat-in Kitchen, Disposal, Gas Range/Cooktop, Kitchen Island, Pantry
- Cooling
- Central Air
- Disclosures
- Disclosure Package Avail
- Entry Level
- Exterior Details
- Back Yard, Front Yard, Side Yard
- Flooring
- Hardwood Flrs Throughout
- Foundation
- Fire Place
- Electric, Family Room
- Heating
- Zoned
- Laundry
- Laundry Room, Other, Cabinets, Sink
- Upper Level
- 3 Bedrooms, 3 Baths, Laundry Facility, Loft
- Main Level
- 1 Bedroom, 1 Bath, Main Entry
- Possession
- Close Of Escrow
- Architectural Style
- Contemporary
- Non-Master Bathroom Includes
- Stall Shower, Tile, Updated Baths, Window
- Construction Status
- Existing
- Additional Miscellaneous Features
- Back Yard, Front Yard, Side Yard
- Location
- Level, Back Yard, Front Yard, Landscaped
- Roof
- Unknown
- Fee
- Unavailable
MLS and other Information regarding properties for sale as shown in Theo have been obtained from various sources such as sellers, public records, agents and other third parties. This information may relate to the condition of the property, permitted or unpermitted uses, zoning, square footage, lot size/acreage or other matters affecting value or desirability. Unless otherwise indicated in writing, neither brokers, agents nor Theo have verified, or will verify, such information. If any such information is important to buyer in determining whether to buy, the price to pay or intended use of the property, buyer is urged to conduct their own investigation with qualified professionals, satisfy themselves with respect to that information, and to rely solely on the results of that investigation.
School data provided by GreatSchools. School service boundaries are intended to be used as reference only. To verify enrollment eligibility for a property, contact the school directly.
