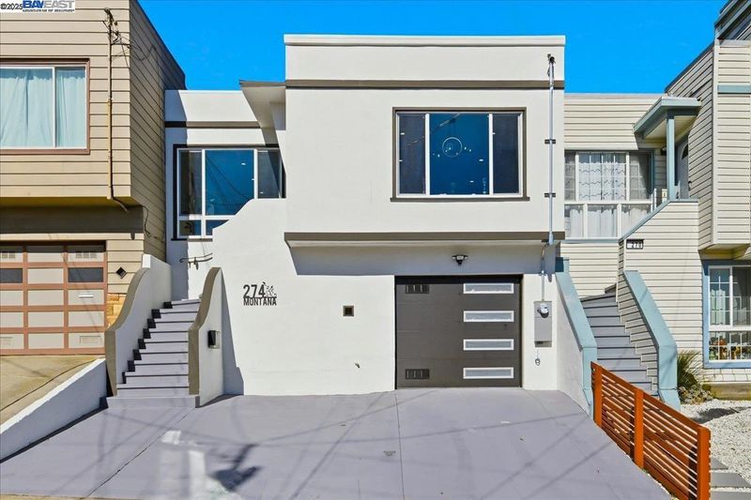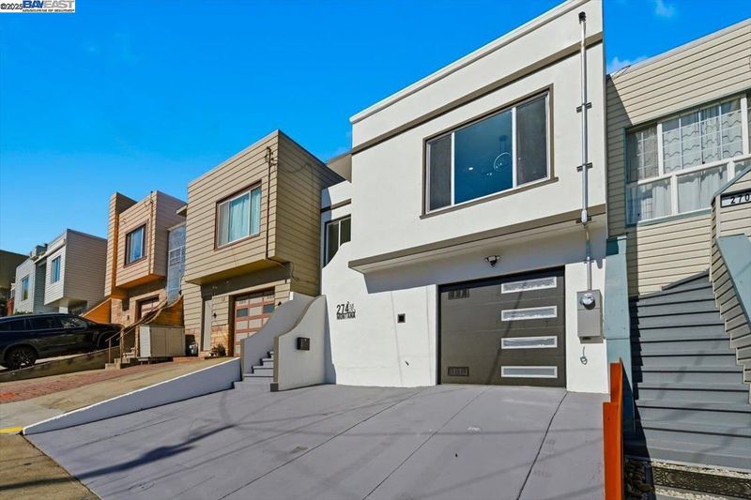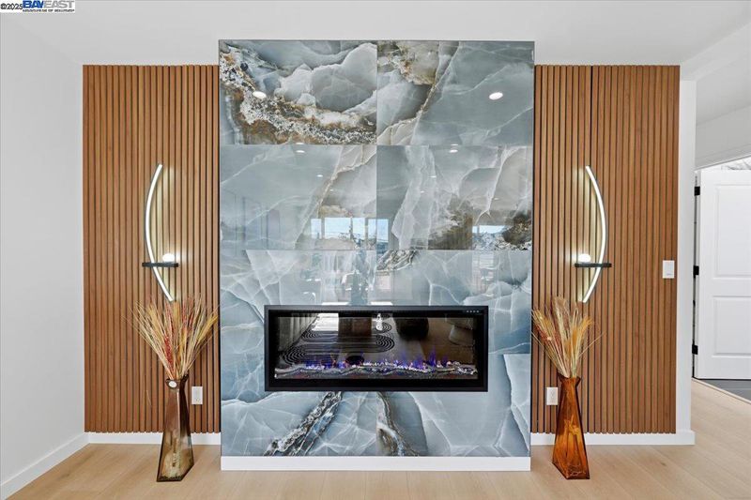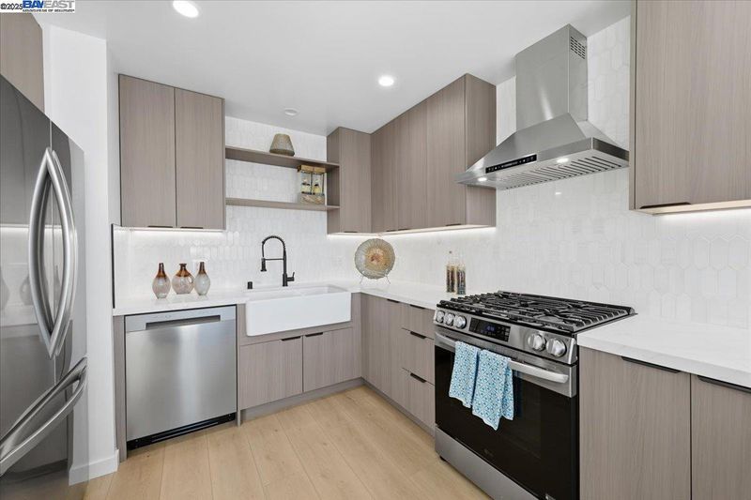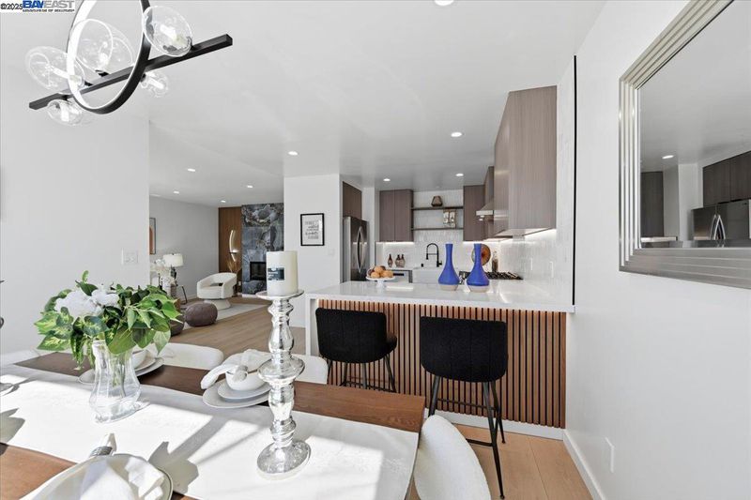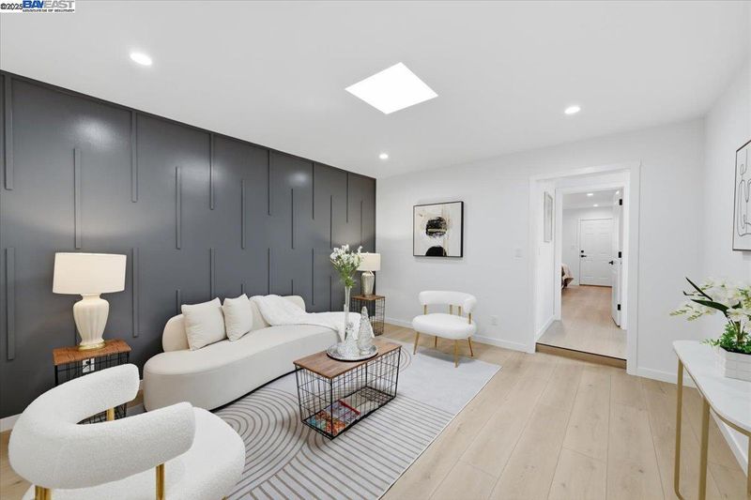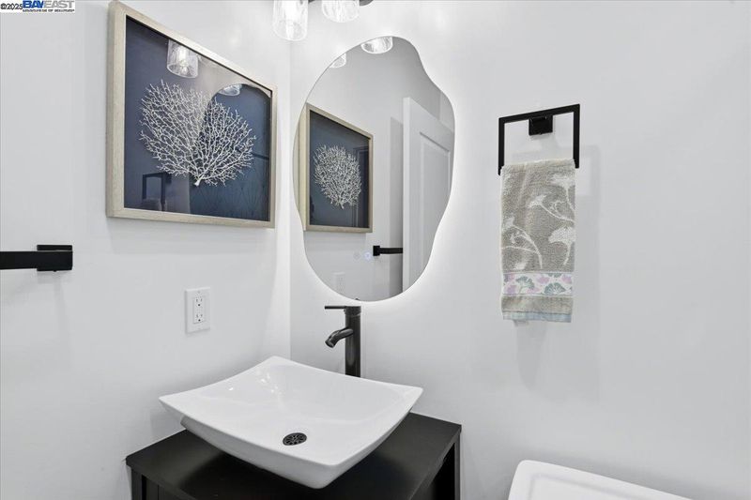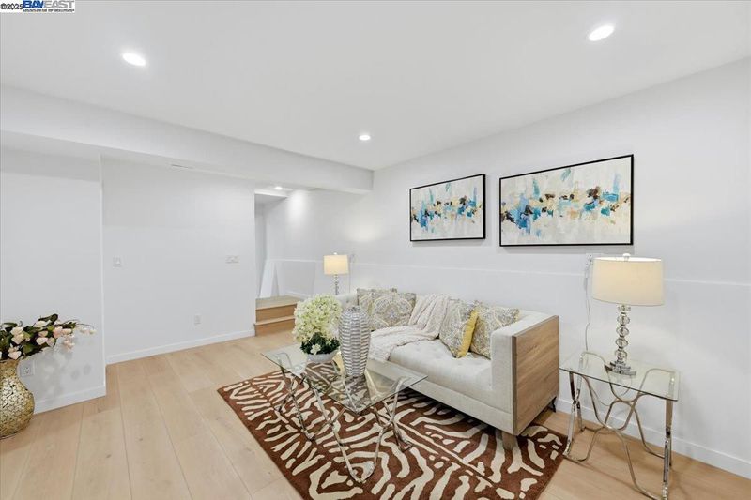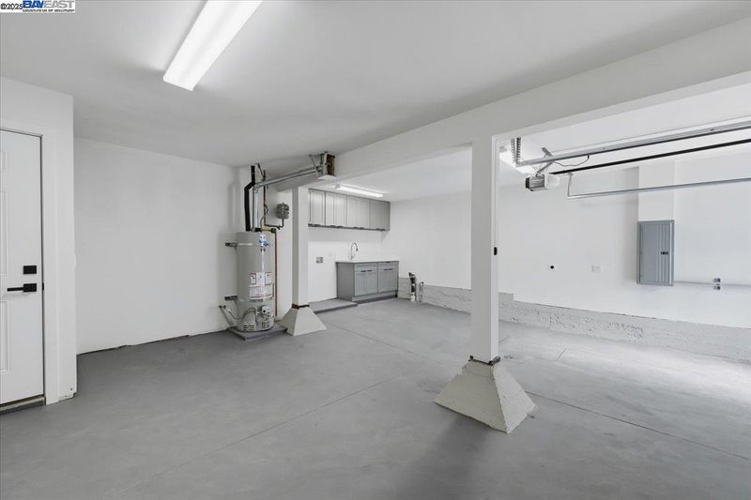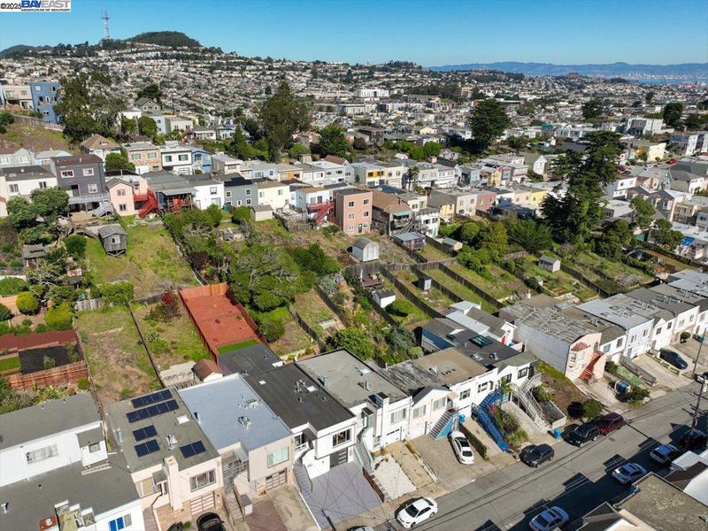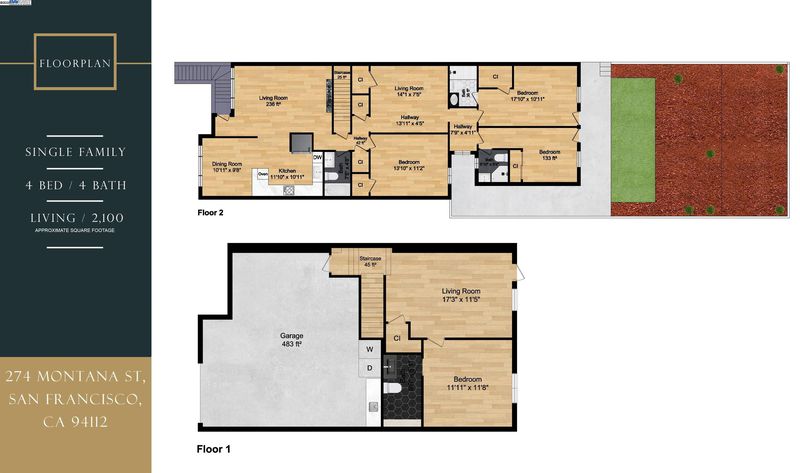
$1,388,000
2,100
SQ FT
$661
SQ/FT
274 Montana St
@ Orizaba Ave - Oceanview, San Francisco
- 4 Bed
- 4 Bath
- 1 Park
- 2,100 sqft
- San Francisco
-

-
Sat Nov 1, 1:00 pm - 4:00 pm
In Person
-
Sun Nov 2, 1:00 pm - 4:00 pm
In Person
Welcome to 274 Montana Street, a spacious, versatile 4BD/4BA + 2 bonus rooms single family house in the Oceanview neighborhood. This completely renovated modern, light-filled home exudes warmth & charm from the moment you step inside. It features open-concept living room, kitchen and dining, two master suites and 3rd bedroom/bath upstairs, plus a bonus office/den. Lower level featuring a media room and another stylishly designed master suite. Absolutely perfect for a large and/or extended family. Conveniently located near BART, MUNI, freeways, parks, schools, H Mart, and other shops, this home combines serene living with unbeatable access to urban amenities.
- Current Status
- New
- Original Price
- $1,388,000
- List Price
- $1,388,000
- On Market Date
- Oct 30, 2025
- Property Type
- Detached
- D/N/S
- Oceanview
- Zip Code
- 94112
- MLS ID
- 41116220
- APN
- 7055 011
- Year Built
- 1948
- Stories in Building
- 2
- Possession
- Close Of Escrow
- Data Source
- MAXEBRDI
- Origin MLS System
- BAY EAST
Sheridan Elementary School
Public K-5 Elementary
Students: 229 Distance: 0.2mi
Ortega (Jose) Elementary School
Public K-5 Elementary
Students: 399 Distance: 0.2mi
Stratford School
Private K-5
Students: 167 Distance: 0.5mi
Mt. Vernon Christian Academy
Private K-8
Students: 11 Distance: 0.6mi
Voice Of Pentecost Academy
Private K-12 Religious, Nonprofit
Students: 60 Distance: 0.7mi
San Francisco Adventist
Private K-8 Elementary, Religious, Nonprofit
Students: 33 Distance: 0.7mi
- Bed
- 4
- Bath
- 4
- Parking
- 1
- Attached, Garage Door Opener
- SQ FT
- 2,100
- SQ FT Source
- Graphic Artist
- Lot SQ FT
- 3,123.0
- Lot Acres
- 0.07 Acres
- Pool Info
- None
- Kitchen
- Dishwasher, Microwave, Free-Standing Range, Refrigerator, Gas Water Heater, Stone Counters, Disposal, Kitchen Island, Range/Oven Free Standing, Updated Kitchen
- Cooling
- Room Air
- Disclosures
- Disclosure Package Avail
- Entry Level
- Exterior Details
- Back Yard
- Flooring
- Tile, Vinyl
- Foundation
- Fire Place
- Electric, Living Room
- Heating
- Central
- Laundry
- In Garage
- Upper Level
- 3 Bedrooms, 3 Baths, Loft
- Main Level
- 1 Bedroom, 1 Bath, Laundry Facility
- Possession
- Close Of Escrow
- Architectural Style
- Contemporary
- Construction Status
- Existing
- Additional Miscellaneous Features
- Back Yard
- Location
- Level, Back Yard
- Roof
- Flat
- Water and Sewer
- Public
- Fee
- Unavailable
MLS and other Information regarding properties for sale as shown in Theo have been obtained from various sources such as sellers, public records, agents and other third parties. This information may relate to the condition of the property, permitted or unpermitted uses, zoning, square footage, lot size/acreage or other matters affecting value or desirability. Unless otherwise indicated in writing, neither brokers, agents nor Theo have verified, or will verify, such information. If any such information is important to buyer in determining whether to buy, the price to pay or intended use of the property, buyer is urged to conduct their own investigation with qualified professionals, satisfy themselves with respect to that information, and to rely solely on the results of that investigation.
School data provided by GreatSchools. School service boundaries are intended to be used as reference only. To verify enrollment eligibility for a property, contact the school directly.
