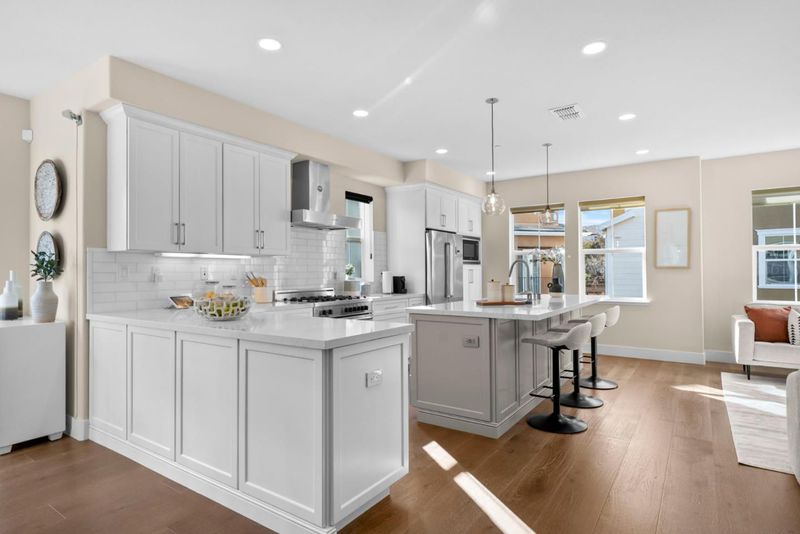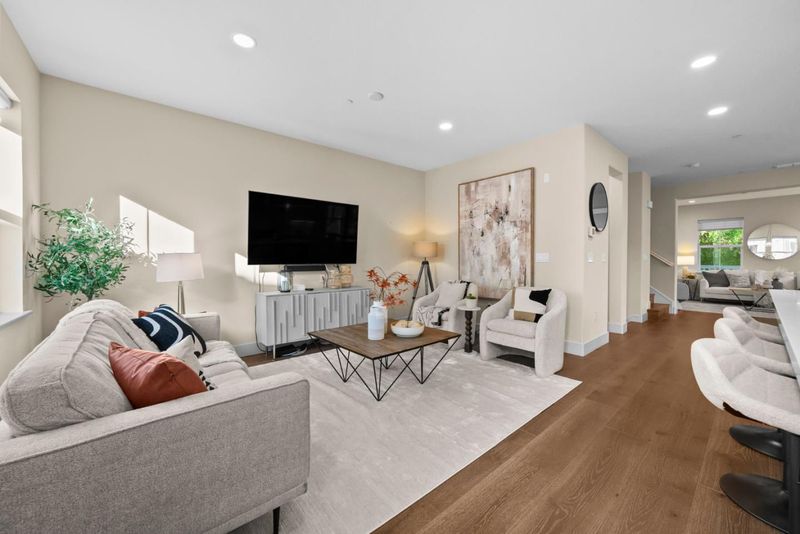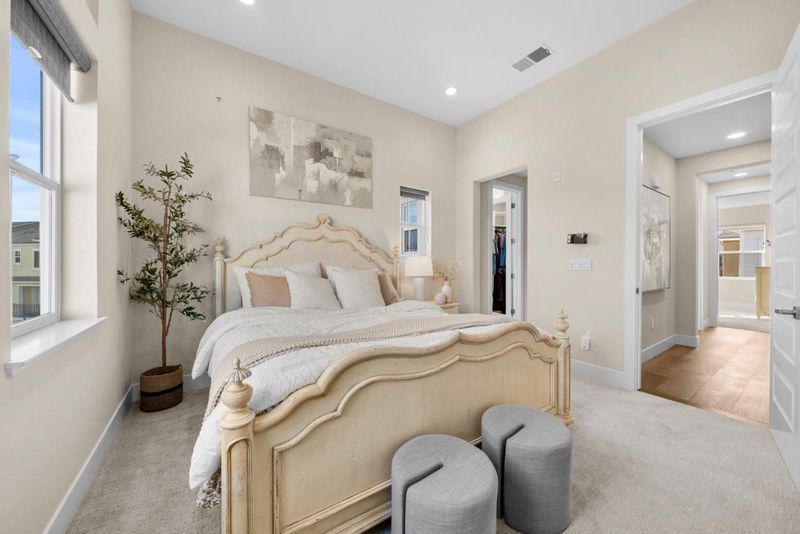
$2,295,000
2,354
SQ FT
$975
SQ/FT
434 Mccown Avenue
@ Logden - 420 - Fiesta Gardens Etc., San Mateo
- 4 Bed
- 4 (3/1) Bath
- 2 Park
- 2,354 sqft
- San Mateo
-

-
Sat Apr 19, 1:30 pm - 4:00 pm
Newly built 4 bedrooms, 3.5 bath home, blends functionality with designer elegance.Steps away from Whole Foods, Nordstrom, the Apple Store, and many more restaurants and cafes. Blocks to the train station and easy access to Highways 101, 92, and 280.
Welcome to 434 McCown, a light, bright, and beautifully newly built home nestled on a prime corner lot in one of San Mateos most desirable neighborhoods. This residence offers 4 spacious bedrooms and 3 full baths, blending functionality with designer elegance. Step inside and feel instantly at home in the open-concept main level, featuring three bedrooms and two full baths thoughtfully situated for effortless living. The heart of the home is the chefs kitchen, boasting high-end appliances, sleek countertops, and custom cabinetry perfect for entertaining or everyday culinary inspiration. Flooded with natural light, every room showcases designer finishes and modern comforts throughout. Downstairs, discover a flexible lower-level suite a private bedroom and bath ideal for guests, a home office, gym, or creative space. Located in the heart of it all, youre just steps away from Whole Foods, Nordstrom, the Apple Store, and an abundance of acclaimed restaurants and cafes. Commuters will love the convenience just a couple of blocks to the train station and easy access to Highways 101, 92, and 280.
- Days on Market
- 2 days
- Current Status
- Active
- Original Price
- $2,295,000
- List Price
- $2,295,000
- On Market Date
- Apr 17, 2025
- Property Type
- Townhouse
- Area
- 420 - Fiesta Gardens Etc.
- Zip Code
- 94403
- MLS ID
- ML82001942
- APN
- 124-150-100
- Year Built
- 2014
- Stories in Building
- 3
- Possession
- COE
- Data Source
- MLSL
- Origin MLS System
- MLSListings, Inc.
George Hall Elementary School
Public K-5 Elementary, Yr Round
Students: 432 Distance: 0.5mi
Fiesta Gardens International Elementary School
Public K-5 Elementary, Yr Round
Students: 511 Distance: 0.6mi
St. Gregory
Private K-8 Elementary, Religious, Coed
Students: 321 Distance: 0.6mi
Beresford Elementary School
Public K-5 Elementary
Students: 271 Distance: 0.7mi
Compass High School
Private 9-12 Coed
Students: 27 Distance: 0.9mi
Grace Lutheran School
Private K-8 Elementary, Religious, Nonprofit
Students: 58 Distance: 0.9mi
- Bed
- 4
- Bath
- 4 (3/1)
- Half on Ground Floor
- Parking
- 2
- Attached Garage
- SQ FT
- 2,354
- SQ FT Source
- Unavailable
- Lot SQ FT
- 4,837.0
- Lot Acres
- 0.111042 Acres
- Kitchen
- 220 Volt Outlet, Countertop - Quartz, Garbage Disposal, Hood Over Range, Island, Island with Sink, Oven Range - Built-In, Gas, Refrigerator, Wine Refrigerator
- Cooling
- Central AC
- Dining Room
- Breakfast Bar, Dining Area
- Disclosures
- Natural Hazard Disclosure
- Family Room
- Kitchen / Family Room Combo
- Flooring
- Hardwood, Tile
- Foundation
- Concrete Slab
- Heating
- Central Forced Air
- Laundry
- Inside, Washer / Dryer
- Views
- Neighborhood
- Possession
- COE
- Architectural Style
- Cape Cod
- * Fee
- $398
- Name
- Canterbury, Bay Meadows
- *Fee includes
- Common Area Electricity, Decks, Exterior Painting, Insurance - Common Area, Landscaping / Gardening, Maintenance - Common Area, Maintenance - Exterior, Management Fee, Reserves, and Roof
MLS and other Information regarding properties for sale as shown in Theo have been obtained from various sources such as sellers, public records, agents and other third parties. This information may relate to the condition of the property, permitted or unpermitted uses, zoning, square footage, lot size/acreage or other matters affecting value or desirability. Unless otherwise indicated in writing, neither brokers, agents nor Theo have verified, or will verify, such information. If any such information is important to buyer in determining whether to buy, the price to pay or intended use of the property, buyer is urged to conduct their own investigation with qualified professionals, satisfy themselves with respect to that information, and to rely solely on the results of that investigation.
School data provided by GreatSchools. School service boundaries are intended to be used as reference only. To verify enrollment eligibility for a property, contact the school directly.























































