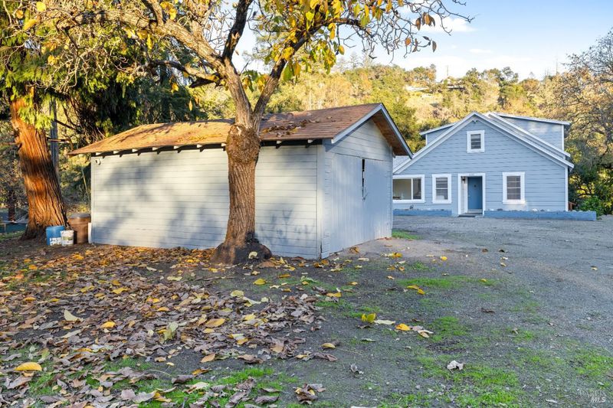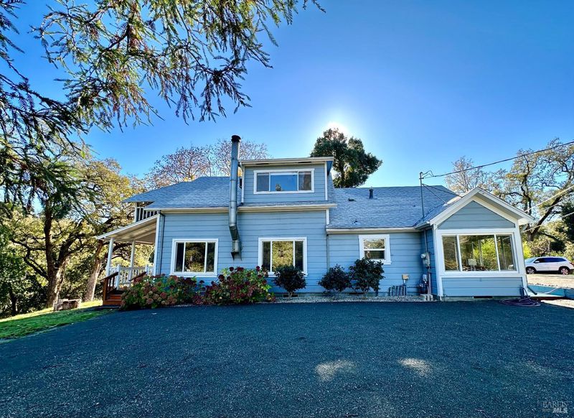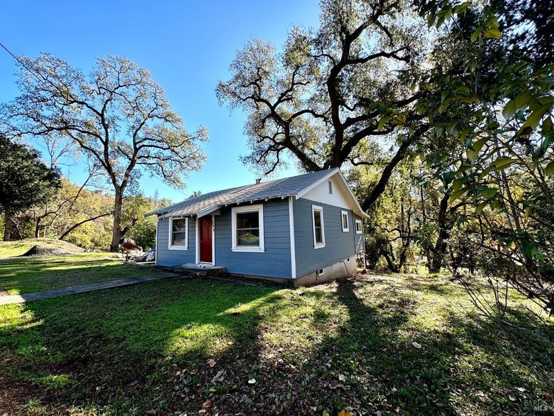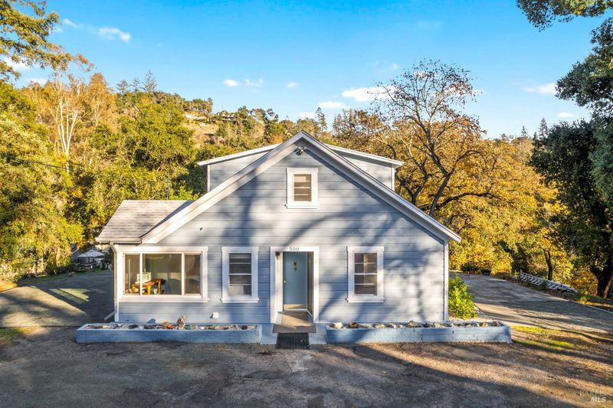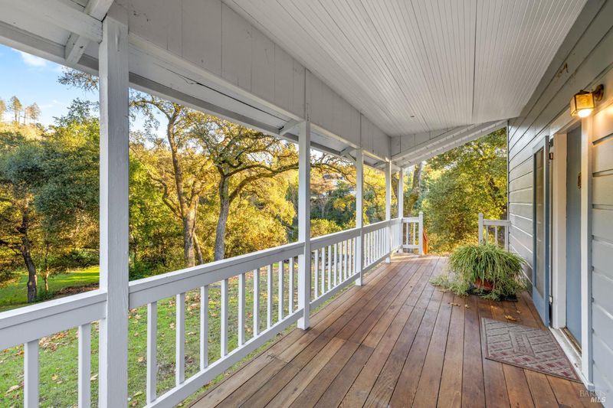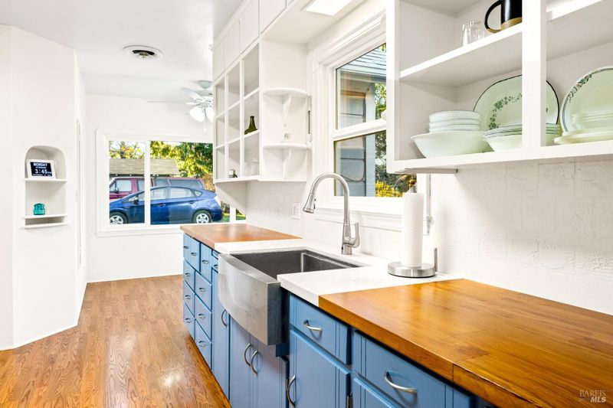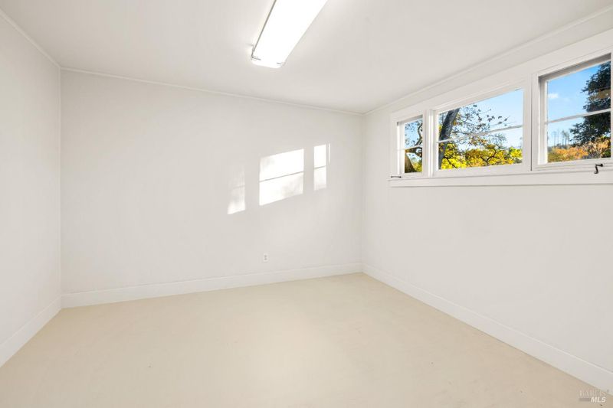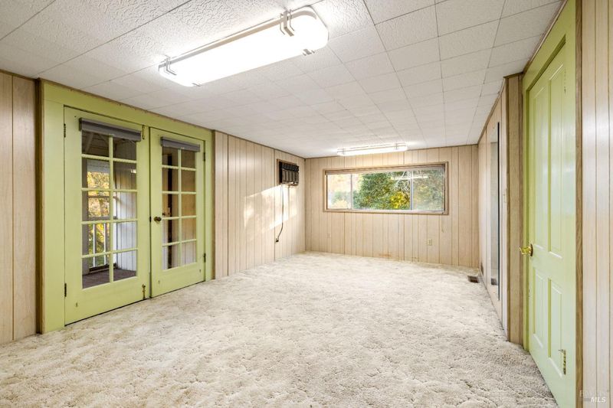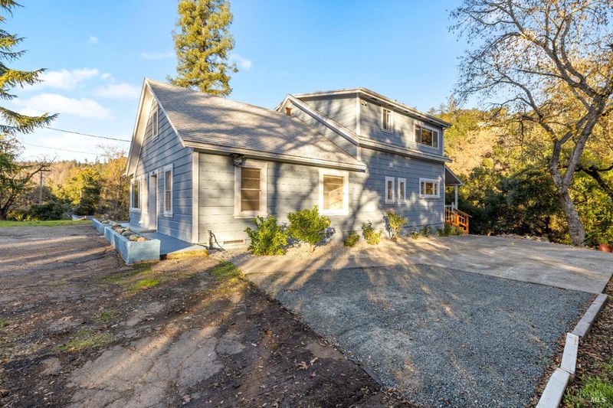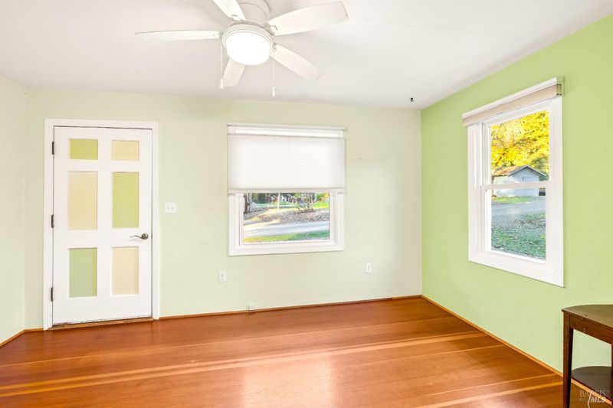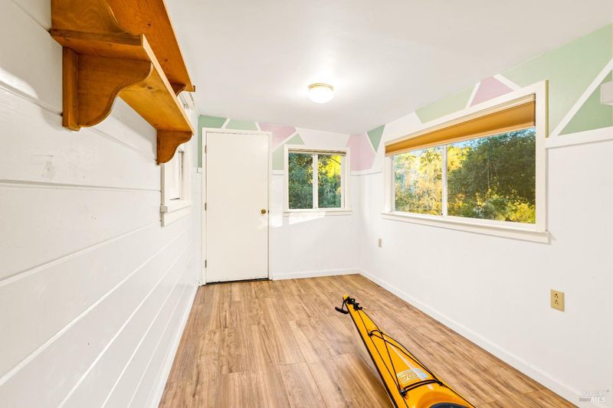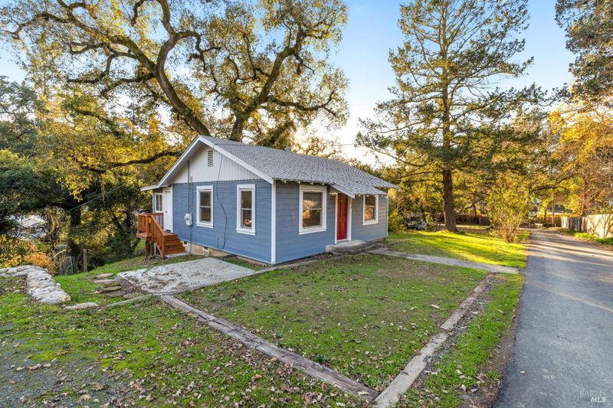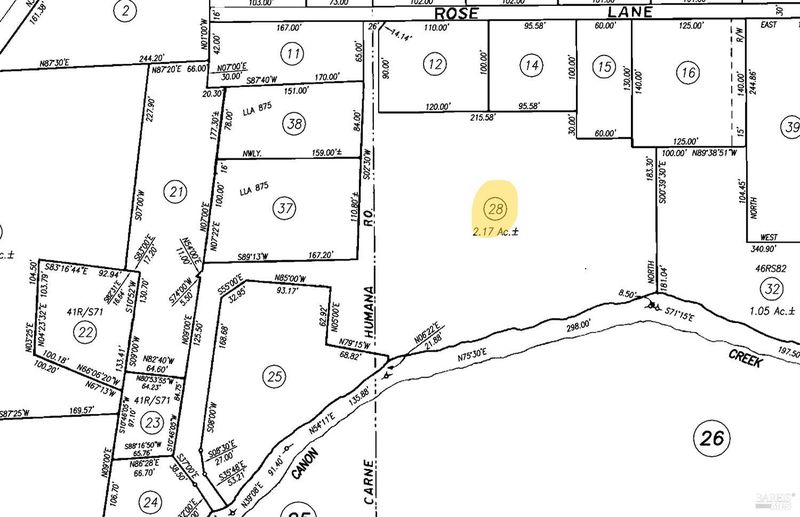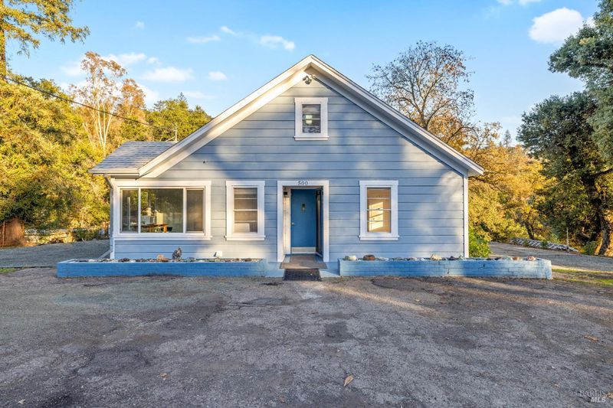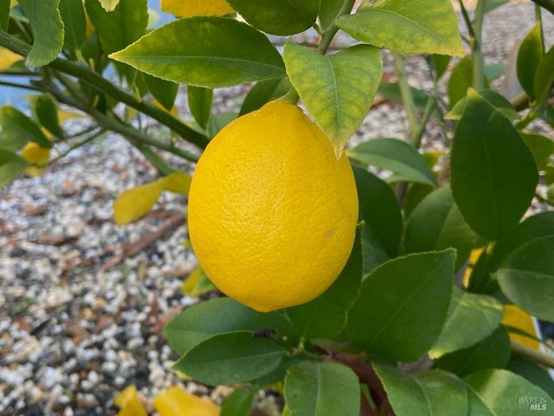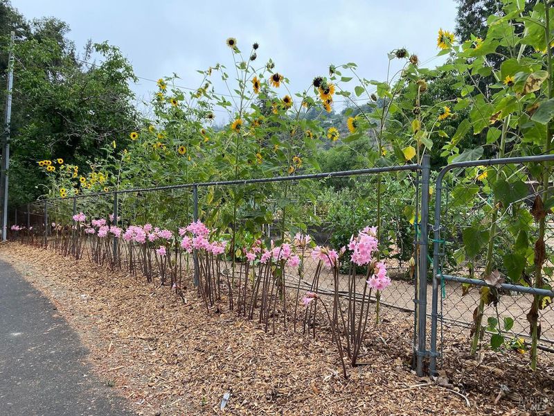
$1,200,000
1,923
SQ FT
$624
SQ/FT
500 Elmshaven Road
@ Glass Mountain Rd or Rose Ln - Deer Park, St. Helena
- 3 Bed
- 2 Bath
- 8 Park
- 1,923 sqft
- St. Helena
-

Major price improvement! Autumn is coming to this beautiful property, nestled on a hillside just outside St. Helena! Enjoy the vegetables in the garden and the beautiful fall trees. This enchanting historic farmhouse and guest house offers a rare opportunity for those with a vision of creating a small farm or estate. Turn this timeless farmhouse into a warm and welcoming home, preserving its character while infusing your style. A charming guest house is found just down the drive from the farmhouse. The detached garage is perfect as a workshop or parking for one car. The spacious property includes an orchard and garden, with plenty of room to expand and add a vineyard or outdoor entertaining areas. The canvas is yours to paint, and this property offers the space and freedom to bring your dreams to life.
- Days on Market
- 337 days
- Current Status
- Contingent
- Original Price
- $1,649,000
- List Price
- $1,200,000
- On Market Date
- Dec 12, 2023
- Contingent Date
- Nov 21, 2024
- Property Type
- Single Family Residence
- Area
- Deer Park
- Zip Code
- 94574
- MLS ID
- 323926245
- APN
- 021-240-028-000
- Year Built
- 1934
- Stories in Building
- Unavailable
- Possession
- Close Of Escrow, Negotiable
- Data Source
- BAREIS
- Origin MLS System
Foothills Adventist Elementary School
Private K-8 Elementary, Religious, Coed
Students: 41 Distance: 0.5mi
Howell Mountain Elementary School
Public K-8 Elementary
Students: 81 Distance: 1.7mi
Robert Louis Stevenson Intermediate School
Public 6-8 Middle
Students: 270 Distance: 2.1mi
Saint Helena Elementary School
Public 3-5 Elementary
Students: 241 Distance: 2.3mi
St. Helena Montessori - School and Farm
Private PK-8 Montessori, Elementary, Religious, Coed
Students: 203 Distance: 2.4mi
St. Helena Catholic School
Private PK-8 Elementary, Religious, Coed
Students: 84 Distance: 2.4mi
- Bed
- 3
- Bath
- 2
- Tub w/Shower Over, Window
- Parking
- 8
- Detached, Uncovered Parking Spaces 2+
- SQ FT
- 1,923
- SQ FT Source
- Assessor Auto-Fill
- Lot SQ FT
- 94,525.0
- Lot Acres
- 2.17 Acres
- Kitchen
- Breakfast Room, Butcher Block Counters, Quartz Counter
- Cooling
- Ceiling Fan(s), Window Unit(s)
- Dining Room
- Dining/Living Combo
- Exterior Details
- Balcony
- Living Room
- Deck Attached
- Flooring
- Carpet, Painted/Stained, Wood
- Fire Place
- Wood Stove
- Heating
- Central
- Laundry
- Ground Floor, Hookups Only, Inside Area
- Upper Level
- Bedroom(s), Full Bath(s), Primary Bedroom
- Main Level
- Bedroom(s), Dining Room, Full Bath(s), Kitchen, Living Room
- Views
- Hills, Woods
- Possession
- Close Of Escrow, Negotiable
- Architectural Style
- Farmhouse
- Fee
- $0
MLS and other Information regarding properties for sale as shown in Theo have been obtained from various sources such as sellers, public records, agents and other third parties. This information may relate to the condition of the property, permitted or unpermitted uses, zoning, square footage, lot size/acreage or other matters affecting value or desirability. Unless otherwise indicated in writing, neither brokers, agents nor Theo have verified, or will verify, such information. If any such information is important to buyer in determining whether to buy, the price to pay or intended use of the property, buyer is urged to conduct their own investigation with qualified professionals, satisfy themselves with respect to that information, and to rely solely on the results of that investigation.
School data provided by GreatSchools. School service boundaries are intended to be used as reference only. To verify enrollment eligibility for a property, contact the school directly.
