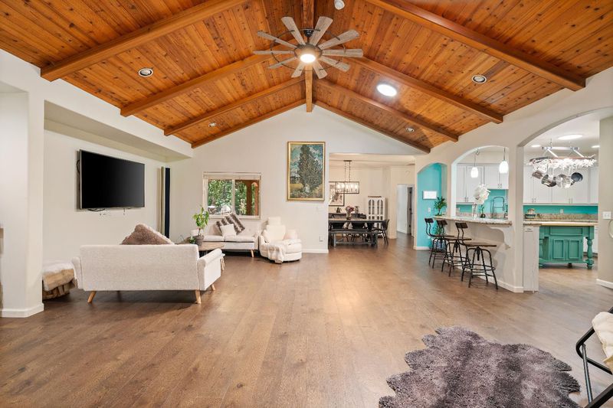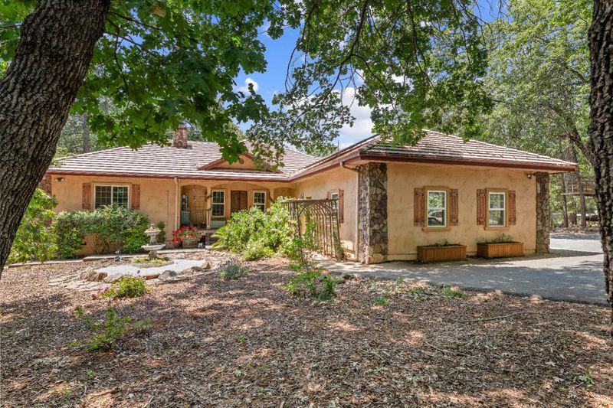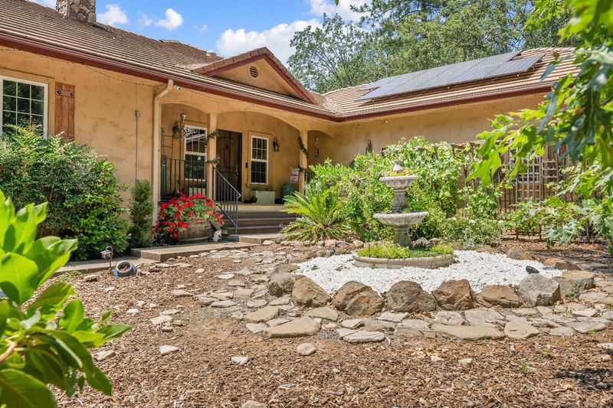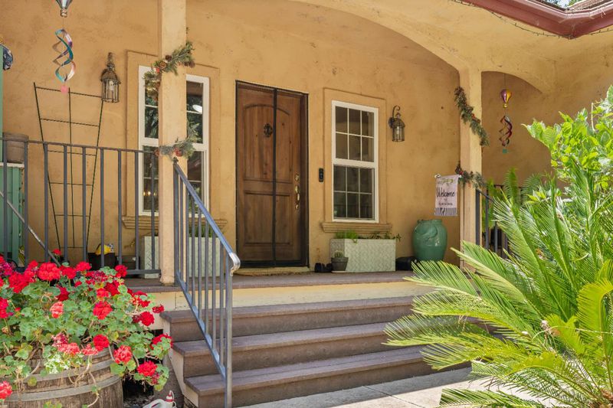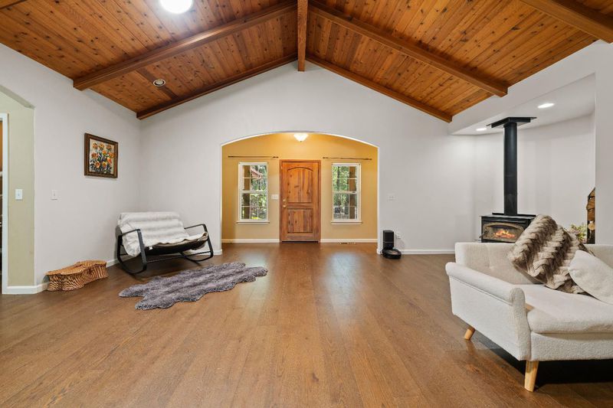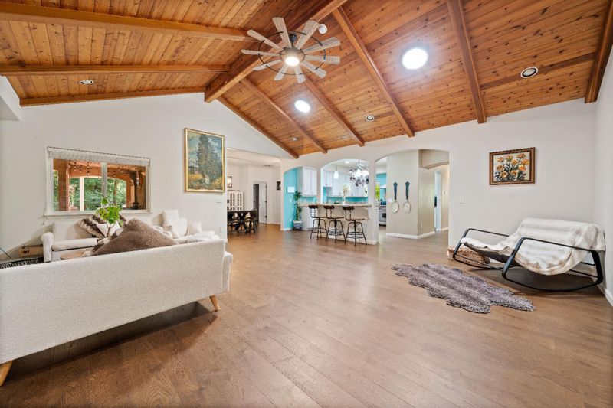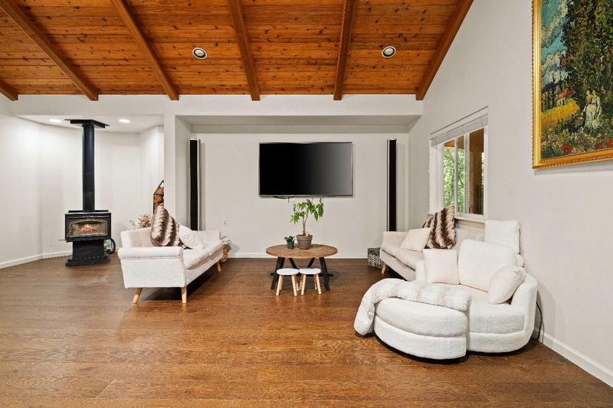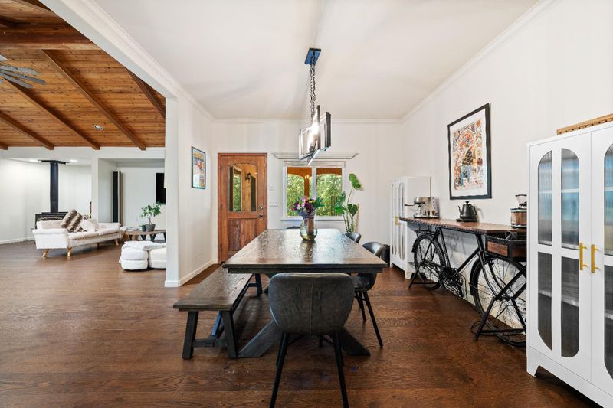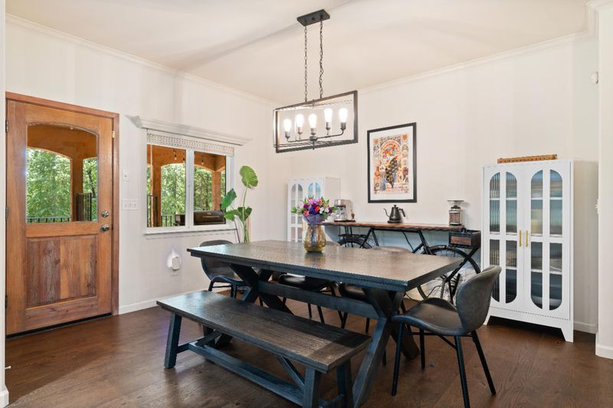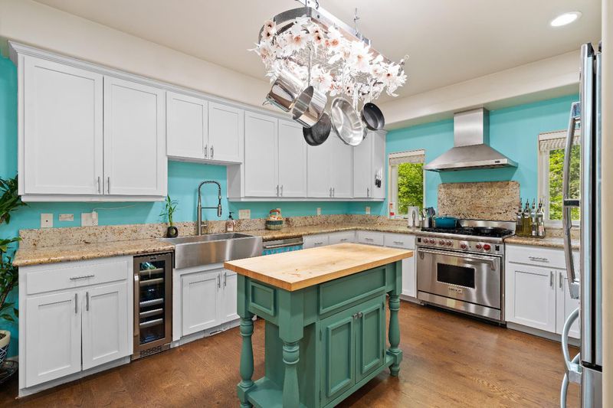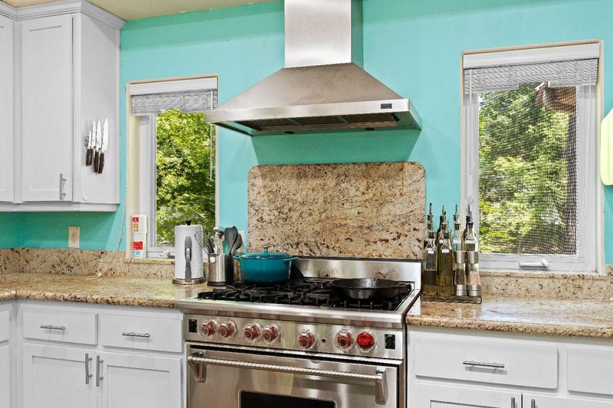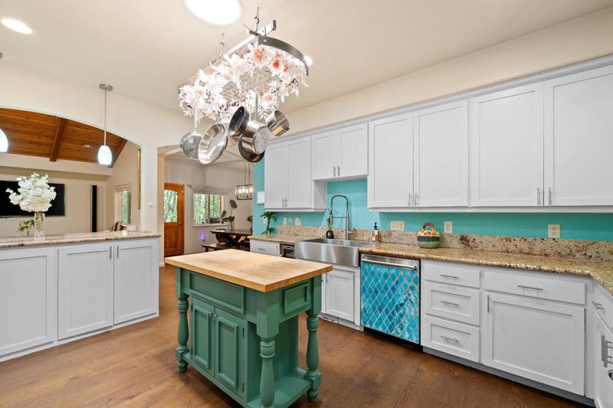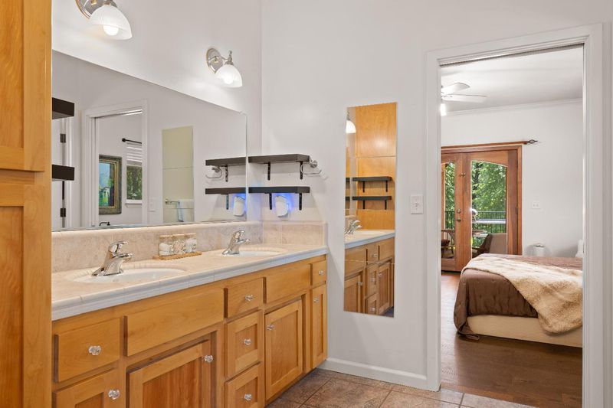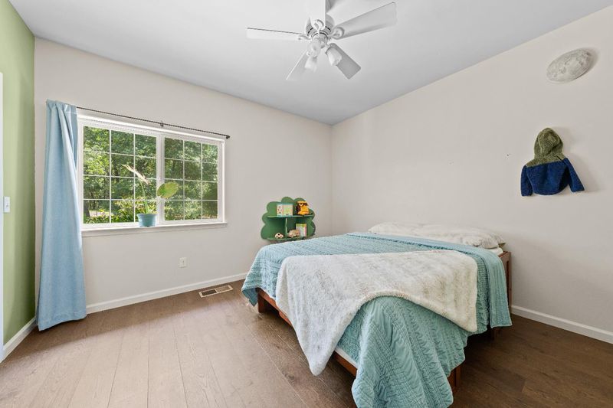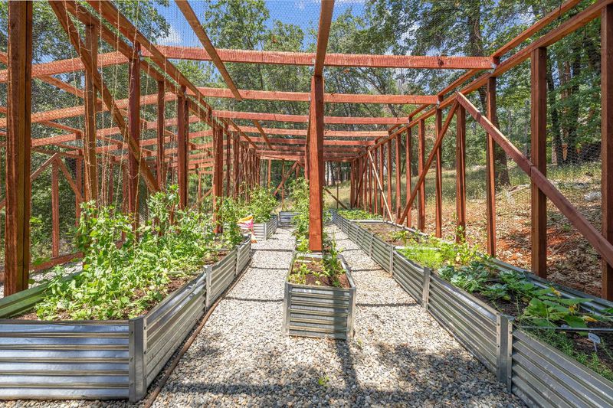
$917,000
2,759
SQ FT
$332
SQ/FT
19615 Eagle Ridge Rd
@ Foresthill Road - 12304 - , Foresthill
- 3 Bed
- 3 Bath
- 0 Park
- 2,759 sqft
- Foresthill
-

Welcome to this smart, sustainable, and scenic home, ideally located between the San Francisco Bay Area and Tahoe. Escape the city without sacrificing a tech-savvy lifestyle. This 2,700 square foot modern mountain retreat is perfectly positioned just off I-80 offering seamless access to San Francisco, Sacramento, and Lake Tahoe. Set on a generous lot with a 1,200 square foot enclosed garden, chicken coop, and a wrap-around deck facing breathtaking mountain sunsets, this home blends self-sufficiency with smart luxury. Inside, you'll find hardwood floors throughout, a Wolf range fit for a chef, walk-in closets in every spacious bedroom, a cozy wood-burning stove for winter nights, and a whole-house vacuum system. Tech perks include 36 solar panels and Tesla Powerwalls for energy independence (plus generator hookup), EV charger in the 3-car garage, gigabit fiber intent, whole-home CAT6 wiring, PoE security camera system and smart doorbell. Whether you're commuting to the Bay or working from home, this house is built for performance, sustainability, and comfort. Come see how good life can be when your home works as hard as you do.
- Days on Market
- 2 days
- Current Status
- Active
- Original Price
- $917,000
- List Price
- $917,000
- On Market Date
- Jun 11, 2025
- Property Type
- Single Family Residence
- District
- 12304 -
- Zip Code
- 95631
- MLS ID
- 225075627
- APN
- 073-390-033-000
- Year Built
- 2002
- Stories in Building
- 1
- Possession
- Close Of Escrow
- Data Source
- SFAR
- Origin MLS System
Live Oak Waldorf School
Private PK-8 Elementary, Coed
Students: 182 Distance: 3.8mi
Weimar Academy
Private 9-12 Elementary, Religious, Boarding And Day, Nonprofit
Students: 60 Distance: 3.9mi
Weimar Academy
Private 9-12 Coed
Students: 44 Distance: 4.0mi
Weimar Hills
Public 4-8 Middle
Students: 407 Distance: 4.3mi
Foresthill Divide
Public K-8 Elementary
Students: 394 Distance: 4.4mi
Foresthill High School
Public 9-12 Secondary, Coed
Students: 198 Distance: 4.9mi
- Bed
- 3
- Bath
- 3
- Tile, Tub w/Shower Over
- Parking
- 0
- 24'+ Deep Garage, RV Access, RV Possible, Garage Door Opener, Uncovered Parking Spaces 2+, Garage Facing Side
- SQ FT
- 2,759
- SQ FT Source
- Unavailable
- Lot SQ FT
- 135,472.0
- Lot Acres
- 3.11 Acres
- Kitchen
- Pantry Cabinet, Island
- Cooling
- Central, Whole House Fan
- Dining Room
- Breakfast Nook, Formal Room, Dining Bar, Formal Area
- Living Room
- Cathedral/Vaulted, Open Beam Ceiling, Other
- Flooring
- Carpet, Tile, Wood
- Foundation
- Raised
- Fire Place
- Wood Burning
- Heating
- Central, Wood Stove
- Laundry
- Cabinets, Sink, Inside Room
- Main Level
- Bedroom(s), Living Room, Dining Room, Family Room, Primary Bedroom, Full Bath(s), Partial Bath(s), Kitchen
- Views
- Forest, River, Other
- Possession
- Close Of Escrow
- Architectural Style
- Contemporary
- Special Listing Conditions
- None
- Fee
- $0
MLS and other Information regarding properties for sale as shown in Theo have been obtained from various sources such as sellers, public records, agents and other third parties. This information may relate to the condition of the property, permitted or unpermitted uses, zoning, square footage, lot size/acreage or other matters affecting value or desirability. Unless otherwise indicated in writing, neither brokers, agents nor Theo have verified, or will verify, such information. If any such information is important to buyer in determining whether to buy, the price to pay or intended use of the property, buyer is urged to conduct their own investigation with qualified professionals, satisfy themselves with respect to that information, and to rely solely on the results of that investigation.
School data provided by GreatSchools. School service boundaries are intended to be used as reference only. To verify enrollment eligibility for a property, contact the school directly.
