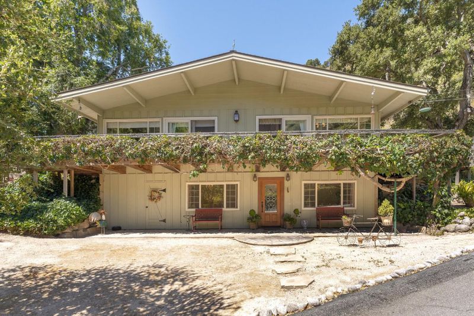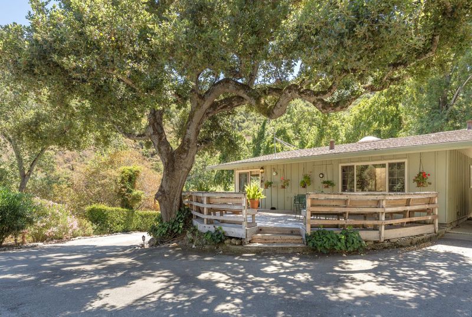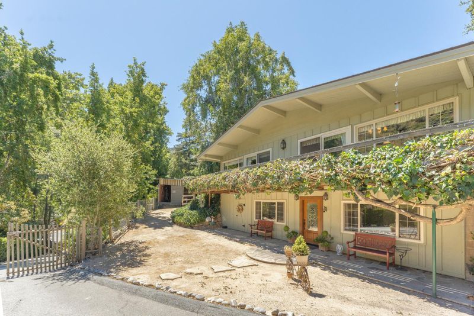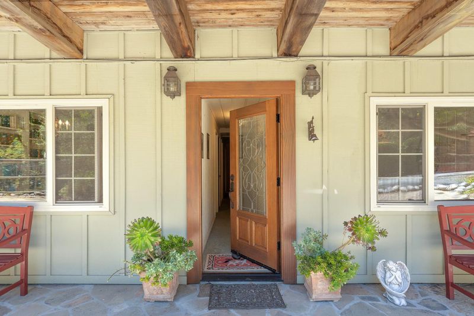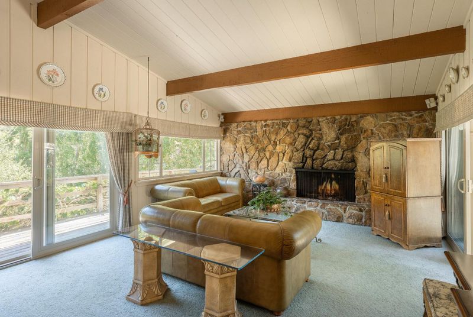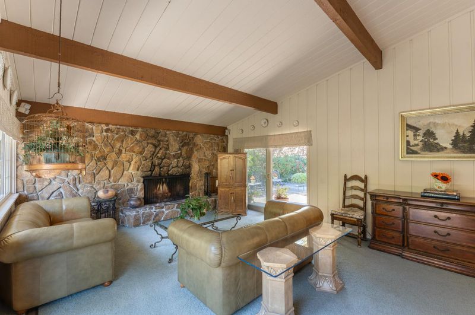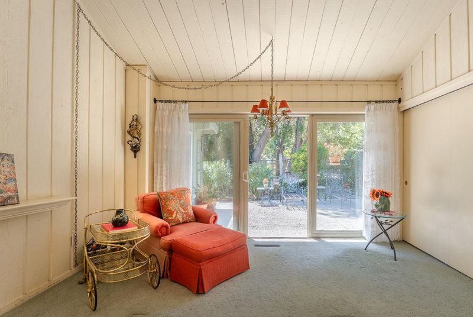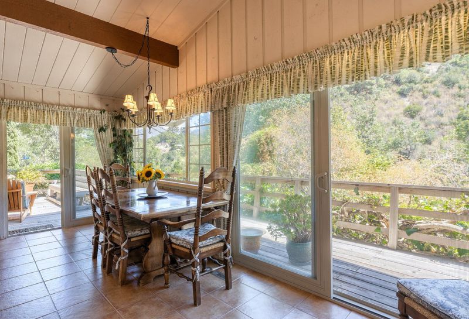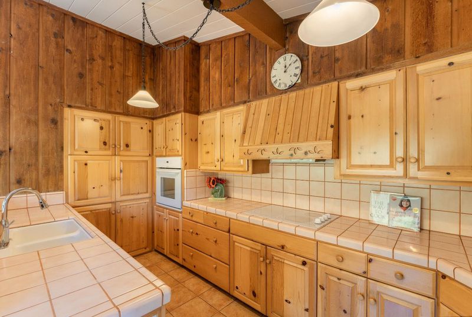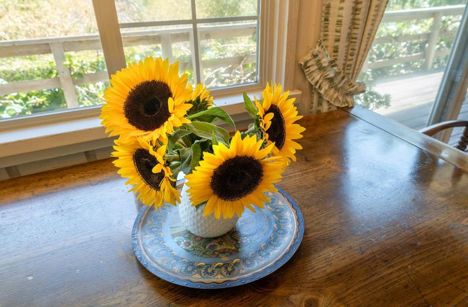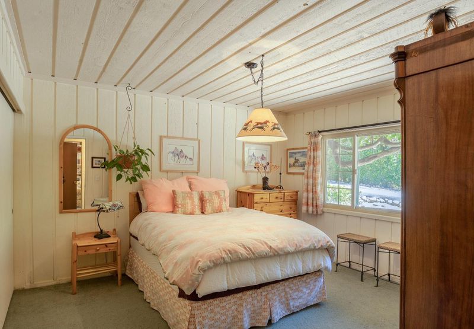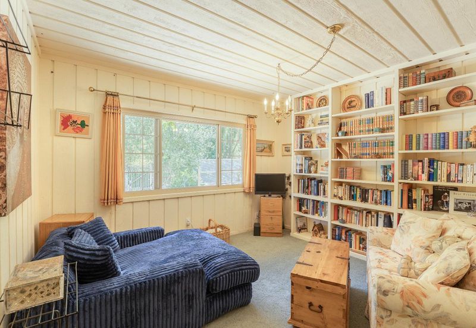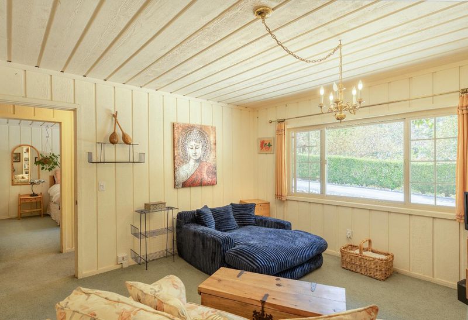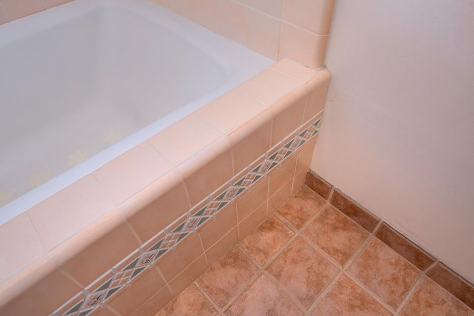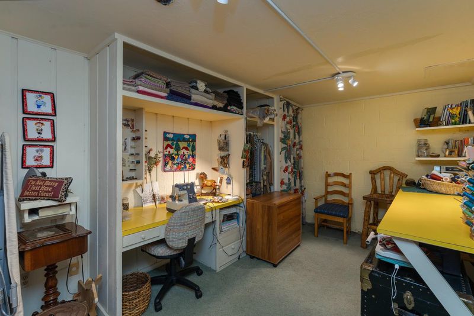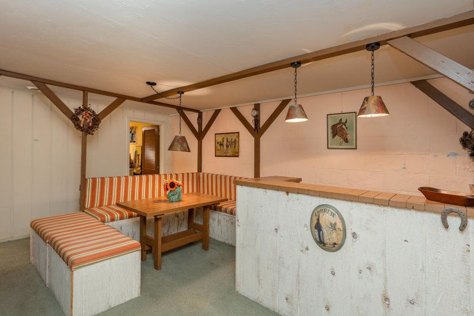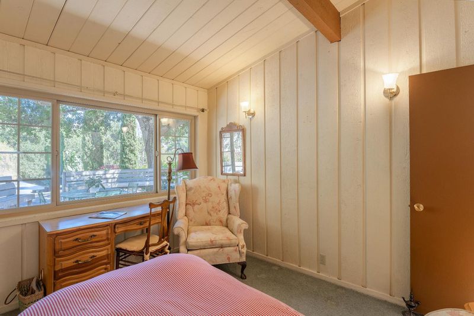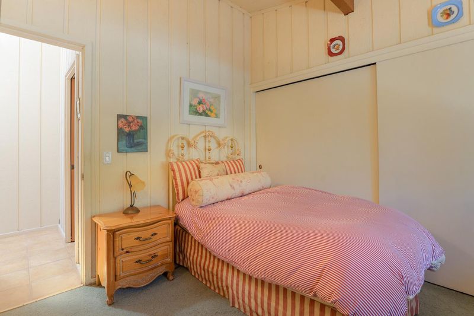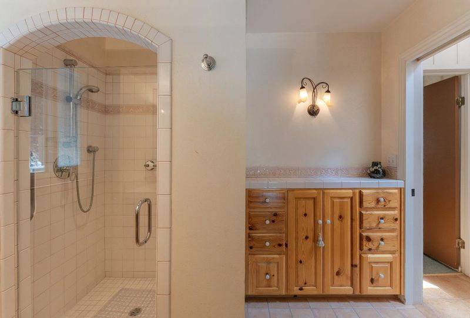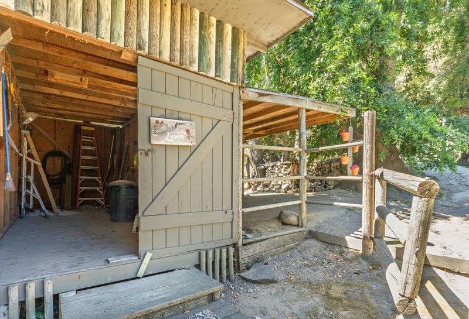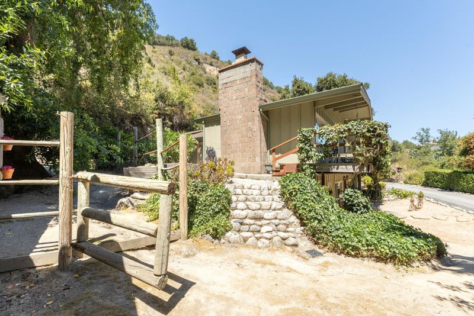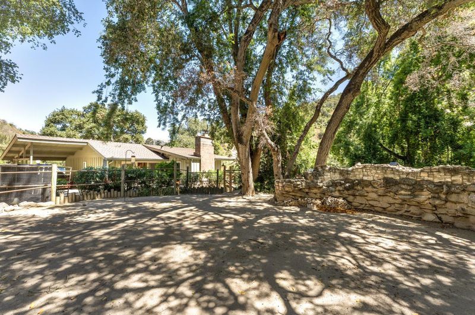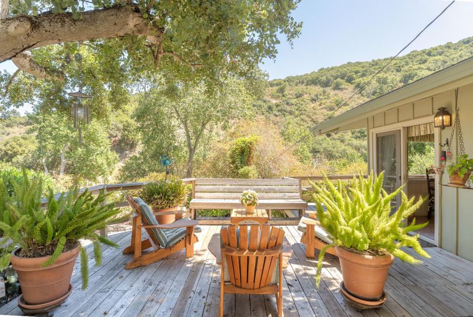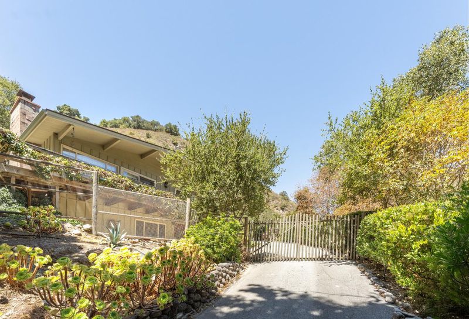
$1,195,000
1,768
SQ FT
$676
SQ/FT
53 Southbank Road
@ Esquiline - 171 - Carmel Valley Village, Los Tulares, Sleepy Hollow, Carmel Valley
- 4 Bed
- 2 Bath
- 6 Park
- 1,768 sqft
- CARMEL VALLEY
-

Secluded Sanctuary in Carmel Valley Have you been dreaming of finding an affordable property in Carmel Valley? Follow the private, gated driveway to a tucked away oasis, with stone pathways and mature landscaping. Designed by an animal lover with a spacious corral, covered building for horses/workshop and a delightful chicken coop. An expansive deck, ideal for entertaining, welcomes you onto the main living area. 1700 + sq. ft. 4 bedrooms, 2 baths on two levels with a flexible floor plan. The main level includes a country kitchen, living room, two bedrooms and a bath. The lower level with interior and exterior entrances, includes two bedrooms, a bathroom, laundry, and two bonus-flex rooms ideal for an office, playroom, income rental, gym or kitchenette. Bedrooms are spacious, with big windows and large closets. This cherished property can be enjoyed as it is now or it has the potential to become exactly what you have always wanted. Newer roof, windows and sliding doors.
- Days on Market
- 3 days
- Current Status
- Active
- Original Price
- $1,195,000
- List Price
- $1,195,000
- On Market Date
- Aug 11, 2025
- Property Type
- Single Family Home
- Area
- 171 - Carmel Valley Village, Los Tulares, Sleepy Hollow
- Zip Code
- 93924
- MLS ID
- ML82017720
- APN
- 189-502-007-000
- Year Built
- 1963
- Stories in Building
- 2
- Possession
- COE
- Data Source
- MLSL
- Origin MLS System
- MLSListings, Inc.
Tularcitos Elementary School
Public K-5 Elementary
Students: 459 Distance: 1.4mi
Washington Elementary School
Public 4-5 Elementary
Students: 198 Distance: 4.8mi
Carmel Valley High School
Public 9-12 Continuation
Students: 14 Distance: 7.4mi
Carmel Adult
Public n/a Adult Education
Students: NA Distance: 7.4mi
All Saints' Day School
Private PK-8 Elementary, Religious, Coed
Students: 174 Distance: 7.6mi
San Benancio Middle School
Public 6-8 Middle
Students: 317 Distance: 7.7mi
- Bed
- 4
- Bath
- 2
- Full on Ground Floor, Primary - Stall Shower(s), Shower and Tub, Stall Shower, Tile
- Parking
- 6
- Carport, Parking Area
- SQ FT
- 1,768
- SQ FT Source
- Unavailable
- Lot SQ FT
- 48,656.52
- Lot Acres
- 1.117 Acres
- Kitchen
- 220 Volt Outlet, Cooktop - Electric, Countertop - Tile, Dishwasher, Exhaust Fan, Microwave, Oven - Electric, Refrigerator
- Cooling
- None
- Dining Room
- Eat in Kitchen, No Formal Dining Room
- Disclosures
- Natural Hazard Disclosure
- Family Room
- No Family Room
- Flooring
- Carpet, Hardwood, Tile
- Foundation
- Concrete Perimeter and Slab
- Fire Place
- Living Room, Wood Burning
- Heating
- Central Forced Air, Fireplace, Propane
- Laundry
- Washer / Dryer
- Views
- Forest / Woods, Hills, Mountains
- Possession
- COE
- Architectural Style
- Ranch
- Fee
- Unavailable
MLS and other Information regarding properties for sale as shown in Theo have been obtained from various sources such as sellers, public records, agents and other third parties. This information may relate to the condition of the property, permitted or unpermitted uses, zoning, square footage, lot size/acreage or other matters affecting value or desirability. Unless otherwise indicated in writing, neither brokers, agents nor Theo have verified, or will verify, such information. If any such information is important to buyer in determining whether to buy, the price to pay or intended use of the property, buyer is urged to conduct their own investigation with qualified professionals, satisfy themselves with respect to that information, and to rely solely on the results of that investigation.
School data provided by GreatSchools. School service boundaries are intended to be used as reference only. To verify enrollment eligibility for a property, contact the school directly.
