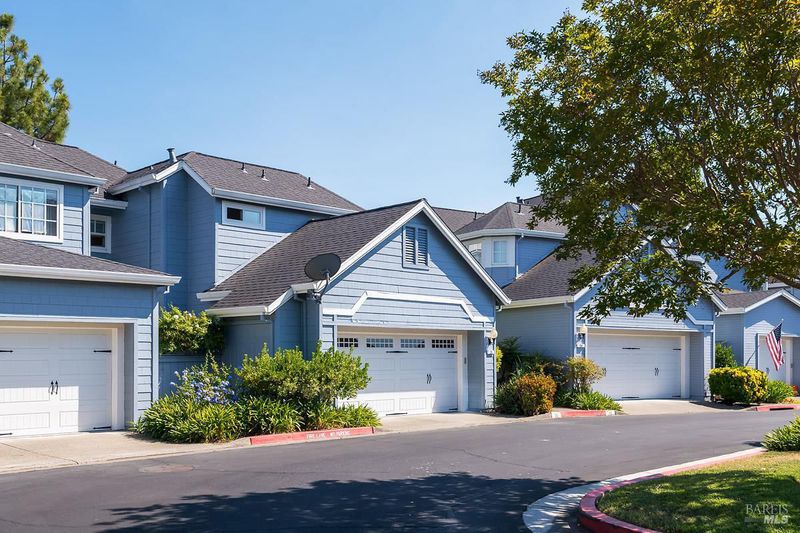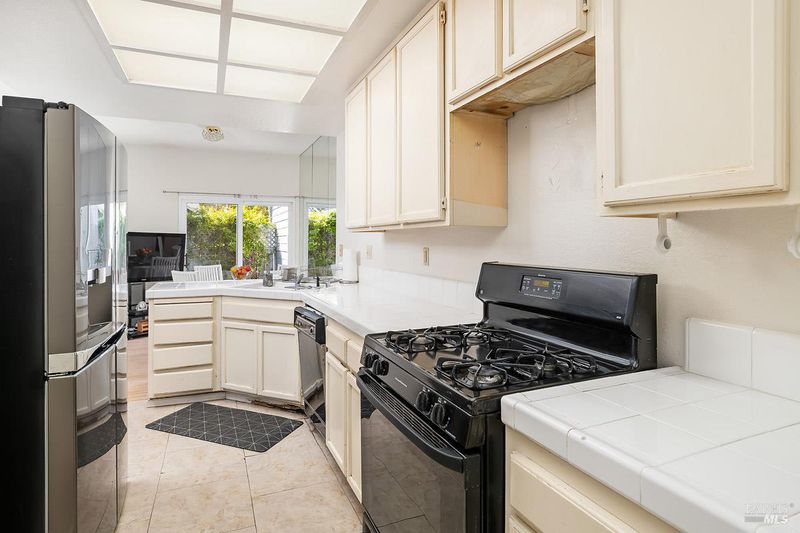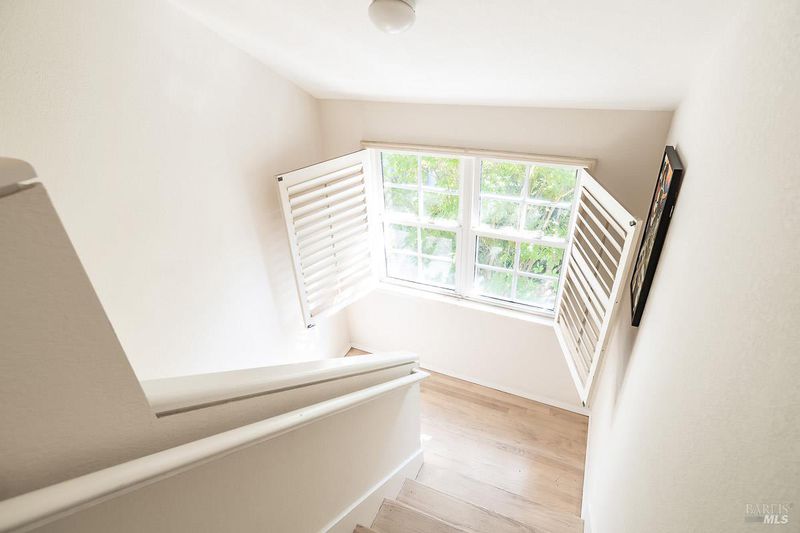
$825,000
2,020
SQ FT
$408
SQ/FT
26 Mariners Circle
@ Bridgewater Dr - San Rafael
- 3 Bed
- 3 Bath
- 2 Park
- 2,020 sqft
- San Rafael
-

As-Is Sale-Bring Your Contractors & Vision! For renovators, designers, and dreamers, this prime neighborhood gem offers architectural beauty with outstanding potential. The largest model in the community, it's priced to reflect the updates needed, yet provides solid bones, timeless design, and an unbeatable location. This bright, airy end-unit features soaring ceilings and mature landscaping that create privacy and tranquility. The dramatic living room includes a cozy fireplace and direct patio access for seamless indoor-outdoor living. A formal dining room and charming breakfast nook sit off the kitchen, perfect for casual meals or entertaining. The main level also offers a full bath and a versatile denideal for a home office, guest room, or creative space. Upstairs, there are three bedrooms and two baths, including a spacious primary suite with vaulted ceilings and a large, spa-like bath awaiting your updates. Additional highlights include a laundry/mudroom, attached garage with interior access, and multiple outdoor spaces. Enjoy walks along the peaceful lagoon, where ducks and geese migrate overhead, or relax in the community's lush, park-like grounds. Amenities include a clubhouse, pool, hot tub, and walking paths. Centrally located near the SMART train, Marin Civic Ctr
- Days on Market
- 4 days
- Current Status
- Active
- Original Price
- $825,000
- List Price
- $825,000
- On Market Date
- Aug 14, 2025
- Property Type
- Condominium
- Area
- San Rafael
- Zip Code
- 94903
- MLS ID
- 325068610
- APN
- 180-480-20
- Year Built
- 1990
- Stories in Building
- Unavailable
- Number of Units
- 90
- Possession
- Close Of Escrow
- Data Source
- BAREIS
- Origin MLS System
Venetia Valley Elementary School
Public K-8 Elementary
Students: 677 Distance: 0.6mi
Brandeis Marin
Private K-8 Elementary, Coed
Students: 160 Distance: 0.6mi
The Marin School
Private 9-12 Secondary, Coed
Students: 89 Distance: 0.6mi
Star Academy
Private 1-12 Special Education Program, Nonprofit
Students: 70 Distance: 0.9mi
Fusion Academy Marin
Private 6-12 Coed
Students: 55 Distance: 1.1mi
Vallecito Elementary School
Public K-5 Elementary
Students: 476 Distance: 1.1mi
- Bed
- 3
- Bath
- 3
- Shower Stall(s), Tile, Tub
- Parking
- 2
- Attached, Covered, Garage Door Opener, Garage Facing Front, Guest Parking Available, Interior Access
- SQ FT
- 2,020
- SQ FT Source
- Assessor Auto-Fill
- Lot SQ FT
- 2,021.0
- Lot Acres
- 0.0464 Acres
- Pool Info
- Common Facility, Pool House
- Kitchen
- Breakfast Area, Pantry Closet, Tile Counter
- Cooling
- Central
- Dining Room
- Breakfast Nook, Formal Room
- Living Room
- Cathedral/Vaulted
- Flooring
- Carpet, Simulated Wood
- Foundation
- Concrete Perimeter
- Fire Place
- Gas Starter, Living Room
- Heating
- Central
- Laundry
- Dryer Included, Ground Floor, Inside Area, Laundry Closet, Washer Included
- Upper Level
- Bedroom(s), Full Bath(s), Primary Bedroom
- Main Level
- Dining Room, Family Room, Full Bath(s), Garage, Kitchen, Living Room, Street Entrance
- Possession
- Close Of Escrow
- Architectural Style
- Contemporary
- * Fee
- $969
- Name
- Marin Lagoon HOA
- Phone
- (510) 683-8614
- *Fee includes
- Common Areas, Insurance, Insurance on Structure, Maintenance Exterior, Maintenance Grounds, Management, Pool, Road, Roof, and Security
MLS and other Information regarding properties for sale as shown in Theo have been obtained from various sources such as sellers, public records, agents and other third parties. This information may relate to the condition of the property, permitted or unpermitted uses, zoning, square footage, lot size/acreage or other matters affecting value or desirability. Unless otherwise indicated in writing, neither brokers, agents nor Theo have verified, or will verify, such information. If any such information is important to buyer in determining whether to buy, the price to pay or intended use of the property, buyer is urged to conduct their own investigation with qualified professionals, satisfy themselves with respect to that information, and to rely solely on the results of that investigation.
School data provided by GreatSchools. School service boundaries are intended to be used as reference only. To verify enrollment eligibility for a property, contact the school directly.




























