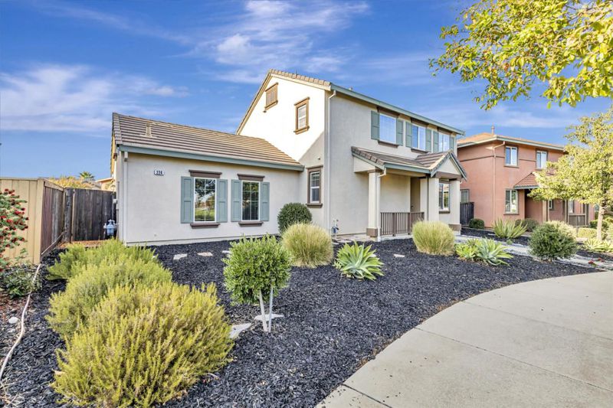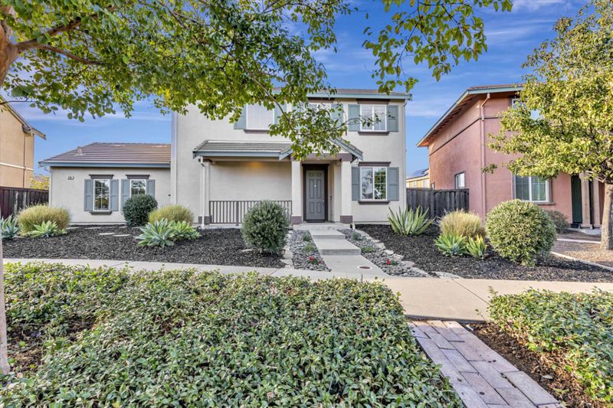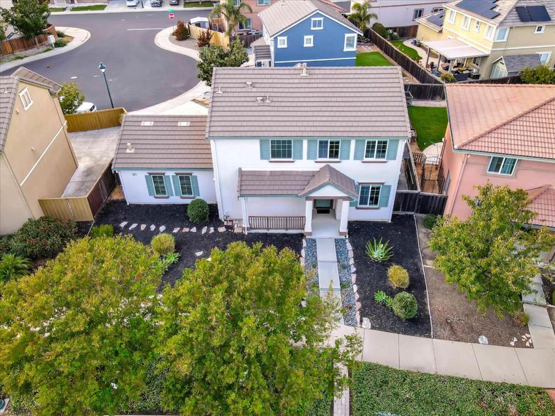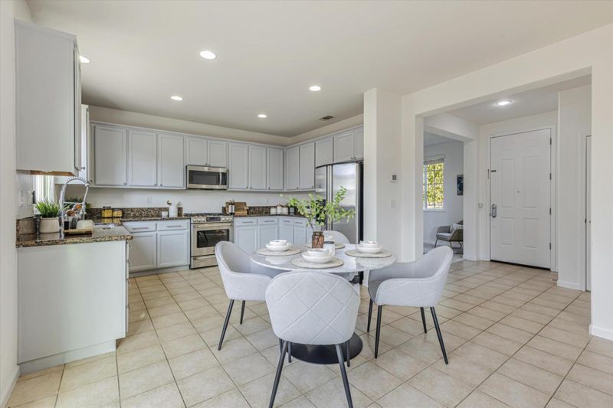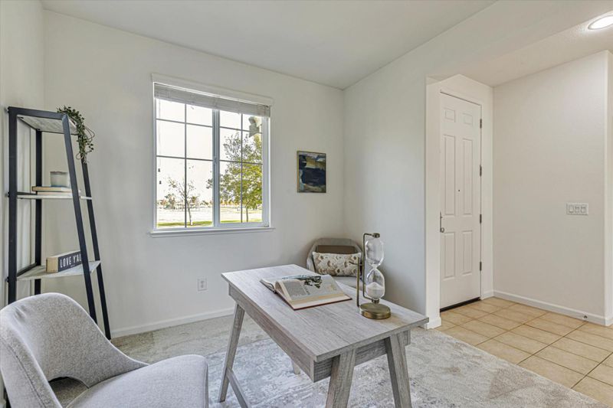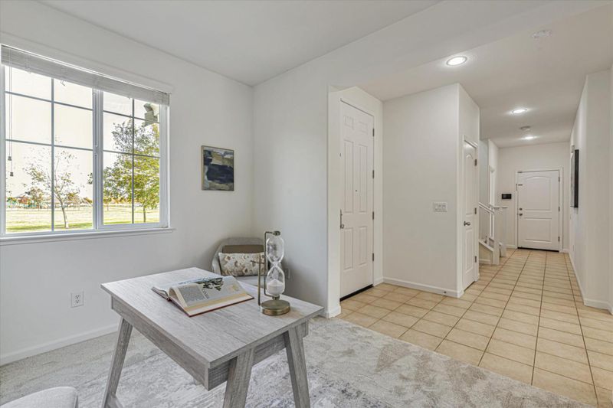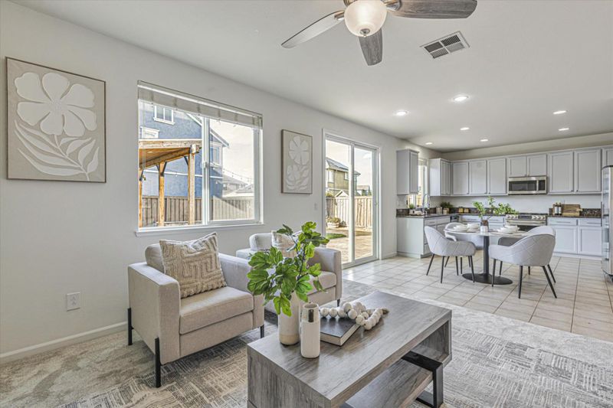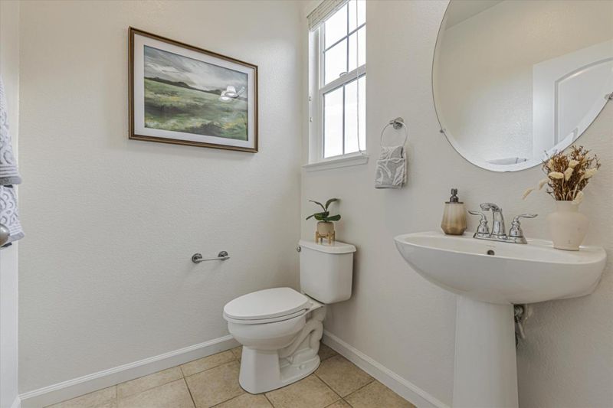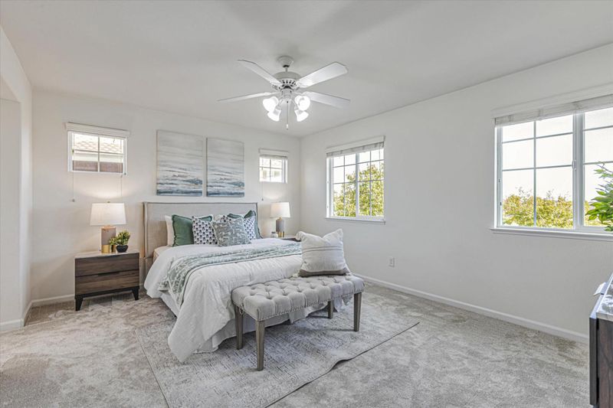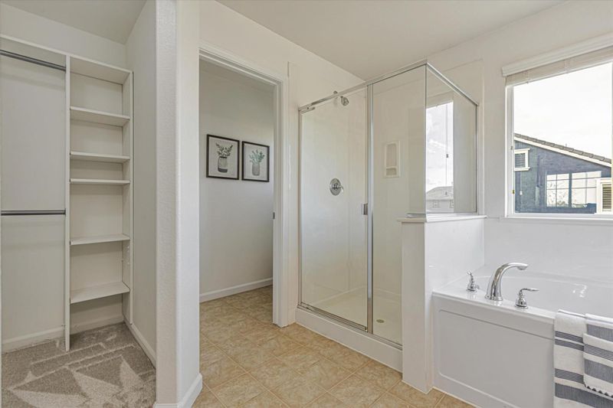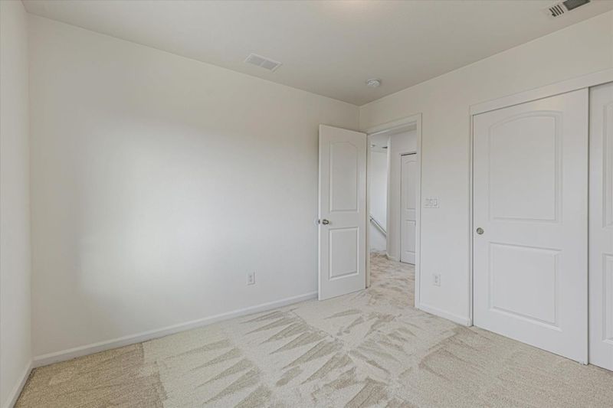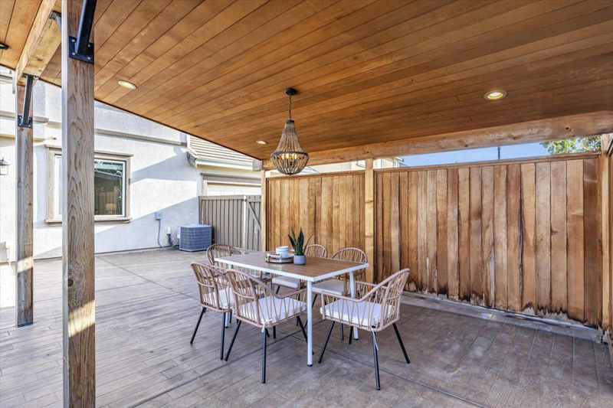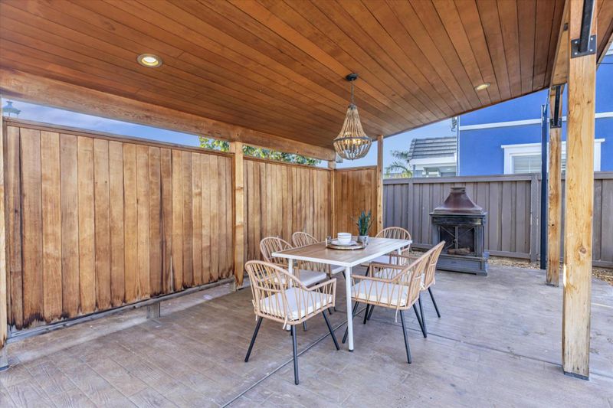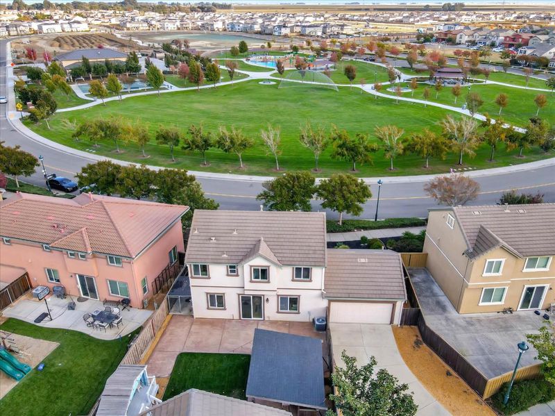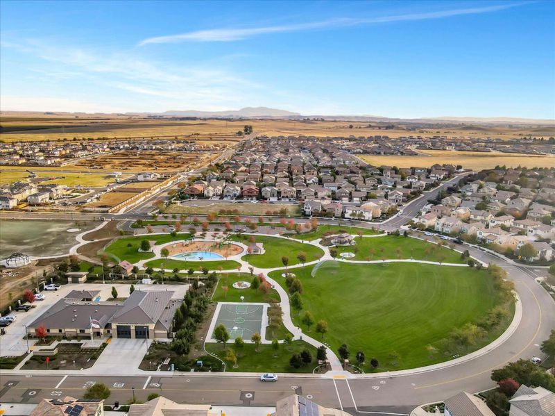
$599,888
1,656
SQ FT
$362
SQ/FT
224 Cogburn Circle
@ Cogburn Way - 25090 - Vacaville 4, Vacaville
- 3 Bed
- 3 (2/1) Bath
- 6 Park
- 1,656 sqft
- VACAVILLE
-

This gorgeous 3-bedroom, 2.5-bathroom home, built in 2010, is located in the highly sought-after Travis School District, just across the street from Magnolia Park. As you enter, you are greeted by a bright and inviting dining room/kitchen combo featuring granite countertops and stainless steel appliances, perfect for family gatherings. The home is filled with lots of natural lighting, enhancing its welcoming atmosphere, and features central A/C and heating for year-round comfort. Modern bathrooms add a touch of luxury to daily routines. The beautifully landscaped backyard features a covered patio area and a covered stage/play feature for endless creativity to flow, making it great for entertaining and ideal for pets to roam freely. With a total of four parking spaces, including a spacious two-car garage, convenience is at your fingertips. The low-maintenance yet beautiful front yard has been thoughtfully updated with drought-friendly plants, ensuring easy upkeep. Conveniently situated near neighborhood walking trails and parks, this home also boasts easy freeway access for a quick commute to TAFB. This is more than just a house; its a perfect blend of comfort and convenience. Don't miss your chance to call this stunning property your new home!
- Days on Market
- 7 days
- Current Status
- Contingent
- Sold Price
- Original Price
- $599,888
- List Price
- $599,888
- On Market Date
- Nov 13, 2024
- Contract Date
- Nov 20, 2024
- Close Date
- Dec 11, 2024
- Property Type
- Single Family Home
- Area
- 25090 - Vacaville 4
- Zip Code
- 95687
- MLS ID
- ML81986539
- APN
- 0136-873-230
- Year Built
- 2010
- Stories in Building
- 2
- Possession
- COE
- COE
- Dec 11, 2024
- Data Source
- MLSL
- Origin MLS System
- MLSListings, Inc.
F A I T H Christian Academy
Private 2, 4, 7, 9-12 Combined Elementary And Secondary, Religious, Coed
Students: NA Distance: 0.5mi
Cambridge Elementary School
Public K-6 Elementary, Yr Round
Students: 599 Distance: 0.6mi
Sierra Vista K-8
Public K-8
Students: 584 Distance: 1.0mi
Foxboro Elementary School
Public K-6 Elementary, Yr Round
Students: 697 Distance: 1.1mi
Jean Callison Elementary School
Public K-6 Elementary
Students: 705 Distance: 1.2mi
Notre Dame School
Private K-8 Elementary, Religious, Coed
Students: 319 Distance: 1.4mi
- Bed
- 3
- Bath
- 3 (2/1)
- Double Sinks, Half on Ground Floor, Oversized Tub, Shower and Tub, Stall Shower
- Parking
- 6
- Attached Garage, On Street
- SQ FT
- 1,656
- SQ FT Source
- Unavailable
- Lot SQ FT
- 5,767.0
- Lot Acres
- 0.132392 Acres
- Kitchen
- Cooktop - Gas, Countertop - Granite, Dishwasher, Microwave, Refrigerator
- Cooling
- Ceiling Fan, Central AC
- Dining Room
- Dining Area, Dining Area in Family Room
- Disclosures
- Natural Hazard Disclosure
- Family Room
- Kitchen / Family Room Combo
- Flooring
- Carpet, Tile
- Foundation
- Concrete Perimeter and Slab
- Heating
- Central Forced Air
- Laundry
- Dryer, Upper Floor, Washer
- Possession
- COE
- Fee
- Unavailable
MLS and other Information regarding properties for sale as shown in Theo have been obtained from various sources such as sellers, public records, agents and other third parties. This information may relate to the condition of the property, permitted or unpermitted uses, zoning, square footage, lot size/acreage or other matters affecting value or desirability. Unless otherwise indicated in writing, neither brokers, agents nor Theo have verified, or will verify, such information. If any such information is important to buyer in determining whether to buy, the price to pay or intended use of the property, buyer is urged to conduct their own investigation with qualified professionals, satisfy themselves with respect to that information, and to rely solely on the results of that investigation.
School data provided by GreatSchools. School service boundaries are intended to be used as reference only. To verify enrollment eligibility for a property, contact the school directly.
