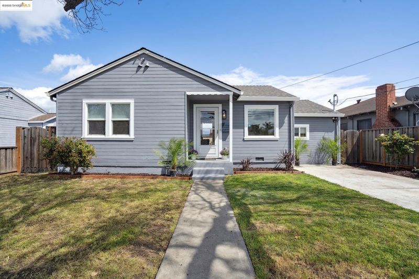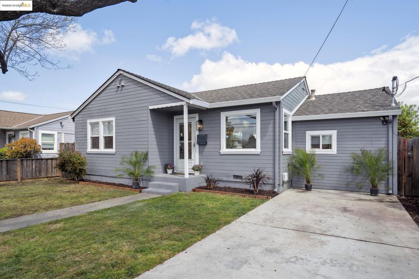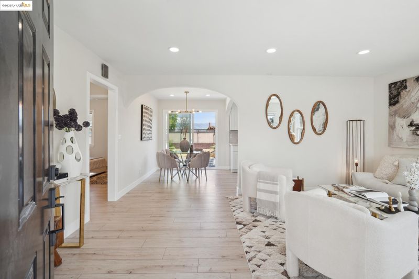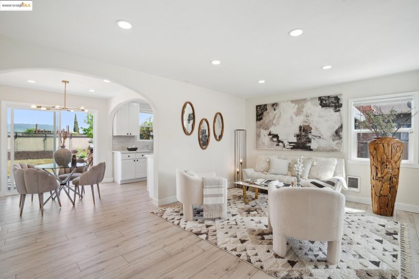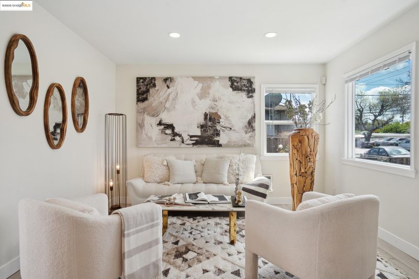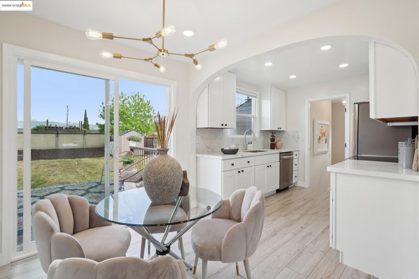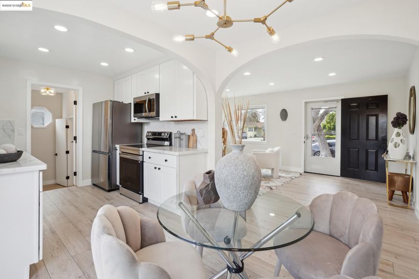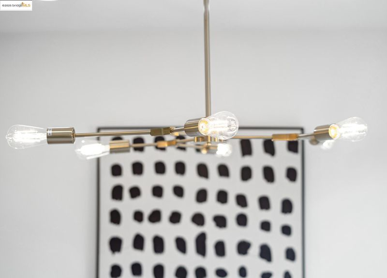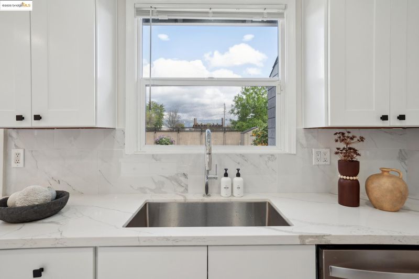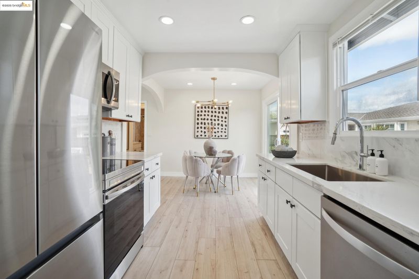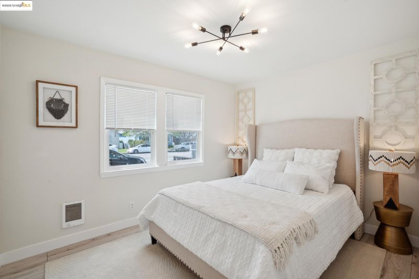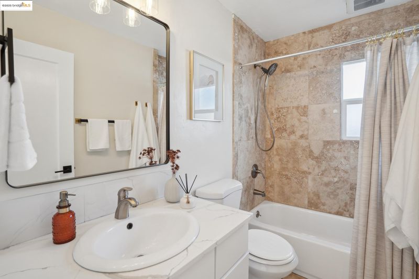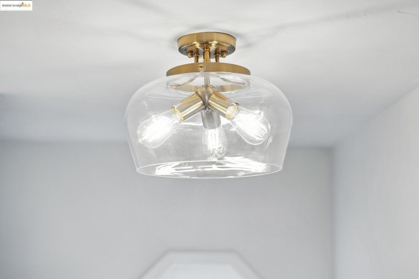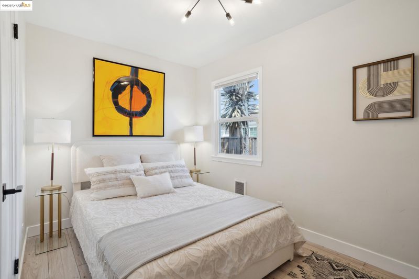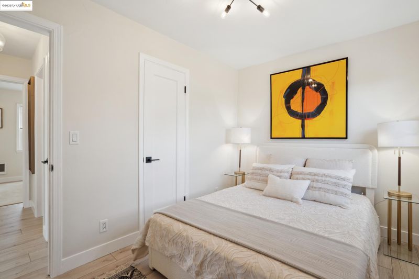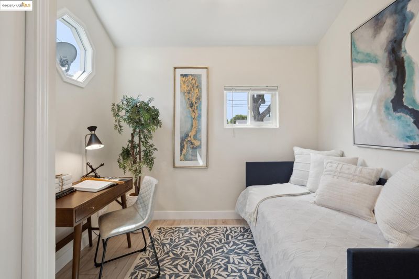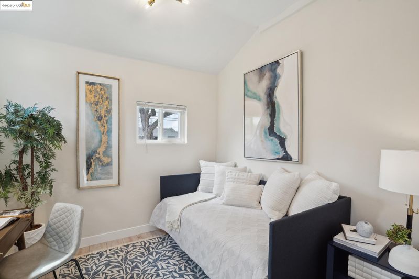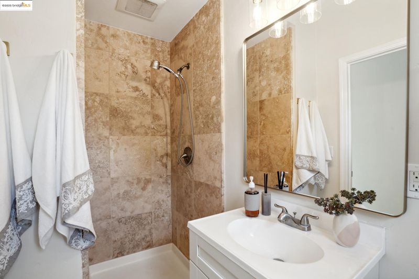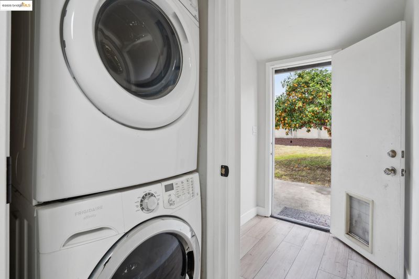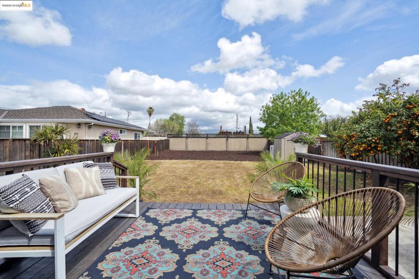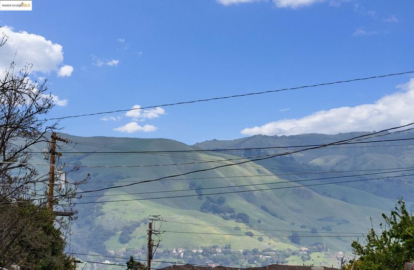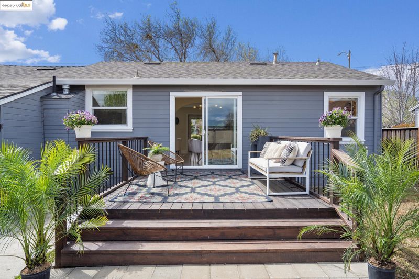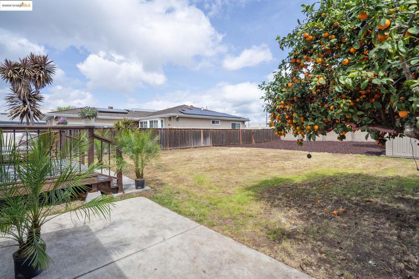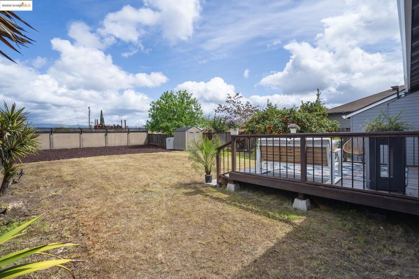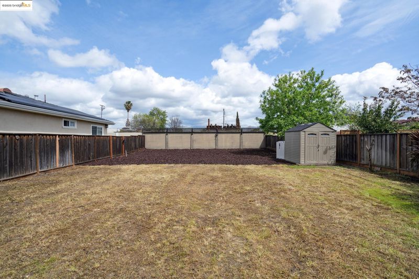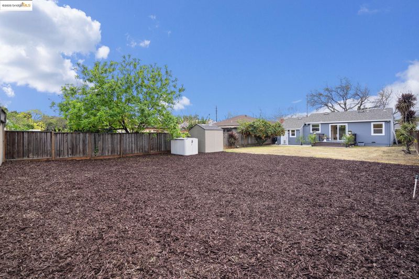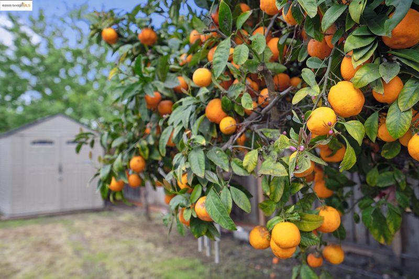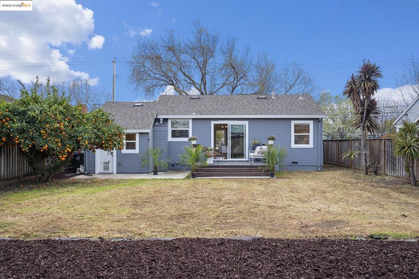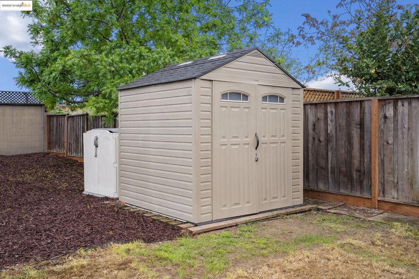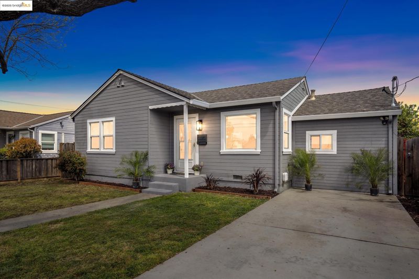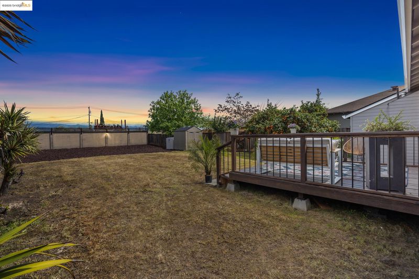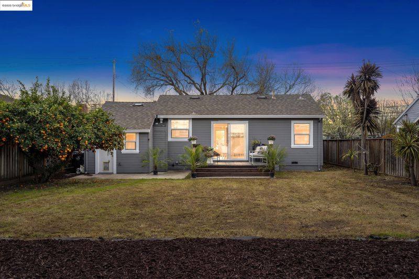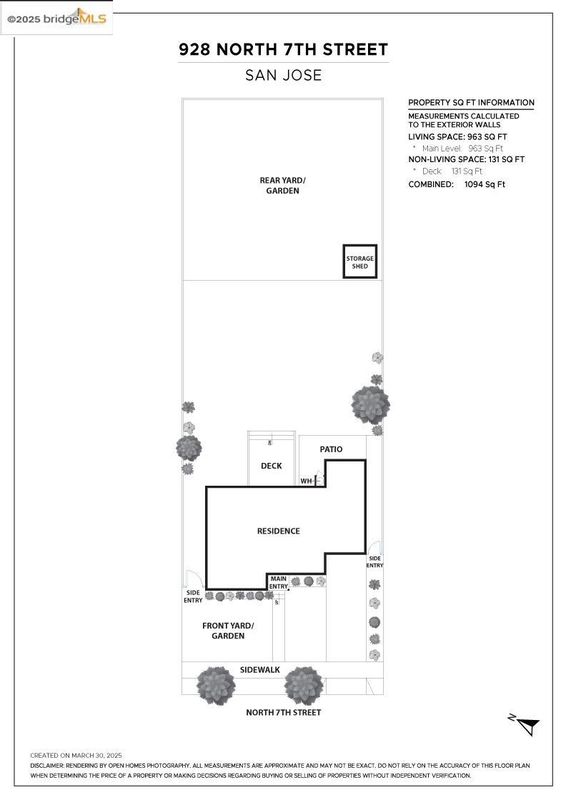
$998,000
1,000
SQ FT
$998
SQ/FT
928 N 7Th St
@ E Hedding St - North San Jose, San Jose
- 3 Bed
- 2 Bath
- 0 Park
- 1,000 sqft
- San Jose
-

-
Sat Apr 12, 1:00 pm - 4:00 pm
Beautifully updated 3BD/2BA home in the heart of San Jose! The spacious primary suite has a separate entrance, offering flexible options for guests, extended family, or rental income. The kitchen features crisp white cabinets, quartz countertops, and a stylish modern backsplash. Bathrooms are updated, with new flooring and designer lighting throughout. The dining room opens to a brand-new deck with views of the hills, overlooking a large, flat, fully fenced backyard—ideal for entertaining, gardening, or kids to play. Enjoy mature grapevines, a mandarin tree, and ADU potential (buyer to verify). Double-pane windows and off-street parking add comfort and convenience. Walk to Japantown favorites like Luna, Roy’s Coffee, and Jtown Pizza. Close to parks, farmers markets, downtown, future Google Village, Caltrain, and major freeways. A move-in ready gem with space to grow!
-
Sun Apr 13, 1:00 pm - 4:00 pm
Beautifully updated 3BD/2BA home in the heart of San Jose! The spacious primary suite has a separate entrance, offering flexible options for guests, extended family, or rental income. The kitchen features crisp white cabinets, quartz countertops, and a stylish modern backsplash. Bathrooms are updated, with new flooring and designer lighting throughout. The dining room opens to a brand-new deck with views of the hills, overlooking a large, flat, fully fenced backyard—ideal for entertaining, gardening, or kids to play. Enjoy mature grapevines, a mandarin tree, and ADU potential (buyer to verify). Double-pane windows and off-street parking add comfort and convenience. Walk to Japantown favorites like Luna, Roy’s Coffee, and Jtown Pizza. Close to parks, farmers markets, downtown, future Google Village, Caltrain, and major freeways. A move-in ready gem with space to grow!
Welcome to this beautifully updated 3BD/2BA home in the heart of San Jose! The spacious primary suite features a separate entrance, offering flexible living options for multigenerational households, guests, or potential rental income. The renovated kitchen shines with crisp white cabinets, new quartz countertops, and a stylish modern backsplash. Enjoy updated bathrooms, new flooring, and designer lighting throughout. The light-filled dining room opens to a gorgeous new deck—perfect for entertaining—with views of the hills and a huge, flat backyard. Fully fenced and private, it’s a peaceful space ideal for kids to play, relaxing, or gardening. Mature grapevines and a flourishing mandarin tree add charm, and there's excellent potential for an ADU or future expansion (buyer to verify). Double-pane windows and off-street parking offer added comfort. Walk to Japantown favorites like Roy’s Coffee, Luna Mexican Kitchen, and Jtown Pizza. Easy access to parks, weekly farmers markets, downtown SJ, Google Village, Caltrain, and freeways. A rare blend of style, location, and opportunity!
- Current Status
- New
- Original Price
- $998,000
- List Price
- $998,000
- On Market Date
- Apr 4, 2025
- Property Type
- Detached
- D/N/S
- North San Jose
- Zip Code
- 95112
- MLS ID
- 41092043
- APN
- 23515035
- Year Built
- 1942
- Stories in Building
- 1
- Possession
- COE
- Data Source
- MAXEBRDI
- Origin MLS System
- Bridge AOR
Peter Burnett Middle School
Public 6-8 Middle
Students: 687 Distance: 0.4mi
Grant Elementary School
Public K-5 Elementary
Students: 473 Distance: 0.6mi
Walter L. Bachrodt Elementary School
Charter K-5 Elementary, Coed
Students: 618 Distance: 0.9mi
Challenger - Berryessa
Private PK-8 Coed
Students: 764 Distance: 1.0mi
San Jose Conservation Corps Charter School
Charter 12 Secondary, Yr Round
Students: 214 Distance: 1.1mi
Empire Gardens Elementary School
Public K-5 Elementary
Students: 291 Distance: 1.2mi
- Bed
- 3
- Bath
- 2
- Parking
- 0
- Off Street, Parking Spaces, Other, Parking Lot
- SQ FT
- 1,000
- SQ FT Source
- Other
- Lot SQ FT
- 6,850.0
- Lot Acres
- 0.16 Acres
- Pool Info
- None
- Kitchen
- Dishwasher, Electric Range, Microwave, Refrigerator, Dryer, Washer, Counter - Solid Surface, Electric Range/Cooktop, Updated Kitchen, Other
- Cooling
- Other
- Disclosures
- Nat Hazard Disclosure, Other - Call/See Agent
- Entry Level
- Exterior Details
- Backyard, Back Yard, Dog Run, Front Yard, Garden/Play, Side Yard, Storage, Garden, Low Maintenance, Private Entrance, Yard Space
- Flooring
- Laminate, Tile, Other
- Foundation
- Fire Place
- None
- Heating
- Other
- Laundry
- Dryer, Laundry Closet, Washer, Other, Washer/Dryer Stacked Incl
- Main Level
- 3 Bedrooms, 2 Baths, Primary Bedrm Suite - 1, Laundry Facility, Other, Main Entry
- Possession
- COE
- Architectural Style
- Contemporary, Other, Ranch
- Construction Status
- Existing
- Additional Miscellaneous Features
- Backyard, Back Yard, Dog Run, Front Yard, Garden/Play, Side Yard, Storage, Garden, Low Maintenance, Private Entrance, Yard Space
- Location
- Level, Premium Lot, Regular, Private
- Roof
- Other
- Water and Sewer
- Public
- Fee
- Unavailable
MLS and other Information regarding properties for sale as shown in Theo have been obtained from various sources such as sellers, public records, agents and other third parties. This information may relate to the condition of the property, permitted or unpermitted uses, zoning, square footage, lot size/acreage or other matters affecting value or desirability. Unless otherwise indicated in writing, neither brokers, agents nor Theo have verified, or will verify, such information. If any such information is important to buyer in determining whether to buy, the price to pay or intended use of the property, buyer is urged to conduct their own investigation with qualified professionals, satisfy themselves with respect to that information, and to rely solely on the results of that investigation.
School data provided by GreatSchools. School service boundaries are intended to be used as reference only. To verify enrollment eligibility for a property, contact the school directly.
