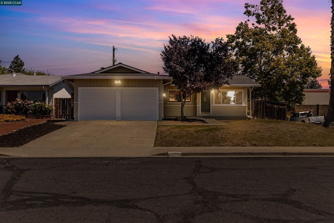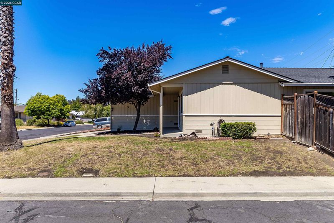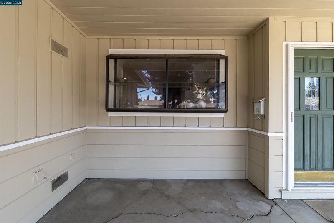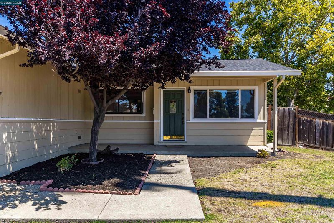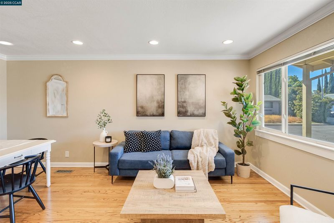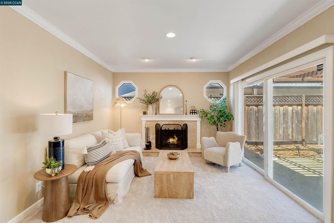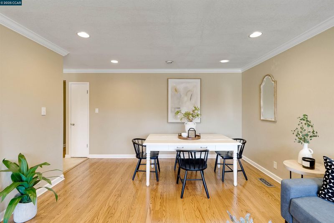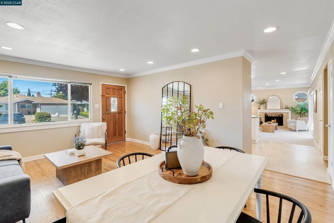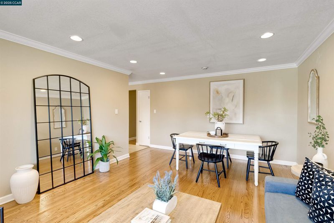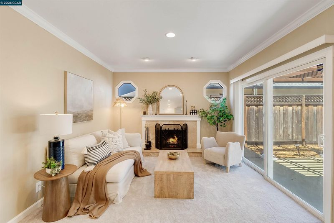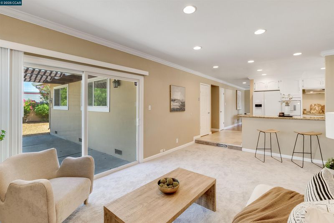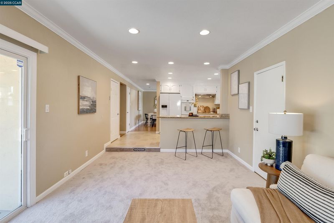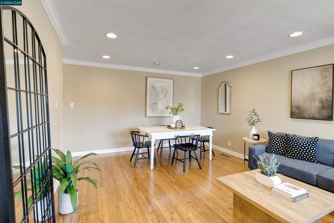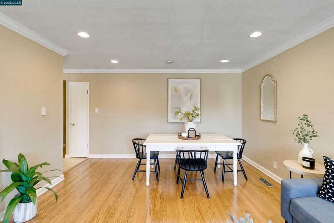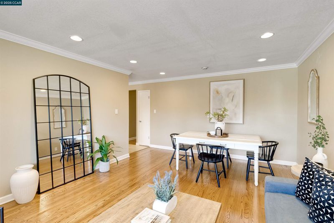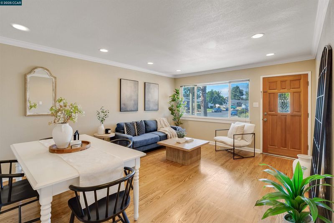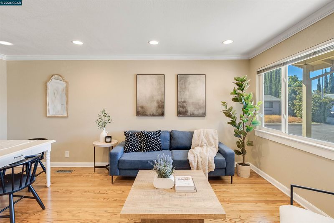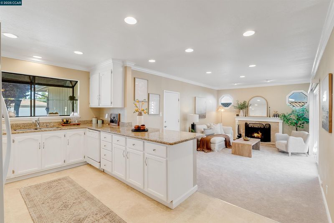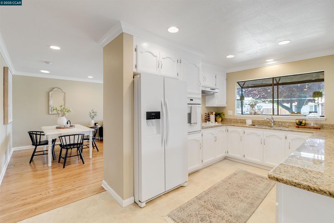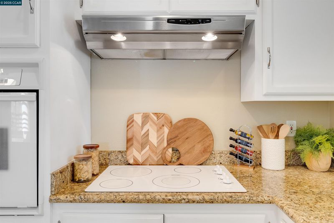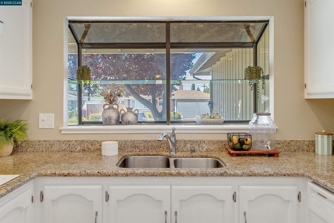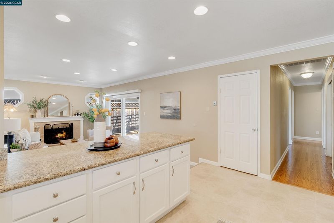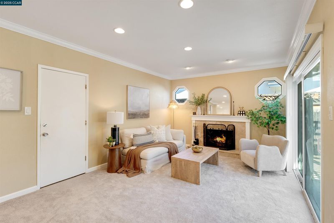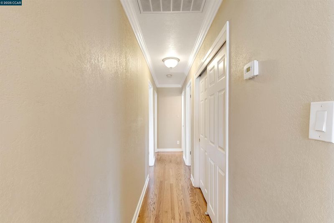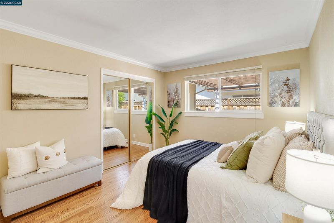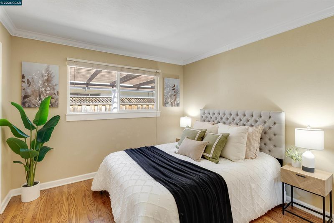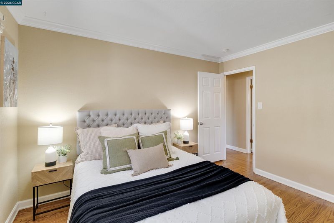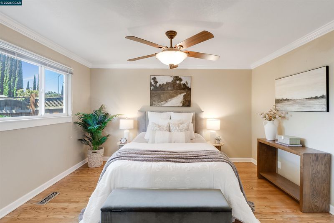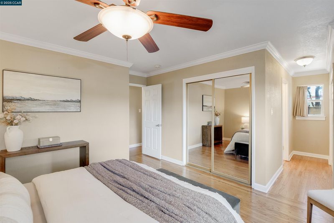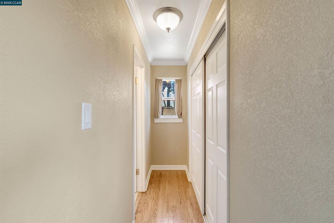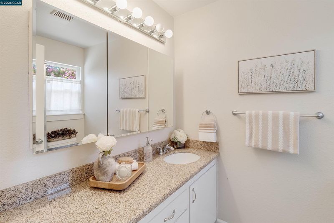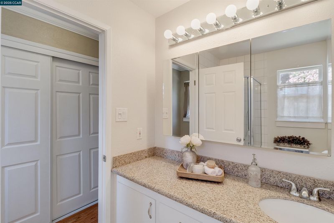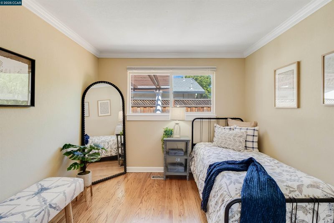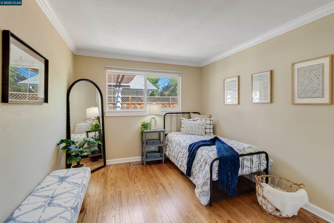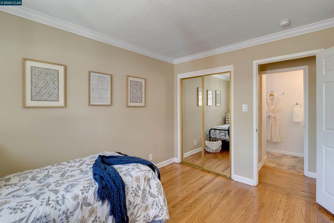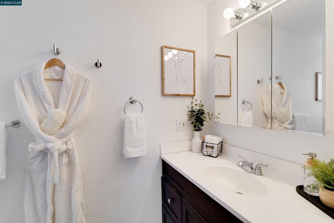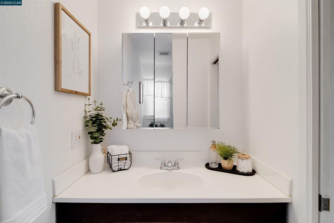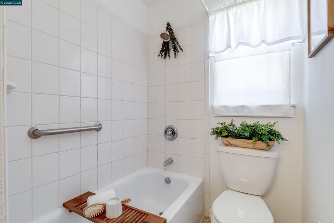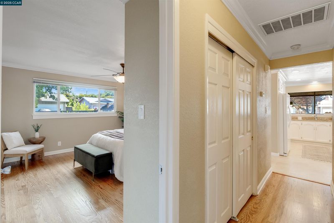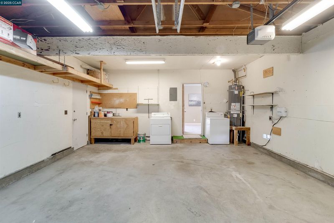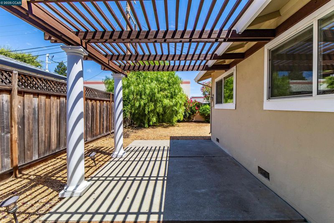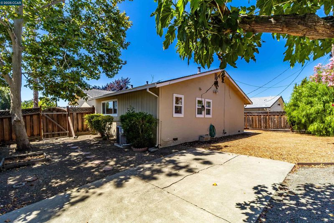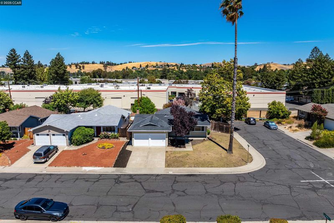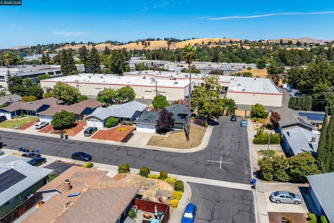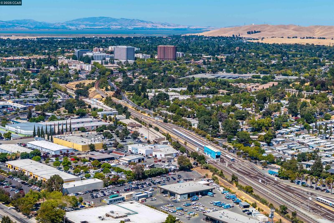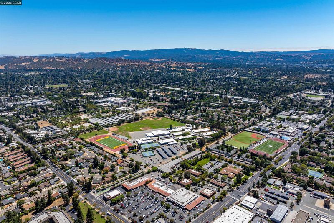
$799,000
1,436
SQ FT
$556
SQ/FT
956 Chalet Dr
@ CHALOMAR - Other, Concord
- 3 Bed
- 2 Bath
- 2 Park
- 1,436 sqft
- Concord
-

Welcome to 956 Chalet Drive, a stunning home nestled on a quiet court! This beautifully maintained property offers 3 bedrooms, 2 bathrooms, and over 1400sqft of thoughtfully designed living space. Step inside to discover an inviting open floor plan, featuring dual living spaces, a cozy fireplace, abundant natural light and RV parking on a desirable corner lot! Remodeled with key upgrades - including a newer roof and a nearly brand-new HVAC system for year-round comfort. Conveniently close to top-rated schools, shopping, dining, Walnut Creek and commuter routes. Don’t miss this opportunity to own a home in one of Concord’s most sought-after neighborhoods!
- Current Status
- New
- Original Price
- $799,000
- List Price
- $799,000
- On Market Date
- Aug 15, 2025
- Property Type
- Detached
- D/N/S
- Other
- Zip Code
- 94518
- MLS ID
- 41108215
- APN
- 1291530010
- Year Built
- 1962
- Stories in Building
- 1
- Possession
- Close Of Escrow
- Data Source
- MAXEBRDI
- Origin MLS System
- CONTRA COSTA
Ygnacio Valley Elementary School
Public K-5 Elementary, Coed
Students: 433 Distance: 0.1mi
Spectrum Center - Ygnacio Campus
Private n/a Coed
Students: 9 Distance: 0.4mi
Spectrum Center, Inc.-Valley Campus
Private K-12 Special Education, Combined Elementary And Secondary, Coed
Students: 26 Distance: 0.4mi
St. Francis Of Assisi
Private K-8 Elementary, Religious, Coed
Students: 299 Distance: 0.5mi
Oak Grove Middle School
Public 6-8 Middle
Students: 789 Distance: 0.8mi
Woodside Elementary School
Public K-5 Elementary
Students: 354 Distance: 0.8mi
- Bed
- 3
- Bath
- 2
- Parking
- 2
- RV/Boat Parking, Side Yard Access
- SQ FT
- 1,436
- SQ FT Source
- Public Records
- Lot SQ FT
- 6,760.0
- Lot Acres
- 0.16 Acres
- Pool Info
- None
- Kitchen
- Dishwasher, Electric Range, Microwave, Refrigerator, Self Cleaning Oven, Electric Range/Cooktop, Disposal, Self-Cleaning Oven, Other
- Cooling
- Central Air
- Disclosures
- None
- Entry Level
- Exterior Details
- Back Yard, Front Yard, Side Yard, Sprinklers Front, Low Maintenance, Private Entrance, Yard Space
- Flooring
- Hardwood, Vinyl, Carpet
- Foundation
- Fire Place
- Wood Stove Insert
- Heating
- Forced Air
- Laundry
- Dryer, In Garage, Washer
- Main Level
- 3 Bedrooms, 2 Baths, No Steps to Entry, Main Entry
- Possession
- Close Of Escrow
- Architectural Style
- Ranch
- Construction Status
- Existing
- Additional Miscellaneous Features
- Back Yard, Front Yard, Side Yard, Sprinklers Front, Low Maintenance, Private Entrance, Yard Space
- Location
- Corner Lot, Cul-De-Sac, Level, Sprinklers In Rear
- Roof
- Composition Shingles
- Water and Sewer
- Public
- Fee
- Unavailable
MLS and other Information regarding properties for sale as shown in Theo have been obtained from various sources such as sellers, public records, agents and other third parties. This information may relate to the condition of the property, permitted or unpermitted uses, zoning, square footage, lot size/acreage or other matters affecting value or desirability. Unless otherwise indicated in writing, neither brokers, agents nor Theo have verified, or will verify, such information. If any such information is important to buyer in determining whether to buy, the price to pay or intended use of the property, buyer is urged to conduct their own investigation with qualified professionals, satisfy themselves with respect to that information, and to rely solely on the results of that investigation.
School data provided by GreatSchools. School service boundaries are intended to be used as reference only. To verify enrollment eligibility for a property, contact the school directly.
