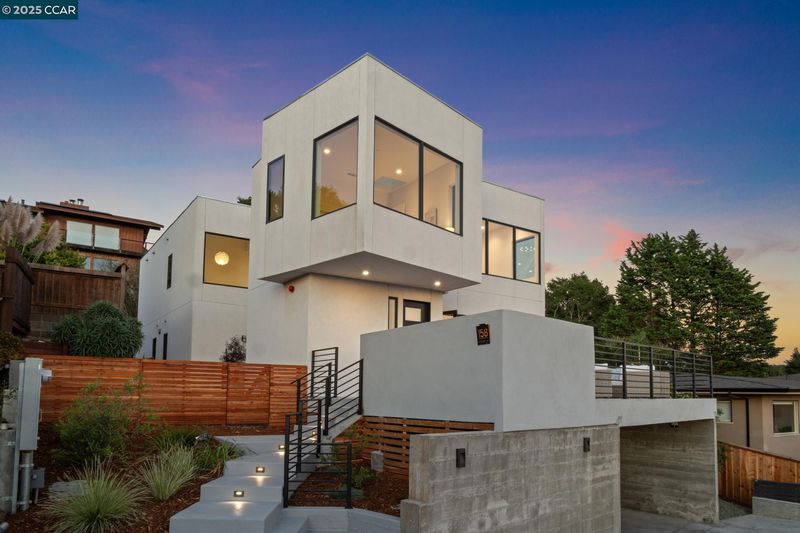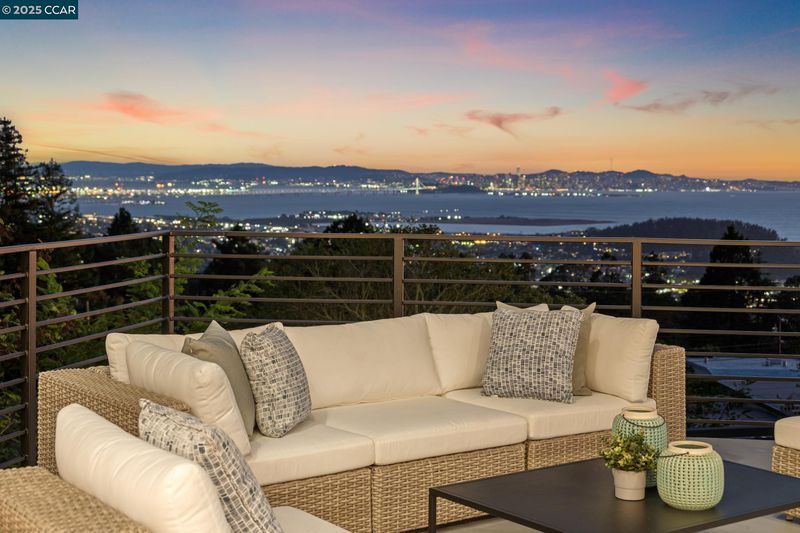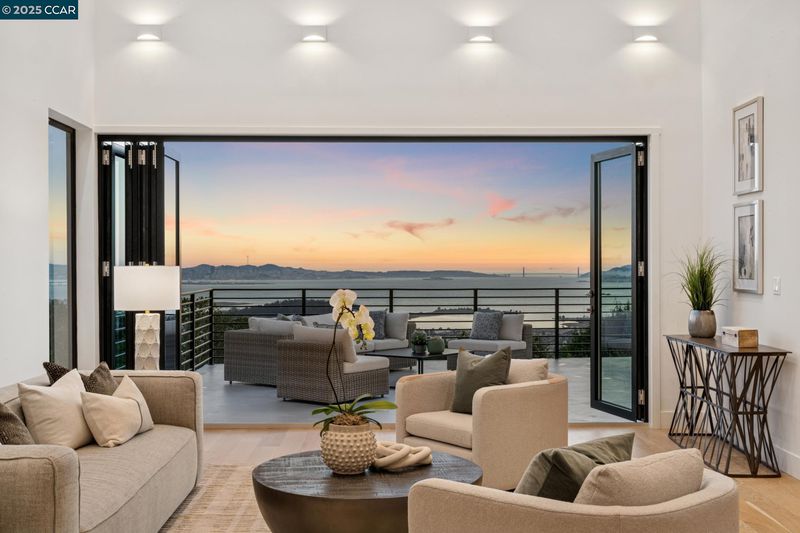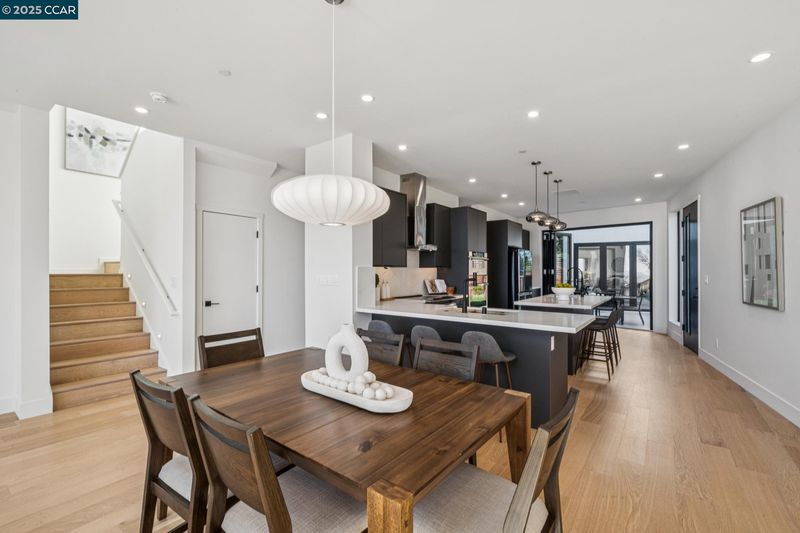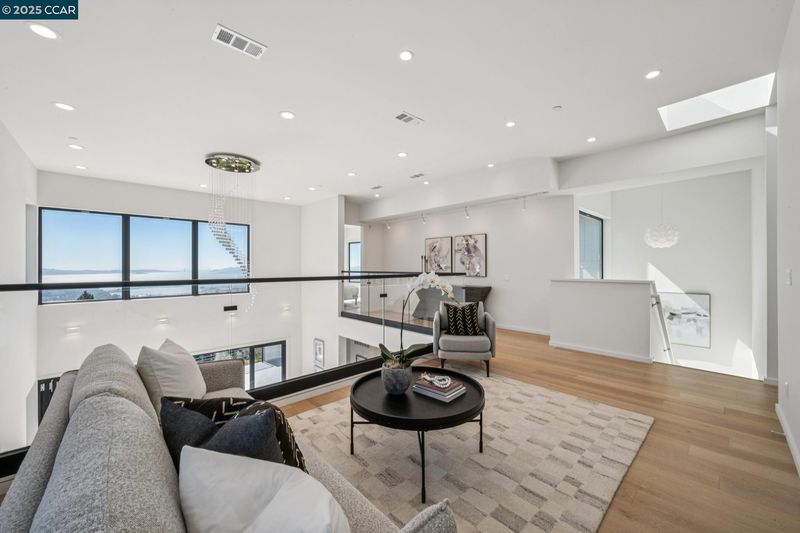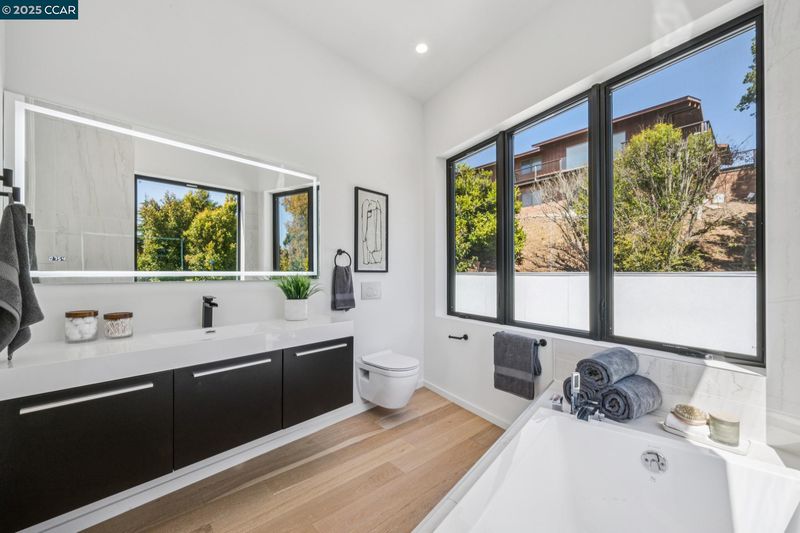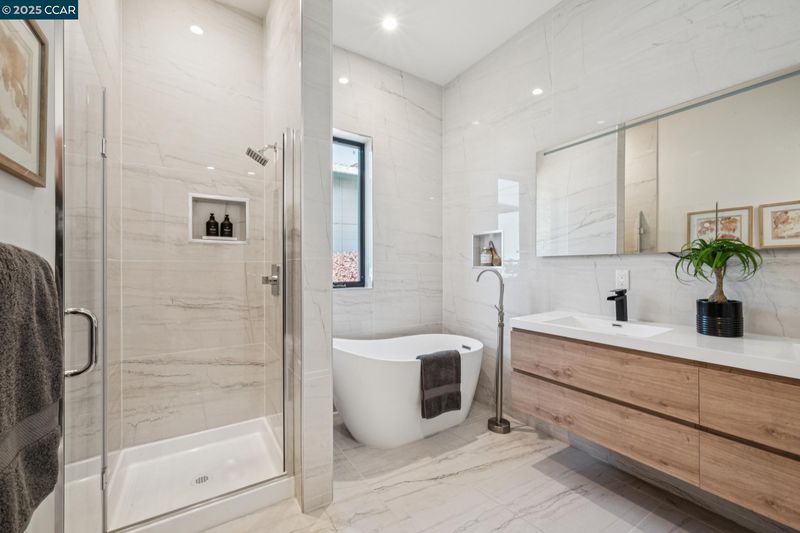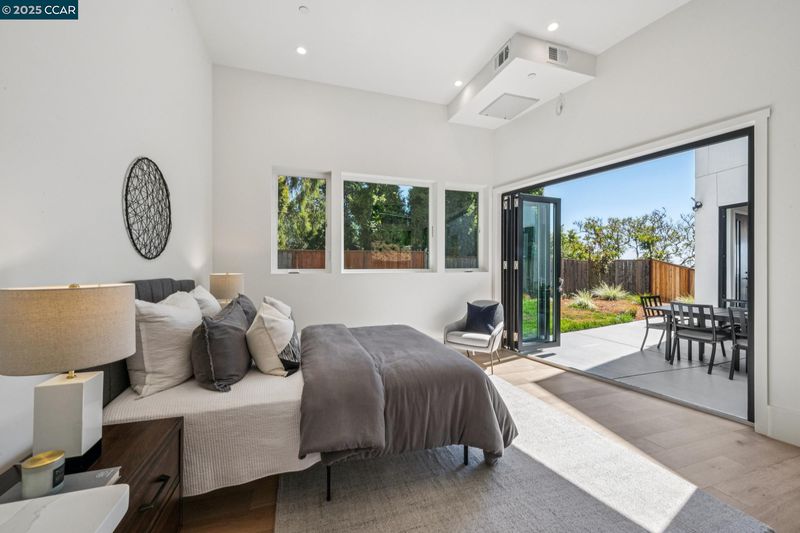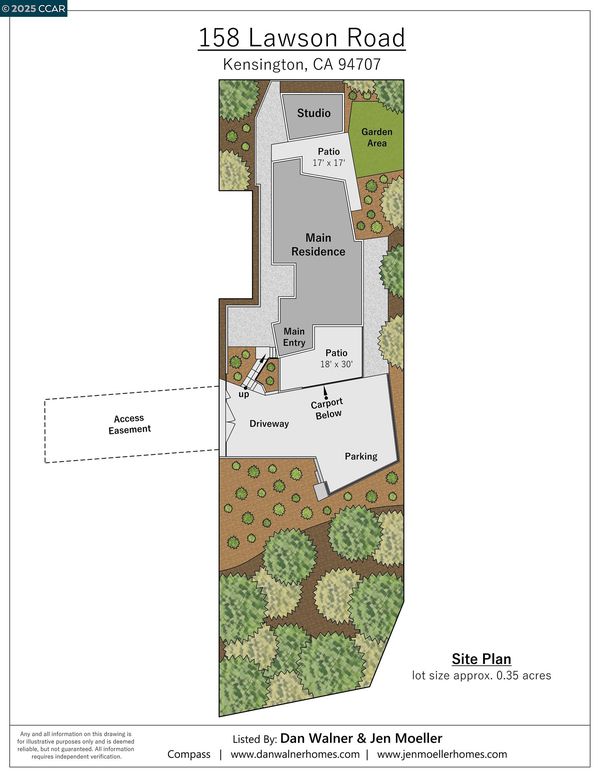
$2,590,000
3,528
SQ FT
$734
SQ/FT
158 Lawson Road
@ Cowper - Upper Kensington, Kensington
- 4 Bed
- 3 Bath
- 4 Park
- 3,528 sqft
- Kensington
-

Just Listed! New construction in Upper Kensington showcasing modern luxury and architectural elegance. A thoughtfully designed architectural gem delivering expansive living spaces w/ 180-degree panoramic views of SF, the Bay and the iconic GG Bridge. Open concept design offering 4+BD 3BA 3,528± sq ft, the home features soaring cathedral ceilings and walls of glass. At the end of a cul-de-sac on a .35 acre lot, the home starts w/ an expansive patio providing a dramatic entry w/ stunning views. The home opens up to a grand great room, elegant dining area and an open kitchen. Accordion doors provide abundant natural light and enhance the indoor-outdoor flow ideal for grand entertaining and intimate daily living. On the second level, the primary suite awaits w/ a front-facing sitting area with breathtaking bay views and (2) more bedrooms and a spa-like bathroom. A ±336sq detached studio offers a versatile bonus space for additional living space, guest room, office, gym, art studio, etc. A net-zero-energy inspired home emphasizes a commitment to environmental consciousness, incorporating sustainable technologies and materials to minimize its carbon footprint. Close to Kensington Community Center and Park, library, Kensington village, BART, fwys and award-winning Kensington schools.
- Current Status
- Active - Coming Soon
- Original Price
- $2,590,000
- List Price
- $2,590,000
- On Market Date
- Sep 22, 2025
- Property Type
- Detached
- D/N/S
- Upper Kensington
- Zip Code
- 94707
- MLS ID
- 41112338
- APN
- 5720340180
- Year Built
- 2025
- Stories in Building
- 3
- Possession
- Close Of Escrow
- Data Source
- MAXEBRDI
- Origin MLS System
- CONTRA COSTA
Kensington Elementary School
Public K-6 Elementary
Students: 475 Distance: 0.2mi
Growing Light Montessori School Of Kensington
Private K-1
Students: 18 Distance: 0.2mi
St. Jerome Catholic Elementary School
Private K-8 Elementary, Religious, Coed
Students: 137 Distance: 1.0mi
Prospect Sierra School
Private K-8 Elementary, Coed
Students: 470 Distance: 1.0mi
El Cerrito Senior High School
Public 9-12 Secondary
Students: 1506 Distance: 1.1mi
Fred T. Korematsu Middle School
Public 7-8 Middle
Students: 696 Distance: 1.1mi
- Bed
- 4
- Bath
- 3
- Parking
- 4
- Carport, Covered, Garage, Int Access From Garage, Tandem, 24'+ Deep Garage, Garage Faces Front, Garage Door Opener
- SQ FT
- 3,528
- SQ FT Source
- Measured
- Lot SQ FT
- 15,246.0
- Lot Acres
- 0.35 Acres
- Pool Info
- None
- Kitchen
- Dishwasher, Electric Range, Plumbed For Ice Maker, Microwave, Oven, Refrigerator, Self Cleaning Oven, Washer, Tankless Water Heater, 220 Volt Outlet, Breakfast Bar, Breakfast Nook, Counter - Solid Surface, Eat-in Kitchen, Electric Range/Cooktop, Disposal, Ice Maker Hookup, Kitchen Island, Oven Built-in, Self-Cleaning Oven, Updated Kitchen
- Cooling
- Central Air, Whole House Fan, Wall/Window Unit(s)
- Disclosures
- Nat Hazard Disclosure, Disclosure Package Avail
- Entry Level
- Exterior Details
- Balcony, Back Yard, Garden/Play, Sprinklers Automatic, Storage, Entry Gate, Garden, Private Entrance
- Flooring
- Tile, Vinyl
- Foundation
- Fire Place
- None
- Heating
- Central
- Laundry
- 220 Volt Outlet, Dryer, Laundry Room, Washer
- Main Level
- 1 Bedroom, 1 Bath
- Views
- Bay, Bay Bridge, City Lights, Bridge(s), Ocean
- Possession
- Close Of Escrow
- Architectural Style
- Modern/High Tech
- Non-Master Bathroom Includes
- Solid Surface, Stall Shower, Sunken Tub, Updated Baths, Window
- Construction Status
- New Construction
- Additional Miscellaneous Features
- Balcony, Back Yard, Garden/Play, Sprinklers Automatic, Storage, Entry Gate, Garden, Private Entrance
- Location
- Premium Lot, Sloped Up, Back Yard, Dead End, Landscaped, Private, Security Gate
- Roof
- Bitumen
- Water and Sewer
- Public
- Fee
- Unavailable
MLS and other Information regarding properties for sale as shown in Theo have been obtained from various sources such as sellers, public records, agents and other third parties. This information may relate to the condition of the property, permitted or unpermitted uses, zoning, square footage, lot size/acreage or other matters affecting value or desirability. Unless otherwise indicated in writing, neither brokers, agents nor Theo have verified, or will verify, such information. If any such information is important to buyer in determining whether to buy, the price to pay or intended use of the property, buyer is urged to conduct their own investigation with qualified professionals, satisfy themselves with respect to that information, and to rely solely on the results of that investigation.
School data provided by GreatSchools. School service boundaries are intended to be used as reference only. To verify enrollment eligibility for a property, contact the school directly.
