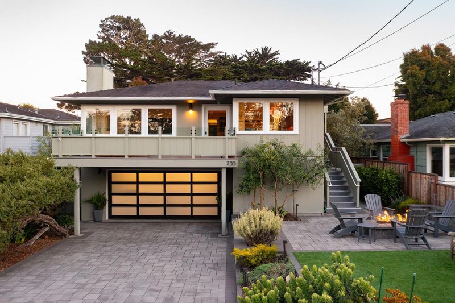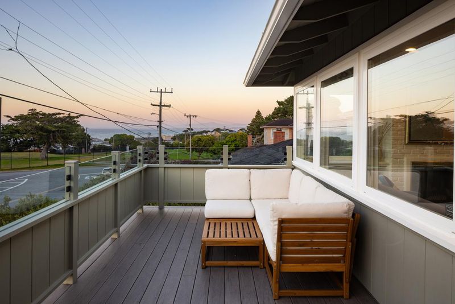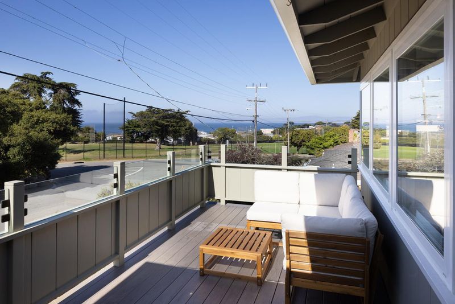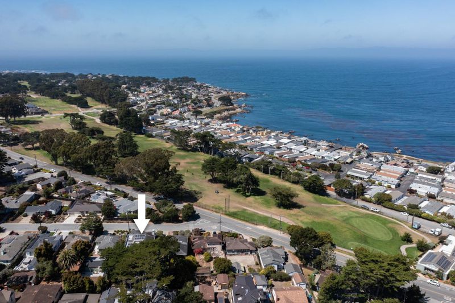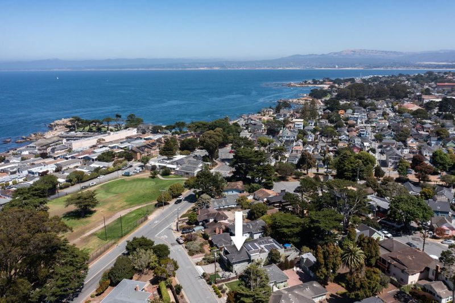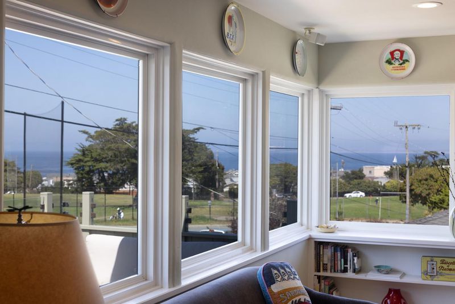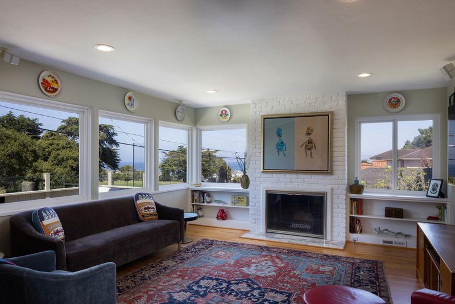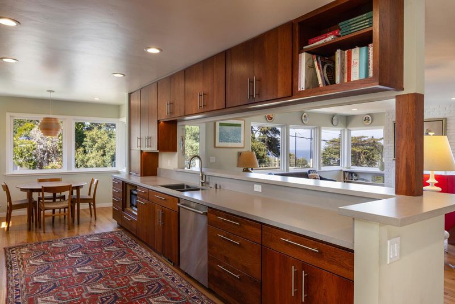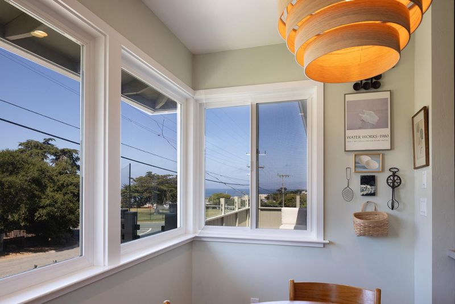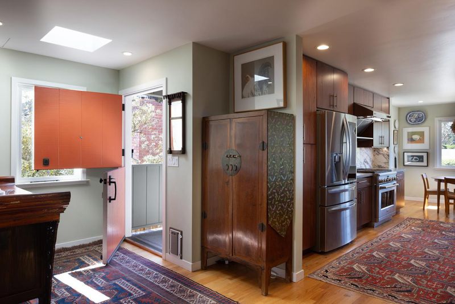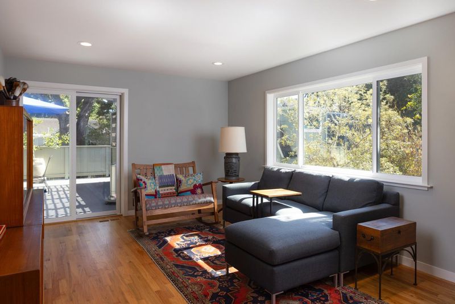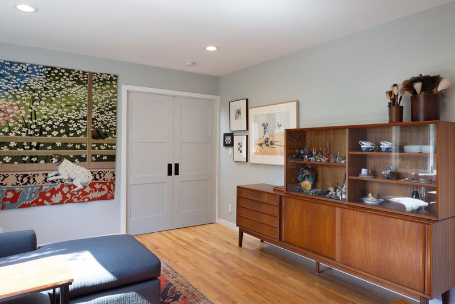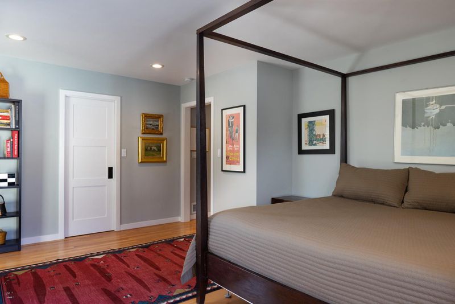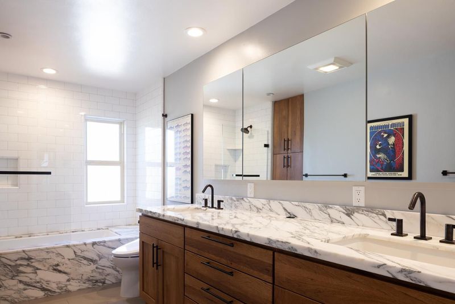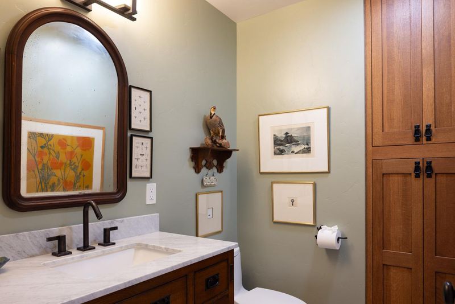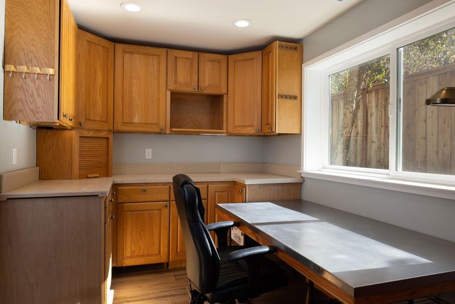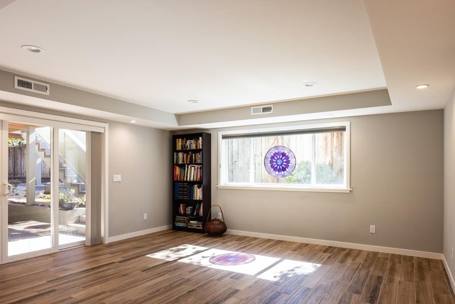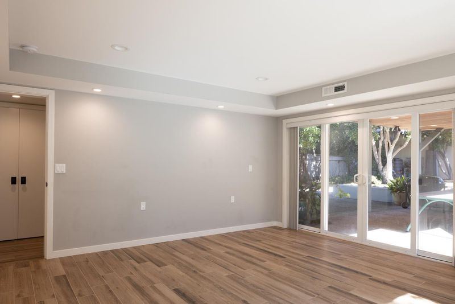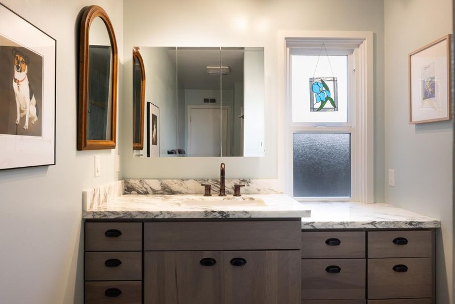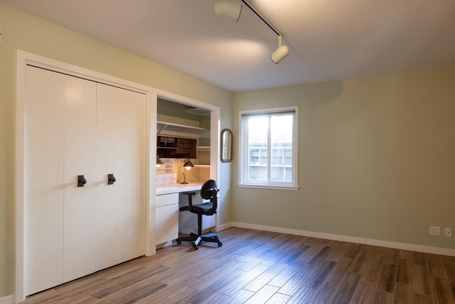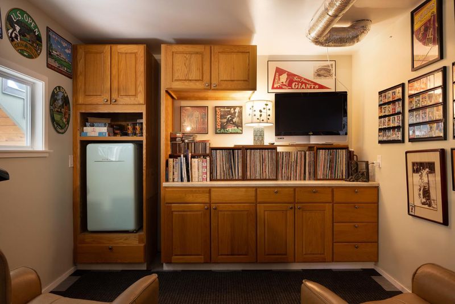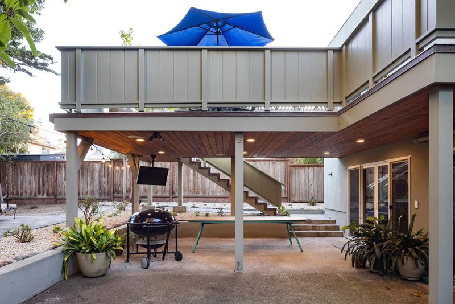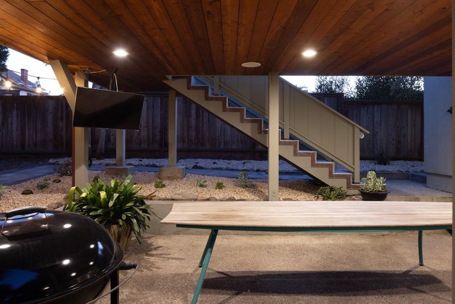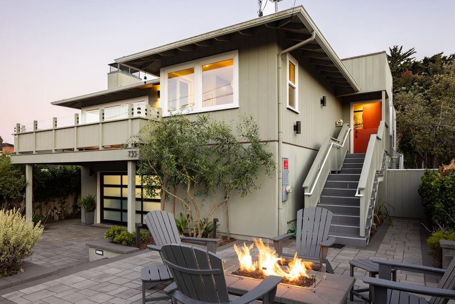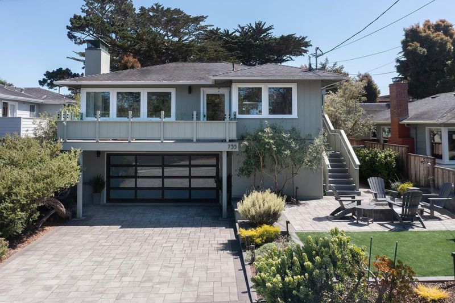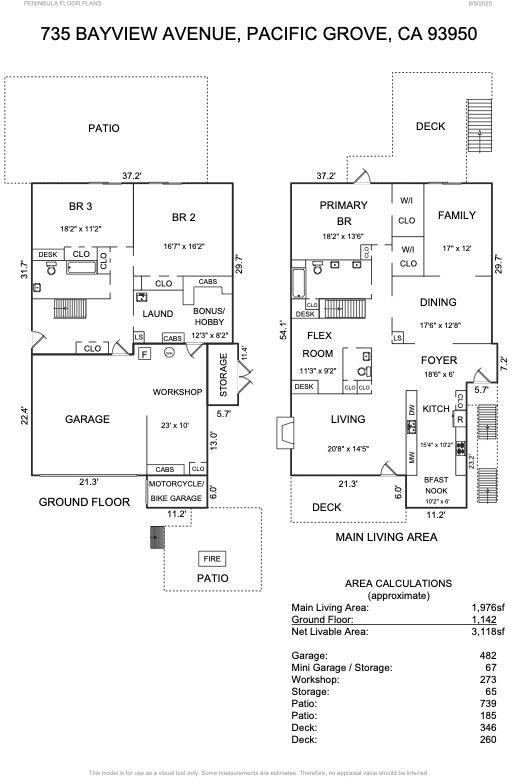
$3,495,000
3,118
SQ FT
$1,121
SQ/FT
735 Bayview Avenue
@ Jewell Avenue - 128 - Central Ave/Downtown, Pacific Grove
- 3 Bed
- 3 (2/1) Bath
- 4 Park
- 3,118 sqft
- PACIFIC GROVE
-

Enjoy dynamic Monterey Bay and golf course views from your living room, kitchen, breakfast nook, enlarged front deck, and flex room - perfect for a home office, art studio, or workout space! This thoughtfully remodeled home features an open floor plan with 900 sq ft of smart additions. The primary bedroom and bath were remodeled and include two walk-in closets. Family Room off Dining offers access to the sunny 2nd floor deck. The lower level offers two guest beds and full bath along with oversized laundry room and hobby room. Gather friends on the lower-level entertainment patio with TV and BBQ area off the expansive yard! Or unwind around the front yard fire pit with those same incredible views. The garage workshop has been reimagined to include a perfect retreat space plus the added motorcycle or bike garage provides excellent storage. Downtown shopping and restaurants are an easy half mile walk. This home seamlessly blends location, comfort, functionality, and views!
- Days on Market
- 10 days
- Current Status
- Active
- Original Price
- $3,495,000
- List Price
- $3,495,000
- On Market Date
- Aug 25, 2025
- Property Type
- Single Family Home
- Area
- 128 - Central Ave/Downtown
- Zip Code
- 93950
- MLS ID
- ML82019219
- APN
- 006-142-045-000
- Year Built
- 1964
- Stories in Building
- 2
- Possession
- COE
- Data Source
- MLSL
- Origin MLS System
- MLSListings, Inc.
Pacific Grove Adult
Public n/a Adult Education
Students: NA Distance: 0.5mi
Robert Down Elementary School
Public K-5 Elementary
Students: 462 Distance: 0.5mi
Pacific Grove Middle School
Public 6-8 Middle
Students: 487 Distance: 0.7mi
Pacific Grove High School
Public 9-12 Secondary
Students: 621 Distance: 1.0mi
Forest Grove Elementary School
Public K-5 Elementary
Students: 444 Distance: 1.0mi
Trinity Christian High School
Private 6-12 Secondary, Religious, Nonprofit
Students: 127 Distance: 1.2mi
- Bed
- 3
- Bath
- 3 (2/1)
- Bidet, Double Sinks, Full on Ground Floor, Marble, Showers over Tubs - 2+, Tile, Tub in Primary Bedroom
- Parking
- 4
- Attached Garage, Electric Car Hookup, Gate / Door Opener, Workshop in Garage
- SQ FT
- 3,118
- SQ FT Source
- Unavailable
- Lot SQ FT
- 7,508.0
- Lot Acres
- 0.17236 Acres
- Kitchen
- Countertop - Stone, Dishwasher, Exhaust Fan, Garbage Disposal, Hood Over Range, Oven Range - Gas, Pantry, Refrigerator
- Cooling
- None
- Dining Room
- Breakfast Nook, Formal Dining Room
- Disclosures
- Natural Hazard Disclosure
- Family Room
- Separate Family Room
- Flooring
- Hardwood, Tile
- Foundation
- Concrete Slab
- Fire Place
- Gas Starter, Living Room, Wood Burning
- Heating
- Central Forced Air - Gas, Fireplace
- Laundry
- Electricity Hookup (110V), Washer / Dryer
- Views
- Bay, City Lights, Golf Course, Neighborhood, Ocean
- Possession
- COE
- Fee
- Unavailable
MLS and other Information regarding properties for sale as shown in Theo have been obtained from various sources such as sellers, public records, agents and other third parties. This information may relate to the condition of the property, permitted or unpermitted uses, zoning, square footage, lot size/acreage or other matters affecting value or desirability. Unless otherwise indicated in writing, neither brokers, agents nor Theo have verified, or will verify, such information. If any such information is important to buyer in determining whether to buy, the price to pay or intended use of the property, buyer is urged to conduct their own investigation with qualified professionals, satisfy themselves with respect to that information, and to rely solely on the results of that investigation.
School data provided by GreatSchools. School service boundaries are intended to be used as reference only. To verify enrollment eligibility for a property, contact the school directly.
