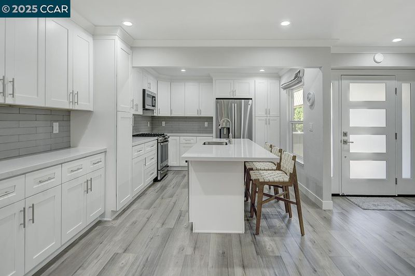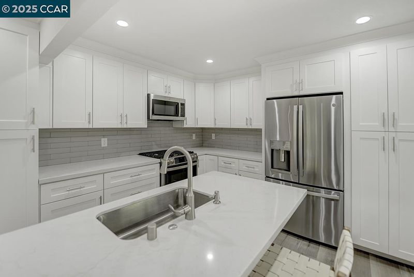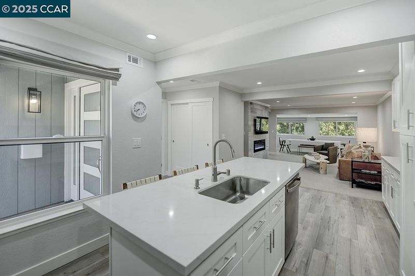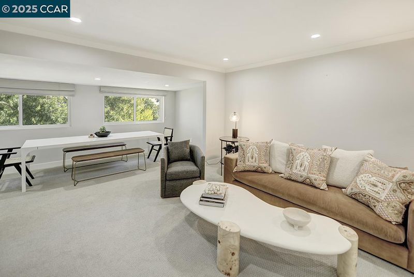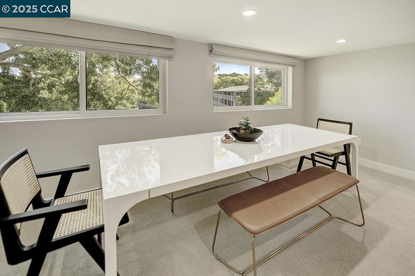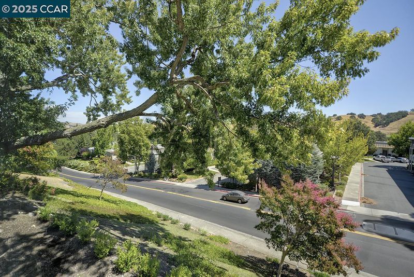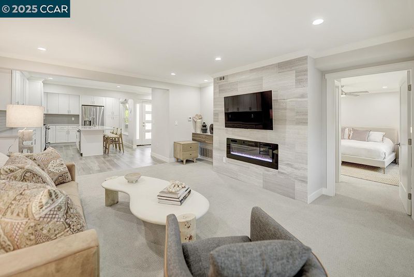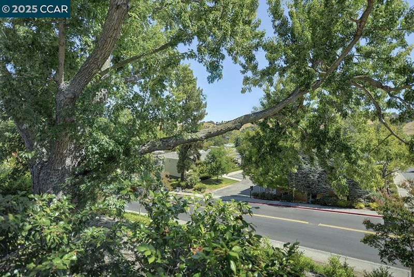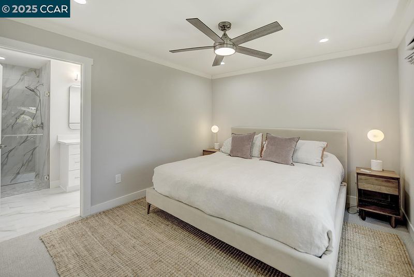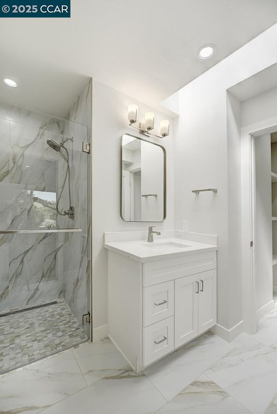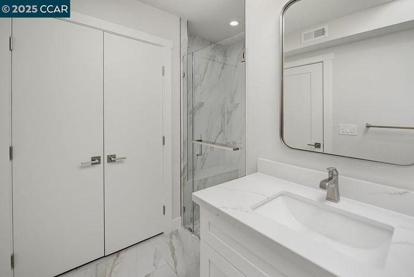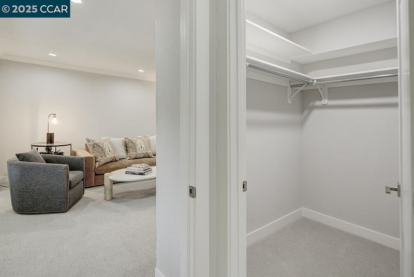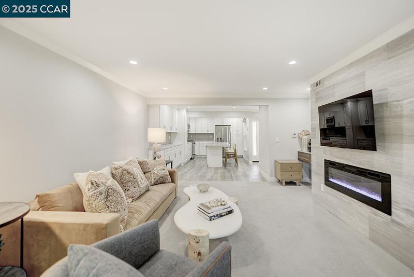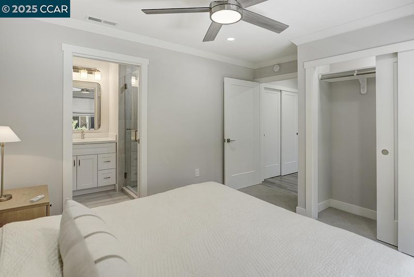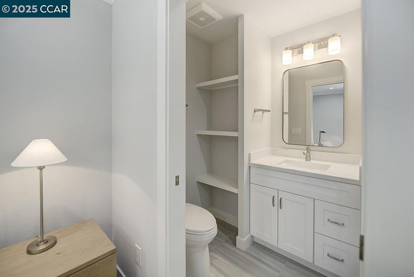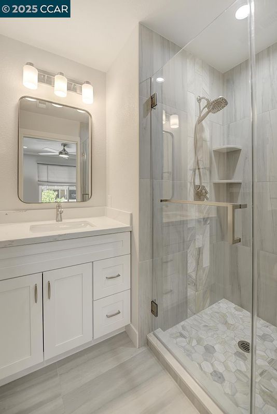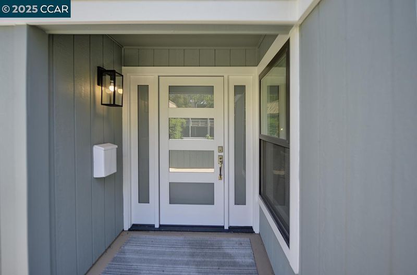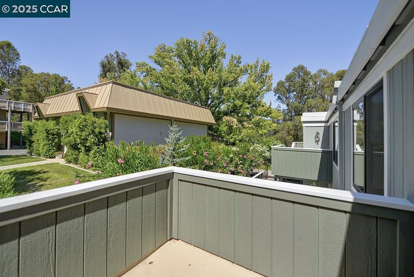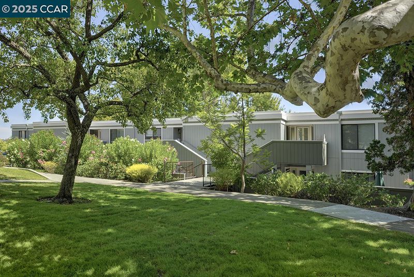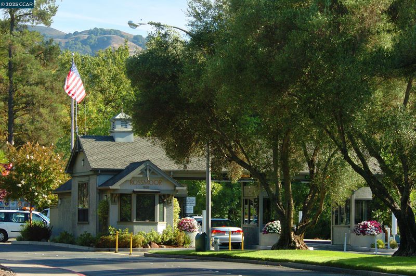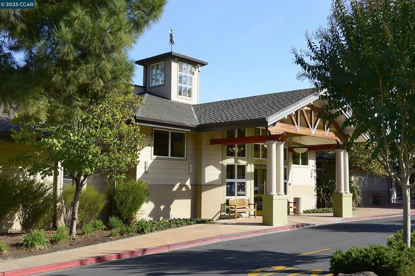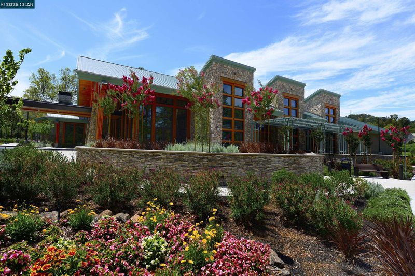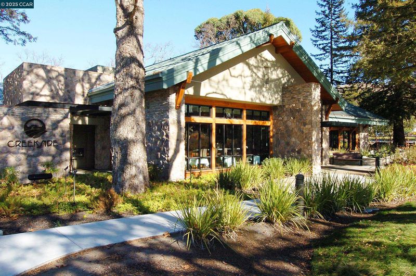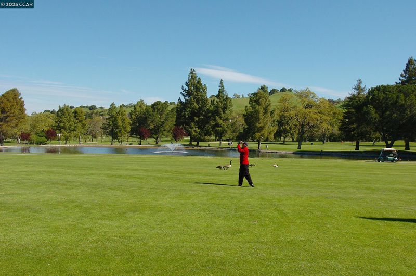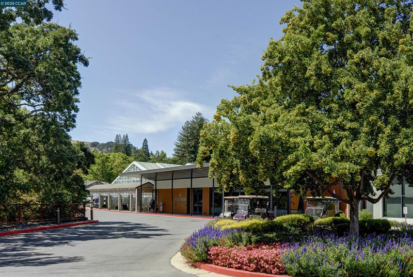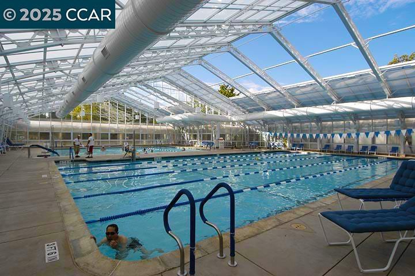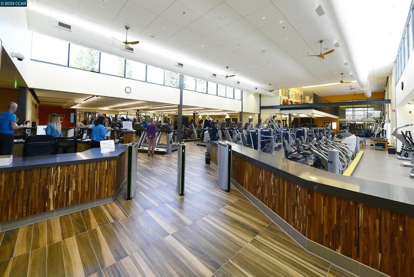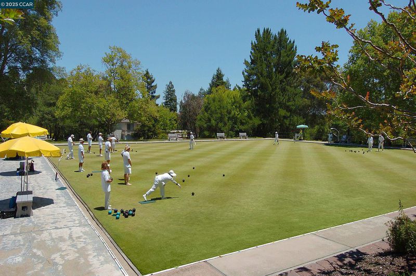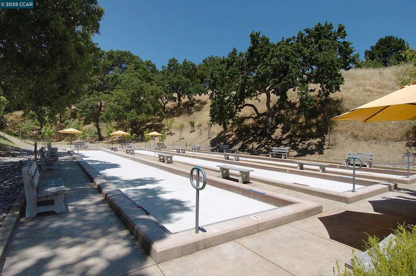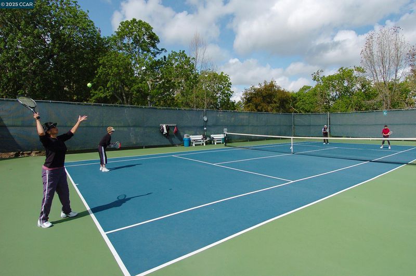 Price Reduced
Price Reduced
$648,000
1,200
SQ FT
$540
SQ/FT
1124 Singingwood Ct, #5
@ Tice Creek - Rossmoor, Walnut Creek
- 2 Bed
- 2 Bath
- 0 Park
- 1,200 sqft
- Walnut Creek
-

Stunning Upper View Unit in Rossmoor : Expertly redesigned by top Lafayette architects with high-end finishes by Showcase Your Place. This single-level home boasts a state-of-the-art chef’s kitchen with GE Profile stainless appliances, a massive island for four, and open-concept living that flows to an expanded deck with views to the Rossmoor Valley and hills. Enjoy a dramatic floor-to-ceiling stone fireplace, two private bedroom suites with spa-style tiled showers, ample storage, and an in-unit LG washer/dryer. Carport #6 is steps away through beautiful park-like landscaping, with guest parking nearby. Close to the Stanley Dollar Clubhouse, pool, Event Center, pro shop, and Creekside Restaurant. Move-in ready luxury, right in the heart of Rossmoor.
- Current Status
- New
- Original Price
- $648,000
- List Price
- $648,000
- On Market Date
- Aug 20, 2025
- Property Type
- Condominium
- D/N/S
- Rossmoor
- Zip Code
- 94595
- MLS ID
- 41108793
- APN
- 9000101296
- Year Built
- 1966
- Stories in Building
- 1
- Possession
- Close Of Escrow
- Data Source
- MAXEBRDI
- Origin MLS System
- CONTRA COSTA
Acalanes Adult Education Center
Public n/a Adult Education
Students: NA Distance: 1.1mi
Acalanes Center For Independent Study
Public 9-12 Alternative
Students: 27 Distance: 1.1mi
Burton Valley Elementary School
Public K-5 Elementary
Students: 798 Distance: 1.2mi
Parkmead Elementary School
Public K-5 Elementary
Students: 423 Distance: 1.8mi
Tice Creek
Public K-8
Students: 427 Distance: 1.9mi
Murwood Elementary School
Public K-5 Elementary
Students: 366 Distance: 2.0mi
- Bed
- 2
- Bath
- 2
- Parking
- 0
- Carport
- SQ FT
- 1,200
- SQ FT Source
- Other
- Pool Info
- In Ground, Fenced, Indoor, Pool House, Pool/Spa Combo, Community
- Kitchen
- Dishwasher, Microwave, Free-Standing Range, Refrigerator, Dryer, Washer, Gas Water Heater, Breakfast Bar, Counter - Solid Surface, Stone Counters, Eat-in Kitchen, Disposal, Kitchen Island, Range/Oven Free Standing, Updated Kitchen, Other
- Cooling
- Central Air
- Disclosures
- None
- Entry Level
- 2
- Exterior Details
- Unit Faces Common Area
- Flooring
- Tile, Vinyl, Carpet
- Foundation
- Fire Place
- Electric, Insert
- Heating
- Forced Air, Natural Gas
- Laundry
- Dryer, Laundry Closet, Washer, Washer/Dryer Stacked Incl
- Main Level
- 2 Bedrooms, 2 Baths
- Possession
- Close Of Escrow
- Architectural Style
- Contemporary
- Construction Status
- Existing
- Additional Miscellaneous Features
- Unit Faces Common Area
- Location
- Level
- Roof
- Unknown
- Water and Sewer
- Public
- Fee
- $1,258
MLS and other Information regarding properties for sale as shown in Theo have been obtained from various sources such as sellers, public records, agents and other third parties. This information may relate to the condition of the property, permitted or unpermitted uses, zoning, square footage, lot size/acreage or other matters affecting value or desirability. Unless otherwise indicated in writing, neither brokers, agents nor Theo have verified, or will verify, such information. If any such information is important to buyer in determining whether to buy, the price to pay or intended use of the property, buyer is urged to conduct their own investigation with qualified professionals, satisfy themselves with respect to that information, and to rely solely on the results of that investigation.
School data provided by GreatSchools. School service boundaries are intended to be used as reference only. To verify enrollment eligibility for a property, contact the school directly.
