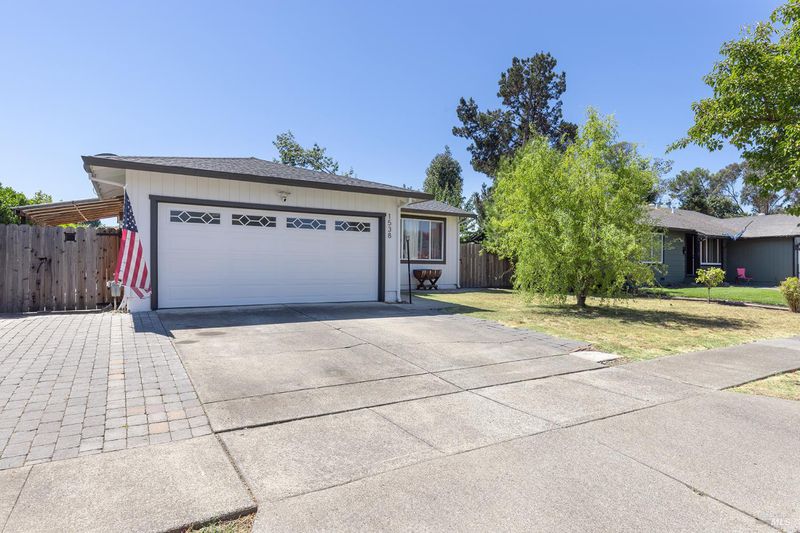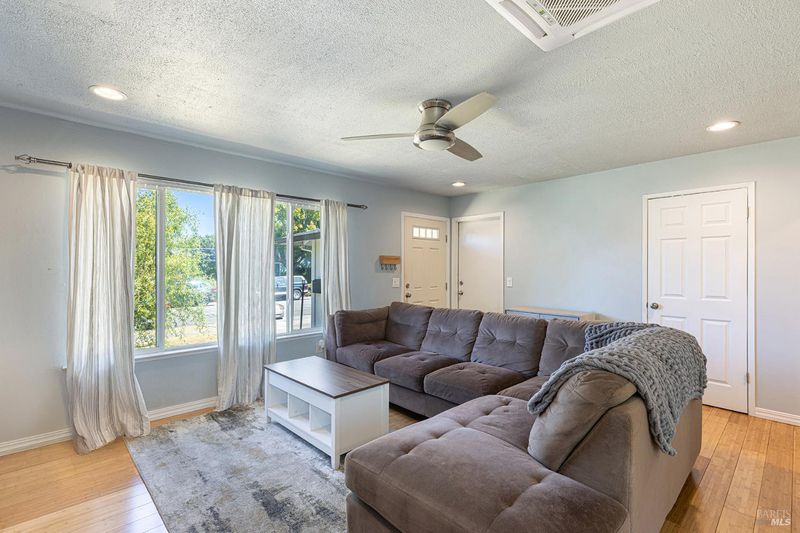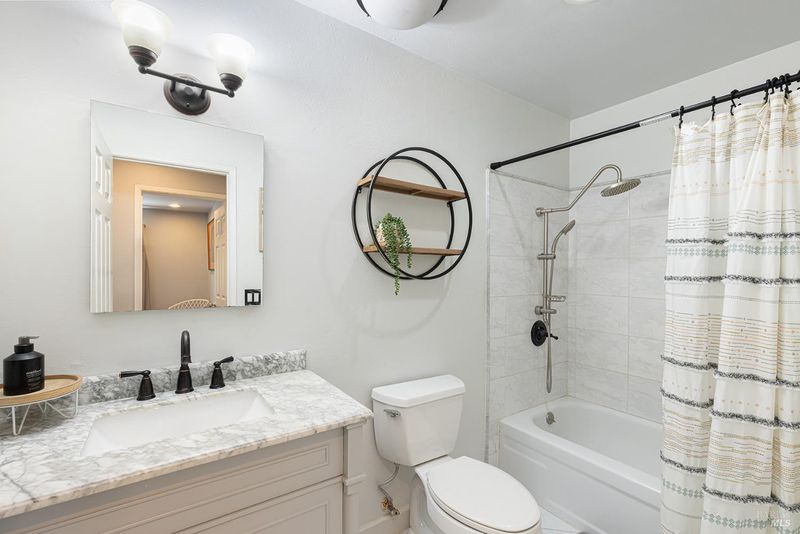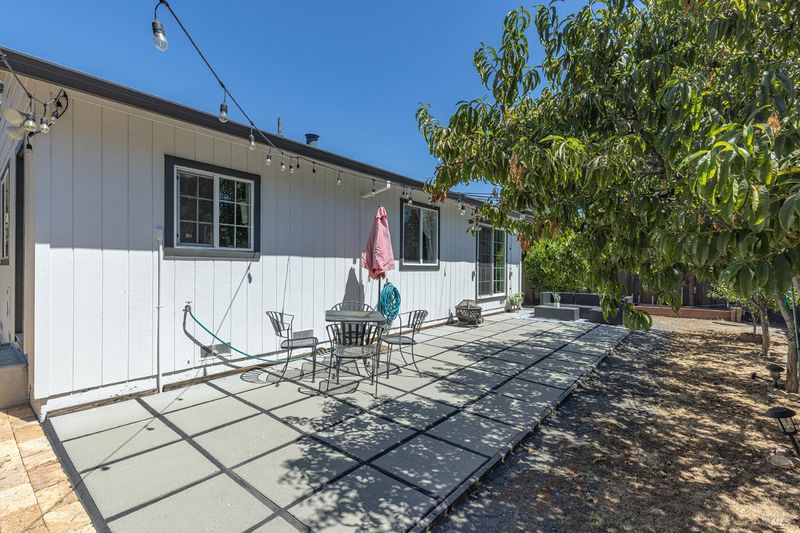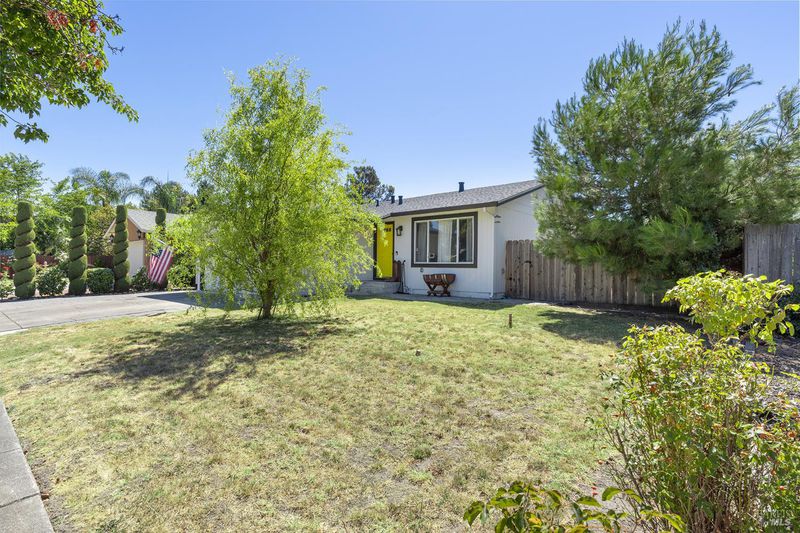
$635,000
928
SQ FT
$684
SQ/FT
1538 Surrey Drive
@ W. Third Street - Santa Rosa-Northwest, Santa Rosa
- 2 Bed
- 1 Bath
- 2 Park
- 928 sqft
- Santa Rosa
-

This lovingly maintained single-level home in Northwest Santa Rosa offers 2 bedrooms and 2 bathrooms, welcoming you with light, warmth, and ease of living. An open-concept layout creates a natural flow, perfect for both relaxed everyday comfort and effortless entertaining. The kitchen is thoughtfully appointed with granite countertops, stainless steel appliances, and a Haier refrigerator. Recent upgrades include exterior paint, newer roof, and a mini split AC/heat system for year-round comfort. Outdoors, you'll find mature fruit trees, a patio area, and a storage shed. Perfectly situated near favorite local restaurants, Oliver's Market, and quick access to Highway 12 and US-101. Your next chapter begins here.
- Days on Market
- 10 days
- Current Status
- Active
- Original Price
- $635,000
- List Price
- $635,000
- On Market Date
- Aug 25, 2025
- Property Type
- Single Family Residence
- Area
- Santa Rosa-Northwest
- Zip Code
- 95401
- MLS ID
- 325076067
- APN
- 146-013-022-000
- Year Built
- 1973
- Stories in Building
- Unavailable
- Possession
- Close Of Escrow, Seller Rent Back
- Data Source
- BAREIS
- Origin MLS System
Roseland Elementary School
Public PK-6 Elementary
Students: 549 Distance: 0.4mi
St. Michael's Orthodox
Private 1-8 Combined Elementary And Secondary, Religious, Nonprofit
Students: 6 Distance: 0.4mi
St. Michael's Orthodox School
Private K-1, 3-5, 7-8 Alternative, Elementary, Religious, Coed
Students: NA Distance: 0.4mi
Lawrence Cook Middle School
Public 7-8 Middle
Students: 459 Distance: 0.7mi
Abraham Lincoln Elementary School
Public K-6 Elementary
Students: 289 Distance: 0.7mi
Clarus Academy
Private 1-12 Religious, Coed
Students: 6 Distance: 0.7mi
- Bed
- 2
- Bath
- 1
- Shower Stall(s), Tile
- Parking
- 2
- Attached, Garage Facing Front, See Remarks
- SQ FT
- 928
- SQ FT Source
- Assessor Auto-Fill
- Lot SQ FT
- 6,046.0
- Lot Acres
- 0.1388 Acres
- Kitchen
- Granite Counter
- Cooling
- Ceiling Fan(s), See Remarks
- Dining Room
- Breakfast Nook
- Flooring
- Bamboo, Tile, Other
- Foundation
- Concrete Perimeter
- Heating
- Wall Furnace, Other
- Laundry
- Hookups Only, In Garage
- Main Level
- Bedroom(s), Full Bath(s), Garage, Kitchen, Living Room, Partial Bath(s), Street Entrance
- Possession
- Close Of Escrow, Seller Rent Back
- Architectural Style
- Traditional
- Fee
- $0
MLS and other Information regarding properties for sale as shown in Theo have been obtained from various sources such as sellers, public records, agents and other third parties. This information may relate to the condition of the property, permitted or unpermitted uses, zoning, square footage, lot size/acreage or other matters affecting value or desirability. Unless otherwise indicated in writing, neither brokers, agents nor Theo have verified, or will verify, such information. If any such information is important to buyer in determining whether to buy, the price to pay or intended use of the property, buyer is urged to conduct their own investigation with qualified professionals, satisfy themselves with respect to that information, and to rely solely on the results of that investigation.
School data provided by GreatSchools. School service boundaries are intended to be used as reference only. To verify enrollment eligibility for a property, contact the school directly.
