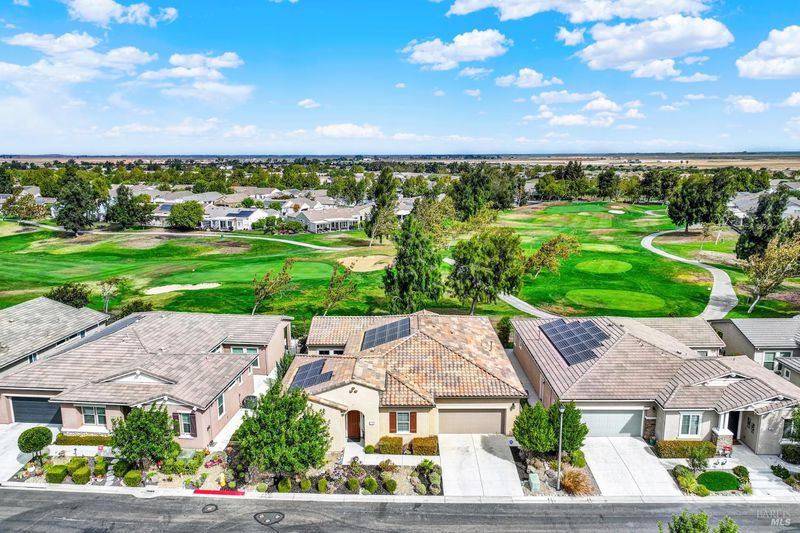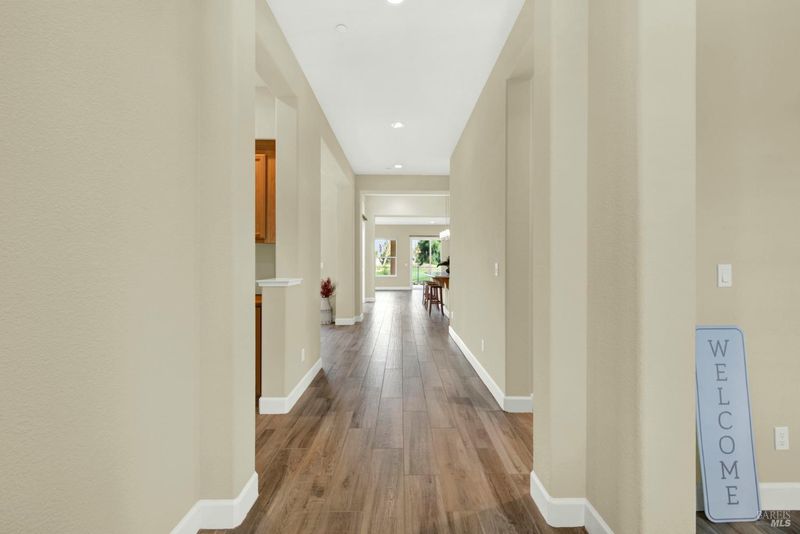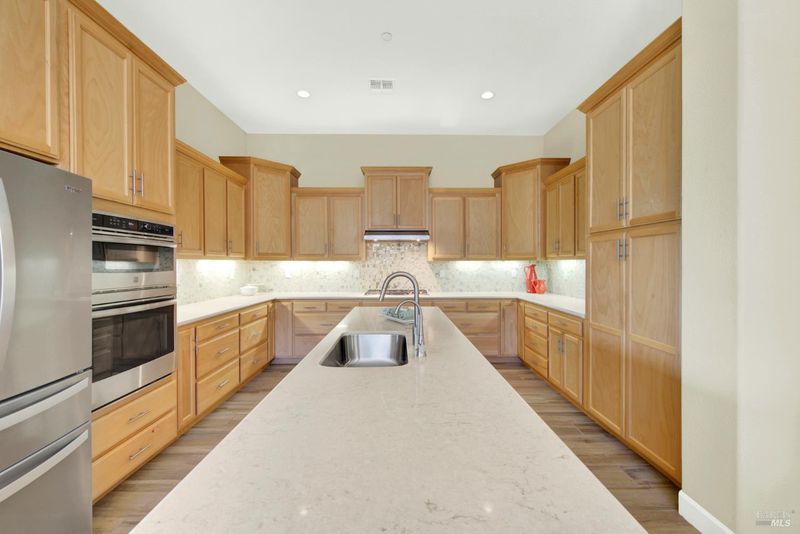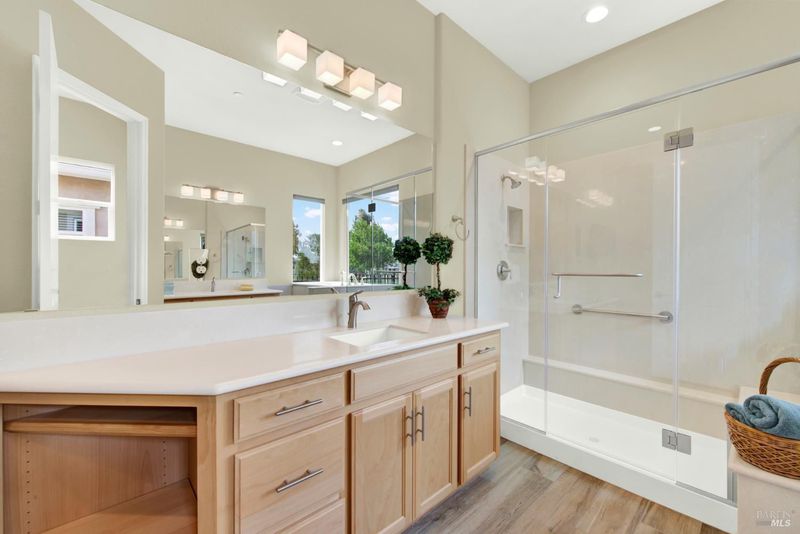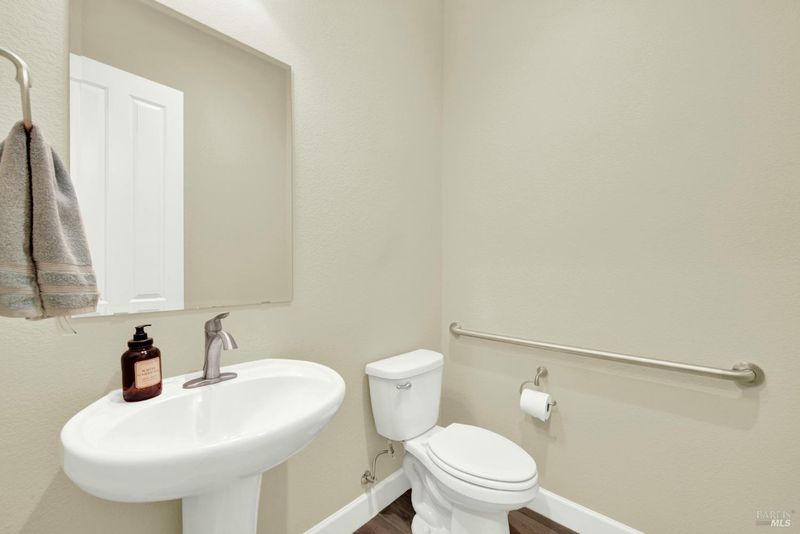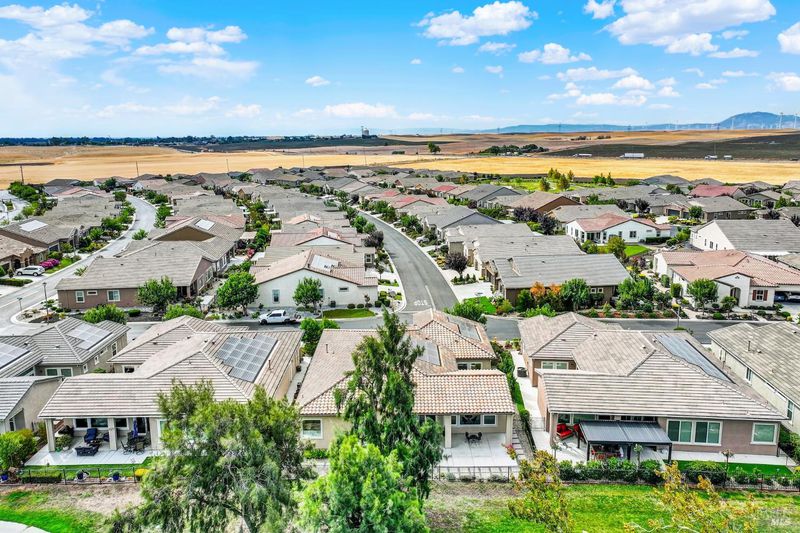
$650,000
2,440
SQ FT
$266
SQ/FT
377 Waterwood Drive
@ Marks St - Rio Vista
- 2 Bed
- 3 (2/1) Bath
- 2 Park
- 2,440 sqft
- Rio Vista
-

Experience the charm of Trilogy in Rio Vista, where affordability meets comfort in a vibrant senior community nestled in the heart of the Delta. This 2018 Vensa model boasts over 2400 sq ft of luxurious open concept living. Delight in the culinary haven of the chef's kitchen, adorned with stainless steel appliances, an upgraded gas cooktop, dual large islands, and plenty of storage. Marvel at the panoramic views of the golf course from the inviting covered patio. This residence comes complete with coveted features such as paid solar, low-maintenance landscaping, an extra room off the primary bedroom, and the convenience of being just minutes away from Hwy 12, the Sacramento River, boating, fishing, shopping, and much more!
- Days on Market
- 0 days
- Current Status
- Active
- Original Price
- $650,000
- List Price
- $650,000
- On Market Date
- Sep 22, 2025
- Property Type
- Single Family Residence
- Area
- Rio Vista
- Zip Code
- 94571
- MLS ID
- 325084712
- APN
- 0176-531-020
- Year Built
- 2019
- Stories in Building
- Unavailable
- Possession
- Close Of Escrow
- Data Source
- BAREIS
- Origin MLS System
River Delta High/Elementary (Alternative) School
Public K-12 Alternative
Students: 18 Distance: 1.0mi
Wind River High (Adult)
Public n/a Adult Education
Students: NA Distance: 1.1mi
D. H. White Elementary School
Public K-5 Elementary
Students: 348 Distance: 1.1mi
Rio Vista High School
Public 9-12 Secondary
Students: 413 Distance: 1.6mi
Riverview Middle School
Public 6-8 Middle
Students: 234 Distance: 1.8mi
Isleton Elementary School
Public K-6 Elementary
Students: 158 Distance: 5.5mi
- Bed
- 2
- Bath
- 3 (2/1)
- Double Sinks, Jetted Tub, Shower Stall(s), Window
- Parking
- 2
- Attached, Garage Door Opener
- SQ FT
- 2,440
- SQ FT Source
- Assessor Auto-Fill
- Lot SQ FT
- 6,203.0
- Lot Acres
- 0.1424 Acres
- Kitchen
- Island, Island w/Sink, Kitchen/Family Combo
- Cooling
- Ceiling Fan(s), Central
- Dining Room
- Formal Room
- Flooring
- Tile
- Heating
- Central
- Laundry
- Cabinets, Dryer Included, Inside Room, Washer Included
- Main Level
- Bedroom(s), Dining Room, Family Room, Full Bath(s), Garage, Kitchen, Primary Bedroom, Partial Bath(s)
- Views
- Golf Course
- Possession
- Close Of Escrow
- Architectural Style
- Traditional
- * Fee
- $285
- Name
- Trilogy Homeowners Association
- Phone
- (707) 374-4843
- *Fee includes
- Common Areas, Pool, and Recreation Facility
MLS and other Information regarding properties for sale as shown in Theo have been obtained from various sources such as sellers, public records, agents and other third parties. This information may relate to the condition of the property, permitted or unpermitted uses, zoning, square footage, lot size/acreage or other matters affecting value or desirability. Unless otherwise indicated in writing, neither brokers, agents nor Theo have verified, or will verify, such information. If any such information is important to buyer in determining whether to buy, the price to pay or intended use of the property, buyer is urged to conduct their own investigation with qualified professionals, satisfy themselves with respect to that information, and to rely solely on the results of that investigation.
School data provided by GreatSchools. School service boundaries are intended to be used as reference only. To verify enrollment eligibility for a property, contact the school directly.
