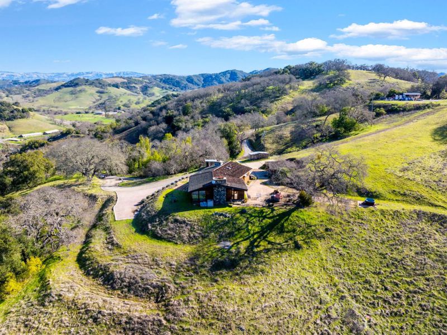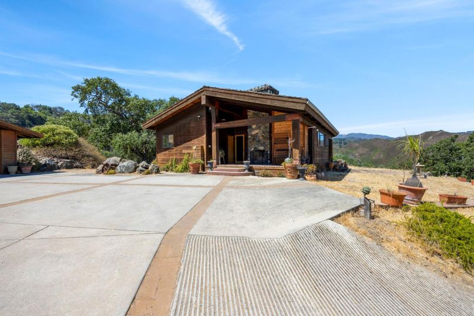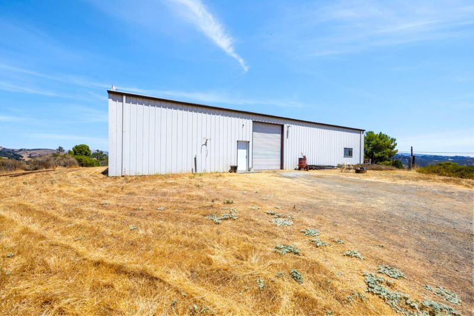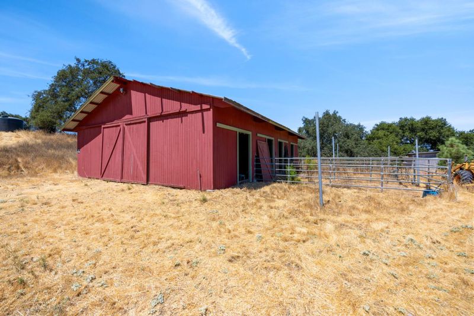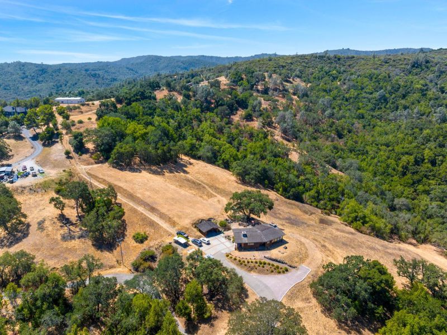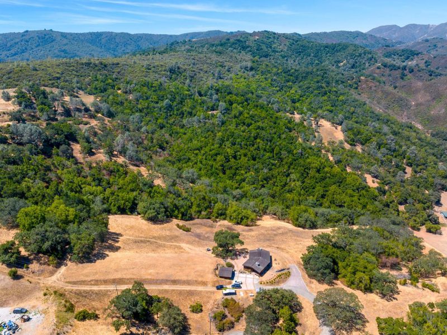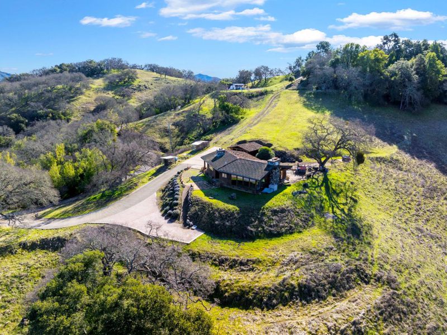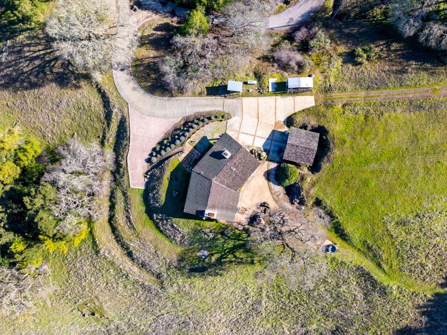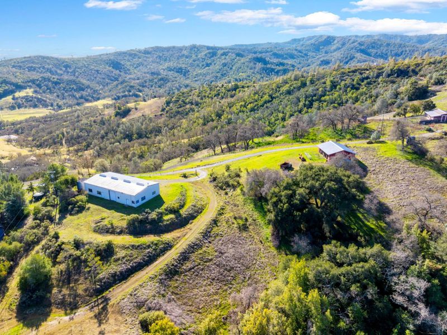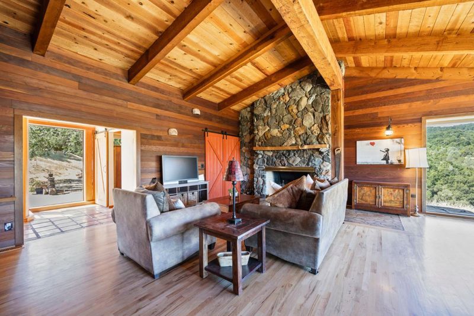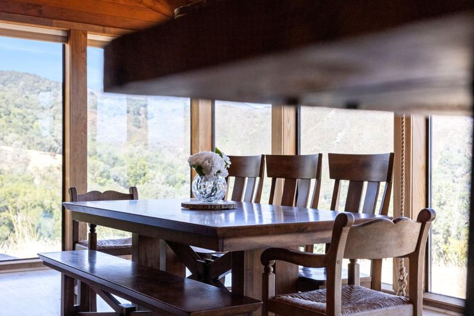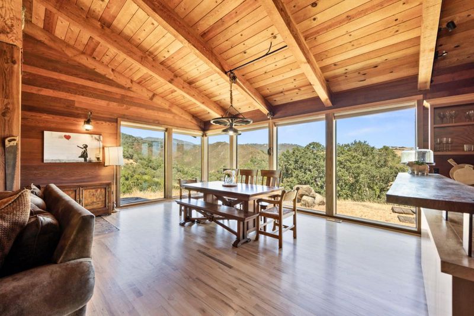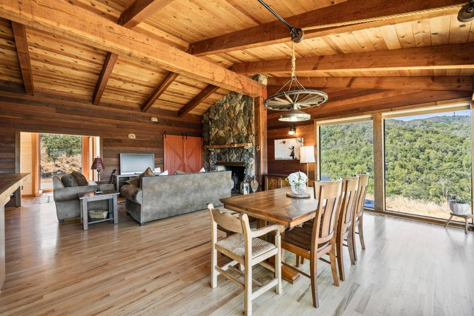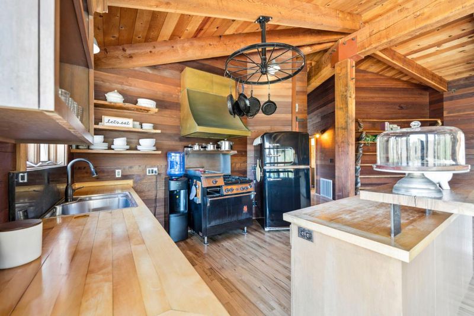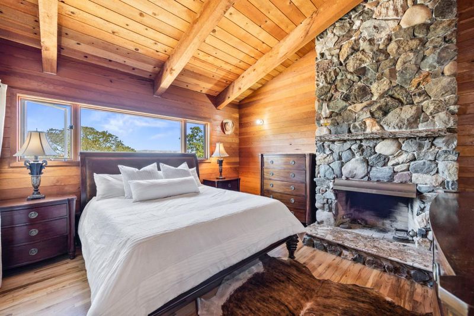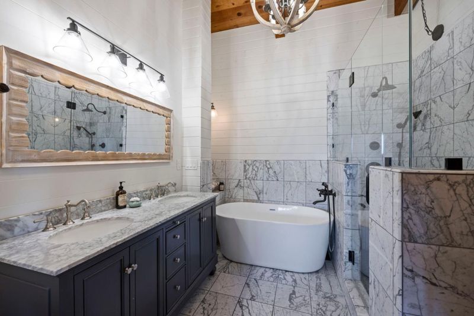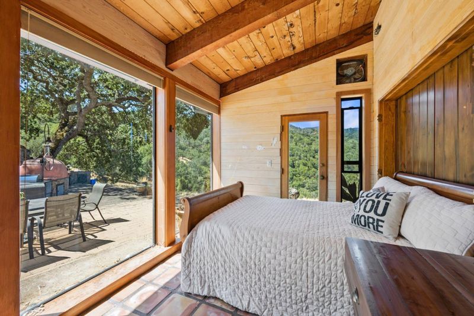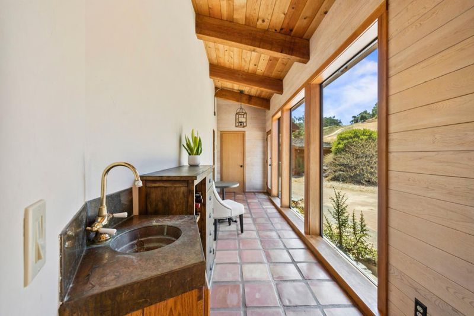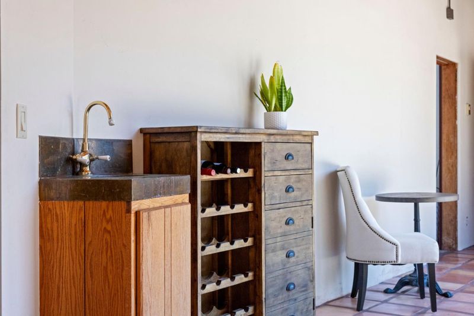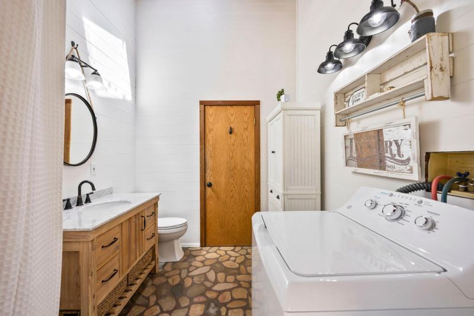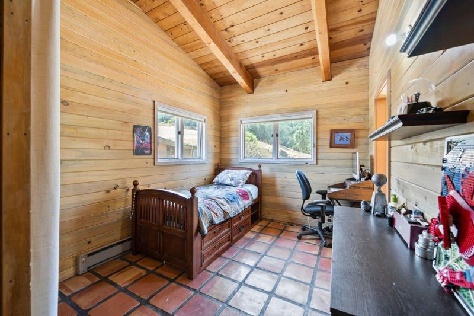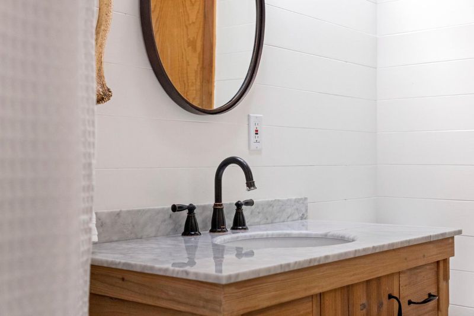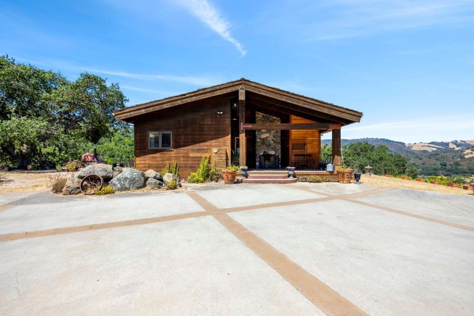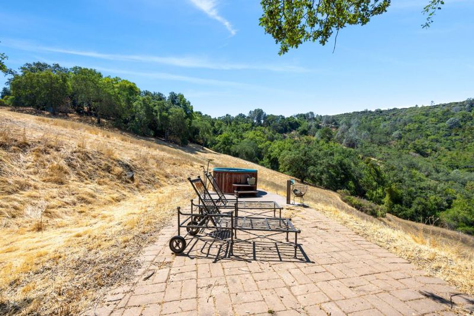
$1,849,000
1,806
SQ FT
$1,024
SQ/FT
5096 Fallen Oak Drive
@ little uvas - 1 - Morgan Hill / Gilroy / San Martin, Morgan Hill
- 3 Bed
- 2 Bath
- 14 Park
- 1,806 sqft
- MORGAN HILL
-

Nestled on 22 secluded acres in Morgan Hill, this stunning estate offers modern rustic charm with breathtaking panoramic views and the security of a gated entrance. The three-bedroom, two-bathroom home is designed to embrace its natural surroundings, featuring expansive windows that flood the space with natural light and frame the picturesque landscape. A spacious private patio provides the perfect setting for entertaining, where you can take in the sweeping views while enjoying the tranquility of the countryside. For those with a passion for horses or livestock, the property includes a well-equipped four-stall barn, along with ample flat, usable land for endless possibilities. A 3,200-square-foot workshop offers incredible space for projects, storage, or business ventures. With three wells on the property ensuring a reliable water source, this estate is a rare opportunity to live out your country dreams while enjoying modern comforts. Whether you're seeking a peaceful retreat or a functional property with room to grow, this exceptional home delivers the best of both worlds.
- Days on Market
- 0 days
- Current Status
- Active
- Original Price
- $1,849,000
- List Price
- $1,849,000
- On Market Date
- Sep 22, 2025
- Property Type
- Single Family Home
- Area
- 1 - Morgan Hill / Gilroy / San Martin
- Zip Code
- 95037
- MLS ID
- ML82022437
- APN
- 742-28-030
- Year Built
- 1986
- Stories in Building
- 1
- Possession
- Unavailable
- Data Source
- MLSL
- Origin MLS System
- MLSListings, Inc.
O'Neill Foundation Academy
Private 1-12
Students: NA Distance: 1.0mi
Shanan Academy
Private 4-12 Coed
Students: NA Distance: 4.9mi
El Toro Elementary School
Public K-5 Elementary
Students: 398 Distance: 5.0mi
Stratford School
Private K-5
Students: 87 Distance: 5.1mi
St. Catherine Elementary School
Private K-8 Elementary, Religious, Coed
Students: 315 Distance: 5.1mi
P. A. Walsh Elementary School
Public K-5 Elementary, Coed
Students: 417 Distance: 5.1mi
- Bed
- 3
- Bath
- 2
- Full on Ground Floor, Shower and Tub
- Parking
- 14
- Carport, Covered Parking, Off-Street Parking
- SQ FT
- 1,806
- SQ FT Source
- Unavailable
- Lot SQ FT
- 968,338.0
- Lot Acres
- 22.229982 Acres
- Kitchen
- Island, Oven Range - Gas, Refrigerator
- Cooling
- Central AC
- Dining Room
- Dining Area
- Disclosures
- Natural Hazard Disclosure
- Family Room
- Kitchen / Family Room Combo
- Flooring
- Hardwood, Tile
- Foundation
- Concrete Perimeter and Slab
- Fire Place
- Living Room, Primary Bedroom, Wood Burning
- Heating
- Central Forced Air, Central Forced Air - Gas
- Views
- Hills, Valley
- Fee
- Unavailable
MLS and other Information regarding properties for sale as shown in Theo have been obtained from various sources such as sellers, public records, agents and other third parties. This information may relate to the condition of the property, permitted or unpermitted uses, zoning, square footage, lot size/acreage or other matters affecting value or desirability. Unless otherwise indicated in writing, neither brokers, agents nor Theo have verified, or will verify, such information. If any such information is important to buyer in determining whether to buy, the price to pay or intended use of the property, buyer is urged to conduct their own investigation with qualified professionals, satisfy themselves with respect to that information, and to rely solely on the results of that investigation.
School data provided by GreatSchools. School service boundaries are intended to be used as reference only. To verify enrollment eligibility for a property, contact the school directly.
