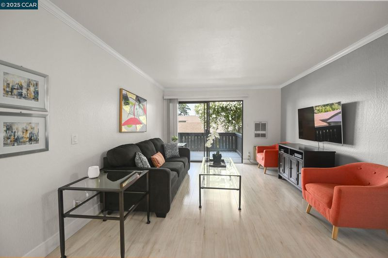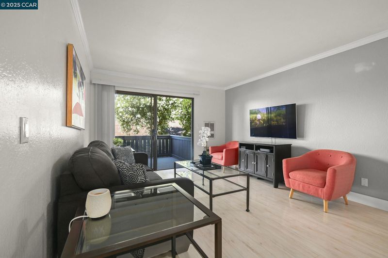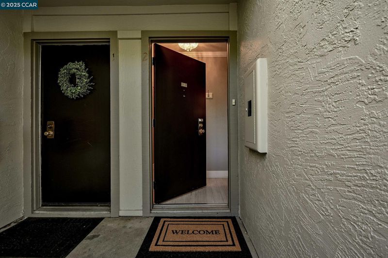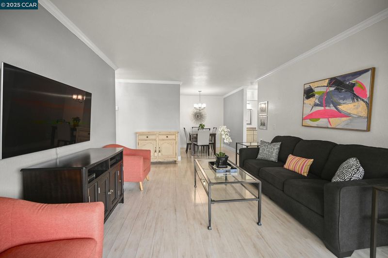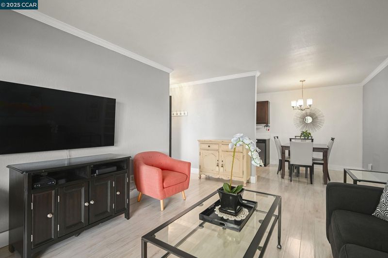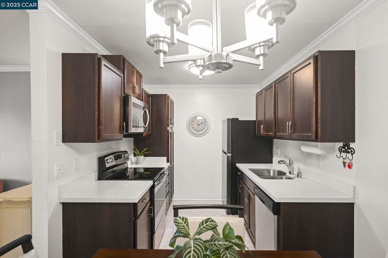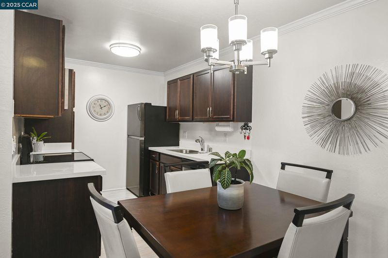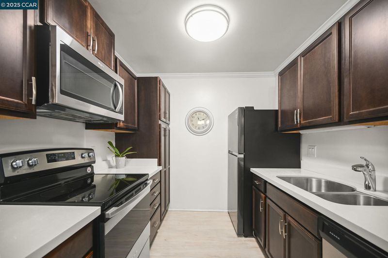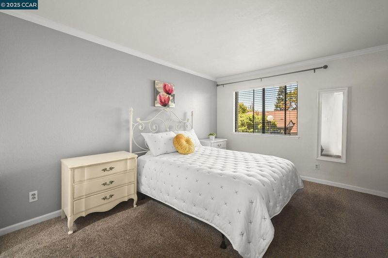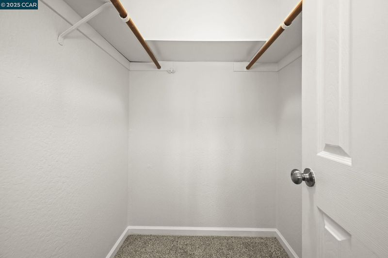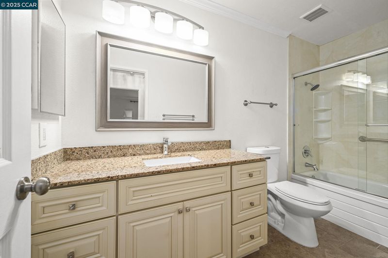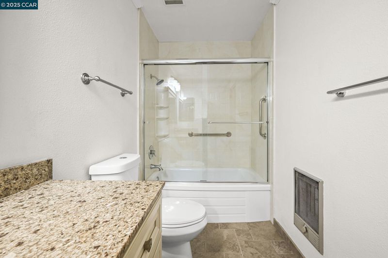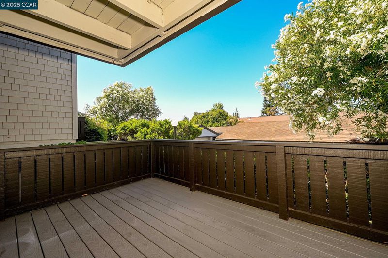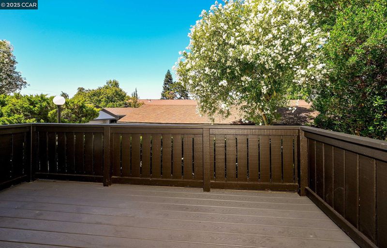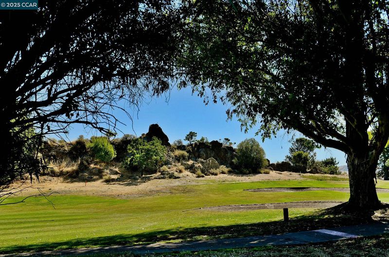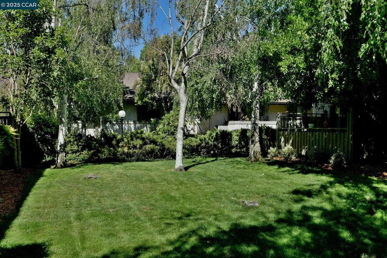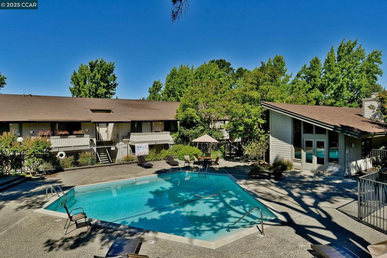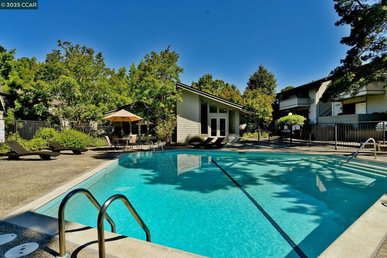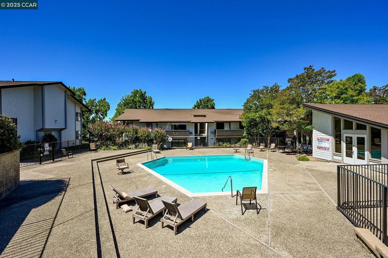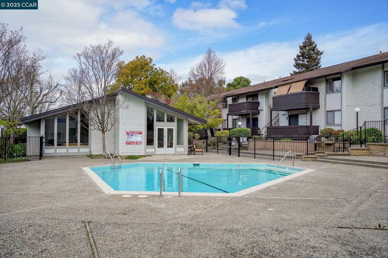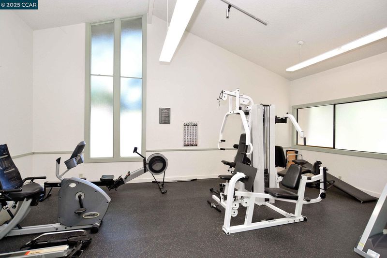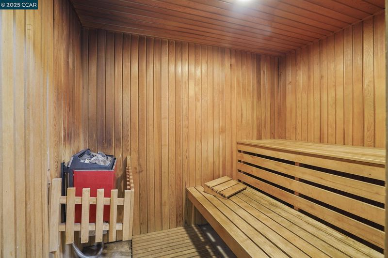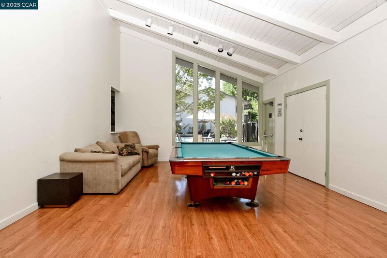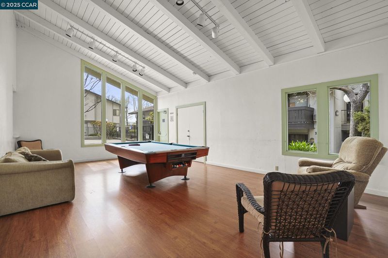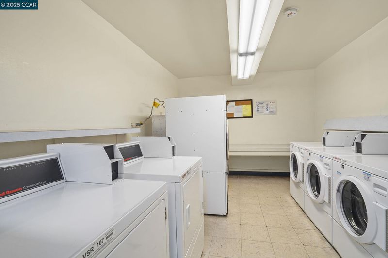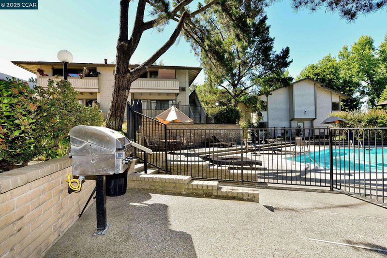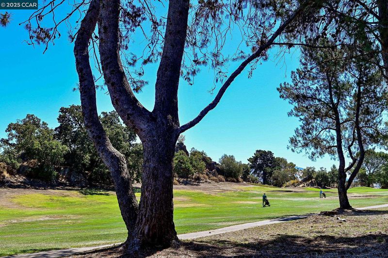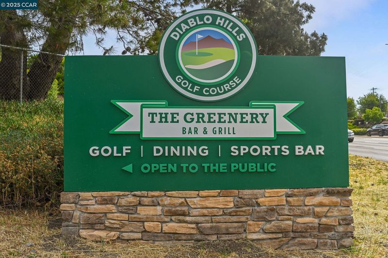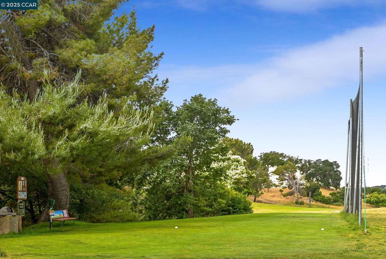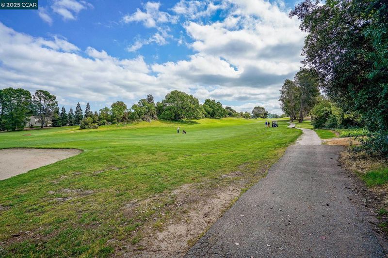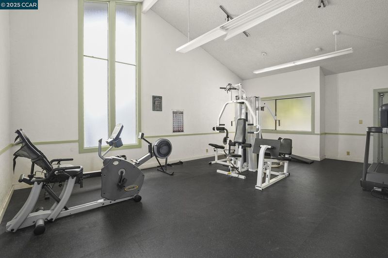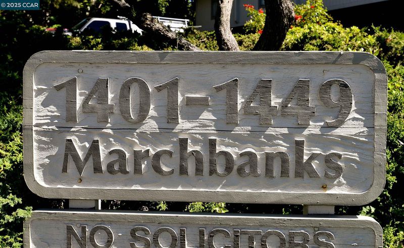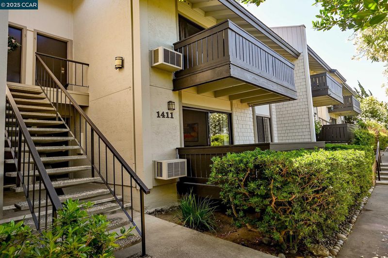
$389,500
665
SQ FT
$586
SQ/FT
1411 Marchbanks Dr, #2
@ Ygnacio Valley - Diablo Hills, Walnut Creek
- 1 Bed
- 1 Bath
- 0 Park
- 665 sqft
- Walnut Creek
-

Located on the desirable first floor of the sought-after Diablo Hills community, this beautifully remodeled 1-bed, 1-bath condo offers approx. 665 sq ft of stylish living space with modern upgrades—welcome to resort-style living in the heart of Walnut Creek! Enjoy a sleek kitchen with quartz countertops, stainless steel appliances, and an open layout flowing into the living area with new high-end frosted maple laminate flooring. The updated bath features a granite vanity, tile flooring, and a walk-in tiled shower. Step out onto your private patio deck to relax. Extras include no current rental restrictions (buyer to verify), dedicated parking #64, indoor storage #168, and laundry access. Community perks: pool, BBQ area, clubhouse, gym, sauna, and more! Just steps from Diablo Hills Golf Course, Heather Farms Park, John Muir Hospital, and Ygnacio Valley Shopping Center—this home offers the perfect blend of comfort and convenience. Don’t miss this move-in-ready gem in a prime Walnut Creek location!
- Current Status
- Active - Coming Soon
- Original Price
- $389,500
- List Price
- $389,500
- On Market Date
- Aug 11, 2025
- Property Type
- Condominium
- D/N/S
- Diablo Hills
- Zip Code
- 94598
- MLS ID
- 41107795
- APN
- 1441511555
- Year Built
- 1972
- Stories in Building
- 1
- Possession
- Close Of Escrow, Negotiable
- Data Source
- MAXEBRDI
- Origin MLS System
- CONTRA COSTA
Walnut Creek Intermediate School
Public 6-8 Middle
Students: 1049 Distance: 0.5mi
Seven Hills, The
Private K-8 Elementary, Coed
Students: 399 Distance: 0.6mi
Berean Christian High School
Private 9-12 Secondary, Religious, Coed
Students: 418 Distance: 0.8mi
Palmer School For Boys And Girls
Private K-8 Elementary, Coed
Students: 386 Distance: 1.0mi
Contra Costa Midrasha
Private 8-12 Secondary, Religious, Coed
Students: NA Distance: 1.0mi
Oro School
Private 7
Students: 7 Distance: 1.0mi
- Bed
- 1
- Bath
- 1
- Parking
- 0
- Carport, Off Street, Guest
- SQ FT
- 665
- SQ FT Source
- Public Records
- Pool Info
- In Ground, Community
- Kitchen
- Dishwasher, Electric Range, Microwave, Free-Standing Range, Refrigerator, Self Cleaning Oven, 220 Volt Outlet, Breakfast Bar, Counter - Solid Surface, Electric Range/Cooktop, Disposal, Range/Oven Free Standing, Self-Cleaning Oven, Updated Kitchen
- Cooling
- Wall/Window Unit(s)
- Disclosures
- Nat Hazard Disclosure
- Entry Level
- 1
- Flooring
- Laminate, Tile, Carpet
- Foundation
- Fire Place
- None
- Heating
- Baseboard, Wall Furnace
- Laundry
- Common Area
- Main Level
- 1 Bedroom, 1 Bath
- Views
- Trees/Woods
- Possession
- Close Of Escrow, Negotiable
- Architectural Style
- Contemporary
- Non-Master Bathroom Includes
- Shower Over Tub, Tile, Updated Baths
- Construction Status
- Existing
- Location
- Close to Clubhouse, Premium Lot
- Pets
- Yes, Number Limit
- Roof
- Other
- Water and Sewer
- Public
- Fee
- $554
MLS and other Information regarding properties for sale as shown in Theo have been obtained from various sources such as sellers, public records, agents and other third parties. This information may relate to the condition of the property, permitted or unpermitted uses, zoning, square footage, lot size/acreage or other matters affecting value or desirability. Unless otherwise indicated in writing, neither brokers, agents nor Theo have verified, or will verify, such information. If any such information is important to buyer in determining whether to buy, the price to pay or intended use of the property, buyer is urged to conduct their own investigation with qualified professionals, satisfy themselves with respect to that information, and to rely solely on the results of that investigation.
School data provided by GreatSchools. School service boundaries are intended to be used as reference only. To verify enrollment eligibility for a property, contact the school directly.
