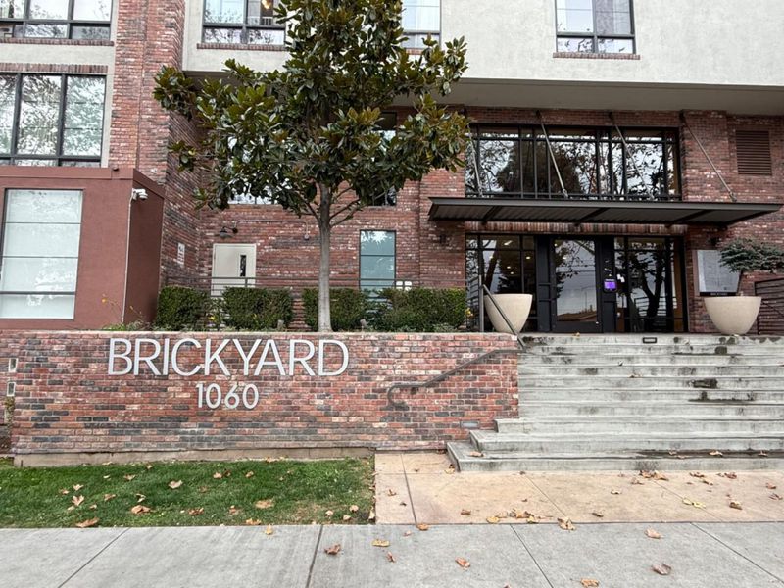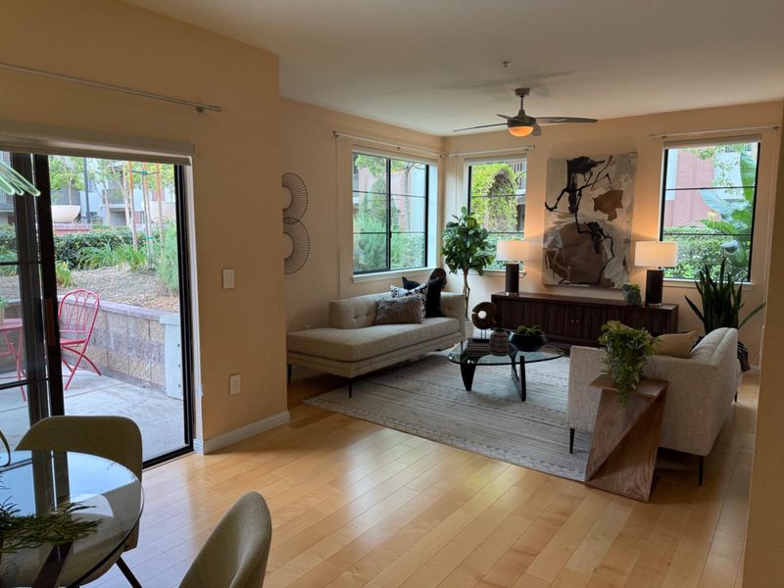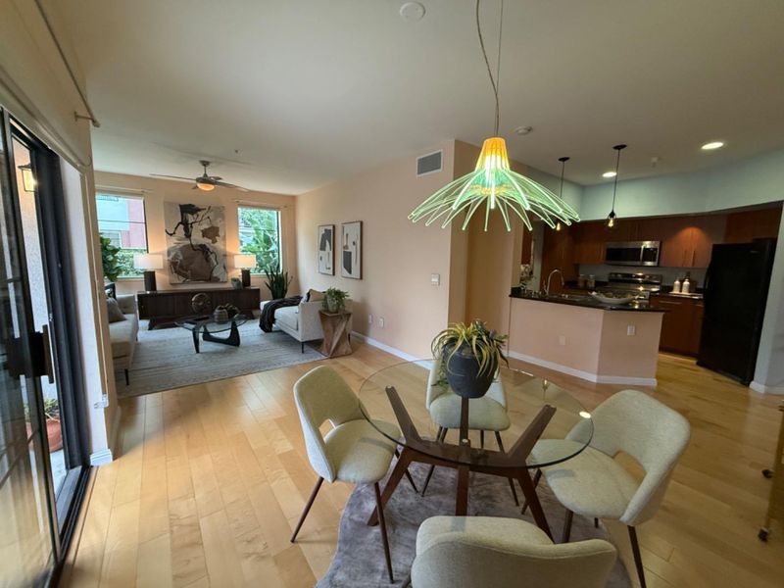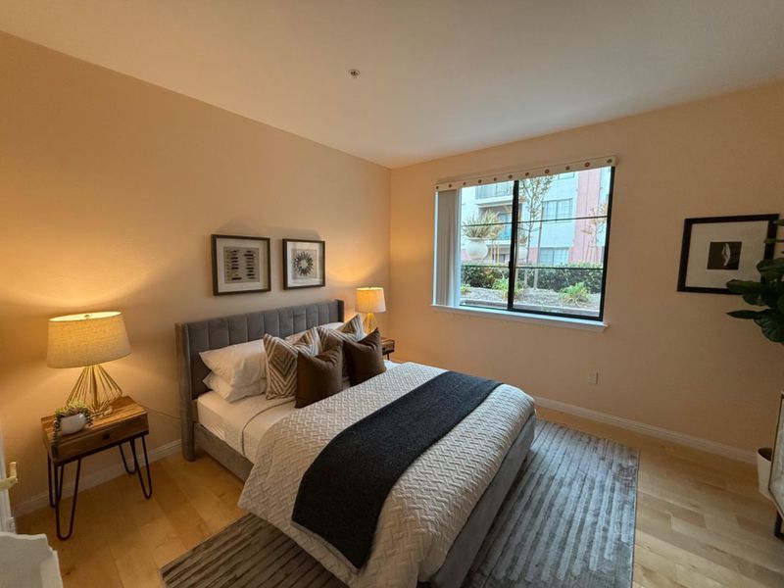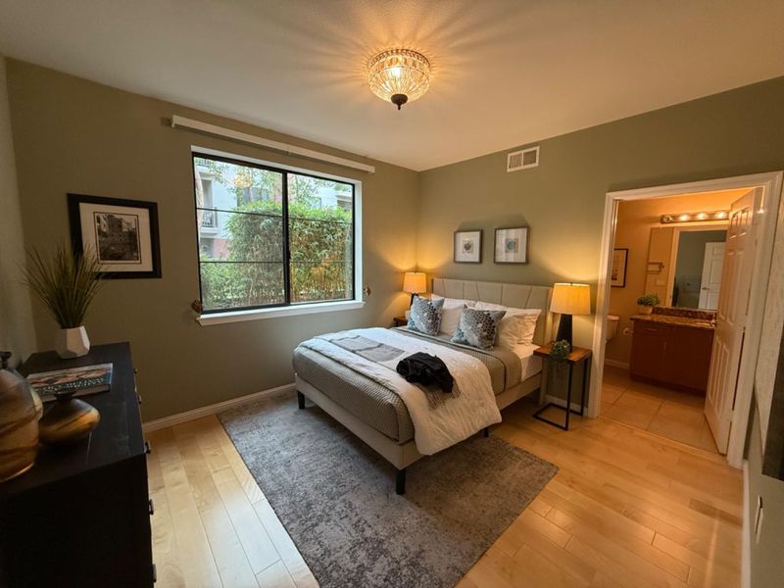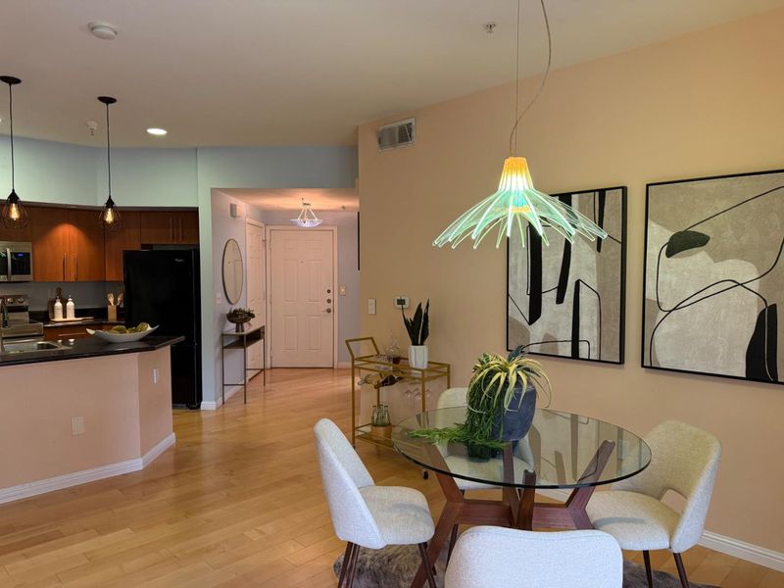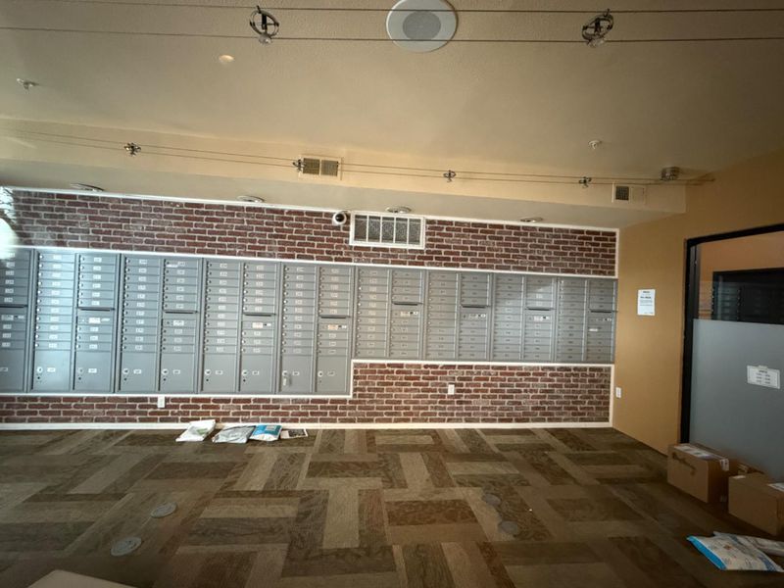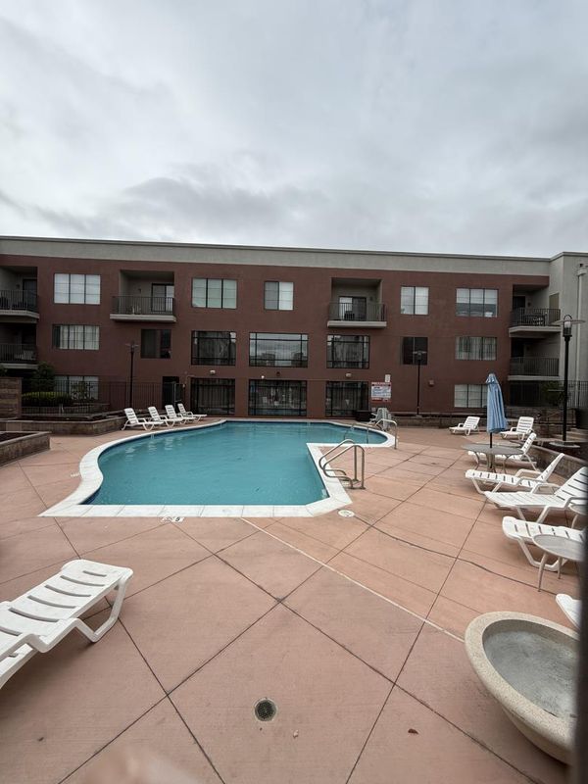
$725,000
1,100
SQ FT
$659
SQ/FT
1060 South 3rd Street, #124
@ Keyes - 9 - Central San Jose, San Jose
- 2 Bed
- 2 Bath
- 2 Park
- 1,100 sqft
- SAN JOSE
-

-
Sat Nov 23, 1:00 pm - 3:00 pm
Ground floor end unit condo with large patio. Beautiful! Call Derek for entry 650-743-9337
-
Sun Nov 24, 1:00 pm - 3:00 pm
Ground floor end unit condo with large patio. Beautiful! Call Derek for entry 650-743-9337
Ground level corner unit with large patio. Many upgrades, beautiful layout. Lots of light, only two common walls. Two bedrooms, two baths plus an office nook. Easy to show.
- Days on Market
- 0 days
- Current Status
- Active
- Original Price
- $725,000
- List Price
- $725,000
- On Market Date
- Nov 22, 2024
- Property Type
- Condominium
- Area
- 9 - Central San Jose
- Zip Code
- 95112
- MLS ID
- ML81987264
- APN
- 472-42-015
- Year Built
- 2005
- Stories in Building
- 1
- Possession
- COE
- Data Source
- MLSL
- Origin MLS System
- MLSListings, Inc.
Washington Elementary School
Public K-5 Elementary
Students: 446 Distance: 0.3mi
Downtown College Preparatory School
Charter 9-12 Secondary, Coed
Students: 488 Distance: 0.4mi
Downtown College Preparatory Middle
Charter 5-8
Students: 607 Distance: 0.4mi
Our Lady Of Grace
Private 6-8 Religious, All Female, Nonprofit
Students: 64 Distance: 0.5mi
Sacred Heart Nativity School
Private 6-8 Elementary, Religious, All Male, Coed
Students: 63 Distance: 0.5mi
Lowell Elementary School
Public K-5 Elementary
Students: 286 Distance: 0.5mi
- Bed
- 2
- Bath
- 2
- Shower and Tub
- Parking
- 2
- Assigned Spaces, Electric Gate
- SQ FT
- 1,100
- SQ FT Source
- Unavailable
- Pool Info
- Community Facility, Pool - Fenced, Pool - Heated, Pool - In Ground
- Kitchen
- Countertop - Granite, Dishwasher, Garbage Disposal, Microwave, Refrigerator
- Cooling
- Central AC
- Dining Room
- Breakfast Bar, Dining Area
- Disclosures
- NHDS Report
- Family Room
- No Family Room
- Flooring
- Hardwood
- Foundation
- Concrete Slab
- Heating
- Forced Air
- Laundry
- Inside, Washer / Dryer
- Possession
- COE
- * Fee
- $794
- Name
- Brickyard
- *Fee includes
- Exterior Painting, Fencing, Garbage, Hot Water, Pool, Spa, or Tennis, Recreation Facility, Reserves, and Unit Coverage Insurance
MLS and other Information regarding properties for sale as shown in Theo have been obtained from various sources such as sellers, public records, agents and other third parties. This information may relate to the condition of the property, permitted or unpermitted uses, zoning, square footage, lot size/acreage or other matters affecting value or desirability. Unless otherwise indicated in writing, neither brokers, agents nor Theo have verified, or will verify, such information. If any such information is important to buyer in determining whether to buy, the price to pay or intended use of the property, buyer is urged to conduct their own investigation with qualified professionals, satisfy themselves with respect to that information, and to rely solely on the results of that investigation.
School data provided by GreatSchools. School service boundaries are intended to be used as reference only. To verify enrollment eligibility for a property, contact the school directly.
