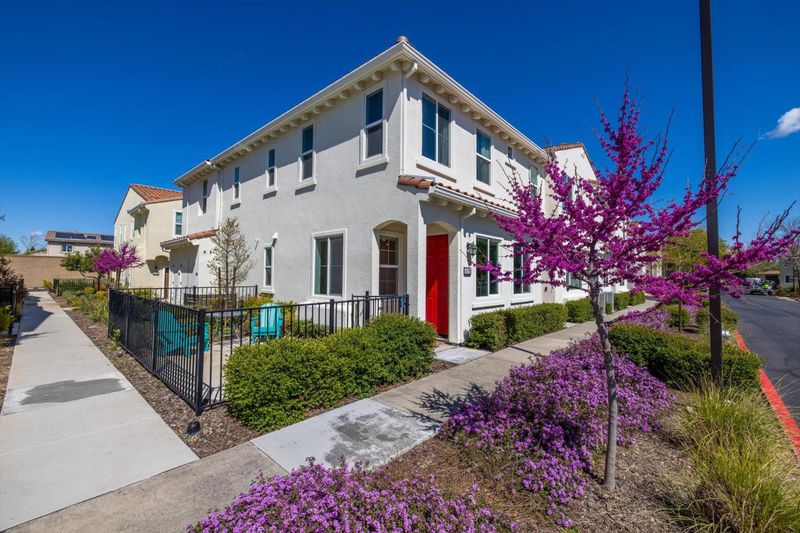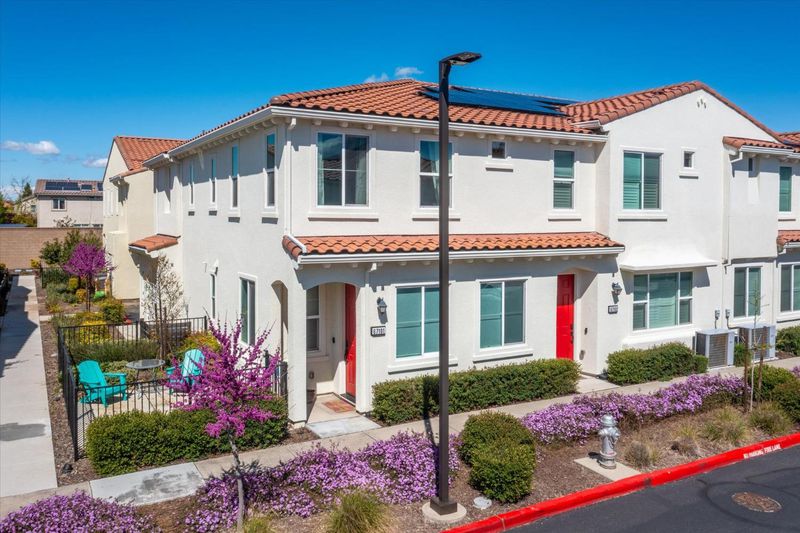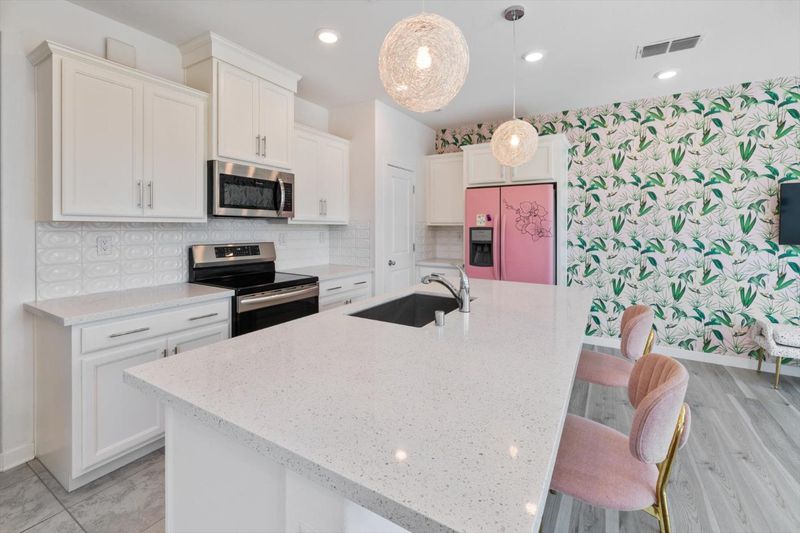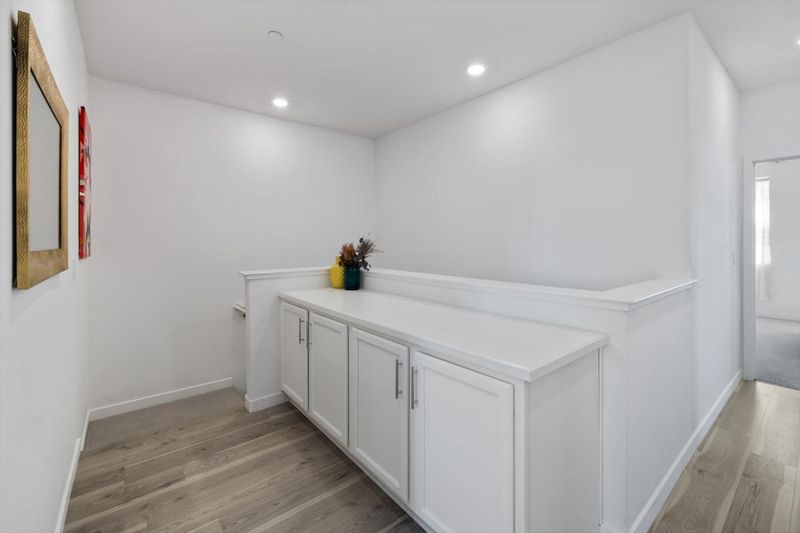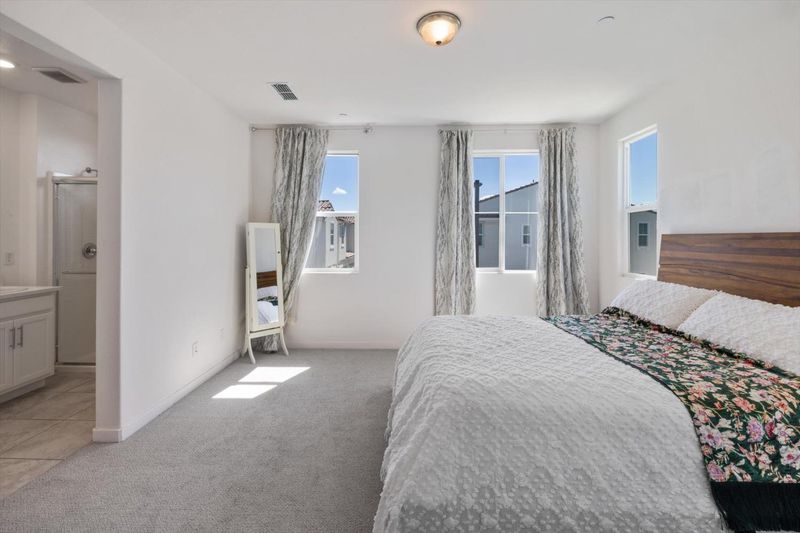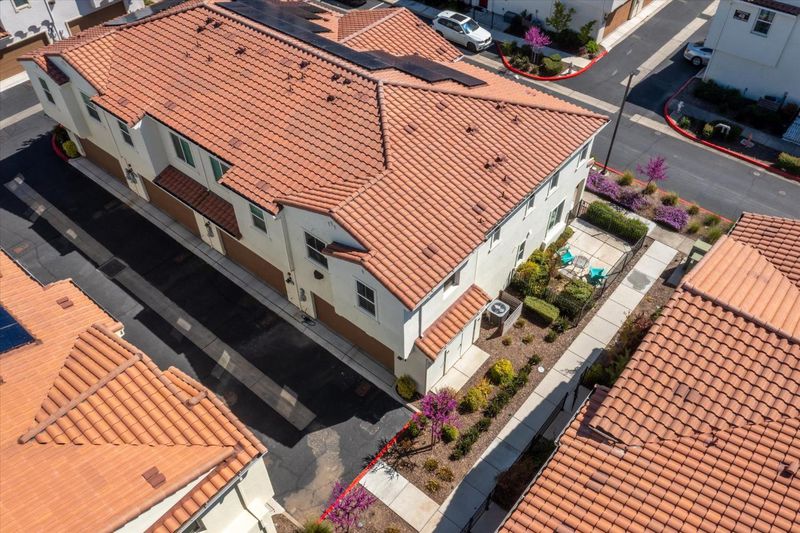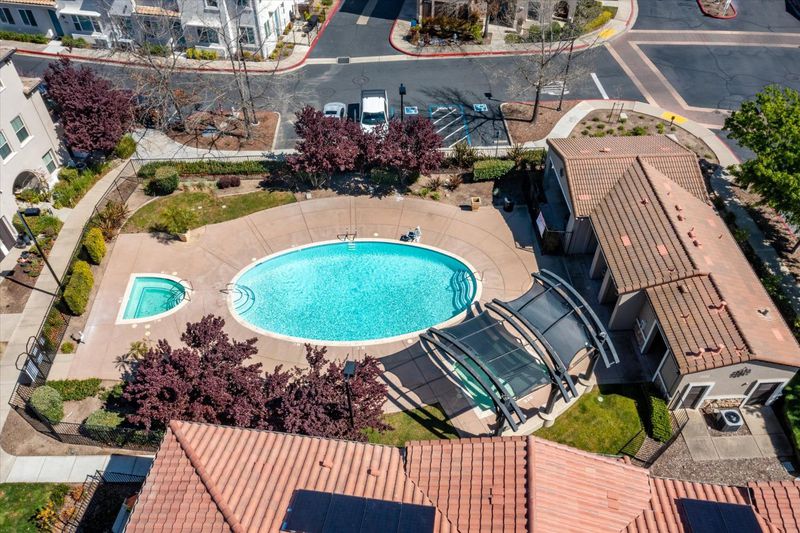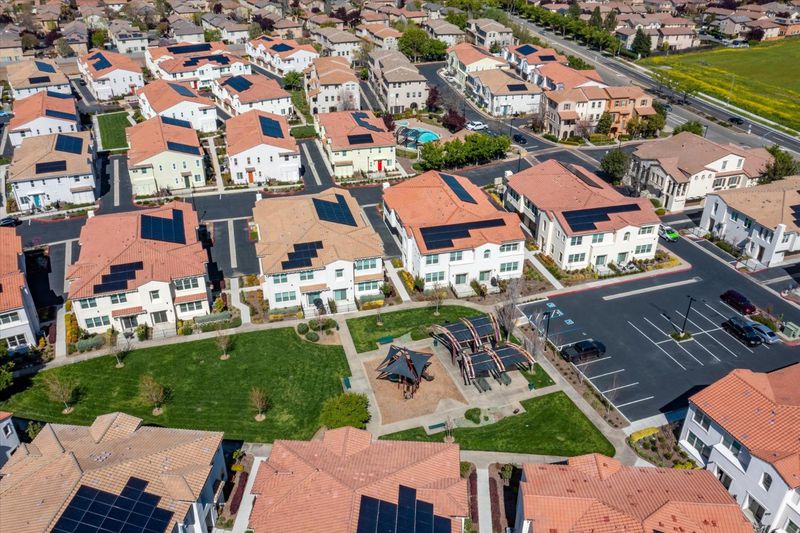
$419,000
1,354
SQ FT
$309
SQ/FT
5301 E Commerce Way, #67101
@ Club Center Dr - No Sacto/Natomas/Del Paso Heights:10835, Sacramento
- 3 Bed
- 3 (2/1) Bath
- 0 Park
- 1,354 sqft
- Sacramento
-

Welcome to your new home at Artisan Square Home Community! This corner unit townhome offers a 3-bedroom, 2.5-bathroom, built in 2020, offers 1,354 sqft of living space, 2-car garage, and it provides both privacy and convenience. Step inside to be immediately greeted by an abundance of natural light and a beautifully designed open floor plan, featuring a kitchen island, sleek stainless steel appliances, and elegant quartz countertops, perfect for cooking and entertaining. Enjoy your own private courtyard, ideal for unwinding after a long day or hosting friends and family in a serene outdoor space. The community offers fantastic amenities, including a pool and spa, a spacious park, BBQ area for summer gatherings, a community garden, and ample guest parking. You'll love the home's unbeatable location, with easy access to the freeway for quick trips out of Sacramento International Airport, downtown, shopping, and the riverfront. Additional features include an upstairs laundry room, solar panels, and a spacious walk-in closet in the primary bedroom. This home truly has it all, comfort, style, and convenience. Don't miss your chance to own this exceptional property in one of North Natomas' most sought-after communities
- Days on Market
- 8 days
- Current Status
- Active
- Original Price
- $419,000
- List Price
- $419,000
- On Market Date
- Apr 10, 2025
- Property Type
- Condominium
- Area
- No Sacto/Natomas/Del Paso Heights:10835
- Zip Code
- 95835
- MLS ID
- 225042968
- APN
- 201-1120-007-0555
- Year Built
- 2020
- Stories in Building
- Unavailable
- Possession
- Close Of Escrow, Negotiable
- Data Source
- BAREIS
- Origin MLS System
Westlake Charter School
Charter K-8 Elementary
Students: 948 Distance: 0.6mi
H. Allen Hight Elementary School
Public K-5 Elementary, Yr Round
Students: 647 Distance: 0.6mi
Natomas Middle School
Public 6-8 Middle
Students: 756 Distance: 0.6mi
Natomas Pacific Pathways Prep Middle School
Charter 6-8
Students: 514 Distance: 1.3mi
Natomas Pacific Pathways Prep School
Charter 9-12 Secondary
Students: 619 Distance: 1.3mi
Paso Verde
Public K-8
Students: 498 Distance: 1.4mi
- Bed
- 3
- Bath
- 3 (2/1)
- Parking
- 0
- Restrictions, Side-by-Side, Garage Facing Rear, Guest Parking Available
- SQ FT
- 1,354
- SQ FT Source
- Assessor Agent-Fill
- Pool Info
- Common Facility, Possible Pool Site
- Kitchen
- Island w/Sink
- Cooling
- Central
- Dining Room
- Dining/Living Combo
- Living Room
- Great Room
- Flooring
- Carpet, Tile, Vinyl, Quartz
- Foundation
- Slab
- Heating
- Central
- Laundry
- Electric, Hookups Only, Inside Room
- Upper Level
- Bedroom(s), Primary Bedroom, Full Bath(s)
- Main Level
- Dining Room, Family Room, Partial Bath(s), Kitchen, Street Entrance
- Possession
- Close Of Escrow, Negotiable
- * Fee
- $432
- Name
- Artisan Square Homeowners Association
- Phone
- (916) 985-3633
- *Fee includes
- Management, Common Areas, Pool, and Insurance on Structure
MLS and other Information regarding properties for sale as shown in Theo have been obtained from various sources such as sellers, public records, agents and other third parties. This information may relate to the condition of the property, permitted or unpermitted uses, zoning, square footage, lot size/acreage or other matters affecting value or desirability. Unless otherwise indicated in writing, neither brokers, agents nor Theo have verified, or will verify, such information. If any such information is important to buyer in determining whether to buy, the price to pay or intended use of the property, buyer is urged to conduct their own investigation with qualified professionals, satisfy themselves with respect to that information, and to rely solely on the results of that investigation.
School data provided by GreatSchools. School service boundaries are intended to be used as reference only. To verify enrollment eligibility for a property, contact the school directly.

