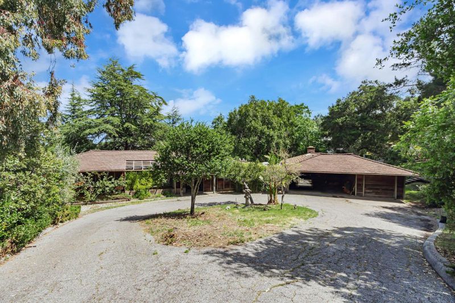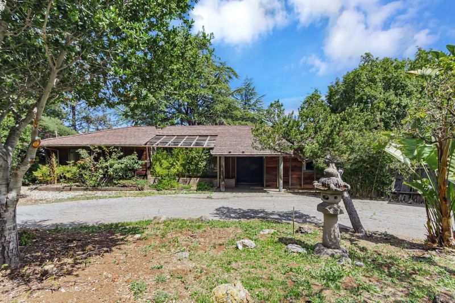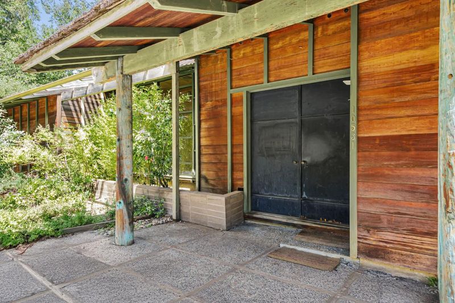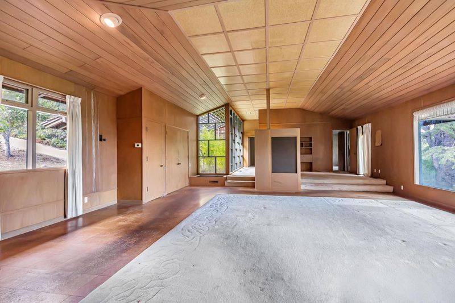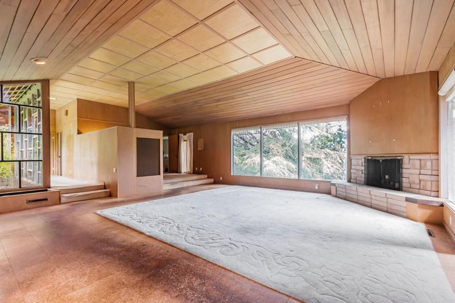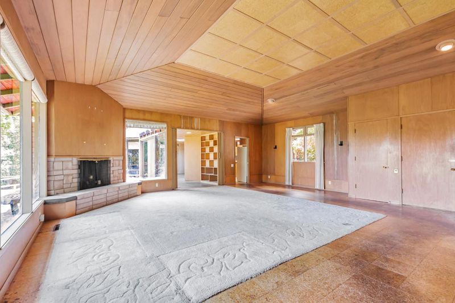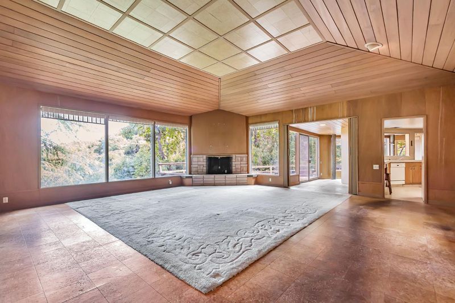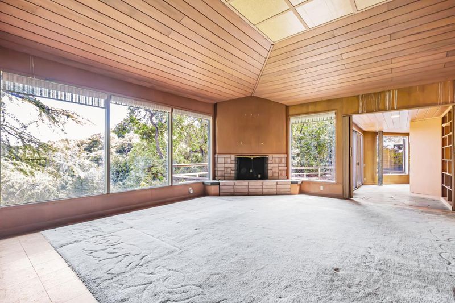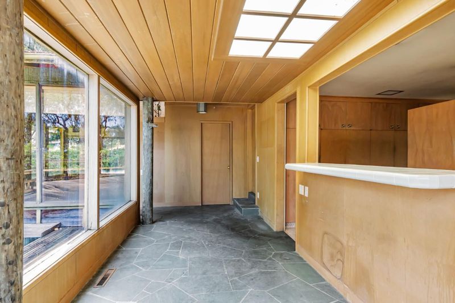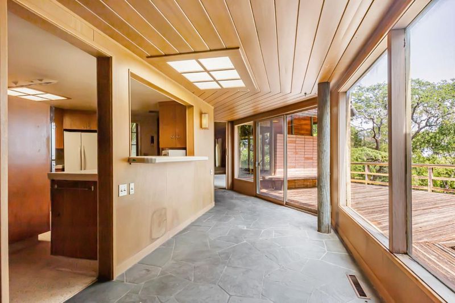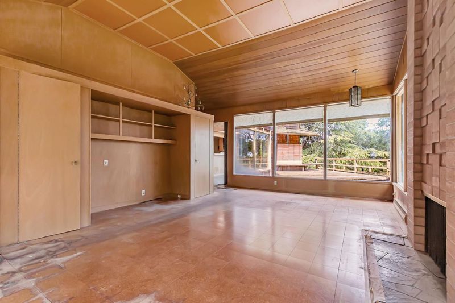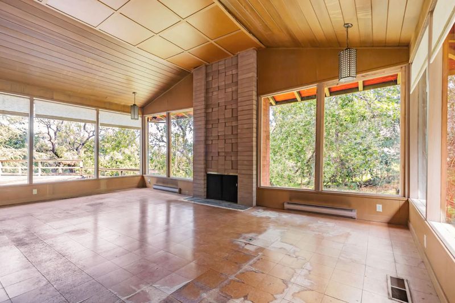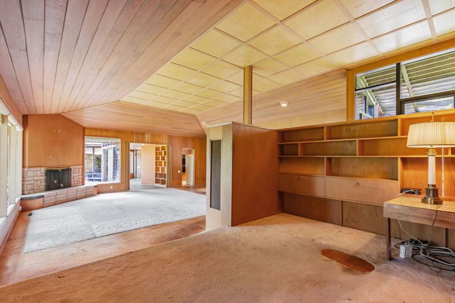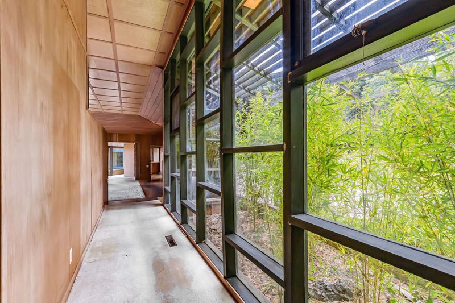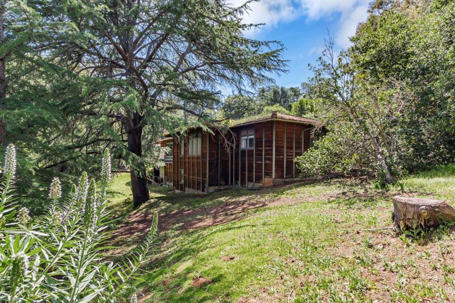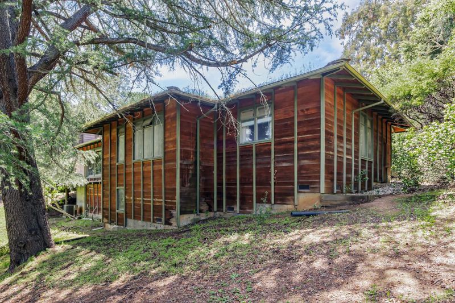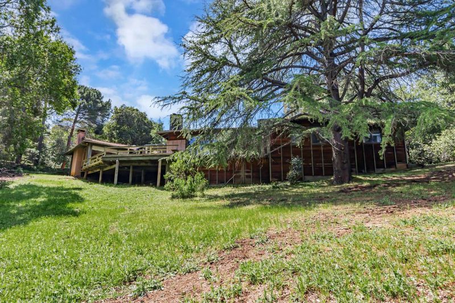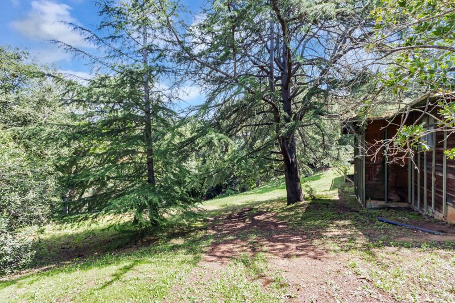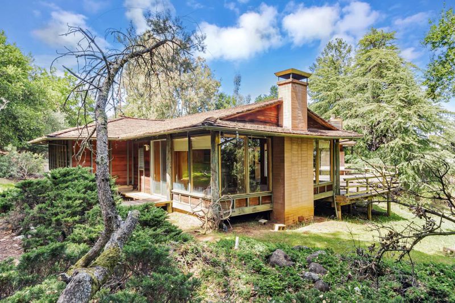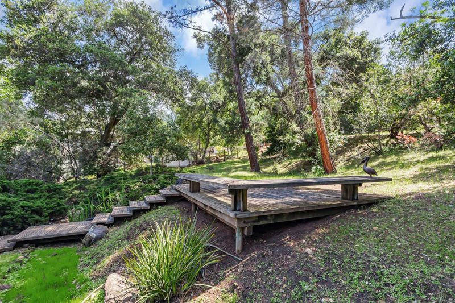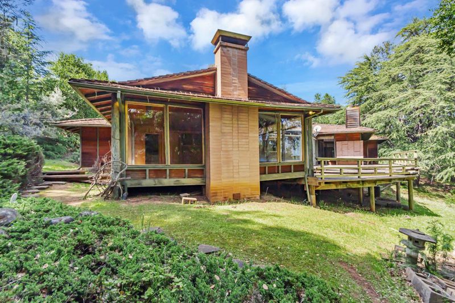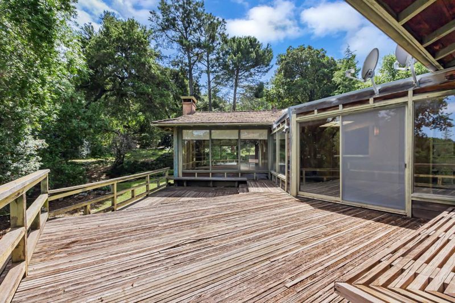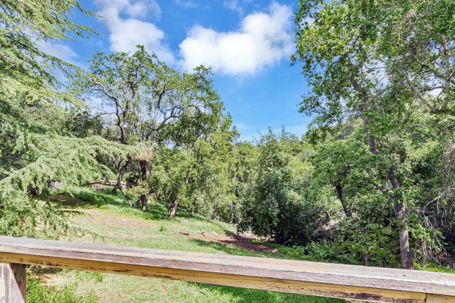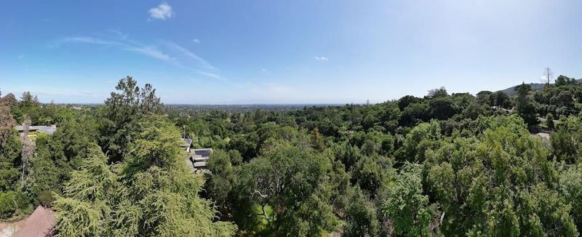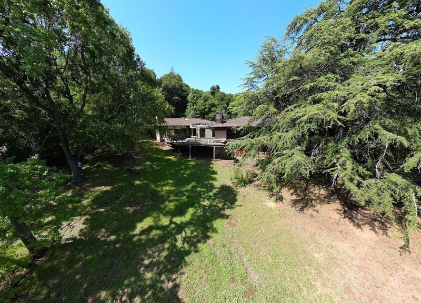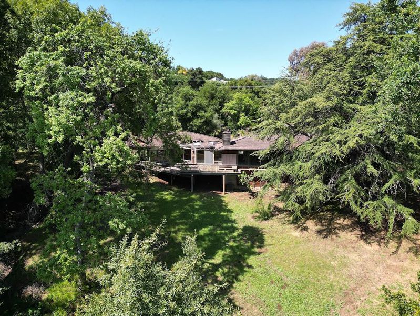
$3,398,000
2,691
SQ FT
$1,263
SQ/FT
10531 Magdalena Road
@ Blandor Way - 221 - Los Altos Hills, Los Altos Hills
- 3 Bed
- 3 Bath
- 3 Park
- 2,691 sqft
- LOS ALTOS HILLS
-

-
Sat Apr 19, 1:00 pm - 4:00 pm
Fabulous opportunity to expand, remodel or build your dream home. 1.1 AC in prime Los Altos Hills!
Once in a lifetime opportunity to remodel, expand or build your dream home in the prestigious Los Altos Hills! First on market since 1961. This home is situated on a 1.1-acre lot, off the main road beyond a circular driveway, with breathtaking tree-studded and filtered valley and serene beauty of distant city light views. Amazing potential! The architecture provides for an abundance of natural light. The property includes a large, walkable subarea storage area. Experience living in the tranquility of a rural setting among luxury estates, yet with the convenience of being merely a short distance from many of the leading hi-tech companies, downtown Los Altos, the Rancho Shopping Center, Highway 280, a Rancho San Antonio Preserve trailhead, & Los Altos Country Club. Home is in fair condition-structural damage at addition, plumbing deficiencies, roof leaks, etc. Interesting fact: Original home and addition were both designed by award-winning architect Edwin A. Wadsworth, a pioneer in pole-framed residential construction. This one-of-a-kind property is ready for its next chapter-don't miss your chance to call it home!
- Days on Market
- 2 days
- Current Status
- Active
- Original Price
- $3,398,000
- List Price
- $3,398,000
- On Market Date
- Apr 17, 2025
- Property Type
- Single Family Home
- Area
- 221 - Los Altos Hills
- Zip Code
- 94024
- MLS ID
- ML81999599
- APN
- 336-40-001
- Year Built
- 1957
- Stories in Building
- 1
- Possession
- COE
- Data Source
- MLSL
- Origin MLS System
- MLSListings, Inc.
Waldorf School Of The Peninsula
Private K-5 Combined Elementary And Secondary, Coed
Students: 331 Distance: 1.1mi
St. Nicholas Elementary School
Private PK-8 Elementary, Religious, Coed
Students: 260 Distance: 1.3mi
Los Altos Christian Schools
Private PK-8 Elementary, Nonprofit
Students: 174 Distance: 1.4mi
Ventana School
Private PK-5 Coed
Students: 160 Distance: 1.5mi
Creative Learning Center
Private K-7
Students: NA Distance: 1.6mi
Pinewood Private-Lower Campus School
Private K-2 Elementary, Coed
Students: 122 Distance: 1.6mi
- Bed
- 3
- Bath
- 3
- Stall Shower - 2+, Tub
- Parking
- 3
- Carport, Detached Garage, Off-Street Parking
- SQ FT
- 2,691
- SQ FT Source
- Unavailable
- Lot SQ FT
- 48,020.0
- Lot Acres
- 1.102388 Acres
- Kitchen
- Cooktop - Electric, Countertop - Ceramic, Dishwasher, Garbage Disposal, Oven - Built-In, Oven - Double
- Cooling
- Central AC
- Dining Room
- Formal Dining Room
- Disclosures
- NHDS Report
- Family Room
- Separate Family Room
- Flooring
- Carpet, Tile, Vinyl / Linoleum
- Foundation
- Concrete Perimeter
- Fire Place
- Family Room, Living Room
- Heating
- Central Forced Air
- Laundry
- Electricity Hookup (220V), In Utility Room, Inside, Washer / Dryer
- Views
- Forest / Woods, Hills
- Possession
- COE
- Fee
- Unavailable
MLS and other Information regarding properties for sale as shown in Theo have been obtained from various sources such as sellers, public records, agents and other third parties. This information may relate to the condition of the property, permitted or unpermitted uses, zoning, square footage, lot size/acreage or other matters affecting value or desirability. Unless otherwise indicated in writing, neither brokers, agents nor Theo have verified, or will verify, such information. If any such information is important to buyer in determining whether to buy, the price to pay or intended use of the property, buyer is urged to conduct their own investigation with qualified professionals, satisfy themselves with respect to that information, and to rely solely on the results of that investigation.
School data provided by GreatSchools. School service boundaries are intended to be used as reference only. To verify enrollment eligibility for a property, contact the school directly.

