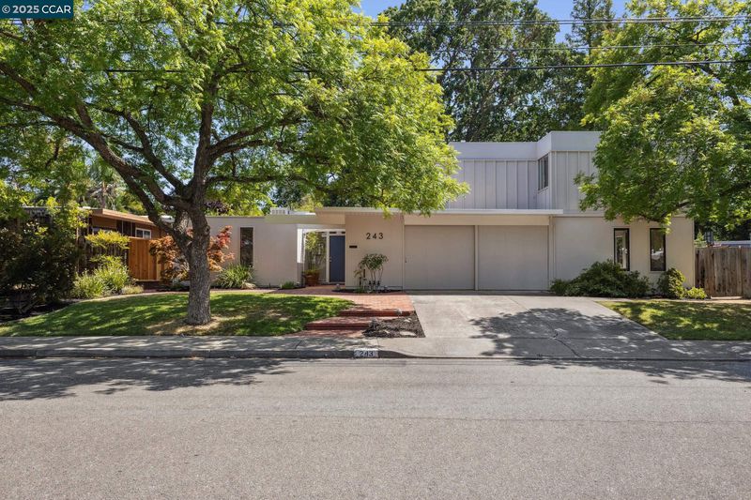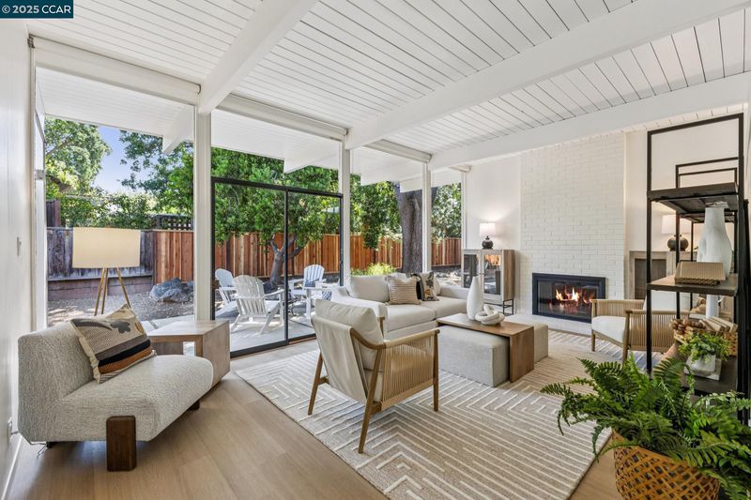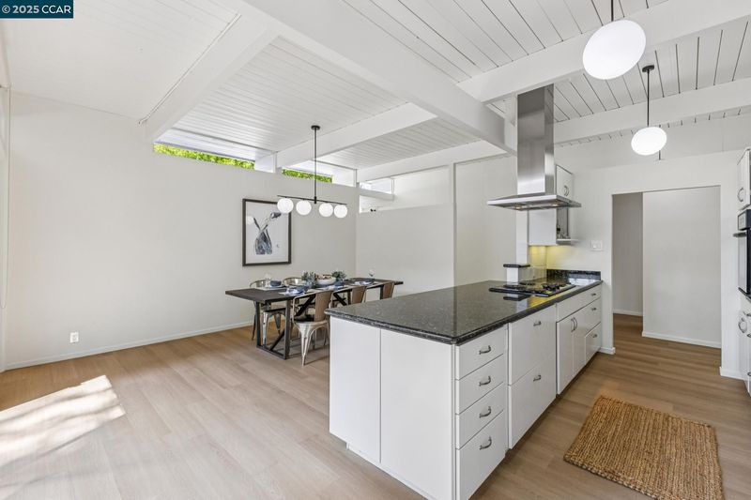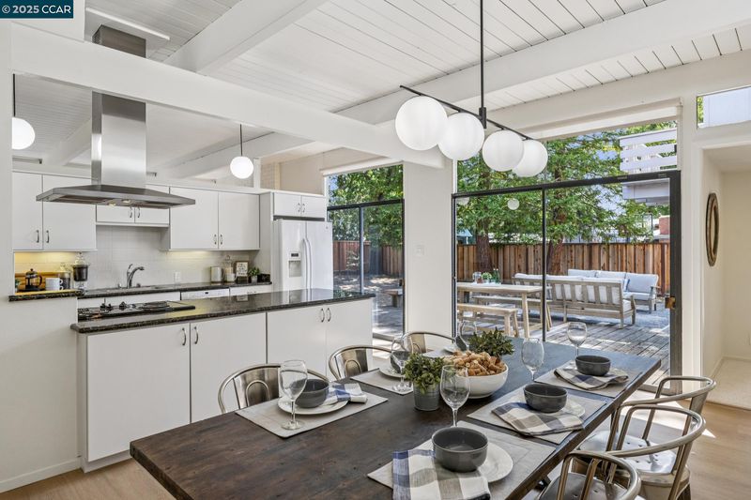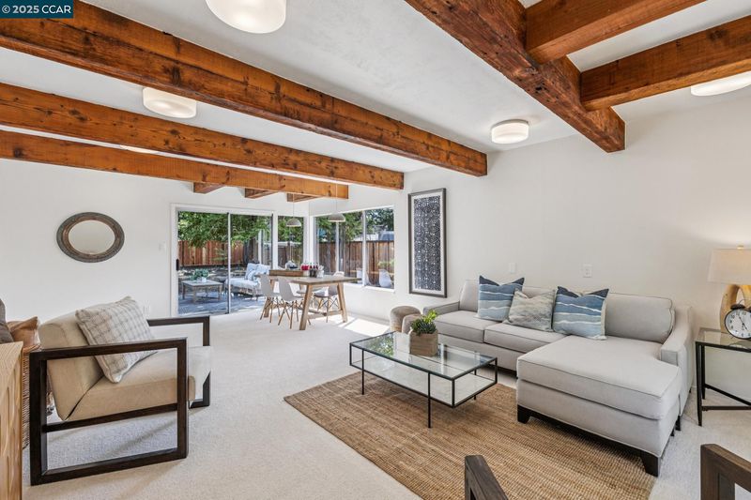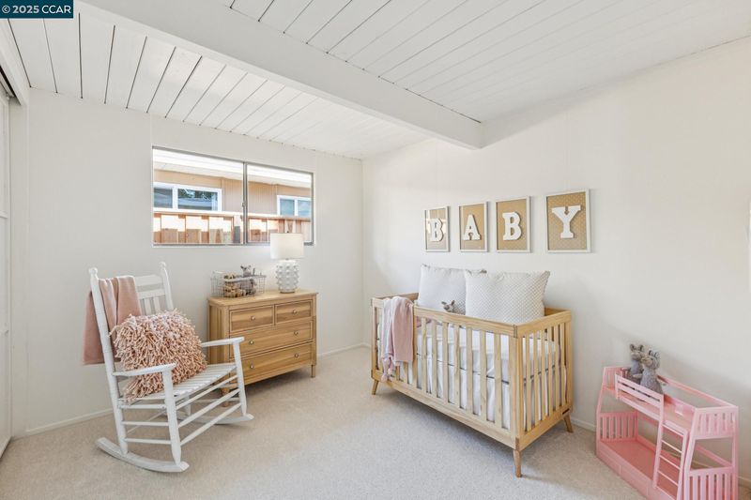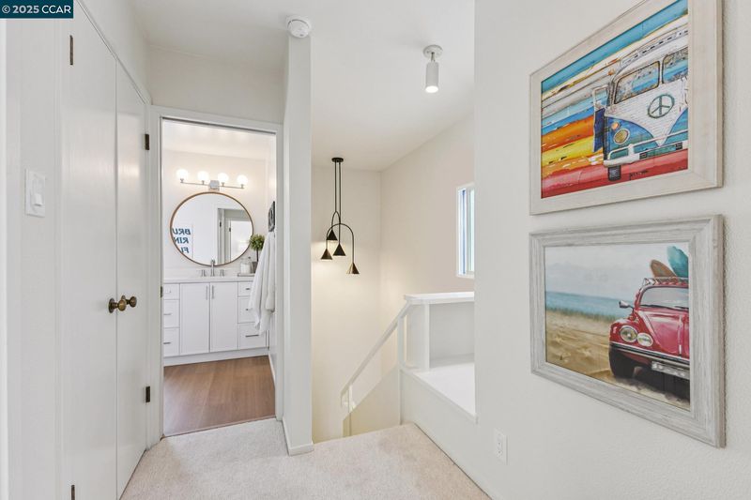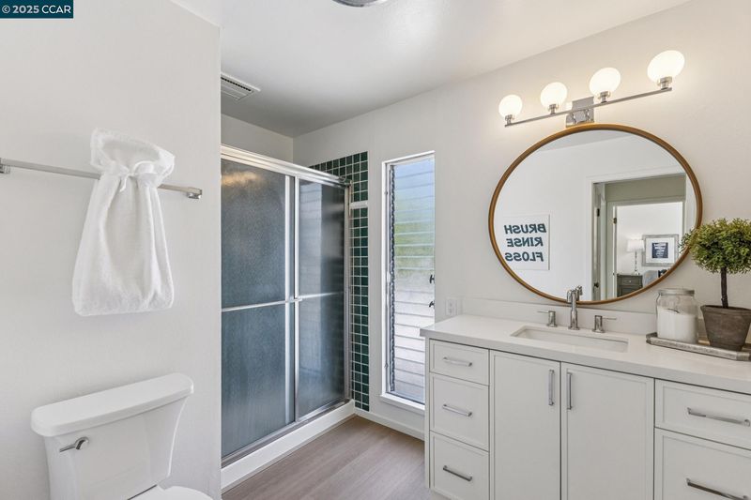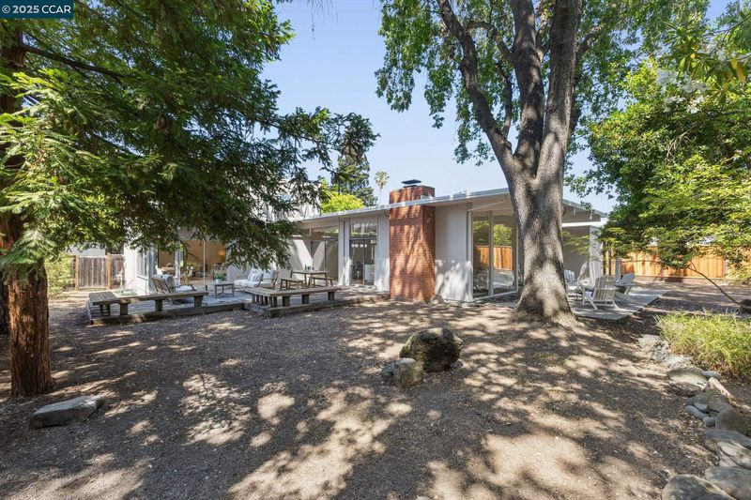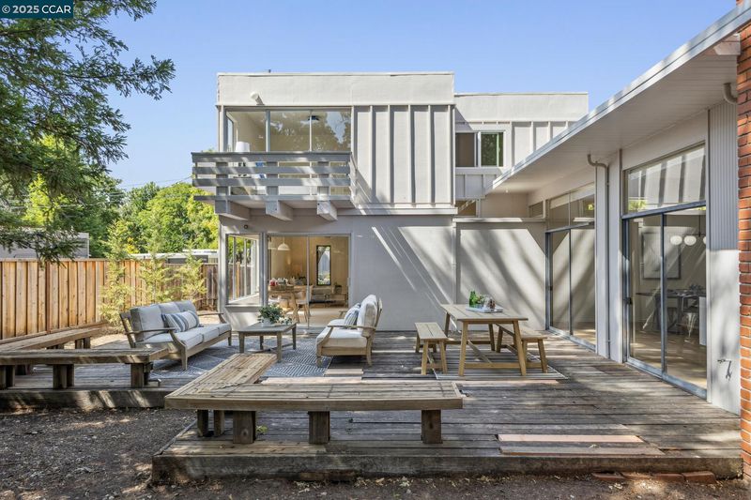
$1,595,000
2,779
SQ FT
$574
SQ/FT
243 Santa Fe Dr
@ Los Cerros - Ranch San Miguel, Walnut Creek
- 6 Bed
- 3 Bath
- 2 Park
- 2,779 sqft
- Walnut Creek
-

-
Sat Jun 14, 1:00 pm - 4:00 pm
Expanded Eichler, 6 beds, 3 baths, large kitchen and family room.
-
Sun Jun 15, 10:00 am - 12:00 pm
Expanded Eichler, 6 beds, 3 baths, large kitchen and family room.
This expanded and updated Eichler is in one of Walnut Creek’s favorite neighborhoods. Designed with today’s lifestyle in mind, the home blends iconic mid-century charm with modern functionality and comfort. The flexible floor plan features four bedrooms and two bathrooms on the main level, plus two spacious bedrooms and an additional bathroom upstairs—ideal for multigenerational living, an au pair, or simply giving everyone room to spread out. A large bonus room adds even more versatility, perfect for a family room, playroom, gym, or media room. Freshly painted in a light, inviting palette, the home also features new flooring throughout. Bathrooms are updated with stylish new vanities and light fixtures that preserve the mid-century aesthetic while offering modern convenience. The location is unbeatable. Top-rated schools, medical services, shopping, and dining are all nearby. Feeling outdoorsy? Walk across the street to the pond at Heather Farm—where half the kids in Walnut Creek learn to fish—or hit the trails at nearby Mt. Diablo State Park. Quiet location but still convenient for commuters.
- Current Status
- New
- Original Price
- $1,595,000
- List Price
- $1,595,000
- On Market Date
- Jun 9, 2025
- Property Type
- Detached
- D/N/S
- Ranch San Miguel
- Zip Code
- 94598
- MLS ID
- 41100753
- APN
- 1402830085
- Year Built
- 1958
- Stories in Building
- 2
- Possession
- Close Of Escrow
- Data Source
- MAXEBRDI
- Origin MLS System
- CONTRA COSTA
Berean Christian High School
Private 9-12 Secondary, Religious, Coed
Students: 418 Distance: 0.2mi
Northcreek Academy & Preschool
Private PK-8 Elementary, Religious, Coed
Students: 534 Distance: 0.7mi
NorthCreek Academy & Preschool
Private PK-8 Religious, Nonprofit
Students: 507 Distance: 0.7mi
Walnut Acres Elementary School
Public K-5 Elementary
Students: 634 Distance: 0.8mi
Indian Valley Elementary School
Public K-5 Elementary
Students: 395 Distance: 0.9mi
Seven Hills, The
Private K-8 Elementary, Coed
Students: 399 Distance: 0.9mi
- Bed
- 6
- Bath
- 3
- Parking
- 2
- Attached
- SQ FT
- 2,779
- SQ FT Source
- Public Records
- Lot SQ FT
- 7,900.0
- Lot Acres
- 0.18 Acres
- Pool Info
- Possible Pool Site
- Kitchen
- Dishwasher, Electric Range, Refrigerator, Dryer, Washer, Counter - Solid Surface, Eat-in Kitchen, Electric Range/Cooktop
- Cooling
- Evaporative Cooling
- Disclosures
- Disclosure Package Avail
- Entry Level
- Exterior Details
- Back Yard, Front Yard
- Flooring
- Vinyl, Carpet
- Foundation
- Fire Place
- Brick
- Heating
- Radiant
- Laundry
- Dryer, Washer, Inside
- Upper Level
- 2 Bedrooms, 1 Bath
- Main Level
- 4 Bedrooms, 2 Baths, Primary Bedrm Suite - 1, Main Entry
- Possession
- Close Of Escrow
- Architectural Style
- Mid Century Modern, See Remarks
- Non-Master Bathroom Includes
- Shower Over Tub, Skylight(s)
- Construction Status
- Existing
- Additional Miscellaneous Features
- Back Yard, Front Yard
- Location
- Level
- Roof
- Flat
- Fee
- Unavailable
MLS and other Information regarding properties for sale as shown in Theo have been obtained from various sources such as sellers, public records, agents and other third parties. This information may relate to the condition of the property, permitted or unpermitted uses, zoning, square footage, lot size/acreage or other matters affecting value or desirability. Unless otherwise indicated in writing, neither brokers, agents nor Theo have verified, or will verify, such information. If any such information is important to buyer in determining whether to buy, the price to pay or intended use of the property, buyer is urged to conduct their own investigation with qualified professionals, satisfy themselves with respect to that information, and to rely solely on the results of that investigation.
School data provided by GreatSchools. School service boundaries are intended to be used as reference only. To verify enrollment eligibility for a property, contact the school directly.
