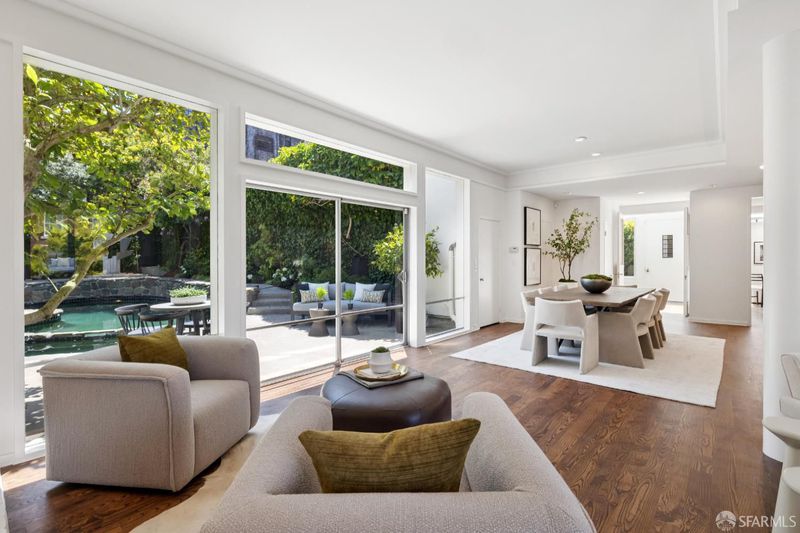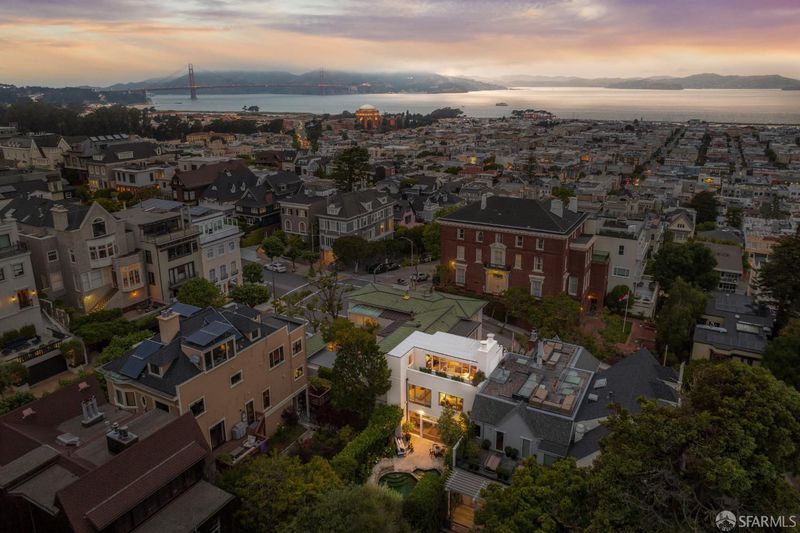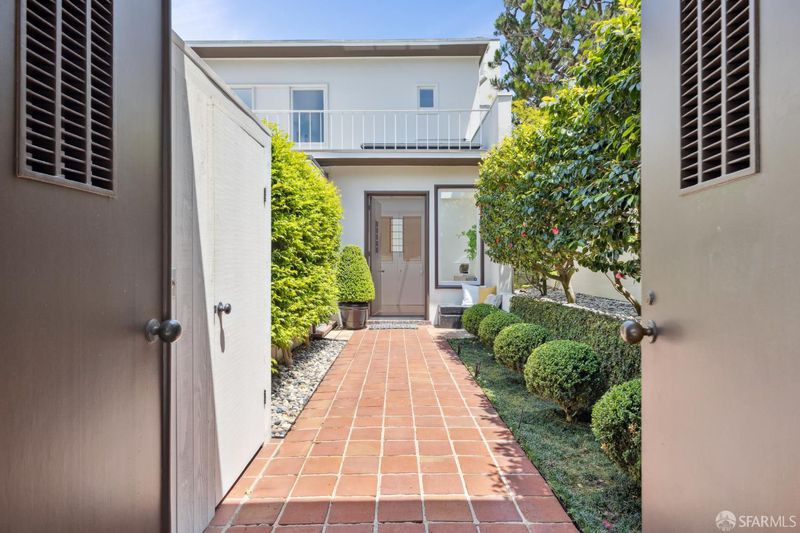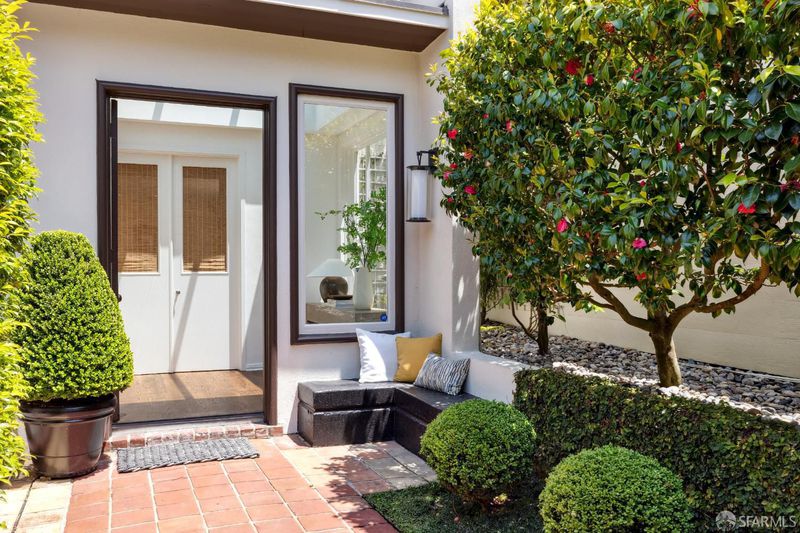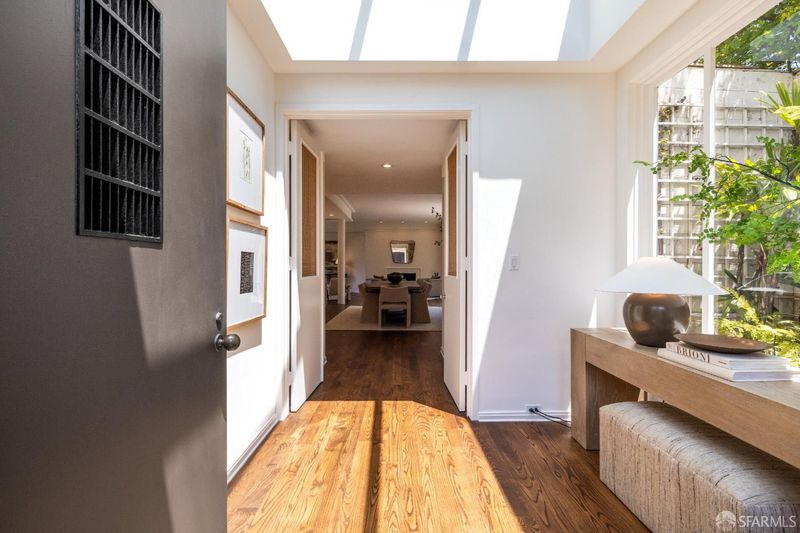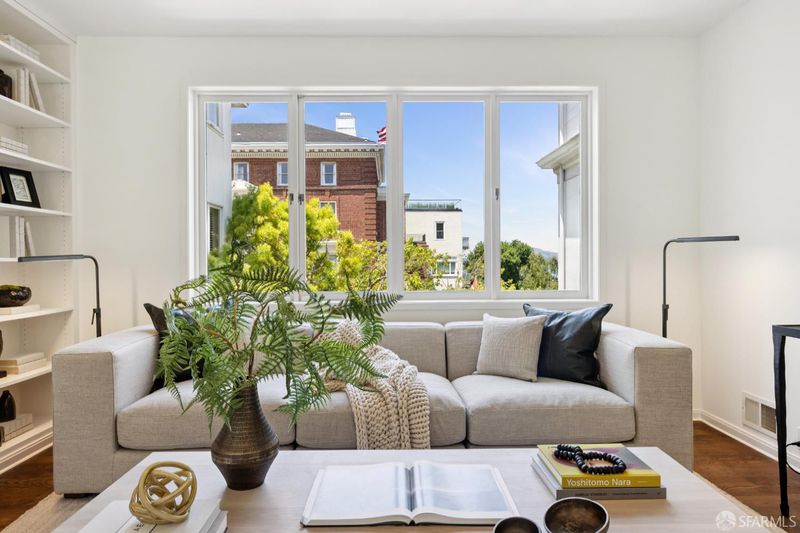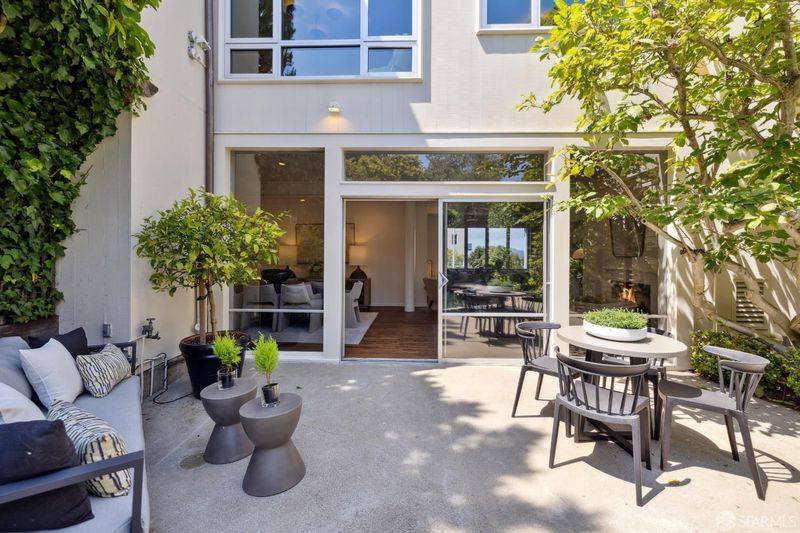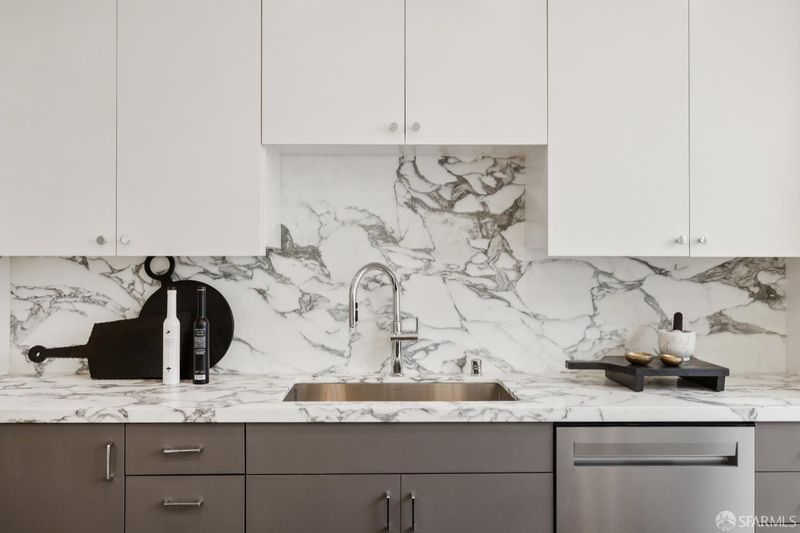
$4,995,000
3,145
SQ FT
$1,588
SQ/FT
2750 Scott St
@ Green/Vallejo - 7 - Pacific Heights, San Francisco
- 3 Bed
- 3.5 Bath
- 1 Park
- 3,145 sqft
- San Francisco
-

-
Sun Jun 15, 2:00 pm - 4:00 pm
Gardner Dailey mid-century, secret garden home with bay views. Nothing like it in the city!
This secret garden home, hidden behind a discreet, understated facade in prime Pacific Heights, offers a rare opportunity to own a signature Gardner Dailey residence. The 3BD/3.5BA layout includes an exquisitely renovated eat-in kitchen, along with an elegant living/dining room that opens directly to an expansive south-facing garden - an outdoor room with pool, spa, mature landscaping, and a striking modern sculpture as its focal point. The luminous top-level family room enjoys north-facing Bay and partial Golden Gate views, as well as peaceful outlooks over the garden canopy to the south. Additional highlights include an elevator, a large capacity wine refrigerator, and a garage. A rare indoor-outdoor sanctuary from one of the Bay Area's most celebrated architects.
- Days on Market
- 2 days
- Current Status
- Active
- Original Price
- $4,995,000
- List Price
- $4,995,000
- On Market Date
- Jun 11, 2025
- Property Type
- Single Family Residence
- District
- 7 - Pacific Heights
- Zip Code
- 94123
- MLS ID
- 424071677
- APN
- 0560-034
- Year Built
- 1939
- Stories in Building
- 0
- Possession
- Close Of Escrow
- Data Source
- SFAR
- Origin MLS System
Saint Vincent De Paul
Private K-8 Elementary, Religious, Coed
Students: 270 Distance: 0.1mi
Cow Hollow Kindergarten
Private K Coed
Students: 8 Distance: 0.1mi
Hillwood Academic Day School
Private 1-8 Elementary, Coed
Students: 29 Distance: 0.1mi
Town School For Boys
Private K-8 Elementary, All Male
Students: 408 Distance: 0.2mi
Sterne School
Private 5-12 Special Education, Combined Elementary And Secondary, Coed
Students: 210 Distance: 0.2mi
Stuart Hall For Boys
Private K-8 All Male
Students: 370 Distance: 0.3mi
- Bed
- 3
- Bath
- 3.5
- Granite, Shower Stall(s), Tile, Tub, Window
- Parking
- 1
- Attached, Garage Door Opener, Garage Facing Rear, Interior Access
- SQ FT
- 3,145
- SQ FT Source
- Unavailable
- Lot SQ FT
- 4,103.0
- Lot Acres
- 0.0942 Acres
- Pool Info
- Built-In
- Kitchen
- Breakfast Area, Island, Marble Counter, Pantry Cabinet, Slab Counter
- Dining Room
- Dining/Living Combo
- Exterior Details
- Entry Gate
- Family Room
- View
- Flooring
- Carpet, Tile, Wood
- Fire Place
- Brick, Family Room, Living Room
- Laundry
- Hookups Only
- Upper Level
- Bedroom(s), Family Room, Full Bath(s), Primary Bedroom
- Main Level
- Dining Room, Kitchen, Living Room, Partial Bath(s), Street Entrance
- Views
- Bay, Garden/Greenbelt
- Possession
- Close Of Escrow
- Architectural Style
- Mid-Century
- Special Listing Conditions
- None
- Fee
- $0
MLS and other Information regarding properties for sale as shown in Theo have been obtained from various sources such as sellers, public records, agents and other third parties. This information may relate to the condition of the property, permitted or unpermitted uses, zoning, square footage, lot size/acreage or other matters affecting value or desirability. Unless otherwise indicated in writing, neither brokers, agents nor Theo have verified, or will verify, such information. If any such information is important to buyer in determining whether to buy, the price to pay or intended use of the property, buyer is urged to conduct their own investigation with qualified professionals, satisfy themselves with respect to that information, and to rely solely on the results of that investigation.
School data provided by GreatSchools. School service boundaries are intended to be used as reference only. To verify enrollment eligibility for a property, contact the school directly.
