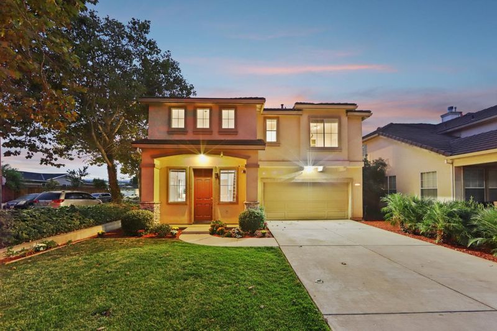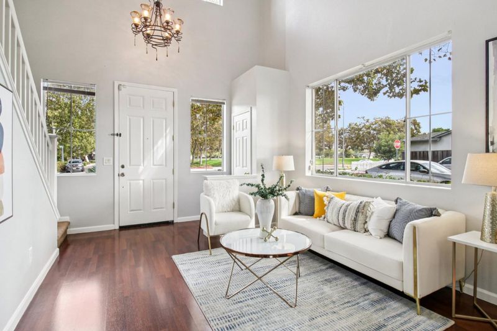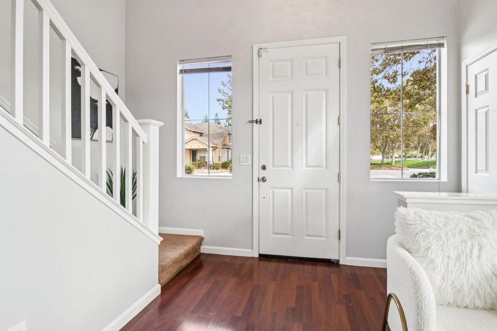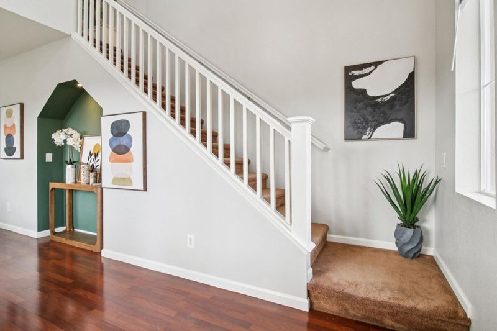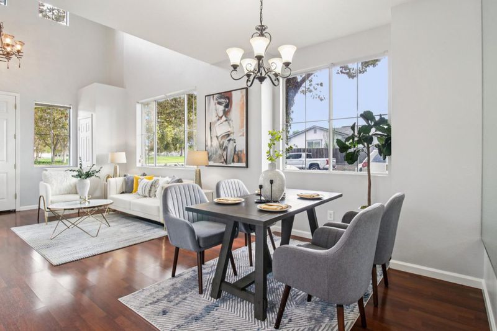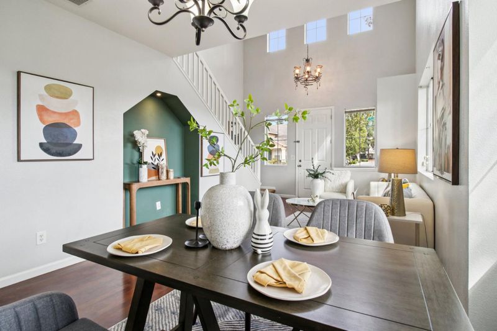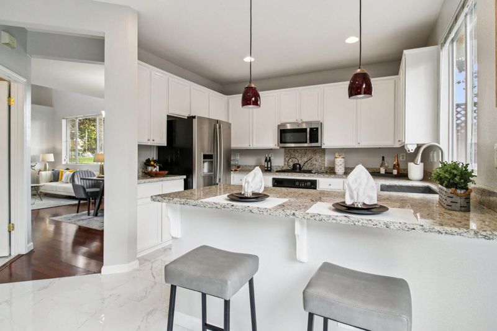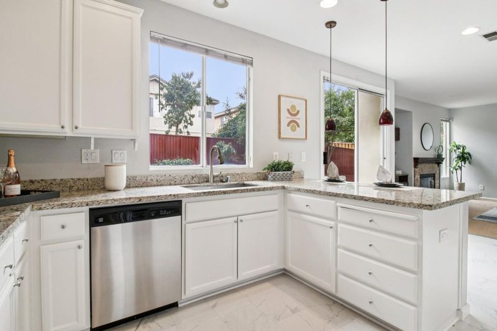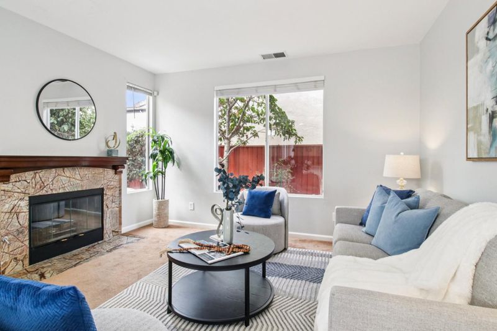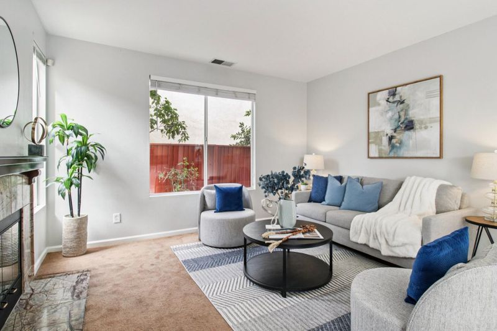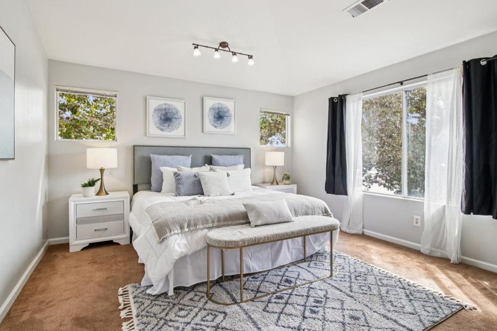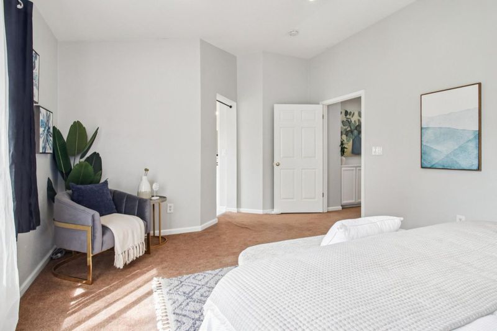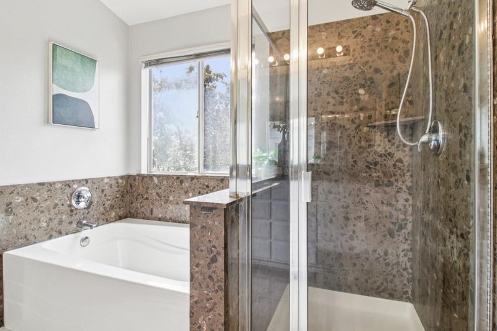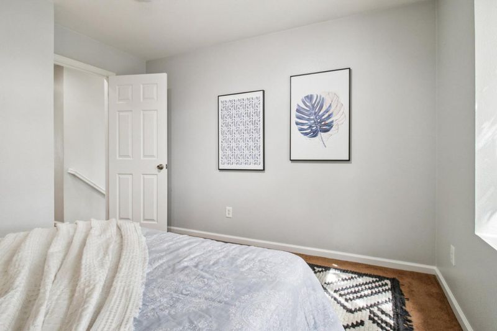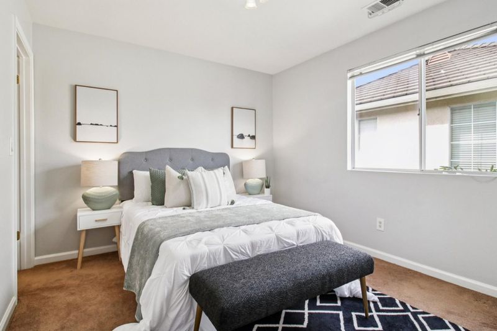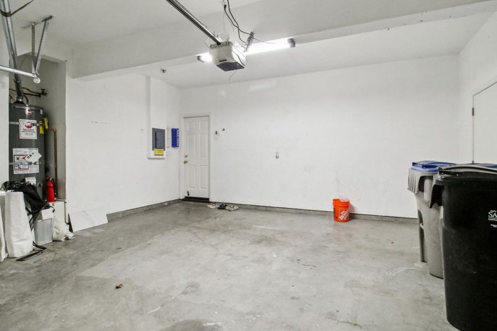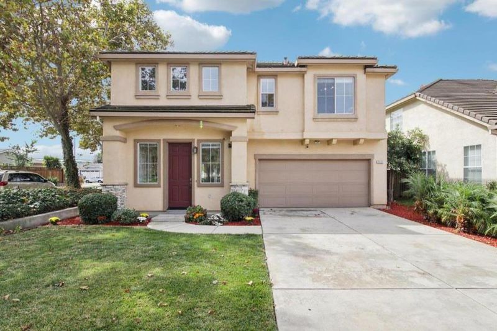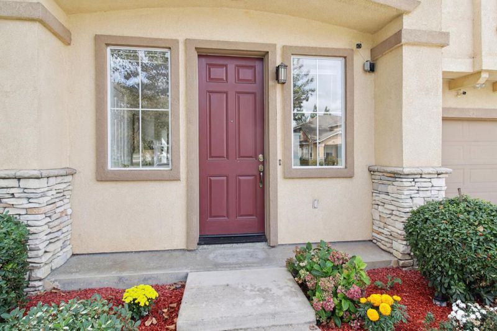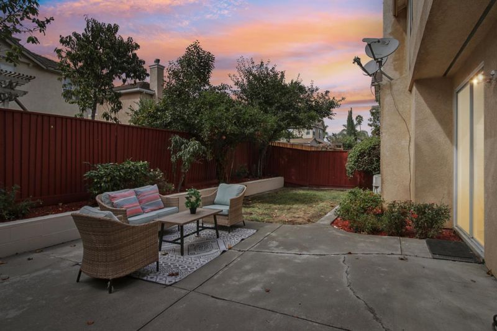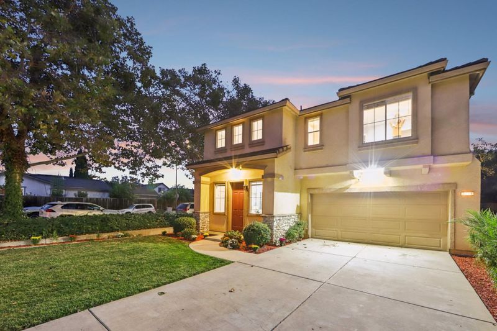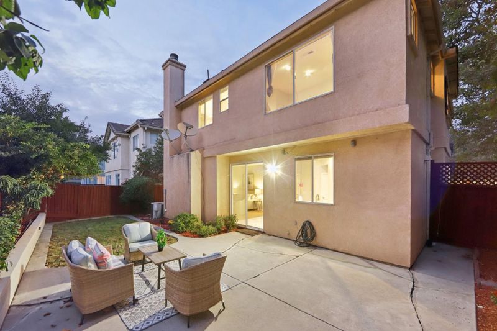
$1,488,000
2,026
SQ FT
$734
SQ/FT
3699 Cedar Knoll Court
@ Yerba Buena Rd and Deans Place Way - 3 - Evergreen, San Jose
- 4 Bed
- 3 (2/1) Bath
- 2 Park
- 2,026 sqft
- SAN JOSE
-

Exuding timeless appeal and modern refinement, this Ryland-built residence (1999) offers 4 bedrooms, 2.5 bathrooms, and 2,026 sq. ft. of thoughtfully designed living space. Set on a coveted corner lot within a quiet cul-de-sac, the northeast orientation and abundant natural lighting create an inviting atmosphere throughout. The open floor plan is enhanced by soaring ceilings and contemporary updates, including resurfaced cabinetry, upgraded tile flooring in the kitchen and bathrooms, and freshly painted fencing and retaining walls. The chefs kitchen seamlessly connects to the living and dining areas, ideal for both entertaining and everyday living. The primary suite provides a serene retreat with dual sinks and a spacious walk-in closet. Outdoors, a low-maintenance yard with mature fruit treesincluding limes and pomegranatesadds beauty and function. Additional features include a 4-car driveway, contemporary finishes, and the freedom of no HOA. Located across from Dove Hill Park and near top-rated schools, major freeways, and Silicon Valley conveniences, this residence offers sophistication, practicality, and enduring value.
- Days on Market
- 13 days
- Current Status
- Active
- Original Price
- $1,488,000
- List Price
- $1,488,000
- On Market Date
- Oct 3, 2025
- Property Type
- Single Family Home
- Area
- 3 - Evergreen
- Zip Code
- 95121
- MLS ID
- ML82023626
- APN
- 676-56-046
- Year Built
- 1999
- Stories in Building
- 2
- Possession
- Unavailable
- Data Source
- MLSL
- Origin MLS System
- MLSListings, Inc.
Dove Hill Elementary School
Public K-6 Elementary
Students: 420 Distance: 0.2mi
Ramblewood Elementary School
Public K-6 Elementary
Students: 351 Distance: 0.3mi
Scholars Academy
Private K-4 Elementary, Coed
Students: 92 Distance: 0.3mi
Alim Academy
Private 1-12
Students: 7 Distance: 0.4mi
Silver Creek High School
Public 9-12 Secondary
Students: 2435 Distance: 0.4mi
John J. Montgomery Elementary School
Public K-6 Elementary
Students: 423 Distance: 0.8mi
- Bed
- 4
- Bath
- 3 (2/1)
- Stall Shower - 2+, Tub
- Parking
- 2
- No Parking
- SQ FT
- 2,026
- SQ FT Source
- Unavailable
- Lot SQ FT
- 4,301.0
- Lot Acres
- 0.098737 Acres
- Kitchen
- Dishwasher, Microwave, Oven Range - Built-In, Refrigerator
- Cooling
- Central AC
- Dining Room
- Dining Area in Family Room, Dining Area in Living Room, No Informal Dining Room
- Disclosures
- Natural Hazard Disclosure
- Family Room
- No Family Room
- Flooring
- Carpet
- Foundation
- Concrete Perimeter and Slab
- Fire Place
- Family Room, Wood Burning
- Heating
- Forced Air
- Views
- Mountains
- Architectural Style
- Contemporary, Traditional
- Fee
- Unavailable
MLS and other Information regarding properties for sale as shown in Theo have been obtained from various sources such as sellers, public records, agents and other third parties. This information may relate to the condition of the property, permitted or unpermitted uses, zoning, square footage, lot size/acreage or other matters affecting value or desirability. Unless otherwise indicated in writing, neither brokers, agents nor Theo have verified, or will verify, such information. If any such information is important to buyer in determining whether to buy, the price to pay or intended use of the property, buyer is urged to conduct their own investigation with qualified professionals, satisfy themselves with respect to that information, and to rely solely on the results of that investigation.
School data provided by GreatSchools. School service boundaries are intended to be used as reference only. To verify enrollment eligibility for a property, contact the school directly.
